603 foton på retro sällskapsrum, med en bred öppen spis
Sortera efter:
Budget
Sortera efter:Populärt i dag
141 - 160 av 603 foton
Artikel 1 av 3
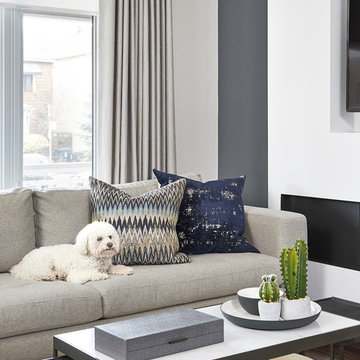
Stephani Buchman Photography
50 tals inredning av ett litet allrum med öppen planlösning, med grå väggar, mellanmörkt trägolv, en bred öppen spis, en väggmonterad TV och brunt golv
50 tals inredning av ett litet allrum med öppen planlösning, med grå väggar, mellanmörkt trägolv, en bred öppen spis, en väggmonterad TV och brunt golv
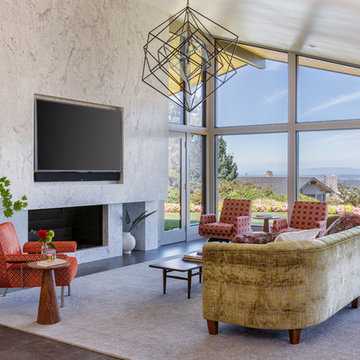
David Papazian
50 tals inredning av ett allrum med öppen planlösning, med mörkt trägolv, en bred öppen spis och en väggmonterad TV
50 tals inredning av ett allrum med öppen planlösning, med mörkt trägolv, en bred öppen spis och en väggmonterad TV
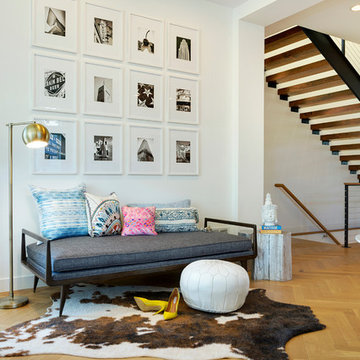
Bild på ett 60 tals allrum med öppen planlösning, med vita väggar, ljust trägolv, en bred öppen spis och en väggmonterad TV
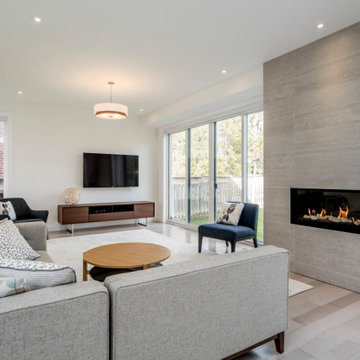
Idéer för ett mellanstort 60 tals allrum med öppen planlösning, med vita väggar, ljust trägolv, en bred öppen spis, en spiselkrans i trä, en väggmonterad TV och brunt golv
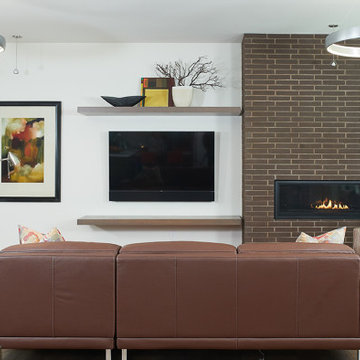
Foto på ett 50 tals allrum med öppen planlösning, med vita väggar, mörkt trägolv, en bred öppen spis, en spiselkrans i tegelsten, en väggmonterad TV och brunt golv
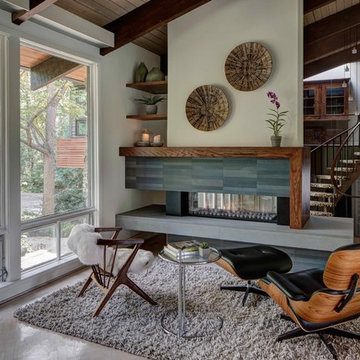
60 tals inredning av ett allrum med öppen planlösning, med ett finrum, vita väggar, ljust trägolv, en bred öppen spis, en spiselkrans i metall och beiget golv
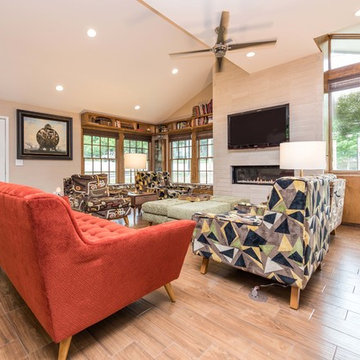
Exempel på ett mellanstort 50 tals allrum med öppen planlösning, med beige väggar, klinkergolv i keramik, en bred öppen spis, en spiselkrans i tegelsten, en väggmonterad TV och brunt golv
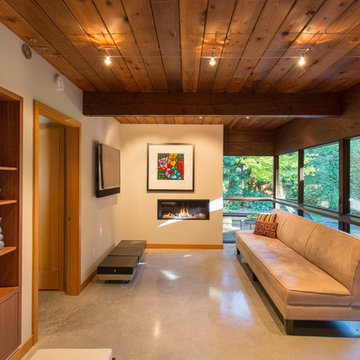
Idéer för ett mellanstort 50 tals allrum med öppen planlösning, med beige väggar, betonggolv, en bred öppen spis, en spiselkrans i gips, en väggmonterad TV och grått golv
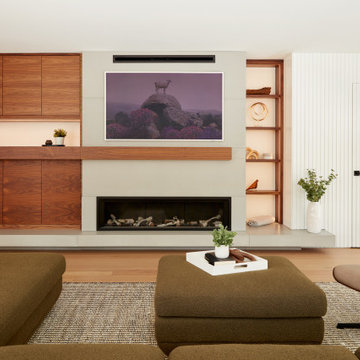
An inviting mid-century modern family room graced by a custom walnut wall mantel, designed with a media cabinet and open display shelving. This multifunctional wall accommodates open display cabinets and a media cabinet, with a sleek touch-and-release hardware system for a clean, modern look.
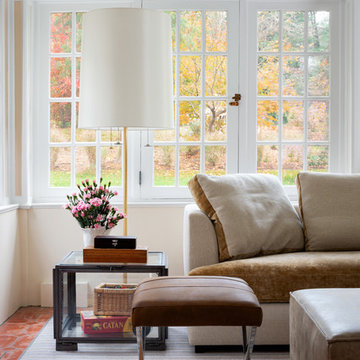
Exempel på ett mellanstort retro avskilt allrum, med ett bibliotek, vita väggar, klinkergolv i terrakotta, en bred öppen spis och rött golv
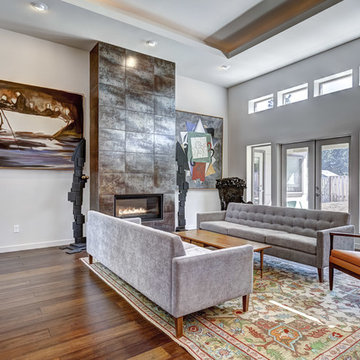
Mid-century, modern home built by Creekside Homes, Inc, photos provided by RoseCity 3D Photography.
Idéer för att renovera ett mellanstort retro allrum med öppen planlösning, med grå väggar, mellanmörkt trägolv, en bred öppen spis, en spiselkrans i trä och brunt golv
Idéer för att renovera ett mellanstort retro allrum med öppen planlösning, med grå väggar, mellanmörkt trägolv, en bred öppen spis, en spiselkrans i trä och brunt golv
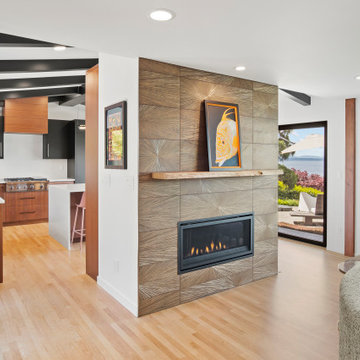
View from the living room toward the semi-enclosed kitchen. The fireplace acts as a divider between the two spaces, without it feeling too closed off.
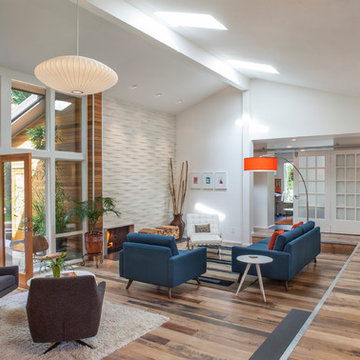
Pete Eckert
60 tals inredning av ett stort allrum med öppen planlösning, med vita väggar, en spiselkrans i metall och en bred öppen spis
60 tals inredning av ett stort allrum med öppen planlösning, med vita väggar, en spiselkrans i metall och en bred öppen spis
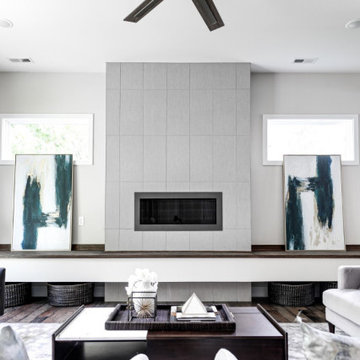
We’ve carefully crafted every inch of this home to bring you something never before seen in this area! Modern front sidewalk and landscape design leads to the architectural stone and cedar front elevation, featuring a contemporary exterior light package, black commercial 9’ window package and 8 foot Art Deco, mahogany door. Additional features found throughout include a two-story foyer that showcases the horizontal metal railings of the oak staircase, powder room with a floating sink and wall-mounted gold faucet and great room with a 10’ ceiling, modern, linear fireplace and 18’ floating hearth, kitchen with extra-thick, double quartz island, full-overlay cabinets with 4 upper horizontal glass-front cabinets, premium Electrolux appliances with convection microwave and 6-burner gas range, a beverage center with floating upper shelves and wine fridge, first-floor owner’s suite with washer/dryer hookup, en-suite with glass, luxury shower, rain can and body sprays, LED back lit mirrors, transom windows, 16’ x 18’ loft, 2nd floor laundry, tankless water heater and uber-modern chandeliers and decorative lighting. Rear yard is fenced and has a storage shed.
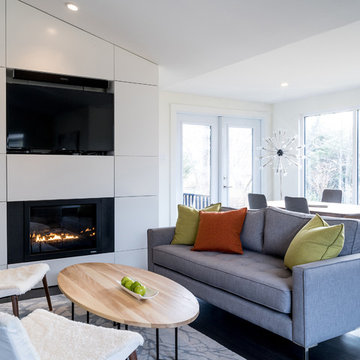
Photo credit: Julian Parkinson
Attica Furnishings staged this home renovation project by architect Peter Braithwaite, located in the historic South End of Halifax, Nova Scotia, near the cities largest municipal park. The project was a complete redesign and transformation of a dated house in a traditional neighborhood into a contemporary residence. The design intent was to pay homage to the historical neighborhood by maintaining the original form of the structure while modernizing the aesthetic and detailing. Coffee table by Christopher Joyce.
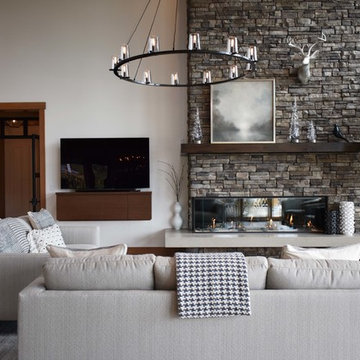
Stunning Great Room features Timber and T & G vaulted ceilings, an Eldorado stone fireplace, pre finished engineered wide plank hardwood flooring and glass railing. The linear fireplace is central to the space
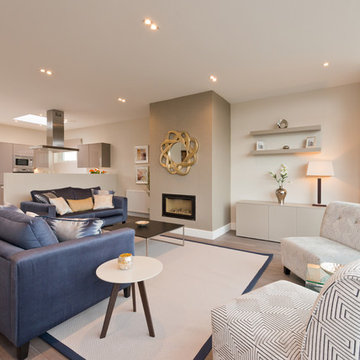
De Urbanic / Arther Maure
Inspiration för ett retro vardagsrum, med mörkt trägolv och en bred öppen spis
Inspiration för ett retro vardagsrum, med mörkt trägolv och en bred öppen spis
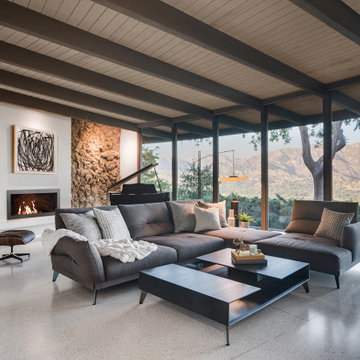
This home features many unique characteristics, one being the original lava rock veneer found in the living room. To update the space, a concrete plaster surround was added to create a modern accent in the room.
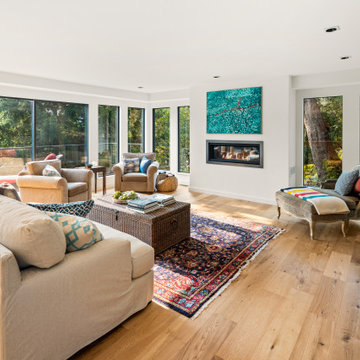
Our client fell in love with the original 80s style of this house. However, no part of it had been updated since it was built in 1981. Both the style and structure of the home needed to be drastically updated to turn this house into our client’s dream modern home. We are also excited to announce that this renovation has transformed this 80s house into a multiple award-winning home, including a major award for Renovator of the Year from the Vancouver Island Building Excellence Awards. The original layout for this home was certainly unique. In addition, there was wall-to-wall carpeting (even in the bathroom!) and a poorly maintained exterior.
There were several goals for the Modern Revival home. A new covered parking area, a more appropriate front entry, and a revised layout were all necessary. Therefore, it needed to have square footage added on as well as a complete interior renovation. One of the client’s key goals was to revive the modern 80s style that she grew up loving. Alfresco Living Design and A. Willie Design worked with Made to Last to help the client find creative solutions to their goals.
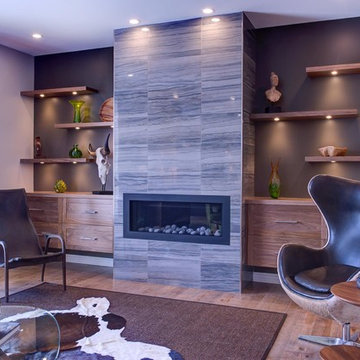
A prominent fireplace, surrounded by built-in wood cabinetry and shelving, creates a warm and welcoming environment.
Idéer för ett stort 50 tals allrum med öppen planlösning, med ett finrum, bruna väggar, ljust trägolv, en bred öppen spis och en spiselkrans i trä
Idéer för ett stort 50 tals allrum med öppen planlösning, med ett finrum, bruna väggar, ljust trägolv, en bred öppen spis och en spiselkrans i trä
603 foton på retro sällskapsrum, med en bred öppen spis
8



