1 955 foton på retro sällskapsrum, med en spiselkrans i sten
Sortera efter:
Budget
Sortera efter:Populärt i dag
61 - 80 av 1 955 foton
Artikel 1 av 3
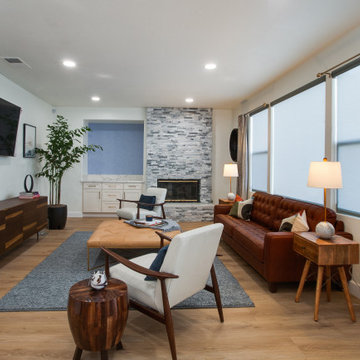
An extension from the kitchen, this living room has mid century modern flair. The furniture is comfortable and inviting and has style and sophistication.

Repainting the fireplace, installing a new linear terrazzo bench and then creating a unique wood-slat feature wall in the dining area were just a few ways we updated this 1980s Vancouver Special.

Family room we remodeled with a velvet blue sofa and gallery wall.
50 tals inredning av ett mellanstort allrum med öppen planlösning, med beige väggar, mellanmörkt trägolv, en standard öppen spis, en spiselkrans i sten, en väggmonterad TV och brunt golv
50 tals inredning av ett mellanstort allrum med öppen planlösning, med beige väggar, mellanmörkt trägolv, en standard öppen spis, en spiselkrans i sten, en väggmonterad TV och brunt golv

Exempel på ett retro vardagsrum, med vita väggar, ljust trägolv, en öppen hörnspis, en spiselkrans i sten och en fristående TV

Foto på ett mellanstort retro allrum med öppen planlösning, med vita väggar, ljust trägolv, en standard öppen spis, en spiselkrans i sten och en inbyggd mediavägg

A two-bed, two-bath condo located in the Historic Capitol Hill neighborhood of Washington, DC was reimagined with the clean lined sensibilities and celebration of beautiful materials found in Mid-Century Modern designs. A soothing gray-green color palette sets the backdrop for cherry cabinetry and white oak floors. Specialty lighting, handmade tile, and a slate clad corner fireplace further elevate the space. A new Trex deck with cable railing system connects the home to the outdoors.
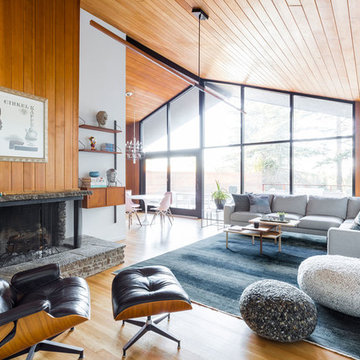
The architecture of this mid-century ranch in Portland’s West Hills oozes modernism’s core values. We wanted to focus on areas of the home that didn’t maximize the architectural beauty. The Client—a family of three, with Lucy the Great Dane, wanted to improve what was existing and update the kitchen and Jack and Jill Bathrooms, add some cool storage solutions and generally revamp the house.
We totally reimagined the entry to provide a “wow” moment for all to enjoy whilst entering the property. A giant pivot door was used to replace the dated solid wood door and side light.
We designed and built new open cabinetry in the kitchen allowing for more light in what was a dark spot. The kitchen got a makeover by reconfiguring the key elements and new concrete flooring, new stove, hood, bar, counter top, and a new lighting plan.
Our work on the Humphrey House was featured in Dwell Magazine.

Bild på ett 50 tals separat vardagsrum, med vita väggar, mörkt trägolv, en bred öppen spis, en spiselkrans i sten och en väggmonterad TV
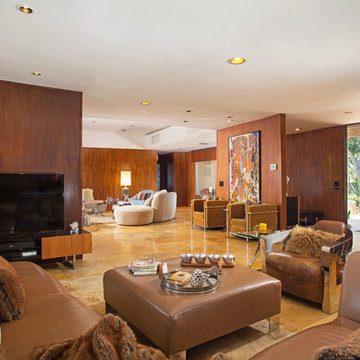
Photo Credit: Sign On San Diego.
Inredning av ett 60 tals mycket stort allrum med öppen planlösning, med ett finrum, beige väggar, travertin golv, en spiselkrans i sten och en väggmonterad TV
Inredning av ett 60 tals mycket stort allrum med öppen planlösning, med ett finrum, beige väggar, travertin golv, en spiselkrans i sten och en väggmonterad TV

Mid Century Modern Renovation - nestled in the heart of Arapahoe Acres. This home was purchased as a foreclosure and needed a complete renovation. To complete the renovation - new floors, walls, ceiling, windows, doors, electrical, plumbing and heating system were redone or replaced. The kitchen and bathroom also underwent a complete renovation - as well as the home exterior and landscaping. Many of the original details of the home had not been preserved so Kimberly Demmy Design worked to restore what was intact and carefully selected other details that would honor the mid century roots of the home. Published in Atomic Ranch - Fall 2015 - Keeping It Small.
Daniel O'Connor Photography
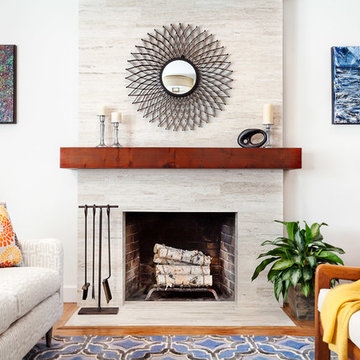
Complete Renovation
Build: EBCON Corporation
Design: EBCON Corporation + Magdalena Bogart Interiors
Photography: Agnieszka Jakubowicz
Idéer för ett mellanstort 60 tals separat vardagsrum, med ett bibliotek, vita väggar, ljust trägolv, en standard öppen spis och en spiselkrans i sten
Idéer för ett mellanstort 60 tals separat vardagsrum, med ett bibliotek, vita väggar, ljust trägolv, en standard öppen spis och en spiselkrans i sten
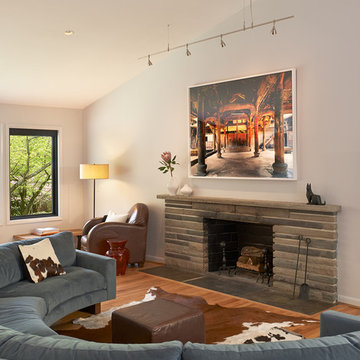
Anice Hoachlander, Hoachlander Davis Photography
Inspiration för mellanstora retro allrum med öppen planlösning, med grå väggar, mellanmörkt trägolv, en standard öppen spis, en spiselkrans i sten och ett finrum
Inspiration för mellanstora retro allrum med öppen planlösning, med grå väggar, mellanmörkt trägolv, en standard öppen spis, en spiselkrans i sten och ett finrum

Peter Vanderwarker
View towards ocean
Inspiration för ett mellanstort 60 tals allrum med öppen planlösning, med vita väggar, ljust trägolv, en spiselkrans i sten, en dubbelsidig öppen spis, ett finrum och brunt golv
Inspiration för ett mellanstort 60 tals allrum med öppen planlösning, med vita väggar, ljust trägolv, en spiselkrans i sten, en dubbelsidig öppen spis, ett finrum och brunt golv
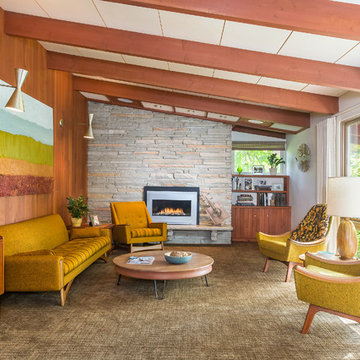
Andrea Rugg Photography
Retro inredning av ett vardagsrum, med ett finrum, vita väggar, heltäckningsmatta, en standard öppen spis och en spiselkrans i sten
Retro inredning av ett vardagsrum, med ett finrum, vita väggar, heltäckningsmatta, en standard öppen spis och en spiselkrans i sten
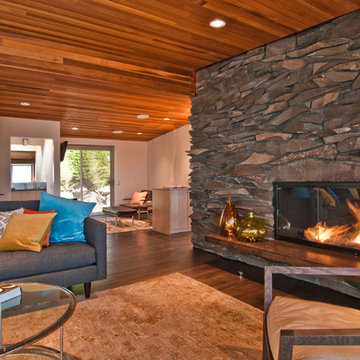
The project involves a complete overhaul to a 1967 home located 20 miles south of Seattle. Outside, a new cantilevered shed roof announces the entry as a new 940 square foot west facing deck opens up to a view of the Puget Sound and Olympic Peninsula beyond. Inside, approximately 3,400 square feet of interiors are updated with new doors & windows, appliances, plumbing fixtures, electrical fixtures, cabinetry and surfaces throughout. A new kitchen design improves function and allows for better ergonomics with the floor plan. Key components such as the rough-stone fireplace are kept intact to retain the original character of the home. Additional design considerations were implemented for sound transmission control measures due to the proximity to SeaTac airport’s flight path.
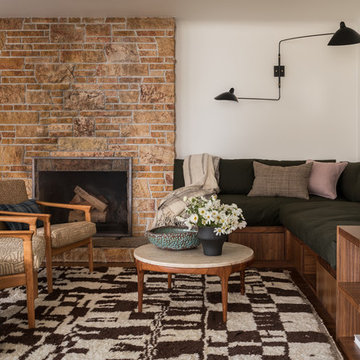
Haris Kenjar
Foto på ett 50 tals vardagsrum, med vita väggar, mellanmörkt trägolv, en standard öppen spis, en spiselkrans i sten och brunt golv
Foto på ett 50 tals vardagsrum, med vita väggar, mellanmörkt trägolv, en standard öppen spis, en spiselkrans i sten och brunt golv
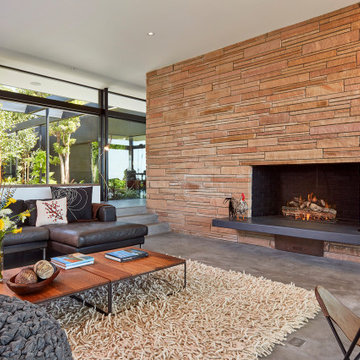
Inspiration för 50 tals allrum med öppen planlösning, med betonggolv, en standard öppen spis, en spiselkrans i sten och grått golv

Bright open space with a camel leather midcentury sofa, and marled grey wool chairs. Black marble coffee table with brass legs.
Exempel på ett mellanstort 60 tals allrum med öppen planlösning, med vita väggar, ljust trägolv, en standard öppen spis, en spiselkrans i sten, en väggmonterad TV och beiget golv
Exempel på ett mellanstort 60 tals allrum med öppen planlösning, med vita väggar, ljust trägolv, en standard öppen spis, en spiselkrans i sten, en väggmonterad TV och beiget golv
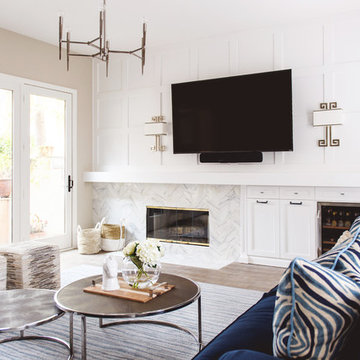
Exempel på ett 60 tals separat vardagsrum, med beige väggar, ljust trägolv, en standard öppen spis, en spiselkrans i sten och en väggmonterad TV
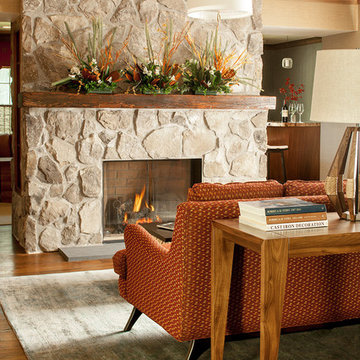
Christian Gaibaldi, Photographer
Idéer för ett mellanstort 50 tals allrum med öppen planlösning, med beige väggar och en spiselkrans i sten
Idéer för ett mellanstort 50 tals allrum med öppen planlösning, med beige väggar och en spiselkrans i sten
1 955 foton på retro sällskapsrum, med en spiselkrans i sten
4



