6 408 foton på retro sällskapsrum
Sortera efter:
Budget
Sortera efter:Populärt i dag
61 - 80 av 6 408 foton
Artikel 1 av 3

This 1960 house was in need of updating from both design and performance standpoints, and the project turned into a comprehensive deep energy retrofit, with thorough airtightness and insulation, new space conditioning and energy-recovery-ventilation, triple glazed windows, and an interior of incredible elegance. While we maintained the foundation and overall massing, this is essentially a new house, well equipped for a new generation of use and enjoyment.

Winner of the 2018 Tour of Homes Best Remodel, this whole house re-design of a 1963 Bennet & Johnson mid-century raised ranch home is a beautiful example of the magic we can weave through the application of more sustainable modern design principles to existing spaces.
We worked closely with our client on extensive updates to create a modernized MCM gem.
Extensive alterations include:
- a completely redesigned floor plan to promote a more intuitive flow throughout
- vaulted the ceilings over the great room to create an amazing entrance and feeling of inspired openness
- redesigned entry and driveway to be more inviting and welcoming as well as to experientially set the mid-century modern stage
- the removal of a visually disruptive load bearing central wall and chimney system that formerly partitioned the homes’ entry, dining, kitchen and living rooms from each other
- added clerestory windows above the new kitchen to accentuate the new vaulted ceiling line and create a greater visual continuation of indoor to outdoor space
- drastically increased the access to natural light by increasing window sizes and opening up the floor plan
- placed natural wood elements throughout to provide a calming palette and cohesive Pacific Northwest feel
- incorporated Universal Design principles to make the home Aging In Place ready with wide hallways and accessible spaces, including single-floor living if needed
- moved and completely redesigned the stairway to work for the home’s occupants and be a part of the cohesive design aesthetic
- mixed custom tile layouts with more traditional tiling to create fun and playful visual experiences
- custom designed and sourced MCM specific elements such as the entry screen, cabinetry and lighting
- development of the downstairs for potential future use by an assisted living caretaker
- energy efficiency upgrades seamlessly woven in with much improved insulation, ductless mini splits and solar gain

Our Austin studio decided to go bold with this project by ensuring that each space had a unique identity in the Mid-Century Modern styleaOur Austin studio decided to go bold with this project by ensuring that each space had a unique identity in the Mid-Century Modern style bathroom, butler's pantry, and mudroom. We covered the bathroom walls and flooring with stylish beige and yellow tile that was cleverly installed to look like two different patterns. The mint cabinet and pink vanity reflect the mid-century color palette. The stylish knobs and fittings add an extra splash of fun to the bathroom.
The butler's pantry is located right behind the kitchen and serves multiple functions like storage, a study area, and a bar. We went with a moody blue color for the cabinets and included a raw wood open shelf to give depth and warmth to the space. We went with some gorgeous artistic tiles that create a bold, intriguing look in the space.
In the mudroom, we used siding materials to create a shiplap effect to create warmth and texture – a homage to the classic Mid-Century Modern design. We used the same blue from the butler's pantry to create a cohesive effect. The large mint cabinets add a lighter touch to the space.
---
Project designed by the Atomic Ranch featured modern designers at Breathe Design Studio. From their Austin design studio, they serve an eclectic and accomplished nationwide clientele including in Palm Springs, LA, and the San Francisco Bay Area.
For more about Breathe Design Studio, see here: https://www.breathedesignstudio.com/
To learn more about this project, see here: https://www.breathedesignstudio.com/atomic-ranch bathroom, butler's pantry, and mudroom. We covered the bathroom walls and flooring with stylish beige and yellow tile that was cleverly installed to look like two different patterns. The mint cabinet and pink vanity reflect the mid-century color palette. The stylish knobs and fittings add an extra splash of fun to the bathroom.
The butler's pantry is located right behind the kitchen and serves multiple functions like storage, a study area, and a bar. We went with a moody blue color for the cabinets and included a raw wood open shelf to give depth and warmth to the space. We went with some gorgeous artistic tiles that create a bold, intriguing look in the space.
In the mudroom, we used siding materials to create a shiplap effect to create warmth and texture – a homage to the classic Mid-Century Modern design. We used the same blue from the butler's pantry to create a cohesive effect. The large mint cabinets add a lighter touch to the space.
---
Project designed by the Atomic Ranch featured modern designers at Breathe Design Studio. From their Austin design studio, they serve an eclectic and accomplished nationwide clientele including in Palm Springs, LA, and the San Francisco Bay Area.
For more about Breathe Design Studio, see here: https://www.breathedesignstudio.com/
To learn more about this project, see here: https://www.breathedesignstudio.com/-atomic-ranch-1

This 1956 John Calder Mackay home had been poorly renovated in years past. We kept the 1400 sqft footprint of the home, but re-oriented and re-imagined the bland white kitchen to a midcentury olive green kitchen that opened up the sight lines to the wall of glass facing the rear yard. We chose materials that felt authentic and appropriate for the house: handmade glazed ceramics, bricks inspired by the California coast, natural white oaks heavy in grain, and honed marbles in complementary hues to the earth tones we peppered throughout the hard and soft finishes. This project was featured in the Wall Street Journal in April 2022.
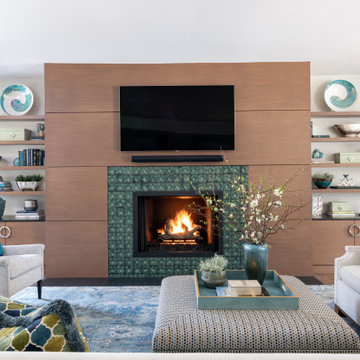
The clients desired an updated fireplace wall that would give a nod to the Mid-Century styling of their newly purchased 1958 home. The existing fireplace was faced with stack stone and included a raised hearth. The room was dark with the closest windows being on the covered back porch. Around the corner from the fireplace wall the hallway led to a small guest room with a wide opening and an existing, large modern barn door. This door, with horizontal panels served as the inspiration for facing the fireplace in clean, horizontal grained rift-cut white oak panels. The new fireplace design extended the horizontal wood design with 42” wide floating shelves above low enclosed cabinets for storage. The existing hearth was removed along with the existing stack stone, visually freeing up floor space and leaving the remaining firebox now a foot above the floor. The designer selected a custom, handcrafted Mid-Century style 4” circular pattern tile to be applied below the firebox as well as above and on each side.
Honed Absolute Black granite slab was specified for the new floor flush hearth as well as framing the inside and front edge of the firebox and the countertops on the new adjoining low cabinets. Circular hardware pulls in a polished chrome finish added a reflective touch of jewelry to the expanse of the clean horizontal design as well as repeating the circular tile pattern. The millwork lighting in the floating shelves helped illuminate the fireplace wall which extend the space.

Mid-Century Modern Restoration
Exempel på ett mellanstort retro allrum med öppen planlösning, med vita väggar, en öppen hörnspis, en spiselkrans i tegelsten och vitt golv
Exempel på ett mellanstort retro allrum med öppen planlösning, med vita väggar, en öppen hörnspis, en spiselkrans i tegelsten och vitt golv

Idéer för mellanstora 50 tals allrum med öppen planlösning, med ett bibliotek, vita väggar, mellanmörkt trägolv, en dubbelsidig öppen spis, en spiselkrans i tegelsten och brunt golv

Inspiration för ett retro allrum med öppen planlösning, med ljust trägolv, en standard öppen spis, en spiselkrans i trä, vita väggar och brunt golv

Exempel på ett mellanstort 50 tals allrum med öppen planlösning, med ett finrum, gröna väggar, laminatgolv, en standard öppen spis, en spiselkrans i gips, TV i ett hörn och brunt golv

Inredning av ett retro stort allrum med öppen planlösning, med vita väggar, en standard öppen spis, en spiselkrans i trä, en fristående TV och grått golv
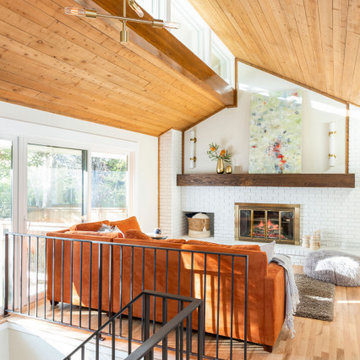
Retro inredning av ett mellanstort allrum med öppen planlösning, med vita väggar, ljust trägolv, en standard öppen spis och en spiselkrans i tegelsten

Idéer för ett stort 50 tals separat vardagsrum, med beige väggar, mellanmörkt trägolv, en spiselkrans i trä, en väggmonterad TV och brunt golv

Idéer för att renovera ett mellanstort retro allrum med öppen planlösning, med ett bibliotek, vita väggar, korkgolv, en standard öppen spis, en spiselkrans i tegelsten och brunt golv
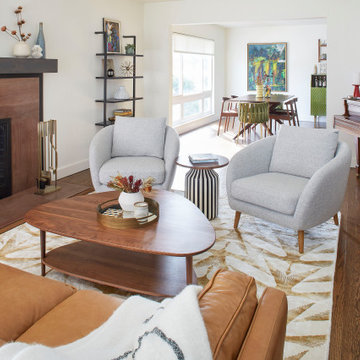
We had a big, bright open space to work with. We went with neutral colors, a statement leather couch and a wool rug from CB2 with colors that tie in the other colors in the room. The fireplace mantel is custom from Sawtooth Ridge on Etsy. More art from Lost Art Salon in San Francisco and accessories from the clients travels on the bookshelf from S=CB2.
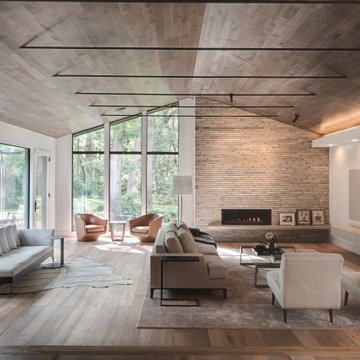
This 1960 house was in need of updating from both design and performance standpoints, and the project turned into a comprehensive deep energy retrofit, with thorough airtightness and insulation, new space conditioning and energy-recovery-ventilation, triple glazed windows, and an interior of incredible elegance. While we maintained the foundation and overall massing, this is essentially a new house, well equipped for a new generation of use and enjoyment.
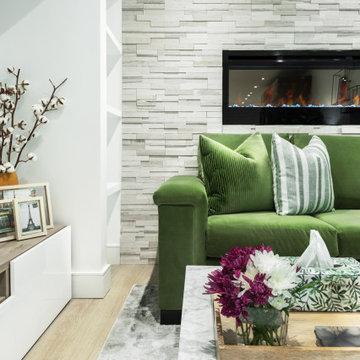
Idéer för att renovera ett mellanstort 60 tals separat vardagsrum, med vita väggar, ljust trägolv, en standard öppen spis, en spiselkrans i sten, en väggmonterad TV och beiget golv

Lotfi Dakhli
Idéer för att renovera ett mellanstort 60 tals allrum med öppen planlösning, med flerfärgade väggar, mellanmörkt trägolv, en spiselkrans i tegelsten och brunt golv
Idéer för att renovera ett mellanstort 60 tals allrum med öppen planlösning, med flerfärgade väggar, mellanmörkt trägolv, en spiselkrans i tegelsten och brunt golv
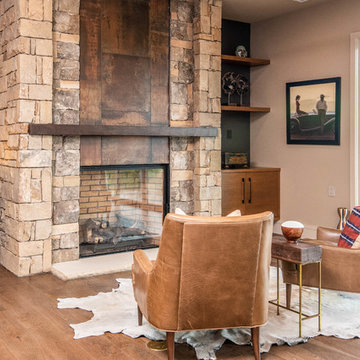
Idéer för att renovera ett stort retro allrum med öppen planlösning, med beige väggar, mörkt trägolv, en standard öppen spis, en spiselkrans i sten och brunt golv
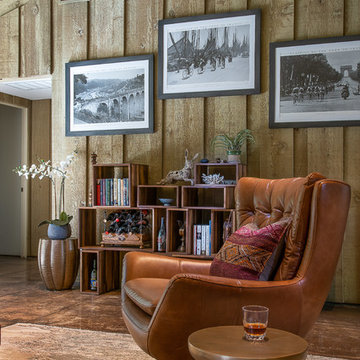
The family who has owned this home for twenty years was ready for modern update! Concrete floors were restained and cedar walls were kept intact, but kitchen was completely updated with high end appliances and sleek cabinets, and brand new furnishings were added to showcase the couple's favorite things.
Troy Grant, Epic Photo

This mid-century modern was a full restoration back to this home's former glory. The vertical grain fir ceilings were reclaimed, refinished, and reinstalled. The floors were a special epoxy blend to imitate terrazzo floors that were so popular during this period. Reclaimed light fixtures, hardware, and appliances put the finishing touches on this remodel.
Photo credit - Inspiro 8 Studios
6 408 foton på retro sällskapsrum
4



