23 foton på retro sovrum, med en bred öppen spis
Sortera efter:
Budget
Sortera efter:Populärt i dag
1 - 20 av 23 foton
Artikel 1 av 3

master bedroom with custom wood ceiling
Inspiration för ett mycket stort retro huvudsovrum, med flerfärgade väggar, heltäckningsmatta, en bred öppen spis, en spiselkrans i sten och grått golv
Inspiration för ett mycket stort retro huvudsovrum, med flerfärgade väggar, heltäckningsmatta, en bred öppen spis, en spiselkrans i sten och grått golv
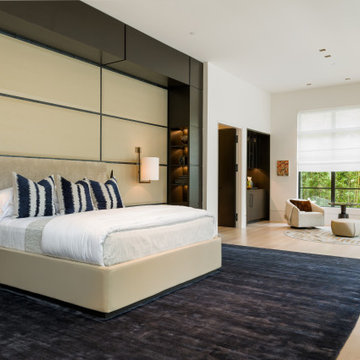
Master Bedroom
Exempel på ett stort retro huvudsovrum, med beige väggar, ljust trägolv, en bred öppen spis, en spiselkrans i sten och beiget golv
Exempel på ett stort retro huvudsovrum, med beige väggar, ljust trägolv, en bred öppen spis, en spiselkrans i sten och beiget golv
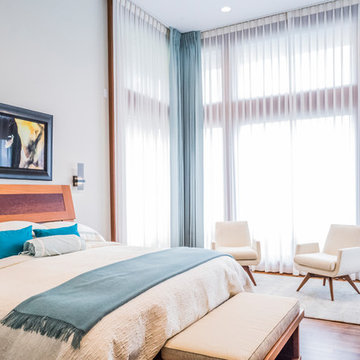
Idéer för ett mellanstort 60 tals huvudsovrum, med vita väggar, mellanmörkt trägolv, en bred öppen spis, en spiselkrans i sten och brunt golv
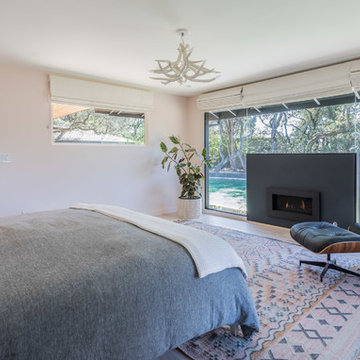
Emily Hagopian Photography
Idéer för 50 tals huvudsovrum, med vita väggar, ljust trägolv, en bred öppen spis, en spiselkrans i betong och beiget golv
Idéer för 50 tals huvudsovrum, med vita väggar, ljust trägolv, en bred öppen spis, en spiselkrans i betong och beiget golv
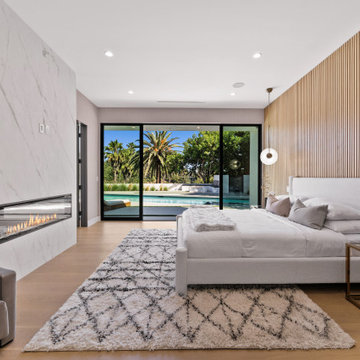
Idéer för ett retro huvudsovrum, med en bred öppen spis och en spiselkrans i sten
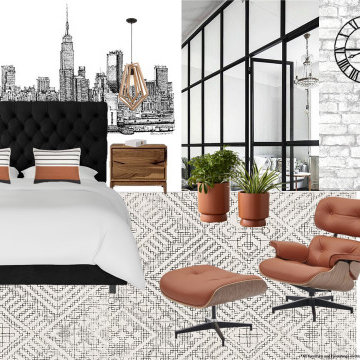
This look is created especially for a bachelor pad with a bold black fully upholstered bed complemented with modern-style wood nightstands. The New York skyline custom wallpaper, & the geometric wood pendant are adding style and a beautiful illusion to the space. the famous Eames chair, the floor lamp with a cup tray, and the bookshelf are added for a perfect lazy weekend.
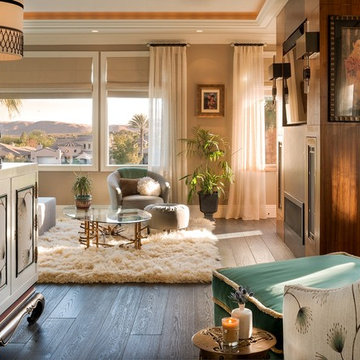
Alex Vertikoff
Inredning av ett 60 tals mellanstort huvudsovrum, med beige väggar, mörkt trägolv, en bred öppen spis och en spiselkrans i trä
Inredning av ett 60 tals mellanstort huvudsovrum, med beige väggar, mörkt trägolv, en bred öppen spis och en spiselkrans i trä
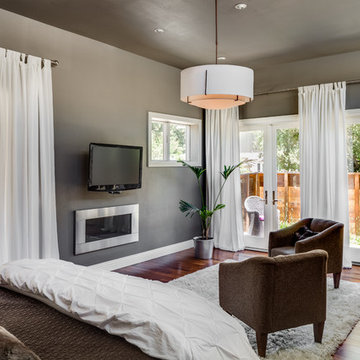
The original design of this late Mid-century Modern house featured a horrifically ugly entry which the owners needed our help to fix. In addition, they wanted to add a master suite, create a home theatre, and remodel the family room. Although they originally considered adding a second floor, our final design resulted in an extension of the house which accentuated its existing linear quality. Our solution to the entry problem included cutting back part of the vaulted roof to allow more light in and adding a cantilevered canopy instead. A new entry bridge crosses a koi pond, and new clerestory windows, stone planters and cedar trim complete the makeover of the previously bland plywood-clad box. The new master suite features 12 foot ceilings, clerestory windows, 8 foot high French doors and a fireplace. The exterior of the addition employs the same pallet of materials as the new façade but with a carefully composed composition of form and proportion. The new family room features the same stone cladding as we used on the exterior.
Photo by Christopher Stark Photography.
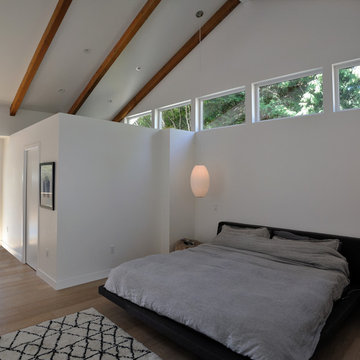
Modern renovation / addition to a mid centrury modern home in Metro Vancouver.
Idéer för att renovera ett mellanstort 50 tals huvudsovrum, med vita väggar, ljust trägolv, en bred öppen spis och en spiselkrans i trä
Idéer för att renovera ett mellanstort 50 tals huvudsovrum, med vita väggar, ljust trägolv, en bred öppen spis och en spiselkrans i trä
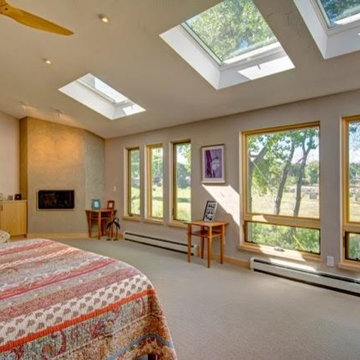
Idéer för ett stort retro huvudsovrum, med beige väggar, heltäckningsmatta, en bred öppen spis och en spiselkrans i sten
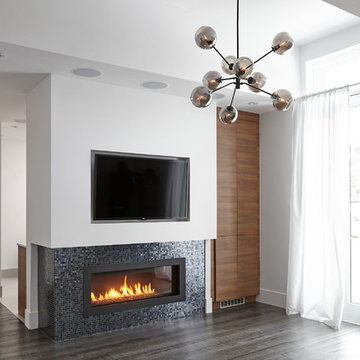
BiglarKinyan Design - Toronto
Idéer för retro huvudsovrum, med vita väggar, vinylgolv, en bred öppen spis och en spiselkrans i trä
Idéer för retro huvudsovrum, med vita väggar, vinylgolv, en bred öppen spis och en spiselkrans i trä
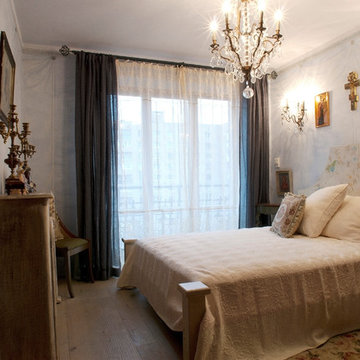
Роспись стен, дверей и мебели выполнили авторы проекта Маргарита Степанова и Анжелика Корнишова
50 tals inredning av ett mellanstort huvudsovrum, med mellanmörkt trägolv, en bred öppen spis, en spiselkrans i trä och beiget golv
50 tals inredning av ett mellanstort huvudsovrum, med mellanmörkt trägolv, en bred öppen spis, en spiselkrans i trä och beiget golv
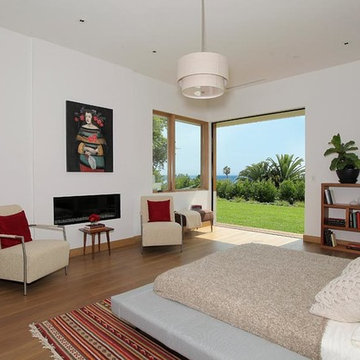
Photo credit: Jeff Ong
Architect: Nadav Rokach
Interior Design and Staging: Eliana Rokach
Contractor: Building Solutions and Design, Inc.
Idéer för stora 50 tals huvudsovrum, med vita väggar, mellanmörkt trägolv och en bred öppen spis
Idéer för stora 50 tals huvudsovrum, med vita väggar, mellanmörkt trägolv och en bred öppen spis
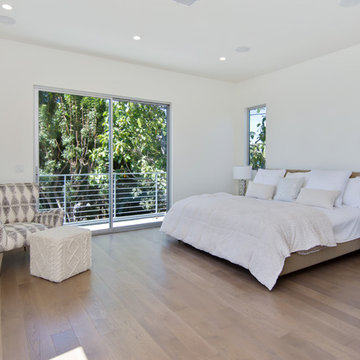
Midcentury Modern home in Venice, California.
60 tals inredning av ett mellanstort huvudsovrum, med vita väggar, ljust trägolv, en bred öppen spis och en spiselkrans i gips
60 tals inredning av ett mellanstort huvudsovrum, med vita väggar, ljust trägolv, en bred öppen spis och en spiselkrans i gips
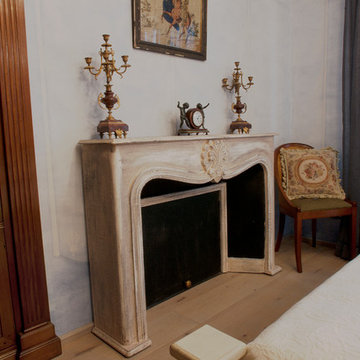
Роспись стен, дверей и мебели выполнили авторы проекта Маргарита Степанова и Анжелика Корнишова
Inspiration för ett mellanstort retro huvudsovrum, med mellanmörkt trägolv, en bred öppen spis, en spiselkrans i trä och beiget golv
Inspiration för ett mellanstort retro huvudsovrum, med mellanmörkt trägolv, en bred öppen spis, en spiselkrans i trä och beiget golv
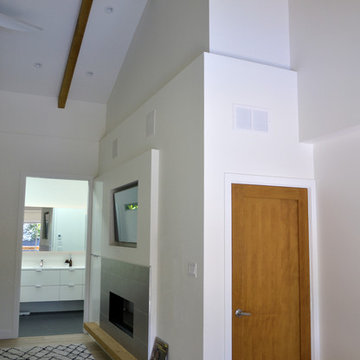
Modern renovation / addition to a mid centrury modern home in Metro Vancouver.
Inspiration för mellanstora retro huvudsovrum, med vita väggar, ljust trägolv, en bred öppen spis, en spiselkrans i trä och brunt golv
Inspiration för mellanstora retro huvudsovrum, med vita väggar, ljust trägolv, en bred öppen spis, en spiselkrans i trä och brunt golv
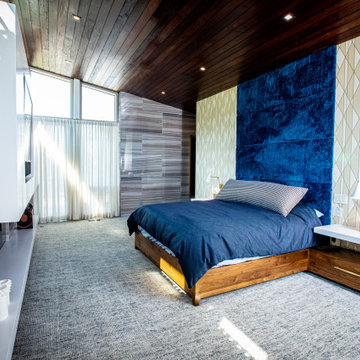
master bedroom with custom wood ceiling
Inredning av ett retro mycket stort huvudsovrum, med flerfärgade väggar, heltäckningsmatta, en bred öppen spis, en spiselkrans i sten och grått golv
Inredning av ett retro mycket stort huvudsovrum, med flerfärgade väggar, heltäckningsmatta, en bred öppen spis, en spiselkrans i sten och grått golv
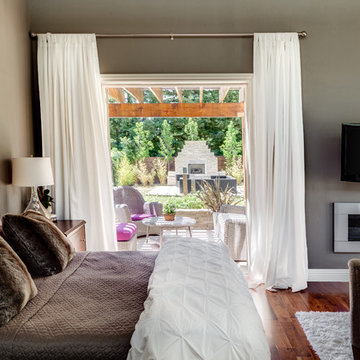
The original design of this late Mid-century Modern house featured a horrifically ugly entry which the owners needed our help to fix. In addition, they wanted to add a master suite, create a home theatre, and remodel the family room. Although they originally considered adding a second floor, our final design resulted in an extension of the house which accentuated its existing linear quality. Our solution to the entry problem included cutting back part of the vaulted roof to allow more light in and adding a cantilevered canopy instead. A new entry bridge crosses a koi pond, and new clerestory windows, stone planters and cedar trim complete the makeover of the previously bland plywood-clad box. The new master suite features 12 foot ceilings, clerestory windows, 8 foot high French doors and a fireplace. The exterior of the addition employs the same pallet of materials as the new façade but with a carefully composed composition of form and proportion. The new family room features the same stone cladding as we used on the exterior.
Photo by Christopher Stark Photography.
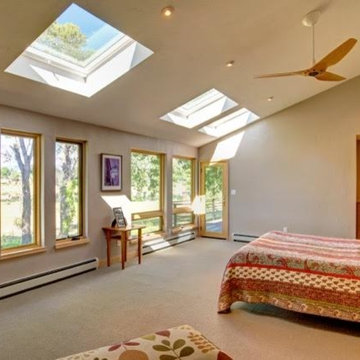
Bild på ett stort 60 tals huvudsovrum, med beige väggar, heltäckningsmatta, en bred öppen spis och en spiselkrans i sten
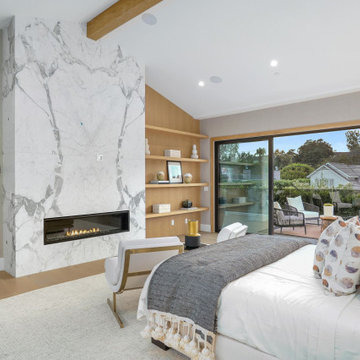
Inspiration för retro gästrum, med grå väggar, en bred öppen spis och en spiselkrans i sten
23 foton på retro sovrum, med en bred öppen spis
1