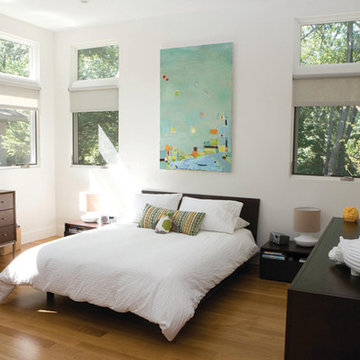1 472 foton på retro sovrum
Sortera efter:
Budget
Sortera efter:Populärt i dag
141 - 160 av 1 472 foton
Artikel 1 av 3
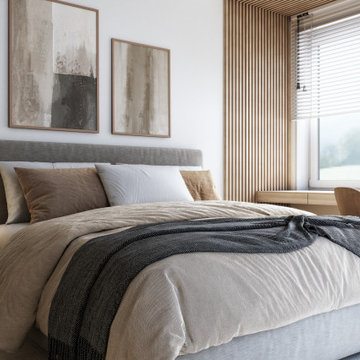
Idéer för att renovera ett mellanstort 60 tals huvudsovrum, med vita väggar, mellanmörkt trägolv och beiget golv
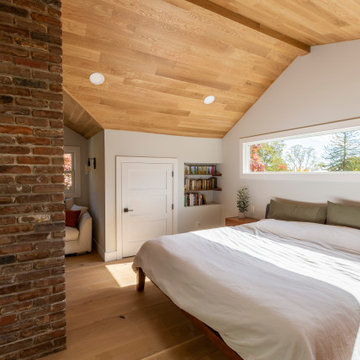
Mid-century modern and rustic attic master bedroom is filled with natural light from this incredible window that spans the wall of the master bed. The master closet is enclosed with by-pass Alder barn doors
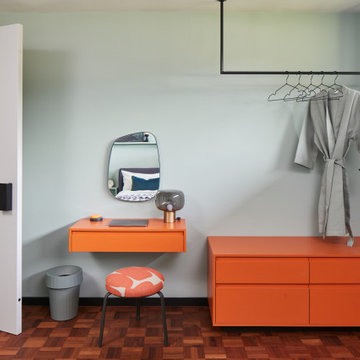
Fitted with bespoke matte black metal ceiling hanging rail for open storage. Bespoke fitted joinery finished in burnt orange lacquered sprat finish. Retro re-upholstered stool
Refurbished parquet floor.
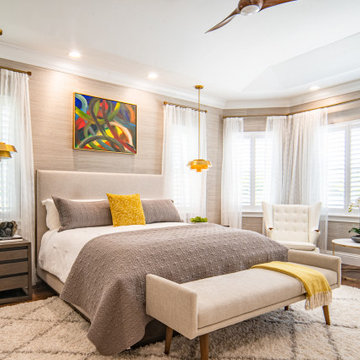
Taupe grass cloth wallpaper creates the feeling of being in a cozy cocoon. The white sheer curtains give the room an air of romance. Two large dressers were pushed together to make one console and add lots of storage.
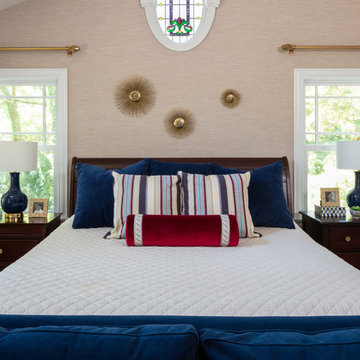
Interior Design | Jeanne Campana Design
Photography | Kyle J. Caldwell
Bild på ett stort retro huvudsovrum, med beige väggar, mellanmörkt trägolv, en standard öppen spis, en spiselkrans i trä och brunt golv
Bild på ett stort retro huvudsovrum, med beige väggar, mellanmörkt trägolv, en standard öppen spis, en spiselkrans i trä och brunt golv
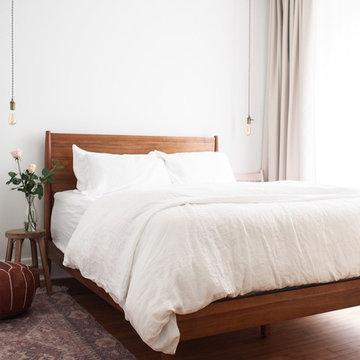
Photo: Elene Levasseur
Exempel på ett mellanstort 50 tals huvudsovrum, med ljust trägolv och brunt golv
Exempel på ett mellanstort 50 tals huvudsovrum, med ljust trägolv och brunt golv
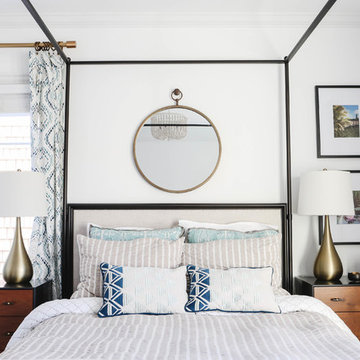
A queen canopy bed in black with beige striped upholstery creates such a mid-century coastal presence in the guest bedroom. The black wrapped wooden bedside tables and dresser tie together the black accents and brass mirror and lamp accessories. The sweepingly long space allows room for two fabulous black wooden chairs topped in fringed beige pillows.
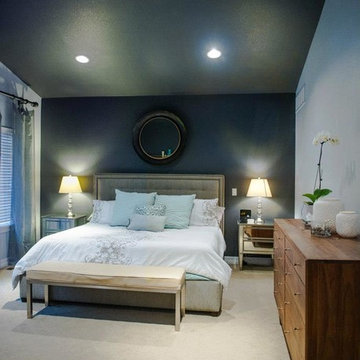
Friends and Lovers Photography
Foto på ett stort 50 tals huvudsovrum, med grå väggar och heltäckningsmatta
Foto på ett stort 50 tals huvudsovrum, med grå väggar och heltäckningsmatta
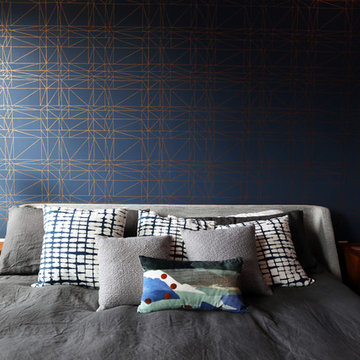
Completed in 2017, this project features midcentury modern interiors with copper, geometric, and moody accents. The design was driven by the client's attraction to a grey, copper, brass, and navy palette, which is featured in three different wallpapers throughout the home. As such, the townhouse incorporates the homeowner's love of angular lines, copper, and marble finishes. The builder-specified kitchen underwent a makeover to incorporate copper lighting fixtures, reclaimed wood island, and modern hardware. In the master bedroom, the wallpaper behind the bed achieves a moody and masculine atmosphere in this elegant "boutique-hotel-like" room. The children's room is a combination of midcentury modern furniture with repetitive robot motifs that the entire family loves. Like in children's space, our goal was to make the home both fun, modern, and timeless for the family to grow into. This project has been featured in Austin Home Magazine, Resource 2018 Issue.
---
Project designed by the Atomic Ranch featured modern designers at Breathe Design Studio. From their Austin design studio, they serve an eclectic and accomplished nationwide clientele including in Palm Springs, LA, and the San Francisco Bay Area.
For more about Breathe Design Studio, see here: https://www.breathedesignstudio.com/
To learn more about this project, see here: https://www.breathedesignstudio.com/mid-century-townhouse
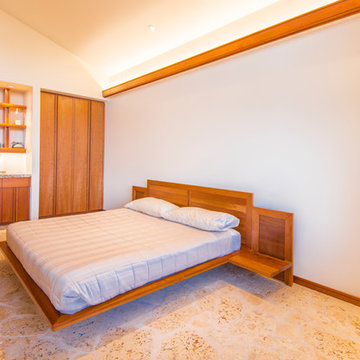
Master Bedroom. Custom cherry cabinets designed by Maurice Jennings Architecture. Ricky Perrone
Exempel på ett stort 60 tals huvudsovrum, med beige väggar, kalkstensgolv, en standard öppen spis och en spiselkrans i sten
Exempel på ett stort 60 tals huvudsovrum, med beige väggar, kalkstensgolv, en standard öppen spis och en spiselkrans i sten
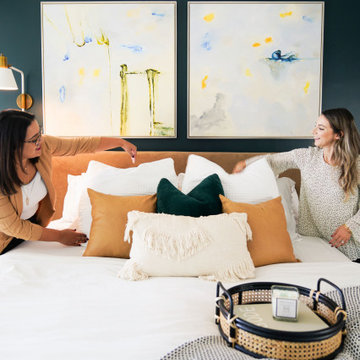
Modern Midcentury Brickell Apartment designed by KJ Design Collective.
60 tals inredning av ett sovrum
60 tals inredning av ett sovrum
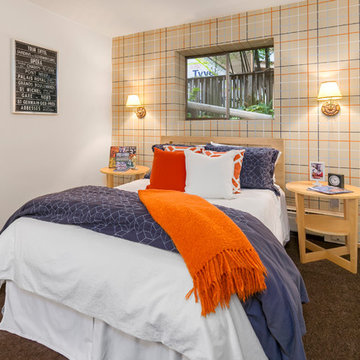
Idéer för mellanstora 50 tals sovrum, med vita väggar, heltäckningsmatta och brunt golv
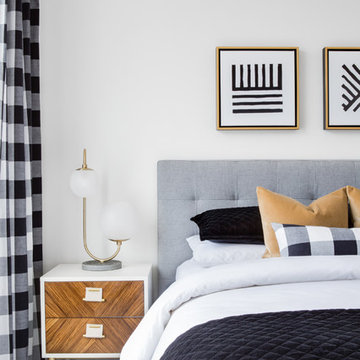
Idéer för att renovera ett mellanstort retro gästrum, med vita väggar, heltäckningsmatta och grått golv
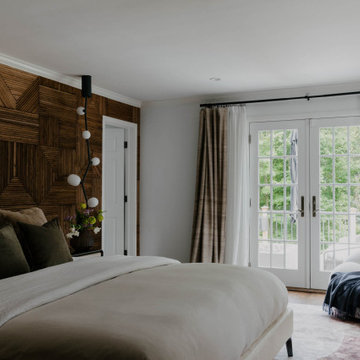
Inspiration för mellanstora 50 tals huvudsovrum, med vita väggar, mellanmörkt trägolv och brunt golv
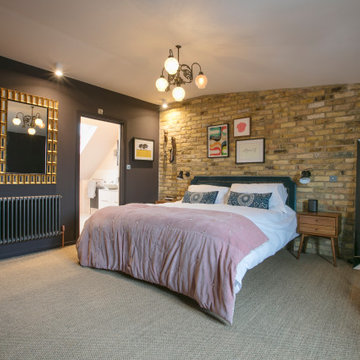
Mid-century modern bedroom with vintage details.
Vintage chandelier and bedside table.
Idéer för att renovera ett stort 50 tals huvudsovrum, med blå väggar, heltäckningsmatta och grått golv
Idéer för att renovera ett stort 50 tals huvudsovrum, med blå väggar, heltäckningsmatta och grått golv
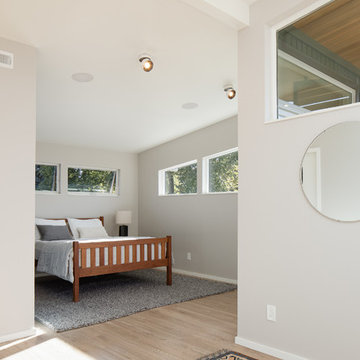
Photo by JC Buck
Idéer för att renovera ett mellanstort retro huvudsovrum, med grå väggar, mellanmörkt trägolv och brunt golv
Idéer för att renovera ett mellanstort retro huvudsovrum, med grå väggar, mellanmörkt trägolv och brunt golv
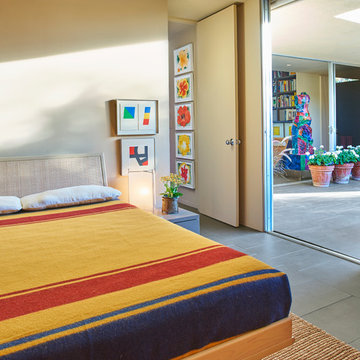
Guest Bedroom looking through Courtyard to Living Room
Mike Schwartz Photo
Bild på ett mellanstort retro gästrum, med beige väggar, klinkergolv i porslin och brunt golv
Bild på ett mellanstort retro gästrum, med beige väggar, klinkergolv i porslin och brunt golv
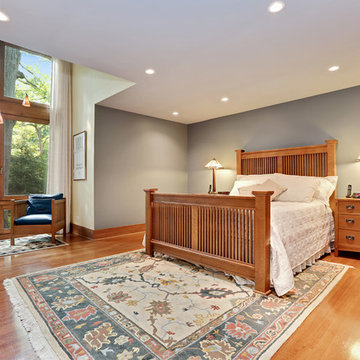
The Master Bedroom includes his-and-hers Closets and custom built-in storage drawers and shelving.
The homeowner had previously updated their mid-century home to match their Prairie-style preferences - completing the Kitchen, Living and DIning Rooms. This project included a complete redesign of the Bedroom wing, including Master Bedroom Suite, guest Bedrooms, and 3 Baths; as well as the Office/Den and Dining Room, all to meld the mid-century exterior with expansive windows and a new Prairie-influenced interior. Large windows (existing and new to match ) let in ample daylight and views to their expansive gardens.
Photography by homeowner.
The plan for this basement guest bedroom was to make it feel like a retreat for guests, and not at all like they are sleeping in a basement. We painted the walls and ceiling the same colour to make the room feel taller, installed engineered walnut flooring, and walnut wall panels. We created a multi-level lighting plan with lamps, recessed lights, wall sconces and a pendant light, and added fun, colourful accents to create a unique, personal space.
1 472 foton på retro sovrum
8
