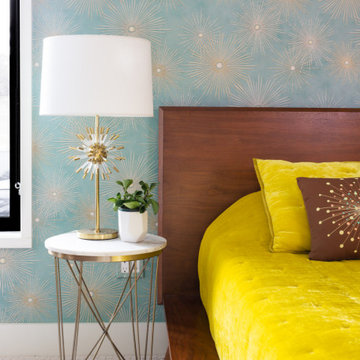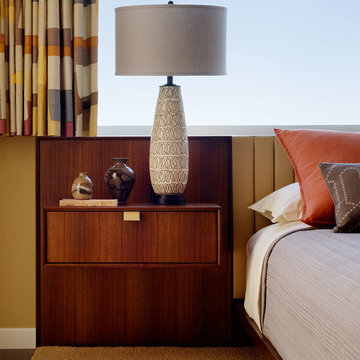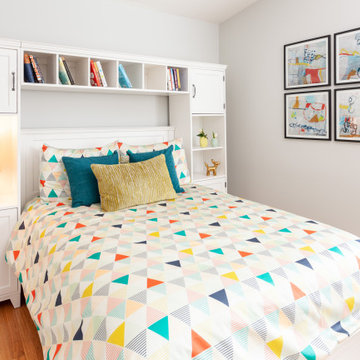1 472 foton på retro sovrum
Sortera efter:
Budget
Sortera efter:Populärt i dag
61 - 80 av 1 472 foton
Artikel 1 av 3
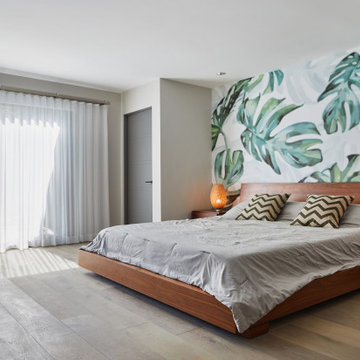
Guest Bedroom with en-suite bathroom and walk-in closet
50 tals inredning av ett stort gästrum, med grå väggar, ljust trägolv och brunt golv
50 tals inredning av ett stort gästrum, med grå väggar, ljust trägolv och brunt golv
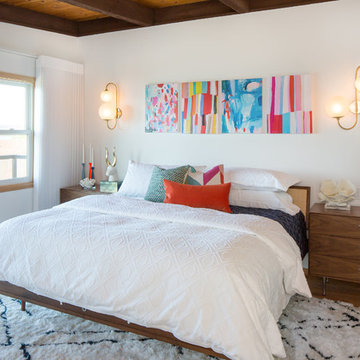
Wynne H Earle Photography
Retro inredning av ett stort huvudsovrum, med vita väggar, brunt golv och mellanmörkt trägolv
Retro inredning av ett stort huvudsovrum, med vita väggar, brunt golv och mellanmörkt trägolv
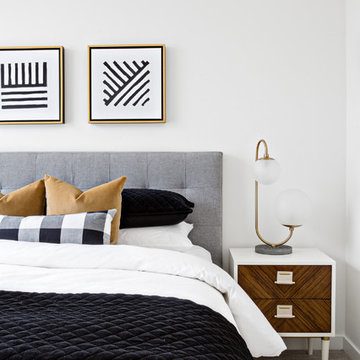
Foto på ett mellanstort 50 tals gästrum, med vita väggar, heltäckningsmatta och grått golv
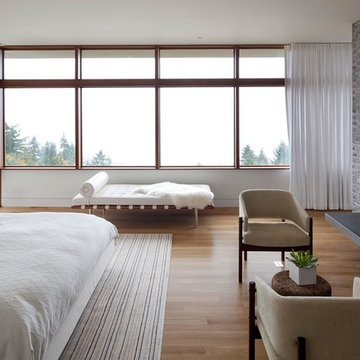
Inspiration för ett mellanstort 50 tals huvudsovrum, med mellanmörkt trägolv, en standard öppen spis och en spiselkrans i sten
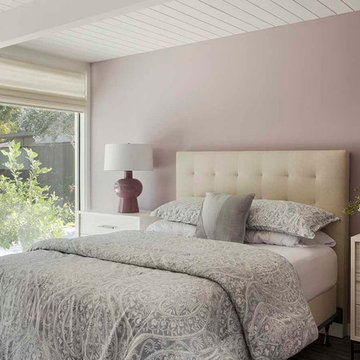
New bronze finish, aluminum, Low E windows with slight bronze tint replaced the original single pane glazing. New engineered flooring was installed over the original heated flooring.
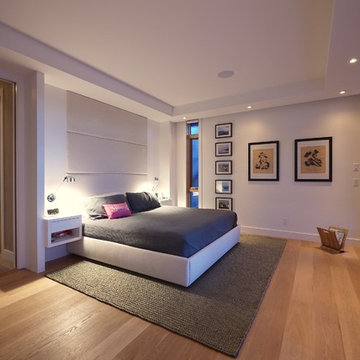
The Owner's suite opens up onto a large roof deck above the dining room. A perimeter bulkhead conceals drapery hardware and houses a band of pot lights.
The focal point of the room is a king-sized built-in bed with integral fabric headboard and white lacquered night stands.
The Ensuite bath and dressing area are separated from the sleeping space by a solid-core full-height walnut door.
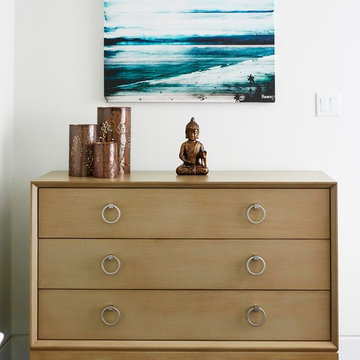
Serene master bedroom in the East Bay.
Photos by Eric Zepeda Studio
Bild på ett mellanstort 50 tals huvudsovrum, med vita väggar och mellanmörkt trägolv
Bild på ett mellanstort 50 tals huvudsovrum, med vita väggar och mellanmörkt trägolv
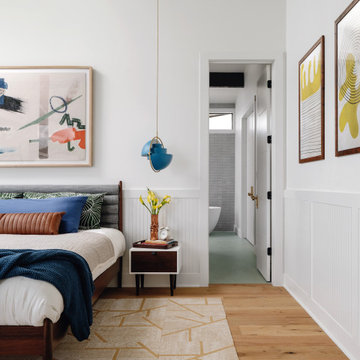
Our Austin studio decided to go bold with this project by ensuring that each space had a unique identity in the Mid-Century Modern style bathroom, butler's pantry, and mudroom. We covered the bathroom walls and flooring with stylish beige and yellow tile that was cleverly installed to look like two different patterns. The mint cabinet and pink vanity reflect the mid-century color palette. The stylish knobs and fittings add an extra splash of fun to the bathroom.
The butler's pantry is located right behind the kitchen and serves multiple functions like storage, a study area, and a bar. We went with a moody blue color for the cabinets and included a raw wood open shelf to give depth and warmth to the space. We went with some gorgeous artistic tiles that create a bold, intriguing look in the space.
In the mudroom, we used siding materials to create a shiplap effect to create warmth and texture – a homage to the classic Mid-Century Modern design. We used the same blue from the butler's pantry to create a cohesive effect. The large mint cabinets add a lighter touch to the space.
---
Project designed by the Atomic Ranch featured modern designers at Breathe Design Studio. From their Austin design studio, they serve an eclectic and accomplished nationwide clientele including in Palm Springs, LA, and the San Francisco Bay Area.
For more about Breathe Design Studio, see here: https://www.breathedesignstudio.com/
To learn more about this project, see here: https://www.breathedesignstudio.com/atomic-ranch
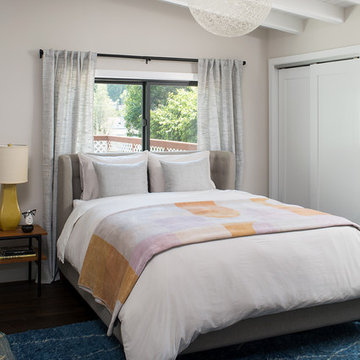
This remodel was located in the Hollywood Hills of Los Angeles.
Inspiration för ett mellanstort 50 tals huvudsovrum, med vita väggar, mörkt trägolv och brunt golv
Inspiration för ett mellanstort 50 tals huvudsovrum, med vita väggar, mörkt trägolv och brunt golv
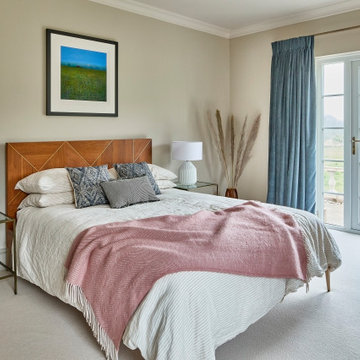
With incredible views of the garden and fields beyond, the room orientation was changed. Along this wall used to be built in wardrobes but these were removed and the bed was positioned here to make the most of the view out of the patio doors.
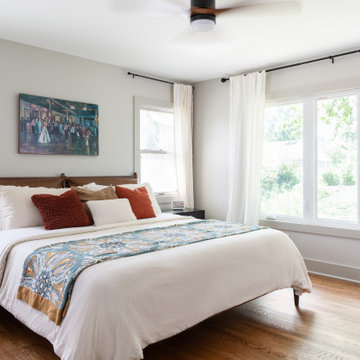
Designer: Rochelle McAvin
Photographer: Karen Palmer
Welcome to our stunning mid-century kitchen and bath makeover, designed with function and color. This home renovation seamlessly combines the timeless charm of mid-century modern aesthetics with the practicality and functionality required by a busy family. Step into a home where classic meets contemporary and every detail has been carefully curated to enhance both style and convenience.
Kitchen Transformation:
The heart of the home has been revitalized with a fresh, open-concept design.
Sleek Cabinetry: Crisp, clean lines dominate the kitchen's custom-made cabinets, offering ample storage space while maintaining cozy vibes. Rich, warm wood tones complement the overall aesthetic.
Quartz Countertops: Durable and visually stunning, the quartz countertops bring a touch of luxury to the space. They provide ample room for food preparation and family gatherings.
Statement Lighting: 2 central pendant light fixtures, inspired by mid-century design, illuminates the kitchen with a warm, inviting glow.
Bath Oasis:
Our mid-century bath makeover offers a tranquil retreat for the primary suite. It combines retro-inspired design elements with contemporary comforts.
Patterned Tiles: Vibrant, geometric floor tiles create a playful yet sophisticated atmosphere. The black and white motif exudes mid-century charm and timeless elegance.
Floating Vanity: A sleek, vanity with clean lines maximizes floor space and provides ample storage for toiletries and linens.
Frameless Glass Shower: The bath features a modern, frameless glass shower enclosure, offering a spa-like experience for relaxation and rejuvenation.
Natural Light: Large windows in the bathroom allow natural light to flood the space, creating a bright and airy atmosphere.
Storage Solutions: Thoughtful storage solutions, including built-in niches and shelving, keep the bathroom organized and clutter-free.
This mid-century kitchen and bath makeover is the perfect blend of style and functionality, designed to accommodate the needs of a young family. It celebrates the iconic design of the mid-century era while embracing the modern conveniences that make daily life a breeze.
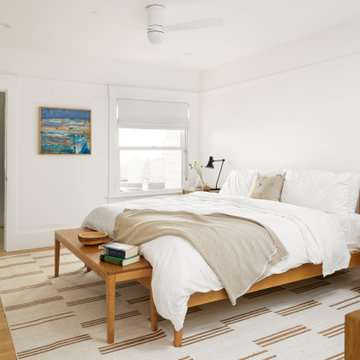
Bild på ett stort retro huvudsovrum, med gula väggar, ljust trägolv och brunt golv

Idéer för att renovera ett stort 60 tals huvudsovrum, med svarta väggar, ljust trägolv, en dubbelsidig öppen spis, en spiselkrans i sten och brunt golv
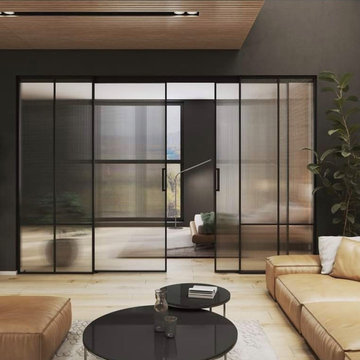
LUMI Doors Custom Made by Komandor. These doors are so versatile, available with sliding, barn & hinged doors as well as screens, room dividers & partitions. Great way to divide a space while keeping the light! Perfect for small spaces! Decorative glass can be used to increase privacy! Trend Alert!!
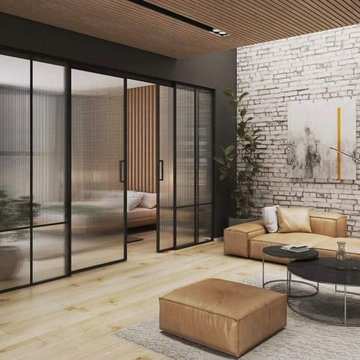
LUMI Doors Custom Made by Komandor. These doors are so versatile, available with sliding, barn & hinged doors as well as screens, room dividers & partitions. Great way to divide a space while keeping the light! Perfect for small spaces! Decorative glass can be used to increase privacy! Trend Alert!!
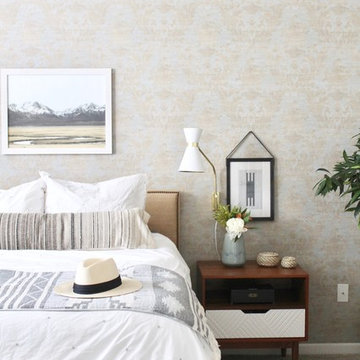
Idéer för mellanstora 50 tals huvudsovrum, med beige väggar, heltäckningsmatta och beiget golv
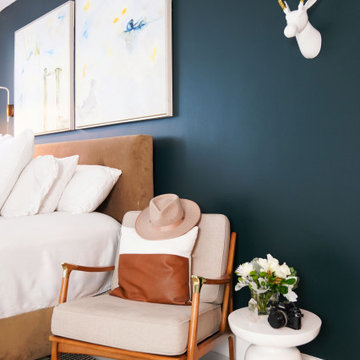
Modern Midcentury Brickell Apartment designed by KJ Design Collective.
Exempel på ett retro sovrum
Exempel på ett retro sovrum
1 472 foton på retro sovrum
4
