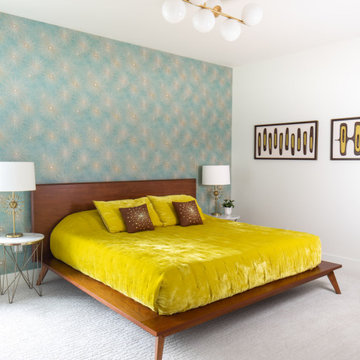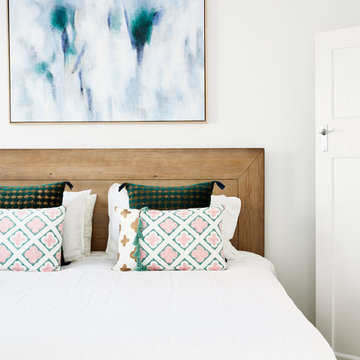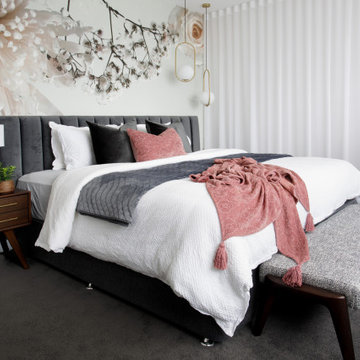1 472 foton på retro sovrum
Sortera efter:
Budget
Sortera efter:Populärt i dag
21 - 40 av 1 472 foton
Artikel 1 av 3
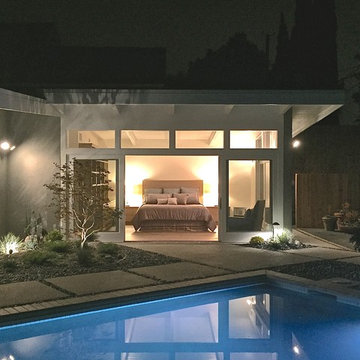
Master Suite Addition to Mid-Century Post and Beam Home. New hardscape and landscape
Idéer för att renovera ett mellanstort 50 tals huvudsovrum, med grå väggar och betonggolv
Idéer för att renovera ett mellanstort 50 tals huvudsovrum, med grå väggar och betonggolv
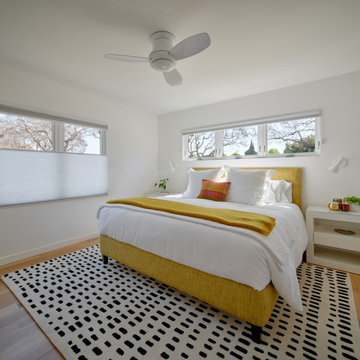
Inredning av ett retro litet huvudsovrum, med vita väggar, mellanmörkt trägolv och brunt golv
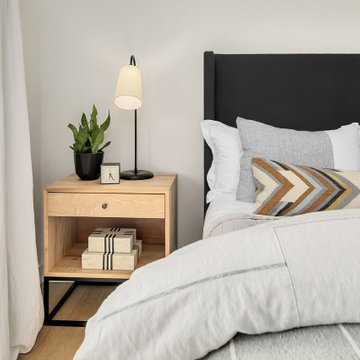
Layers of textures in this master bedroom. Neutral walls and comfortable layers allow for the incredible views to be on full display.
Idéer för att renovera ett litet 50 tals huvudsovrum, med vita väggar, ljust trägolv och brunt golv
Idéer för att renovera ett litet 50 tals huvudsovrum, med vita väggar, ljust trägolv och brunt golv
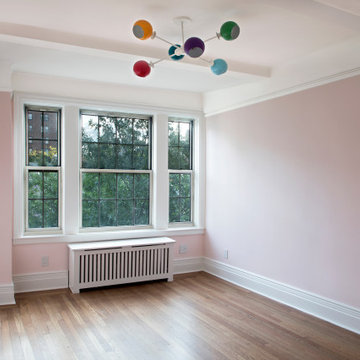
Bedroom renovation in a pre-war apartment on the Upper West Side
Idéer för ett mellanstort 50 tals gästrum, med rosa väggar, ljust trägolv och beiget golv
Idéer för ett mellanstort 50 tals gästrum, med rosa väggar, ljust trägolv och beiget golv
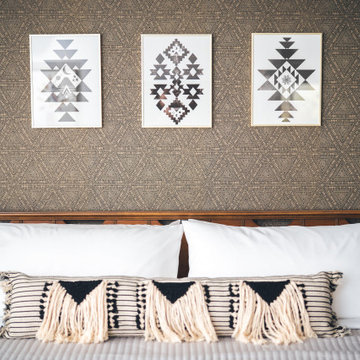
primary bedroom - vintage MCM headboard and art by local AZ artist.
Bild på ett mellanstort retro huvudsovrum, med flerfärgade väggar, klinkergolv i porslin och grått golv
Bild på ett mellanstort retro huvudsovrum, med flerfärgade väggar, klinkergolv i porslin och grått golv
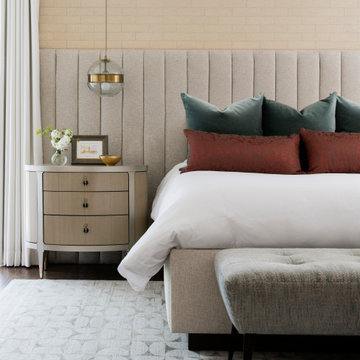
Inspiration för ett mellanstort retro huvudsovrum, med vita väggar och mörkt trägolv
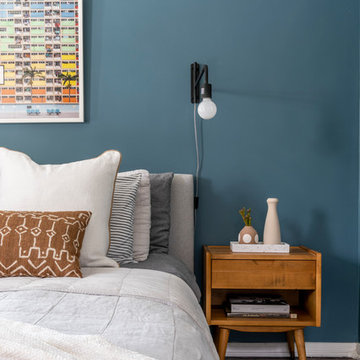
The client needed help to de-clutter and spruce up her master bedroom. We helped her style and add the final details, making her bedroom an open and relaxing environment.
Photography by: Annie Meisel
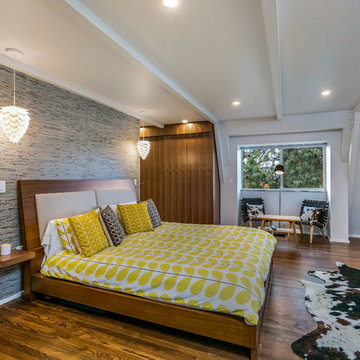
Master suite with open concept between bedroom and bathroom, walnut closets, midcentury modern style fireplace, walnut-stained oak hardwood floors
Retro inredning av ett stort huvudsovrum, med vita väggar, mörkt trägolv och en öppen hörnspis
Retro inredning av ett stort huvudsovrum, med vita väggar, mörkt trägolv och en öppen hörnspis

This remodel of a midcentury home by Garret Cord Werner Architects & Interior Designers is an embrace of nostalgic ‘50s architecture and incorporation of elegant interiors. Adding a touch of Art Deco French inspiration, the result is an eclectic vintage blend that provides an elevated yet light-hearted impression. Photography by Andrew Giammarco.
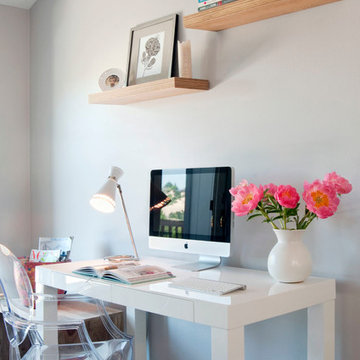
Photographer: Crystal Waye Photo Design
Inredning av ett 60 tals mellanstort gästrum, med flerfärgade väggar, mörkt trägolv och brunt golv
Inredning av ett 60 tals mellanstort gästrum, med flerfärgade väggar, mörkt trägolv och brunt golv
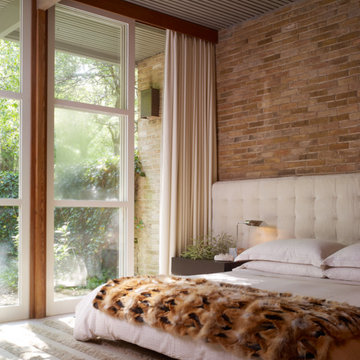
Alice Cottrell Interior Design | Rick Rozas Design
Photo Credit: Stephen Karlisch
60 tals inredning av ett stort huvudsovrum, med heltäckningsmatta, bruna väggar och grått golv
60 tals inredning av ett stort huvudsovrum, med heltäckningsmatta, bruna väggar och grått golv

Our Austin studio decided to go bold with this project by ensuring that each space had a unique identity in the Mid-Century Modern style bathroom, butler's pantry, and mudroom. We covered the bathroom walls and flooring with stylish beige and yellow tile that was cleverly installed to look like two different patterns. The mint cabinet and pink vanity reflect the mid-century color palette. The stylish knobs and fittings add an extra splash of fun to the bathroom.
The butler's pantry is located right behind the kitchen and serves multiple functions like storage, a study area, and a bar. We went with a moody blue color for the cabinets and included a raw wood open shelf to give depth and warmth to the space. We went with some gorgeous artistic tiles that create a bold, intriguing look in the space.
In the mudroom, we used siding materials to create a shiplap effect to create warmth and texture – a homage to the classic Mid-Century Modern design. We used the same blue from the butler's pantry to create a cohesive effect. The large mint cabinets add a lighter touch to the space.
---
Project designed by the Atomic Ranch featured modern designers at Breathe Design Studio. From their Austin design studio, they serve an eclectic and accomplished nationwide clientele including in Palm Springs, LA, and the San Francisco Bay Area.
For more about Breathe Design Studio, see here: https://www.breathedesignstudio.com/
To learn more about this project, see here: https://www.breathedesignstudio.com/atomic-ranch
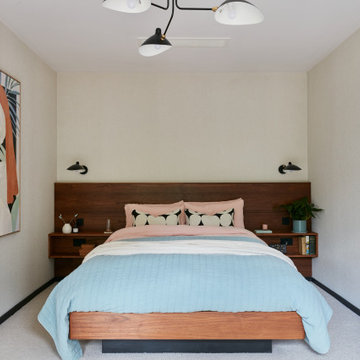
The colours in the master bedroom suite are
neutral The natural linen curtains, ribbed wool carpet
and textured wall covering compliment the
taupe undertones of the exterior yorkstone.
Walnut was chosen for the joinery for its
warmth, depth and variation of colour and
grain. The bespoke bed is raised from the
floor and adds to the sense of functionality
and minimalism of this space.
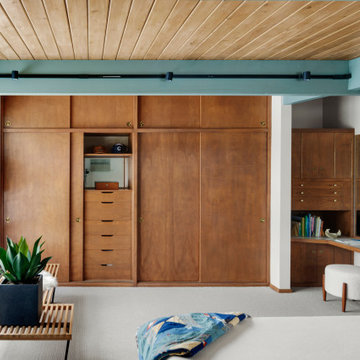
Mid-Century Modern Restoration
Inspiration för ett mellanstort 50 tals huvudsovrum, med vita väggar, heltäckningsmatta och vitt golv
Inspiration för ett mellanstort 50 tals huvudsovrum, med vita väggar, heltäckningsmatta och vitt golv
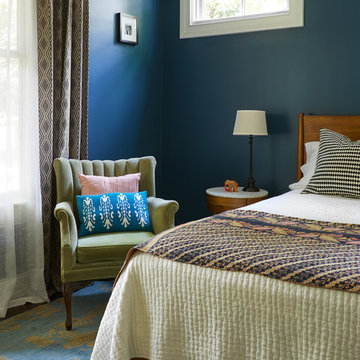
Gieves Anderson Photography
Exempel på ett mellanstort 50 tals huvudsovrum, med blå väggar, mörkt trägolv och brunt golv
Exempel på ett mellanstort 50 tals huvudsovrum, med blå väggar, mörkt trägolv och brunt golv
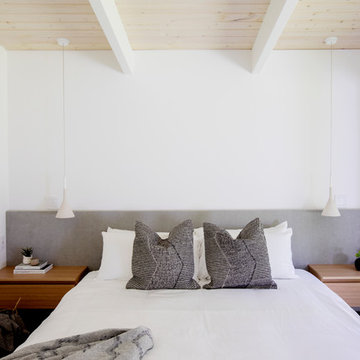
Idéer för ett mellanstort 60 tals huvudsovrum, med vita väggar, grått golv och heltäckningsmatta
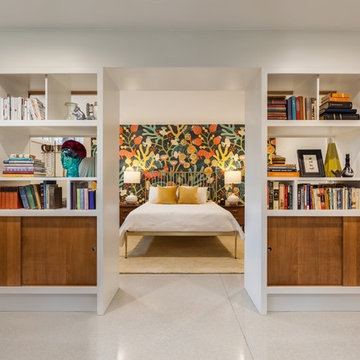
This mid-century modern was a full restoration back to this home's former glory. The floors were a special epoxy blend to imitate terrazzo floors that were so popular during this period. The bright and whimsical wallpaper was chosen because it resembled the work of Walt Disney animator, Mary Blair. The open shelving with stained access doors create a separate seating area from the sleeping area of the master bedroom.
Photo credit - Inspiro 8 Studios
1 472 foton på retro sovrum
2
