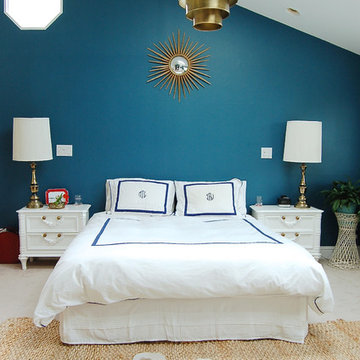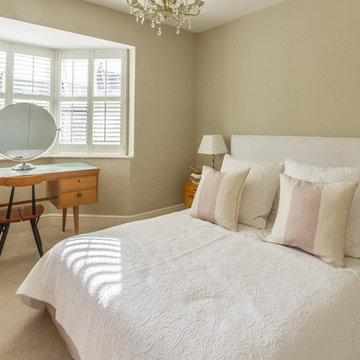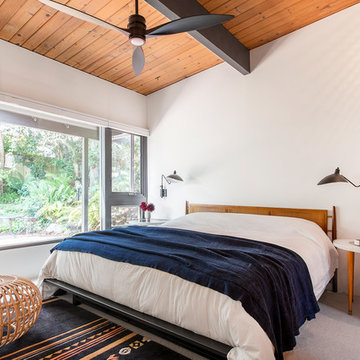4 784 foton på retro sovrum
Sortera efter:
Budget
Sortera efter:Populärt i dag
61 - 80 av 4 784 foton
Artikel 1 av 3
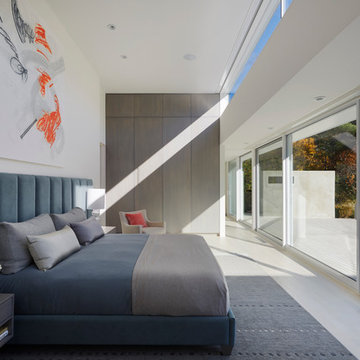
JSA (Joel Sanders Architect), Design Architect
and Ampersand Architecture, Architect of Record
Photo by Mikiko Kikuyama
Foto på ett 60 tals sovrum, med vita väggar och ljust trägolv
Foto på ett 60 tals sovrum, med vita väggar och ljust trägolv
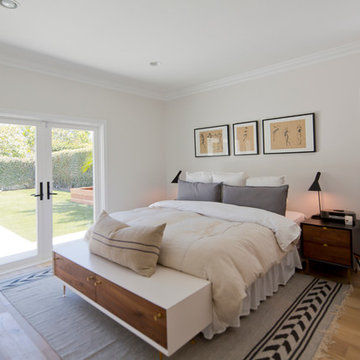
Pom Chaiyakal
Bild på ett stort 50 tals huvudsovrum, med vita väggar och ljust trägolv
Bild på ett stort 50 tals huvudsovrum, med vita väggar och ljust trägolv
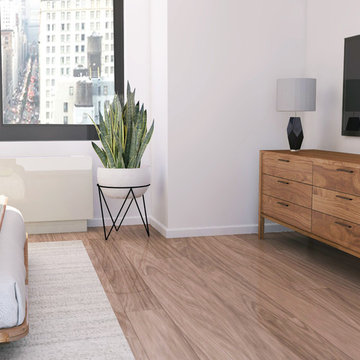
Anna Smith for Decorilla
Inspiration för små 60 tals huvudsovrum, med grå väggar och mellanmörkt trägolv
Inspiration för små 60 tals huvudsovrum, med grå väggar och mellanmörkt trägolv
Hitta den rätta lokala yrkespersonen för ditt projekt
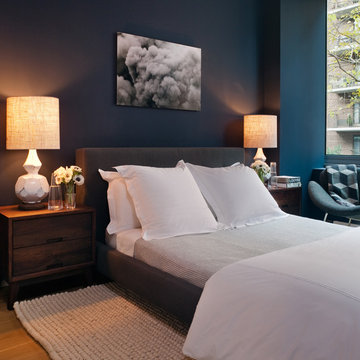
Colin Miller
Inredning av ett 60 tals gästrum, med blå väggar och mellanmörkt trägolv
Inredning av ett 60 tals gästrum, med blå väggar och mellanmörkt trägolv
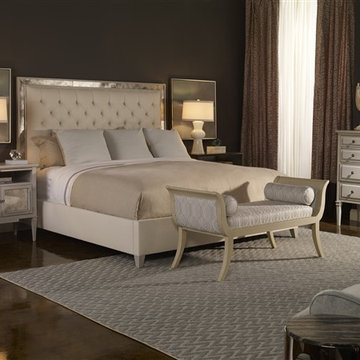
Vanguard Bedroom
Inredning av ett 50 tals huvudsovrum, med grå väggar och betonggolv
Inredning av ett 50 tals huvudsovrum, med grå väggar och betonggolv
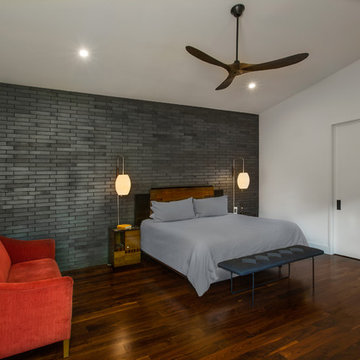
This is a wonderful mid century modern with the perfect color mix of furniture and accessories.
Built by Classic Urban Homes
Photography by Vernon Wentz of Ad Imagery
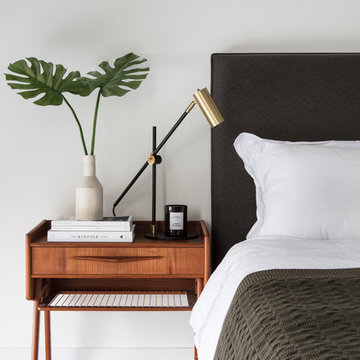
Nathalie Priem
Idéer för mellanstora 50 tals huvudsovrum, med vita väggar, heltäckningsmatta och grått golv
Idéer för mellanstora 50 tals huvudsovrum, med vita väggar, heltäckningsmatta och grått golv
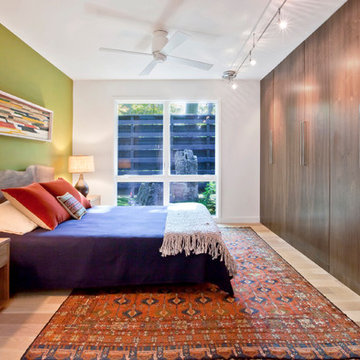
Master Bedroom with Walnut Wardrobe wall and views to Moss Garden - Architecture: HAUS | Architecture For Modern Lifestyles - Interior Architecture: HAUS with Design Studio Vriesman, General Contractor: Wrightworks, Landscape Architecture: A2 Design, Photography: HAUS
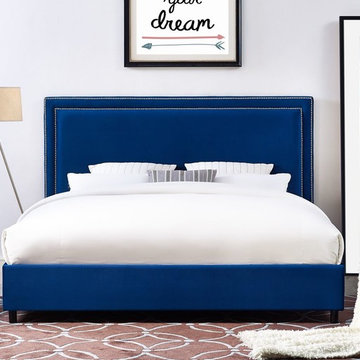
Handmade by skilled furniture craftsmen, the bed boasts kiln dried solid wood frame with birch wood legs, and navy velvet fabric with individually hand-applied silver nail heads. Available in full, queen and king sizes.
ba-stores.com/product/reed-navy-velvet-bed

This remodel of a midcentury home by Garret Cord Werner Architects & Interior Designers is an embrace of nostalgic ‘50s architecture and incorporation of elegant interiors. Adding a touch of Art Deco French inspiration, the result is an eclectic vintage blend that provides an elevated yet light-hearted impression. Photography by Andrew Giammarco.
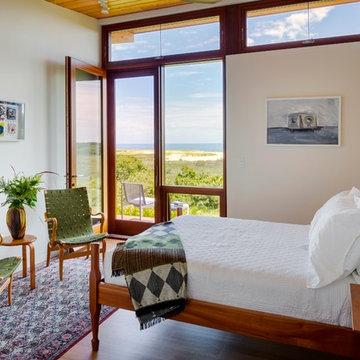
Greg Premru
Foto på ett mellanstort retro gästrum, med vita väggar, mörkt trägolv och brunt golv
Foto på ett mellanstort retro gästrum, med vita väggar, mörkt trägolv och brunt golv
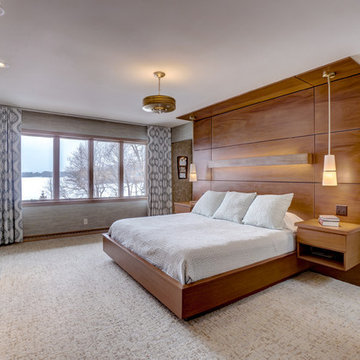
This 1958 Mid Century Modern Lake Home in North Oaks was in need of an update to its master suite where the owners could enjoy a new bathroom and add a large walk-in closet. The master bedroom offered a large footprint so we could easily barrow some space to create a spa like bathroom with a generous double shower. To create a focal point, I designed a Mahogany built-in bed and built-in dresser/entertainment center to house and hide a flat screen TV. We converted a small office into a generous walk-in closet and connected it with a cased opening from the bedroom. The new closet also includes a makeup area and second vanity sink. Both rooms offer sweeping views of the lake and direct access to a private outdoor terrace. Photos provided by: KWREG
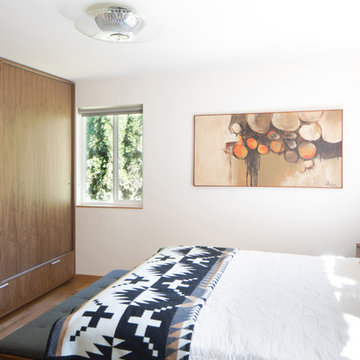
Winner of the 2018 Tour of Homes Best Remodel, this whole house re-design of a 1963 Bennet & Johnson mid-century raised ranch home is a beautiful example of the magic we can weave through the application of more sustainable modern design principles to existing spaces.
We worked closely with our client on extensive updates to create a modernized MCM gem.
Extensive alterations include:
- a completely redesigned floor plan to promote a more intuitive flow throughout
- vaulted the ceilings over the great room to create an amazing entrance and feeling of inspired openness
- redesigned entry and driveway to be more inviting and welcoming as well as to experientially set the mid-century modern stage
- the removal of a visually disruptive load bearing central wall and chimney system that formerly partitioned the homes’ entry, dining, kitchen and living rooms from each other
- added clerestory windows above the new kitchen to accentuate the new vaulted ceiling line and create a greater visual continuation of indoor to outdoor space
- drastically increased the access to natural light by increasing window sizes and opening up the floor plan
- placed natural wood elements throughout to provide a calming palette and cohesive Pacific Northwest feel
- incorporated Universal Design principles to make the home Aging In Place ready with wide hallways and accessible spaces, including single-floor living if needed
- moved and completely redesigned the stairway to work for the home’s occupants and be a part of the cohesive design aesthetic
- mixed custom tile layouts with more traditional tiling to create fun and playful visual experiences
- custom designed and sourced MCM specific elements such as the entry screen, cabinetry and lighting
- development of the downstairs for potential future use by an assisted living caretaker
- energy efficiency upgrades seamlessly woven in with much improved insulation, ductless mini splits and solar gain
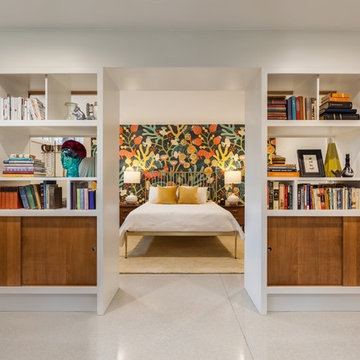
This mid-century modern was a full restoration back to this home's former glory. The floors were a special epoxy blend to imitate terrazzo floors that were so popular during this period. The bright and whimsical wallpaper was chosen because it resembled the work of Walt Disney animator, Mary Blair. The open shelving with stained access doors create a separate seating area from the sleeping area of the master bedroom.
Photo credit - Inspiro 8 Studios
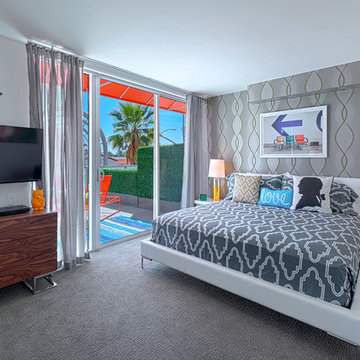
Patrick Ketchum Photography
Idéer för att renovera ett 60 tals sovrum, med grå väggar och heltäckningsmatta
Idéer för att renovera ett 60 tals sovrum, med grå väggar och heltäckningsmatta
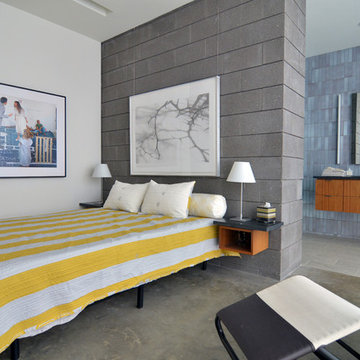
Photo: Sarah Greenman © 2015 Houzz
Exempel på ett 60 tals sovrum, med vita väggar och betonggolv
Exempel på ett 60 tals sovrum, med vita väggar och betonggolv
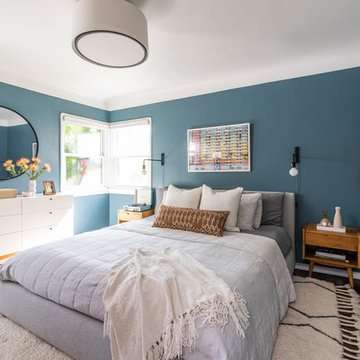
The client needed help to de-clutter and spruce up her master bedroom. We helped her style and add the final details, making her bedroom an open and relaxing environment.
Photography by: Annie Meisel
4 784 foton på retro sovrum
4
