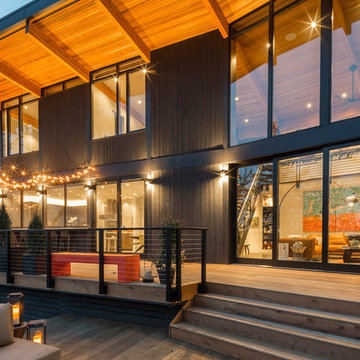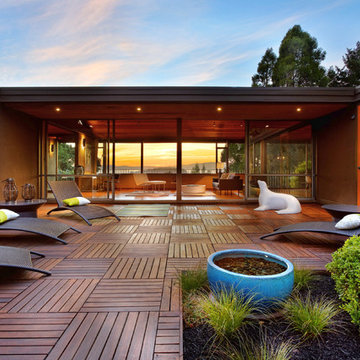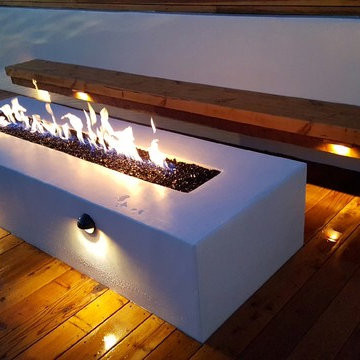566 foton på retro terrass på baksidan av huset
Sortera efter:
Budget
Sortera efter:Populärt i dag
1 - 20 av 566 foton
Artikel 1 av 3

This space is perfect for entertaining! When the owners originally moved in, this deck was not here. There were several steps down from the kitchen door, and the stone slabs were a toe-stubbing minefield.
We added the deck and designed it perfectly for entertaining. Since we had several large pine trees removed from the property, we increased sun exposure creating a need for more shade. We had this awning custom made by PJ Canvas in Santa Rosa, CA. The awning tucks neatly under the roof of the house during the rainy months.

Ammirato Construction's use of K2's Pacific Ashlar thin veneer, is beautifully displayed on many of the walls of this property.
Inspiration för en stor retro terrass på baksidan av huset, med utekök och en pergola
Inspiration för en stor retro terrass på baksidan av huset, med utekök och en pergola
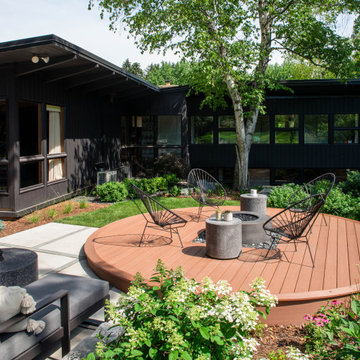
The circular composite deck has a cutout filled with beach pebbles for the gas fire feature.
Renn Kuhnen Photography
Inspiration för mellanstora retro terrasser på baksidan av huset
Inspiration för mellanstora retro terrasser på baksidan av huset
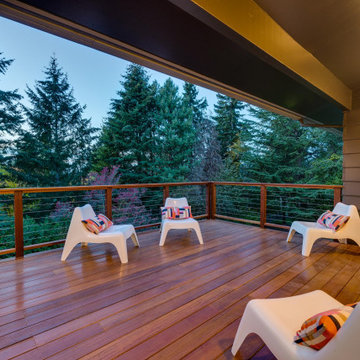
Outdoor deck off the dining/kitchen area
Exempel på en mycket stor 50 tals terrass på baksidan av huset, med kabelräcke
Exempel på en mycket stor 50 tals terrass på baksidan av huset, med kabelräcke
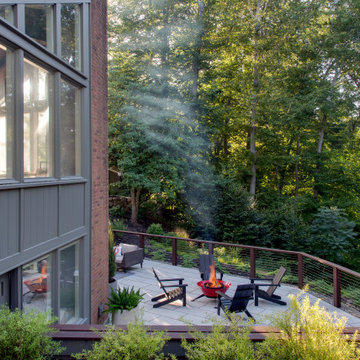
Created a multi-level outdoor living space to match the mid-century modern style of the home with upper deck and lower patio. Porcelain pavers create a clean pattern to offset the modern furniture, which is neutral in color and simple in shape to balance with the bold-colored accents.
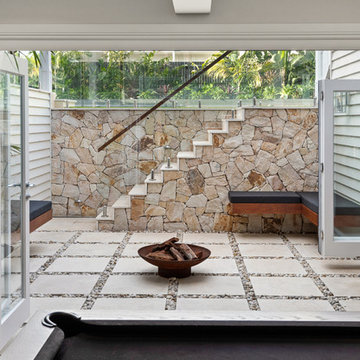
Inspiration för en mellanstor 60 tals terrass på baksidan av huset, med en öppen spis
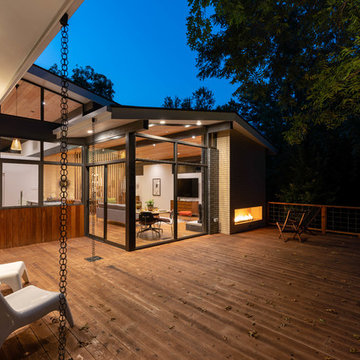
Photo: Roy Aguilar
Idéer för en stor 50 tals terrass på baksidan av huset, med en eldstad
Idéer för en stor 50 tals terrass på baksidan av huset, med en eldstad
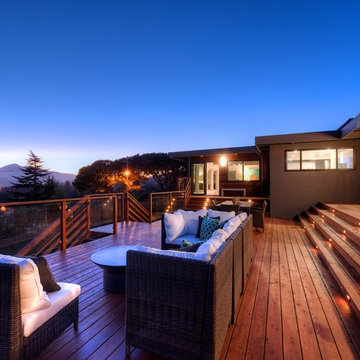
This 1963 one-story classic is the perfect blend of vintage and modern luxury. Prominently sited on a premium view lot in the highly sought-after Loch Lomond neighborhood of San Rafael. Southern exposure with wide open views that open out to a spectacular deck and level yard showing off the Bay, Mt. Tamalpais, and surrounding hills. Remodeled to perfection with a focus on maintaining the mid-century feeling and style with 21st Century amenities. 4 bedrooms, 3.5 baths, plus Office/Den/5th bedroom with glass French doors opening to family room and doors leading out to private rear patio. Over 1/3 acre level yard and 72" wide steel and glass pivot door opening into an all-glass formal entry. Spectacular open Kitchen/Family combination, custom kitchen cabinetry and large spacious island with counter seating and beautiful thick quartz countertop. Fisher and Paykel stainless appliances, custom built- gas fireplace in family room. Floor to ceiling windows create spectacular bay and mountain views and leads you out to the open and spacious deck area. Vein-cut limestone plank flooring throughout the main areas of the house. Wood floors in master bedroom and high end carpeting in the additional bedrooms. New roof, electric, plumbing, furnace, tank less water heaters, air-conditioning.
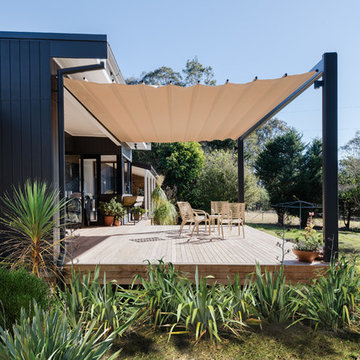
Photographer: Mitchell Fong
Bild på en stor 50 tals terrass på baksidan av huset, med markiser
Bild på en stor 50 tals terrass på baksidan av huset, med markiser
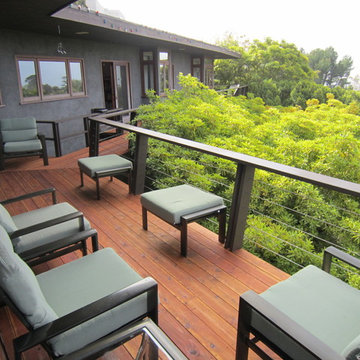
Danny Shushan
Inspiration för mellanstora 50 tals terrasser på baksidan av huset
Inspiration för mellanstora 50 tals terrasser på baksidan av huset
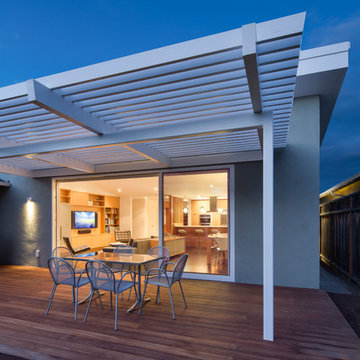
The bottom steel frame of the pergola removes the need for a center post - taking away any visual obstruction and maximizing the patio space.
Photographer: Tyler Chartier
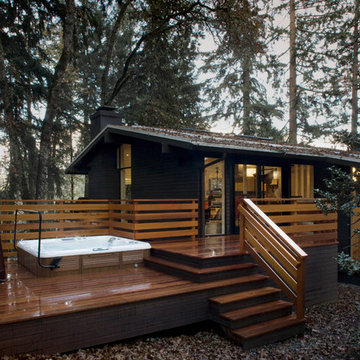
Back Deck
Cumaru decking
Cedar railing
Inspiration för mellanstora 50 tals terrasser på baksidan av huset
Inspiration för mellanstora 50 tals terrasser på baksidan av huset

This remodel was needed in order to take a 1950's style concrete upper slab into the present day, making it a true indoor-outdoor living space, but still utilizing all of the Midcentury design aesthetics. In the 1990's someone tried to update the space by covering the concrete ledge with pavers, as well as a portion of the area that the current deck is over. Once all the pavers were removed, the black tile was placed over the old concrete ledge and then the deck was added on, to create additional usable sq footage.
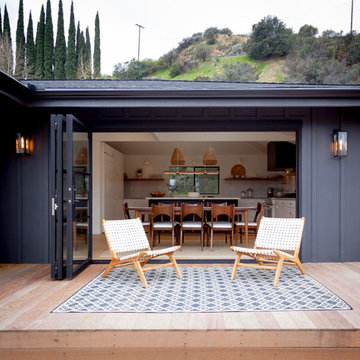
The exterior deck is built at the same level as the interior so as to provide an easy flow from interior to exterior. As well as as extension of the dining room. Interior Design by Amy Terranova

‘Oh What A Ceiling!’ ingeniously transformed a tired mid-century brick veneer house into a suburban oasis for a multigenerational family. Our clients, Gabby and Peter, came to us with a desire to reimagine their ageing home such that it could better cater to their modern lifestyles, accommodate those of their adult children and grandchildren, and provide a more intimate and meaningful connection with their garden. The renovation would reinvigorate their home and allow them to re-engage with their passions for cooking and sewing, and explore their skills in the garden and workshop.
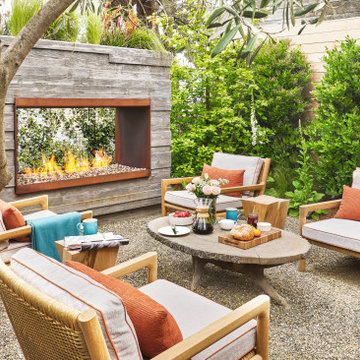
A cozy and luxury outdoor fireplace area.
Foto på en stor 60 tals terrass på baksidan av huset, med en eldstad
Foto på en stor 60 tals terrass på baksidan av huset, med en eldstad
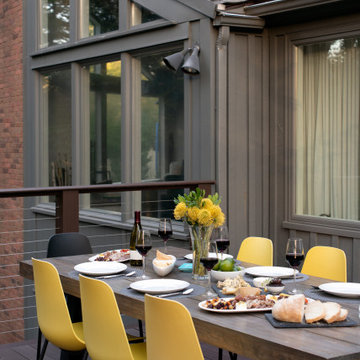
Created a multi-level outdoor living space to match the mid-century modern style of the home with upper deck and lower patio. Porcelain pavers create a clean pattern to offset the modern furniture, which is neutral in color and simple in shape to balance with the bold-colored accents.
566 foton på retro terrass på baksidan av huset
1
