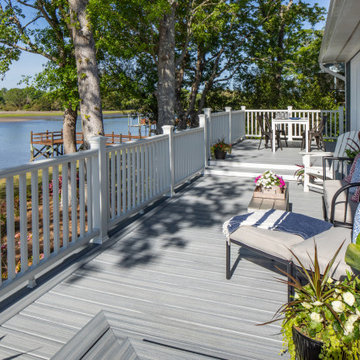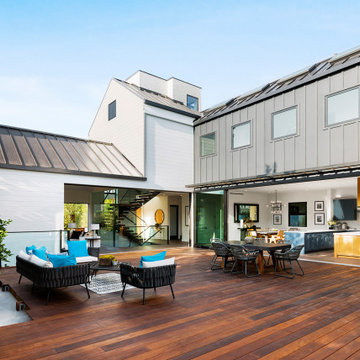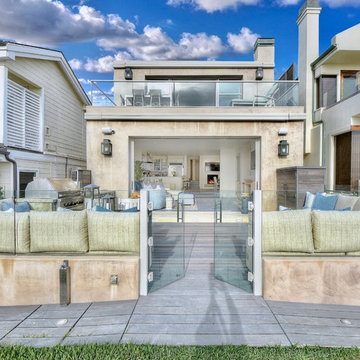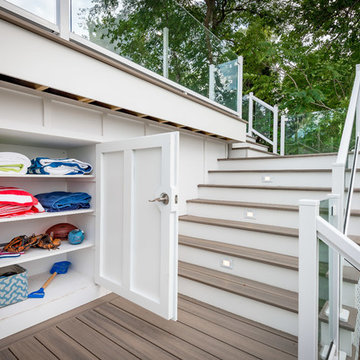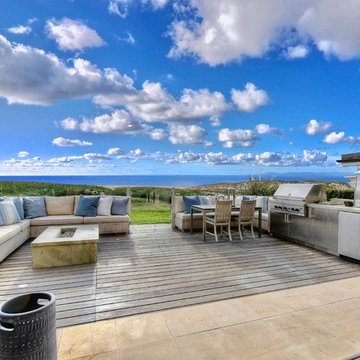2 459 foton på maritim terrass på baksidan av huset
Sortera efter:
Budget
Sortera efter:Populärt i dag
1 - 20 av 2 459 foton
Artikel 1 av 3

We reused the existing hot tub shell recessing it to a height of 18" above the deck for easy and safe transfer in and out to the tub. The privacy screening is a combination of our powder coated aluminum railing for the frame and the inserts are cedar panels that match the siding detail on the beach cabin. The free standing patio cover overhead is bronze colored powder coated aluminum with bronze tint acrylic panels. The decking is Wolf PVC which was also used to build a new tub surround. All the products used for this project can very easily be kept clean with soap and water.
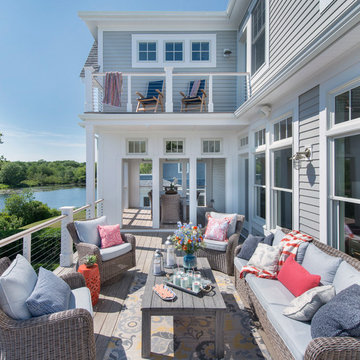
Green Hill Project
Photo Credit : Nat Rea
Foto på en mellanstor maritim terrass på baksidan av huset
Foto på en mellanstor maritim terrass på baksidan av huset
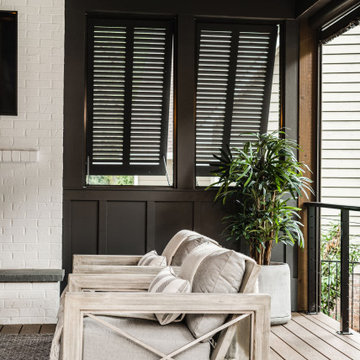
DETAILS - beautiful contemporary furniture, a brick fireplace and wooden shutters add privacy and a sculptural element to the space.
Foto på en mellanstor maritim terrass på baksidan av huset, med kabelräcke
Foto på en mellanstor maritim terrass på baksidan av huset, med kabelräcke
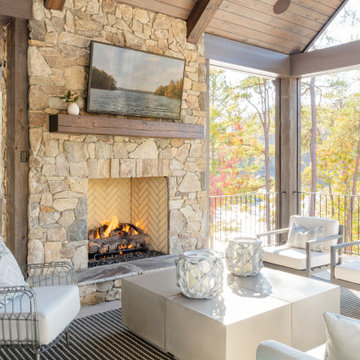
Idéer för att renovera en mellanstor maritim terrass på baksidan av huset, med en eldstad och takförlängning
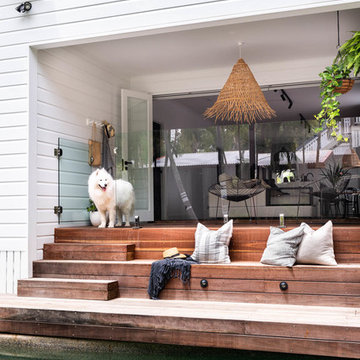
Hannah Puechmarin
Maritim inredning av en terrass på baksidan av huset, med takförlängning
Maritim inredning av en terrass på baksidan av huset, med takförlängning
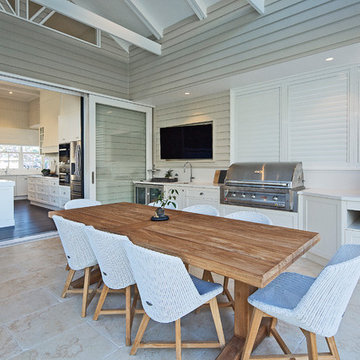
Caco Photography
Idéer för en stor maritim terrass på baksidan av huset, med takförlängning
Idéer för en stor maritim terrass på baksidan av huset, med takförlängning
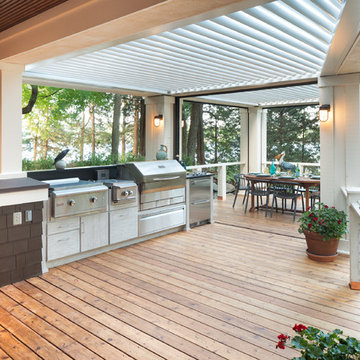
Idéer för stora maritima terrasser på baksidan av huset, med utekök och en pergola
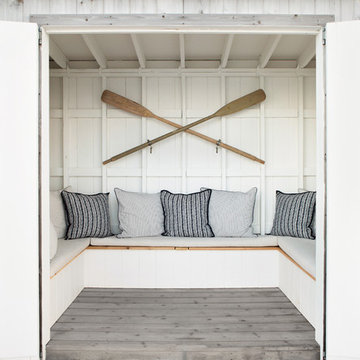
Architectural advisement, Interior Design, Custom Furniture Design & Art Curation by Chango & Co.
Photography by Sarah Elliott
See the feature in Domino Magazine
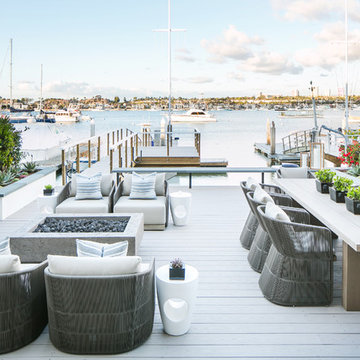
Gorgeous transitional eclectic style home located on the Balboa Peninsula in the coastal community of Newport Beach. The blending of both traditional and contemporary styles, color, furnishings and finishes is complimented by waterfront views, stunning sunsets and year round tropical weather.
Photos: Ryan Garvin
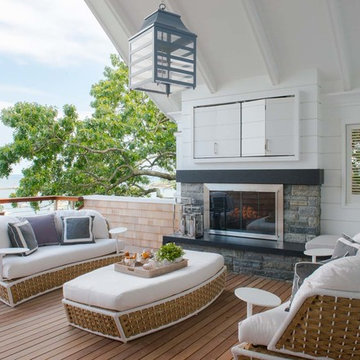
Idéer för mellanstora maritima terrasser på baksidan av huset, med en öppen spis och takförlängning
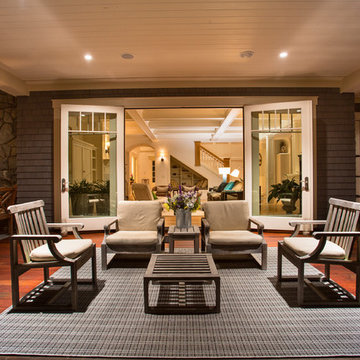
Exempel på en stor maritim terrass på baksidan av huset, med utekök och takförlängning
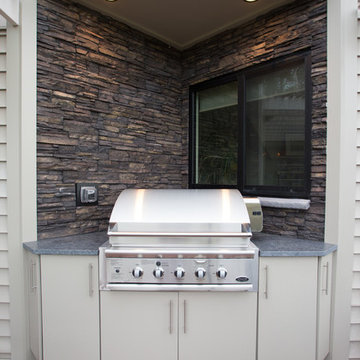
Outdoor grilling station.
Photo: Carolyn Watson
Boardwalk Builders, Rehoboth Beach, DE
www.boardwalkbuilders.com
Maritim inredning av en mellanstor terrass på baksidan av huset, med utekök och takförlängning
Maritim inredning av en mellanstor terrass på baksidan av huset, med utekök och takförlängning
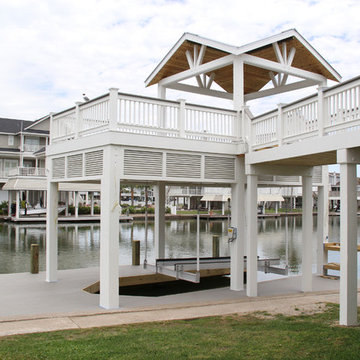
Boathouse
Idéer för stora maritima terrasser på baksidan av huset, med brygga
Idéer för stora maritima terrasser på baksidan av huset, med brygga

The outdoor dining, sundeck and living room were added to the home, creating fantastic 3 season indoor-outdoor living spaces. The dining room and living room areas are roofed and screened with the sun deck left open.

Idéer för stora maritima terrasser på baksidan av huset, med en öppen spis, en pergola och räcke i flera material
2 459 foton på maritim terrass på baksidan av huset
1
