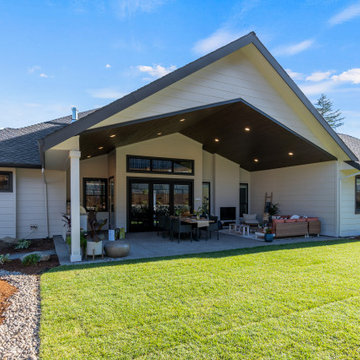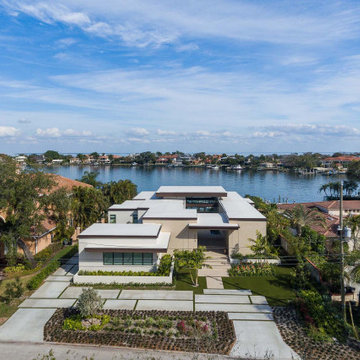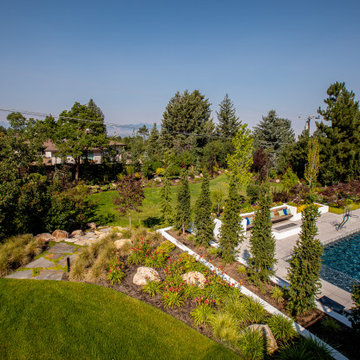264 foton på retro trädgård
Sortera efter:
Budget
Sortera efter:Populärt i dag
81 - 100 av 264 foton
Artikel 1 av 3
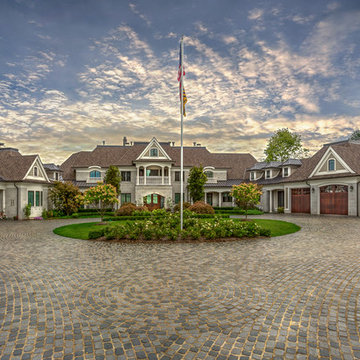
Driveway
Inredning av en retro stor uppfart i full sol framför huset, med marksten i tegel
Inredning av en retro stor uppfart i full sol framför huset, med marksten i tegel
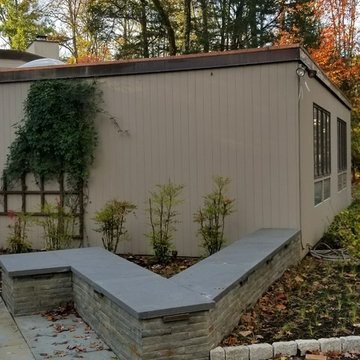
A modern design that opened up expansive views of the property and was designed to complement the architecture of the home.
www.earthworkdesign.com
Nicholas Pugliese
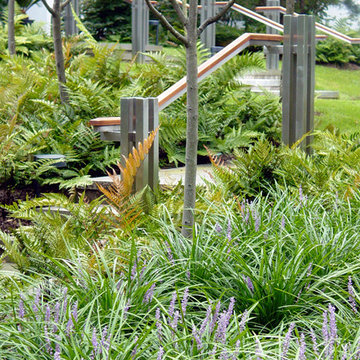
Victoria Cooper
60 tals inredning av en stor trädgård i delvis sol framför huset, med naturstensplattor
60 tals inredning av en stor trädgård i delvis sol framför huset, med naturstensplattor
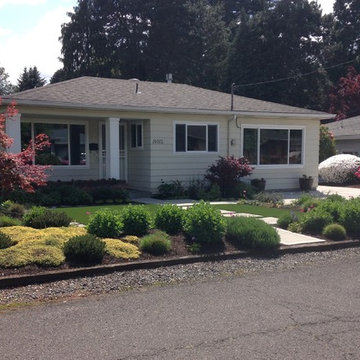
Late summer color at Norma and Bob's, the 3rd summer after they planted their new landscape. A dwarf Japanese maple tucks into the foundation planting and a larger upright Japanese maple anchors the corner. 3rd year after planting.
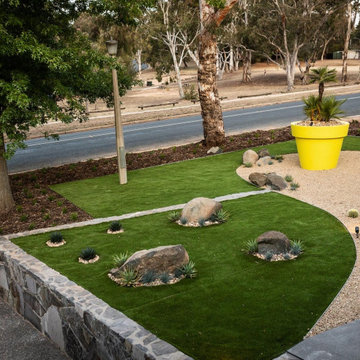
Our Deakin project’s oversized yellow feature pot has been the talk of the town. Our design brief was to create a Palm Springs inspired, low maintenance garden to compliment their mid-century modern influenced renovation. The addition of the yellow pot was the request of our clients and as you can see it’s a stunning focal point for their front garden.
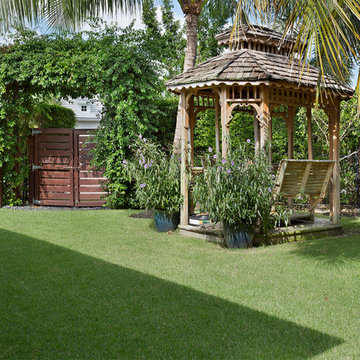
Pond
Retro inredning av en mellanstor formell trädgård i full sol längs med huset, med en damm och marksten i betong på sommaren
Retro inredning av en mellanstor formell trädgård i full sol längs med huset, med en damm och marksten i betong på sommaren
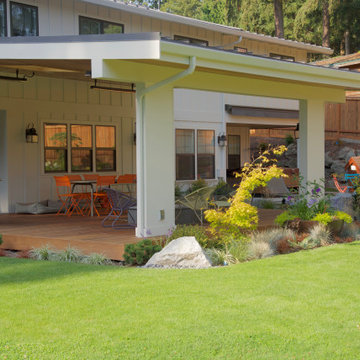
new skylit covered deck surrounded by plantings
Retro inredning av en mycket stor bakgård i delvis sol som tål torka, med marksten i betong
Retro inredning av en mycket stor bakgård i delvis sol som tål torka, med marksten i betong
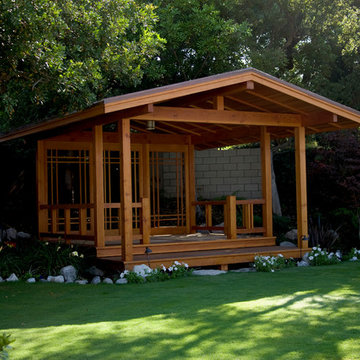
This Japanese tea house was a custom designed feature for the backyard.
Exempel på en mellanstor retro bakgård i skuggan
Exempel på en mellanstor retro bakgård i skuggan
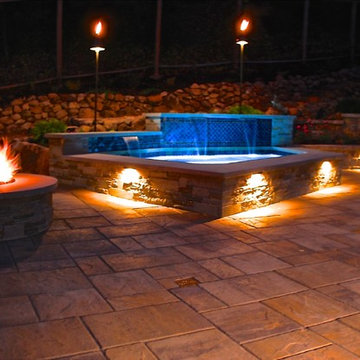
Steve Lambert
Foto på en stor 60 tals bakgård i delvis sol, med en fontän och marksten i betong
Foto på en stor 60 tals bakgård i delvis sol, med en fontän och marksten i betong
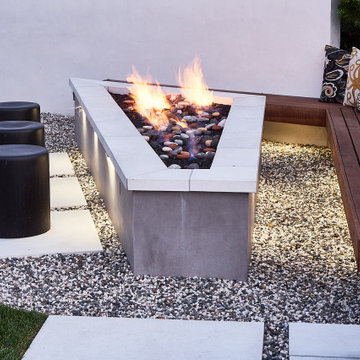
Idéer för att renovera en mellanstor retro bakgård i full sol som tål torka, med en öppen spis och marksten i betong
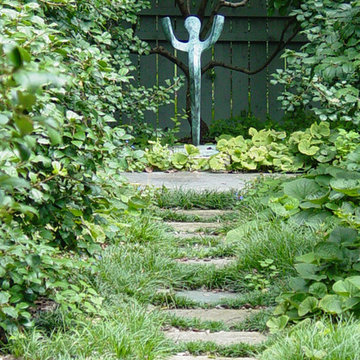
Victoria Cooper
Inspiration för en stor retro bakgård i skuggan, med en trädgårdsgång och naturstensplattor
Inspiration för en stor retro bakgård i skuggan, med en trädgårdsgång och naturstensplattor
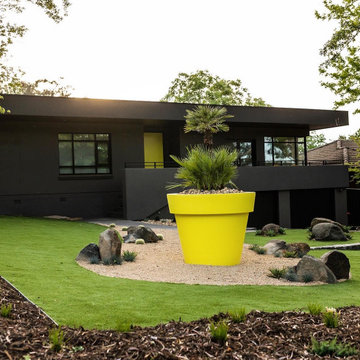
Our Deakin project’s oversized yellow feature pot has been the talk of the town. Our design brief was to create a Palm Springs inspired, low maintenance garden to compliment their mid-century modern influenced renovation. The addition of the yellow pot was the request of our clients and as you can see it’s a stunning focal point for their front garden.
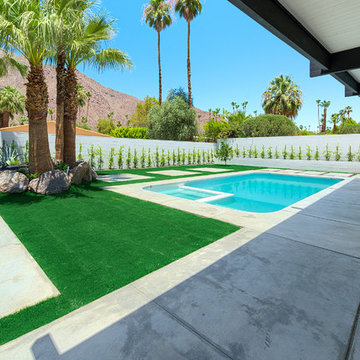
Mid-century Palm Springs remodel. Backyard entertaining area | Saltwater Pool & Spa.
Inspiration för stora 50 tals bakgårdar i full sol på sommaren
Inspiration för stora 50 tals bakgårdar i full sol på sommaren
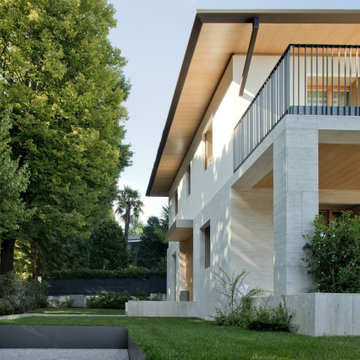
Il giardino lungo il viale
Inspiration för mellanstora 50 tals uppfarter i delvis sol framför huset på sommaren, med en trädgårdsgång och marksten i betong
Inspiration för mellanstora 50 tals uppfarter i delvis sol framför huset på sommaren, med en trädgårdsgång och marksten i betong
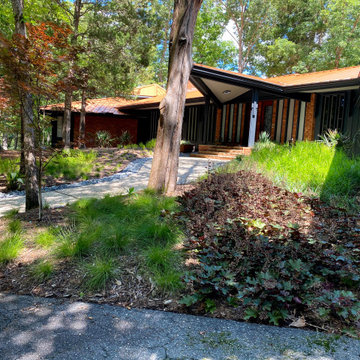
Durham, NC
Inspiration för en stor 60 tals trädgård i delvis sol som tål torka, vattenfall, framför huset och flodsten
Inspiration för en stor 60 tals trädgård i delvis sol som tål torka, vattenfall, framför huset och flodsten
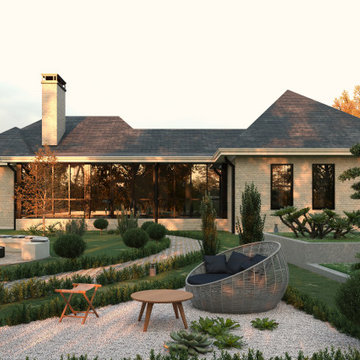
The client had a dream house for a long time and a limited budget for a ranch-style singly family house along with a future bonus room upper level. He was looking for a nice-designed backyard too with a great sunroom facing to a beautiful landscaped yard. One of the main goals was having a house with open floor layout and white brick in exterior with a lot of fenestration to get day light as much as possible. The sunroom was also one of the main focus points of design for him, as an extra heated area at the house.
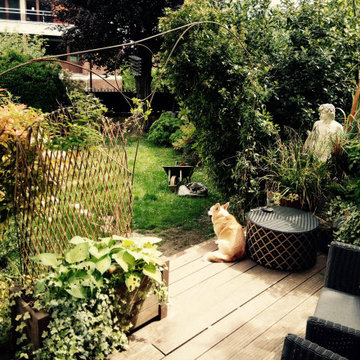
Demande du client :
- Style rétro
- Point d'eau
- Présence humaine
- Reflet de l'espace
- Optimisation de l'espace
- Couleur blanche
- Floraison hivernale et printanière
- Structure d'acier
- Plante grimpante
264 foton på retro trädgård
5
