5 479 foton på retro u-kök
Sortera efter:
Budget
Sortera efter:Populärt i dag
21 - 40 av 5 479 foton
Artikel 1 av 3

Inspiration för 60 tals vitt kök, med en undermonterad diskho, släta luckor, skåp i mellenmörkt trä, rostfria vitvaror och en halv köksö

Idéer för mellanstora retro svart kök, med en nedsänkt diskho, släta luckor, bruna skåp, grönt stänkskydd, rostfria vitvaror, terrazzogolv och vitt golv
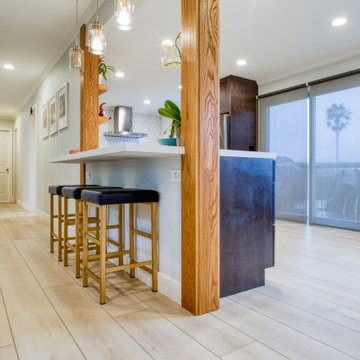
Lato Signature from the Modin Rigid LVP Collection - Crisp tones of maple and birch. The enhanced bevels accentuate the long length of the planks.
Inspiration för mellanstora 60 tals vitt u-kök, med vitt stänkskydd, rostfria vitvaror, vinylgolv, en halv köksö och gult golv
Inspiration för mellanstora 60 tals vitt u-kök, med vitt stänkskydd, rostfria vitvaror, vinylgolv, en halv köksö och gult golv

The homeowners, an eclectic and quirky couple, wanted to renovate their kitchen for functional reasons: the old floors, counters, etc, were dirty, ugly, and not usable; lighting was giant fluorescents, etc. While they wanted to modernize, they also wanted to retain a fun and retro vibe. So we modernized with functional new materials: quartz counters, porcelain tile floors. But by using bold, bright colors and mixing a few fun patterns, we kept it fun. Retro-style chairs, table, and lighting completed the look.

Inspiration för mellanstora retro vitt kök, med en undermonterad diskho, släta luckor, skåp i mellenmörkt trä, bänkskiva i kvarts, vitt stänkskydd, stänkskydd i keramik, rostfria vitvaror, klinkergolv i porslin och grått golv

The owner's of this Mid-Century Modern home in north Seattle were interested in developing a master plan for remodeling the kitchen, family room, master closet, and deck as well as the downstairs basement for a library, den, and office space.
Once they had a good idea of the overall plan, they set about to take on the priority project, the kitchen, family room and deck. Shown are the master plan images for the entire house and the finished photos of the work that was completed.

This remodel was located in the Hollywood Hills of Los Angeles.
Inredning av ett retro mellanstort vit vitt kök, med en undermonterad diskho, släta luckor, skåp i mellenmörkt trä, bänkskiva i kvarts, blått stänkskydd, stänkskydd i keramik, färgglada vitvaror, mörkt trägolv, en halv köksö och brunt golv
Inredning av ett retro mellanstort vit vitt kök, med en undermonterad diskho, släta luckor, skåp i mellenmörkt trä, bänkskiva i kvarts, blått stänkskydd, stänkskydd i keramik, färgglada vitvaror, mörkt trägolv, en halv köksö och brunt golv

Photography Alex Hayden
Construction Mercer Builders
Inspiration för ett 60 tals grå grått u-kök, med en undermonterad diskho, släta luckor, skåp i mellenmörkt trä, ljust trägolv, en köksö, beiget golv och fönster som stänkskydd
Inspiration för ett 60 tals grå grått u-kök, med en undermonterad diskho, släta luckor, skåp i mellenmörkt trä, ljust trägolv, en köksö, beiget golv och fönster som stänkskydd

Inredning av ett 60 tals stort beige beige kök, med skåp i ljust trä, en köksö, en undermonterad diskho, släta luckor, rostfria vitvaror, mörkt trägolv och brunt golv

Exempel på ett litet retro vit vitt u-kök, med en enkel diskho, släta luckor, skåp i mellenmörkt trä, bänkskiva i kvarts, fönster som stänkskydd, rostfria vitvaror och mellanmörkt trägolv

In 1949, one of mid-century modern’s most famous NW architects, Paul Hayden Kirk, built this early “glass house” in Hawthorne Hills. Rather than flattening the rolling hills of the Northwest to accommodate his structures, Kirk sought to make the least impact possible on the building site by making use of it natural landscape. When we started this project, our goal was to pay attention to the original architecture--as well as designing the home around the client’s eclectic art collection and African artifacts. The home was completely gutted, since most of the home is glass, hardly any exterior walls remained. We kept the basic footprint of the home the same—opening the space between the kitchen and living room. The horizontal grain matched walnut cabinets creates a natural continuous movement. The sleek lines of the Fleetwood windows surrounding the home allow for the landscape and interior to seamlessly intertwine. In our effort to preserve as much of the design as possible, the original fireplace remains in the home and we made sure to work with the natural lines originally designed by Kirk.

What Stacey was after was a Shaker door with little ornamentation as possible – no extra beveling or grooves, no visible seams, and a 90° angle between the recessed panel and the edges of the frames. That last point about the 90° angle is why Stacey chose Scherr’s over Semihandmade Doors, another popular manufacturer of custom doors for IKEA kitchen cabinets. If you look very very carefully at SHM’s Supermatte Shaker door, you’ll notice what we mean.

Compact U-shaped kitchen in Hackney
Matt Lacquer doors in Ceramic Blue by Sanderson
Bespoke Handles and Box Shelves in American Black Walnut
40mm thick American Black Walnut worktops
Scallop tiles by Mosaic Del Sur
Copper Pendant by Nordlux
Photos by Polly Tootal
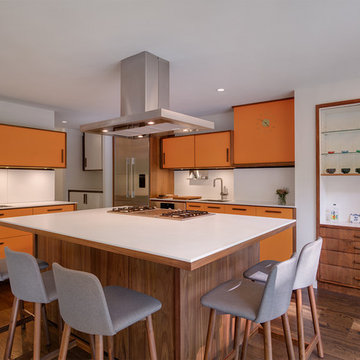
Photography: Michael Biondo
Bild på ett mellanstort 60 tals kök, med en undermonterad diskho, släta luckor, orange skåp, vitt stänkskydd, rostfria vitvaror, mörkt trägolv, en köksö och bänkskiva i kvarts
Bild på ett mellanstort 60 tals kök, med en undermonterad diskho, släta luckor, orange skåp, vitt stänkskydd, rostfria vitvaror, mörkt trägolv, en köksö och bänkskiva i kvarts

Easy access was the mantra for this kitchen remodel project. Some of the features include the tandem pull-out trash and recycling bins and dual pull-out base pantries. Not photographed is the corner super susan, the pull-out shelves to the right of the prep sink, the tray dividers above the ovens and a custom pot lit holder above the refridgerator. Deep drawers to the right of the cooktop store pots, pans and lids while the shallower top drawer is perfect for cooking tools.
A Kitchen That Works LLC
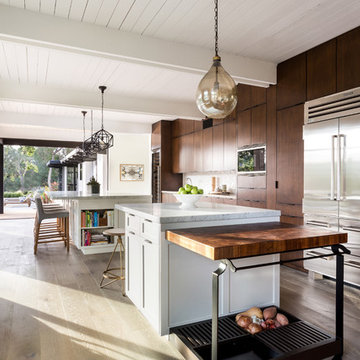
Exempel på ett avskilt, stort 50 tals u-kök, med en nedsänkt diskho, släta luckor, skåp i mörkt trä, rostfria vitvaror, ljust trägolv och flera köksöar
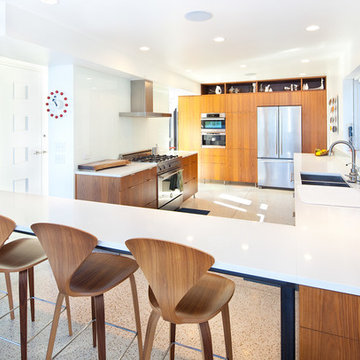
Surefield
Exempel på ett retro u-kök, med en dubbel diskho, släta luckor, skåp i mellenmörkt trä, vitt stänkskydd, glaspanel som stänkskydd och rostfria vitvaror
Exempel på ett retro u-kök, med en dubbel diskho, släta luckor, skåp i mellenmörkt trä, vitt stänkskydd, glaspanel som stänkskydd och rostfria vitvaror
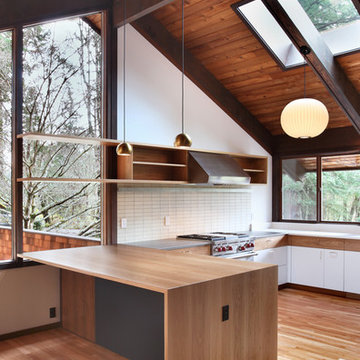
Exempel på ett retro kök, med en undermonterad diskho, släta luckor, vita skåp, träbänkskiva, vitt stänkskydd, stänkskydd i keramik, rostfria vitvaror, mellanmörkt trägolv och en köksö

This remodel of a mid century gem is located in the town of Lincoln, MA a hot bed of modernist homes inspired by Gropius’ own house built nearby in the 1940’s. By the time the house was built, modernism had evolved from the Gropius era, to incorporate the rural vibe of Lincoln with spectacular exposed wooden beams and deep overhangs.
The design rejects the traditional New England house with its enclosing wall and inward posture. The low pitched roofs, open floor plan, and large windows openings connect the house to nature to make the most of its rural setting.
Photo by: Nat Rea Photography

Inredning av ett retro mellanstort svart svart kök, med en nedsänkt diskho, släta luckor, bruna skåp, grönt stänkskydd, rostfria vitvaror, terrazzogolv och vitt golv
5 479 foton på retro u-kök
2