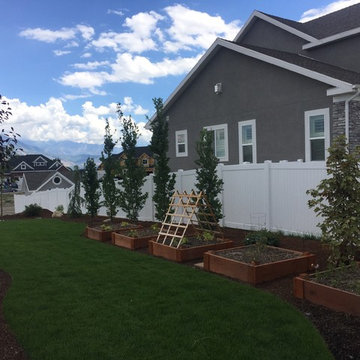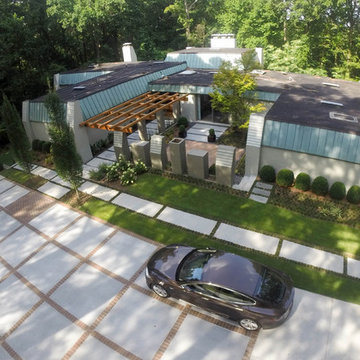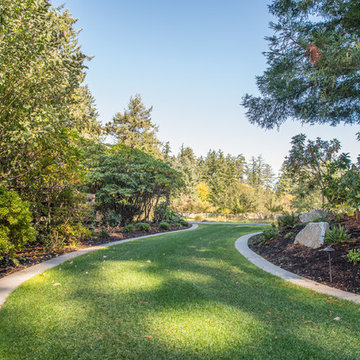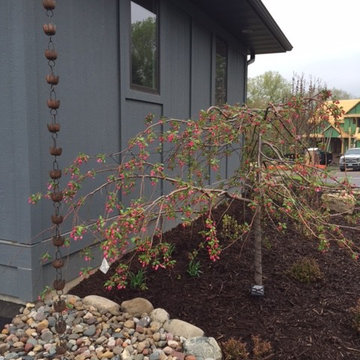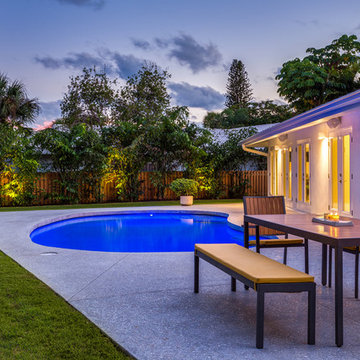195 foton på retro uppfart
Sortera efter:
Budget
Sortera efter:Populärt i dag
81 - 100 av 195 foton
Artikel 1 av 3
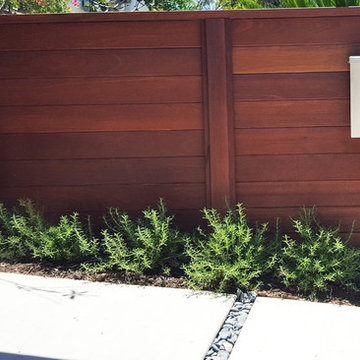
Inspiration för en stor 60 tals uppfart i full sol framför huset, med en trädgårdsgång och marksten i betong
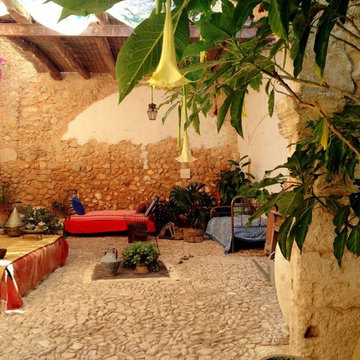
Robert López Hinton, Angelo Kunat, Pep Toni Ginard
Bild på en mellanstor retro trädgård i delvis sol på sommaren, med en trädgårdsgång och naturstensplattor
Bild på en mellanstor retro trädgård i delvis sol på sommaren, med en trädgårdsgång och naturstensplattor
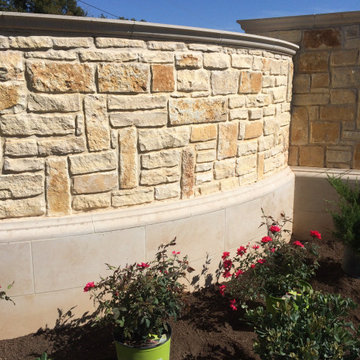
Inredning av en retro mycket stor trädgård i full sol insynsskydd, med marksten i betong
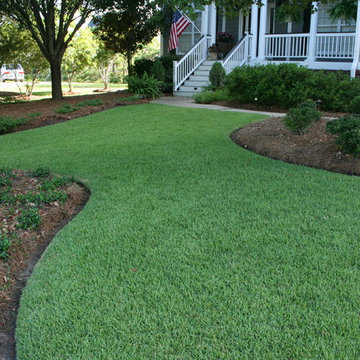
50 tals inredning av en mellanstor uppfart i skuggan framför huset, med en trädgårdsgång och marksten i betong på våren
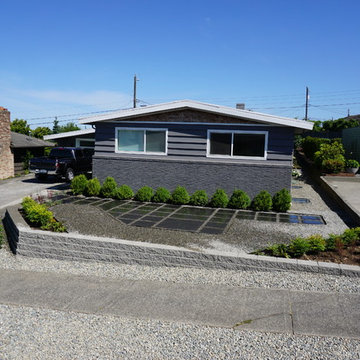
We took some pictures of this project before it was finished and then never had time to come back after it was mulched and detailed out. Still we liked the hardscape layout, walls and the way we leveled the yard and expanded the driveway and so we decided to share it anyways.
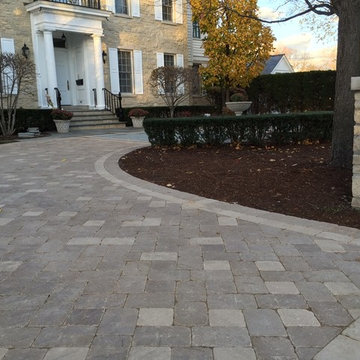
Old World Cobbled pavers in 6x6x2-1/4 and 6x9x2-1/4 pave this lovely entrance and drive. Colors include a blend of shades 52 Majestic and 53 Cimmerian. Lurvey Landscape Supply supplied the Whitacre Greer pavers for the project. Thanks Marc, Dwayne and the other fine Lurvey folks!
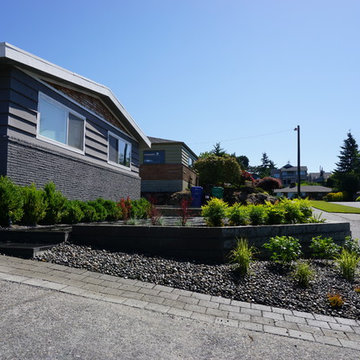
We took some pictures of this project before it was finished and then never had time to come back after it was mulched and detailed out. Still we liked the hardscape layout, walls and the way we leveled the yard and expanded the driveway and so we decided to share it anyways.
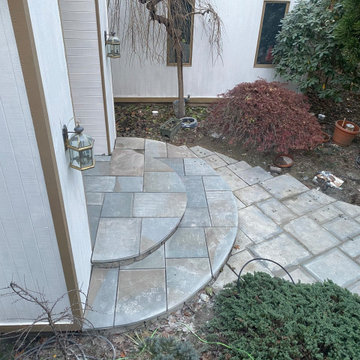
Front walkaway and masonry granite wall installation
Exempel på en mellanstor 50 tals uppfart i full sol framför huset, med en stödmur och naturstensplattor
Exempel på en mellanstor 50 tals uppfart i full sol framför huset, med en stödmur och naturstensplattor
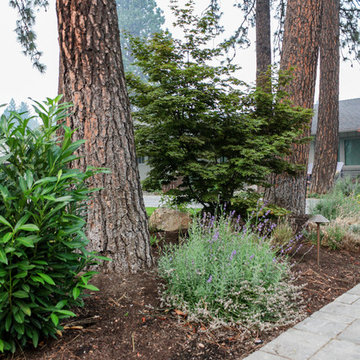
After moving into a mid-century ranch home on Spokane's South Hill, these homeowners gave the tired landscape a dramatic makeover. The aging asphalt driveway was replaced by precast concrete pavers that coordinate with a new walkway of sandwashed concrete pads. A pared-down front lawn reduces the overall water use of the landscape, while sculptural boulders add character. A small flagstone patio creates a spot to enjoy the outdoors in the courtyard-like area between the house and the towering ponderosa pines. The backyard received a similar update, with a new garden area, water feature, and paver patio anchoring the updated space.
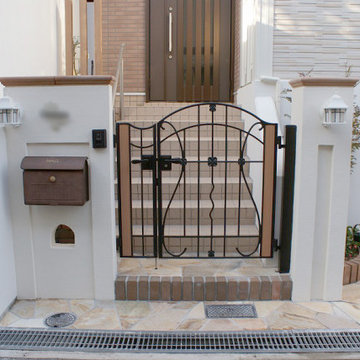
伝統的なヨーロッパのデザインで設計しました。凹凸のある立体感が特徴です。
Idéer för att renovera en liten 60 tals uppfart gångväg och framför huset
Idéer för att renovera en liten 60 tals uppfart gångväg och framför huset
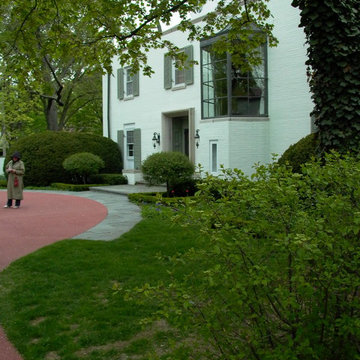
Michael Wisklek photo
Idéer för att renovera en mellanstor 60 tals trädgård i delvis sol på våren, med naturstensplattor
Idéer för att renovera en mellanstor 60 tals trädgård i delvis sol på våren, med naturstensplattor
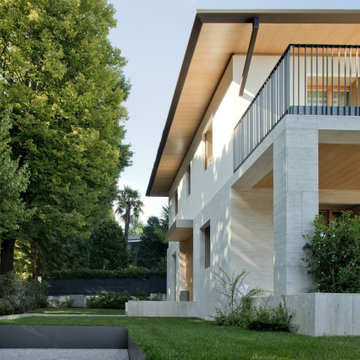
Il giardino lungo il viale
Inspiration för mellanstora 50 tals uppfarter i delvis sol framför huset på sommaren, med en trädgårdsgång och marksten i betong
Inspiration för mellanstora 50 tals uppfarter i delvis sol framför huset på sommaren, med en trädgårdsgång och marksten i betong
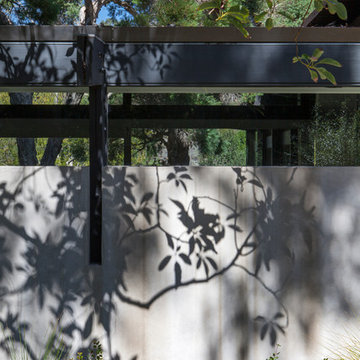
Campion Walker designed and built the pool as an inner courtyard and intimate transition from inside to outside living for a dynamic young family. Peaceful pathways shaded by native oaks, sequoias and soft, elegant drought tolerant plants accent the cool, crisp lines of home and poolside.
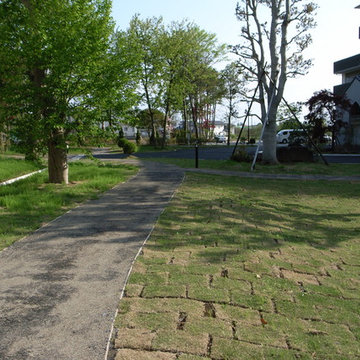
Desngn / Photo by Ogino Takamitsu ATELIER
Foto på en mycket stor 50 tals trädgård i full sol, med en trädgårdsgång och grus
Foto på en mycket stor 50 tals trädgård i full sol, med en trädgårdsgång och grus
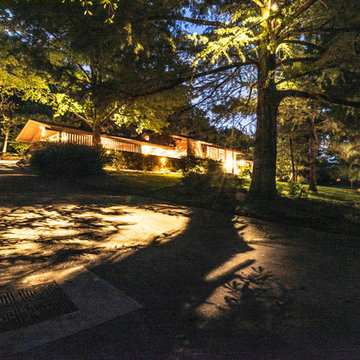
Photo by Jason Wiles Photography
50 tals inredning av en mellanstor uppfart i delvis sol framför huset, med en stödmur och naturstensplattor på sommaren
50 tals inredning av en mellanstor uppfart i delvis sol framför huset, med en stödmur och naturstensplattor på sommaren
195 foton på retro uppfart
5
