277 foton på retro uteplats, med naturstensplattor
Sortera efter:
Budget
Sortera efter:Populärt i dag
1 - 20 av 277 foton
Artikel 1 av 3
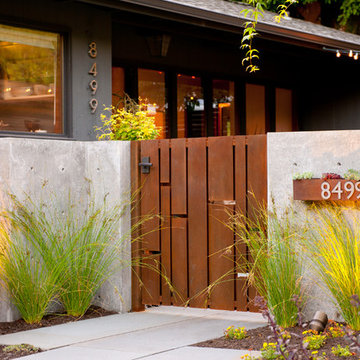
Already partially enclosed by an ipe fence and concrete wall, our client had a vision of an outdoor courtyard for entertaining on warm summer evenings since the space would be shaded by the house in the afternoon. He imagined the space with a water feature, lighting and paving surrounded by plants.
With our marching orders in place, we drew up a schematic plan quickly and met to review two options for the space. These options quickly coalesced and combined into a single vision for the space. A thick, 60” tall concrete wall would enclose the opening to the street – creating privacy and security, and making a bold statement. We knew the gate had to be interesting enough to stand up to the large concrete walls on either side, so we designed and had custom fabricated by Dennis Schleder (www.dennisschleder.com) a beautiful, visually dynamic metal gate. The gate has become the icing on the cake, all 300 pounds of it!
Other touches include drought tolerant planting, bluestone paving with pebble accents, crushed granite paving, LED accent lighting, and outdoor furniture. Both existing trees were retained and are thriving with their new soil. The garden was installed in December and our client is extremely happy with the results – so are we!
Photo credits, Coreen Schmidt

Photography by Meghan Montgomery
Inspiration för en liten retro uteplats framför huset, med en öppen spis och naturstensplattor
Inspiration för en liten retro uteplats framför huset, med en öppen spis och naturstensplattor
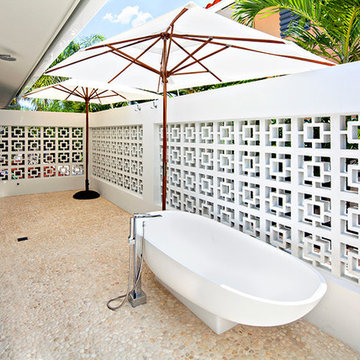
Stephanie LaVigne Villeneuve
Exempel på en mellanstor retro uteplats på baksidan av huset, med utedusch, naturstensplattor och markiser
Exempel på en mellanstor retro uteplats på baksidan av huset, med utedusch, naturstensplattor och markiser
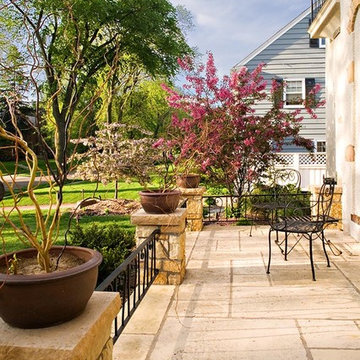
Tabor Group Landscape
www.taborlandscape.com
Idéer för att renovera en 60 tals uteplats framför huset, med naturstensplattor
Idéer för att renovera en 60 tals uteplats framför huset, med naturstensplattor
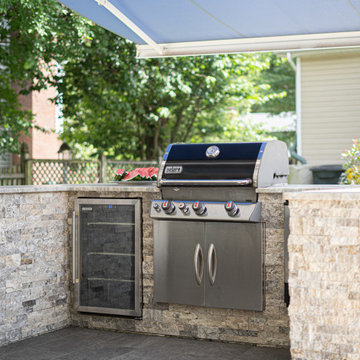
The owners of this Annapolis home were looking to renovate a few main rooms throughout the house. In order to bring their vision into fruition, our team removed and reconstructed walls and installed new beams on the first floor to create an open concept living space. Now a built-in breakfast nook and remodeled kitchen with tons of natural light looks out to a swimming pool and patio designed for outdoor entertainment. Our team moved the laundry room from the first floor to the second floor and updated all bathrooms throughout the house.
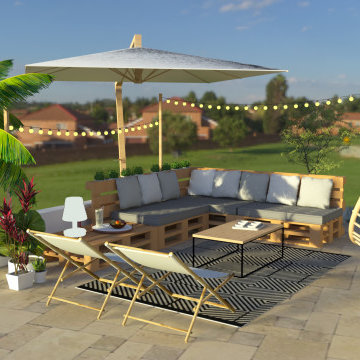
Idéer för en mellanstor 50 tals uteplats på baksidan av huset, med naturstensplattor
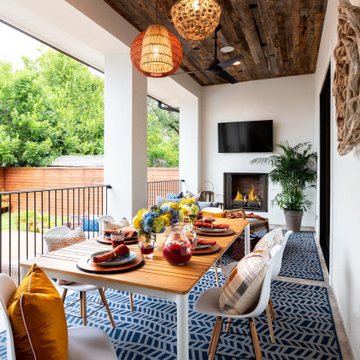
60 tals inredning av en mellanstor uteplats på baksidan av huset, med naturstensplattor och takförlängning
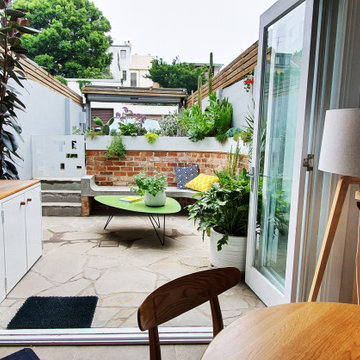
Small spaces can be even harder to design for. Balance between hard and soft elements is super important and more green is better than not enough. Every plant here is in a pot or a planter that have become features themselves.
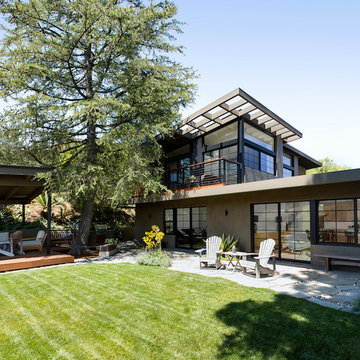
Rear yard from lawn corner with detached pergola at deck with hot tub. Fountain at left. Windows were inspired by Japanese shoji screens and industrial loft window systems. Horizontal alignments of all window muntin bars were fully coordinated throughout. Photo by Clark Dugger
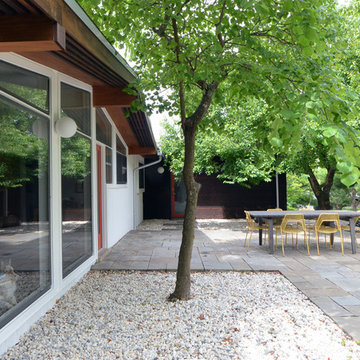
Mid-Century renovation of a Ralph Fournier 1953 ranch house in suburban St. Louis. View of renovated rear patio area with new soffits and siding, bluestone patio, and rock garden.
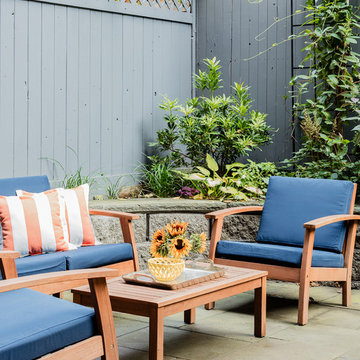
Photography by Michael J. Lee
Idéer för att renovera en mellanstor 60 tals gårdsplan, med en vertikal trädgård, naturstensplattor och takförlängning
Idéer för att renovera en mellanstor 60 tals gårdsplan, med en vertikal trädgård, naturstensplattor och takförlängning
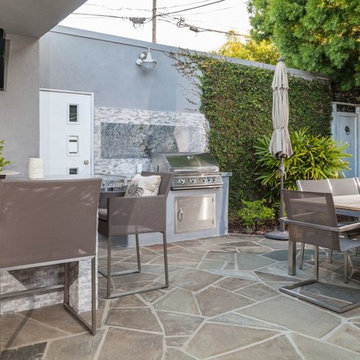
Moderate sized outdoor patio, stainless and teak dining set continuing the gray theme from the interior. White quartzite ledgerstone gives the bar texture and interest.
Jon Encarnacion -photographer
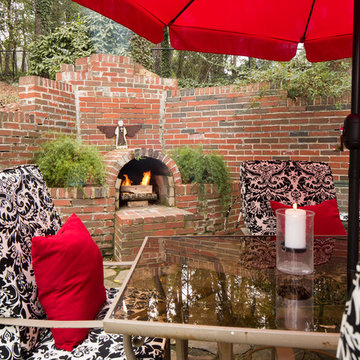
Tommy Daspit
See more photos and details on the blog: See more photos and details on the blog! - http://www.tommydaspit.com/blog/2015/2/3/3861-cove-dr-mountain-brook-al-real-estate-photos
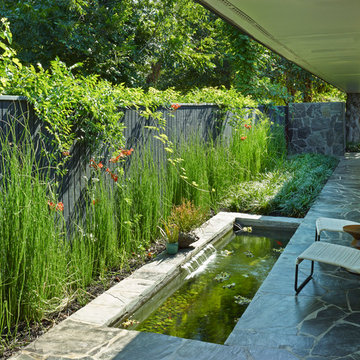
Tim Hursley
Exempel på en mellanstor 50 tals uteplats längs med huset, med en fontän, naturstensplattor och markiser
Exempel på en mellanstor 50 tals uteplats längs med huset, med en fontän, naturstensplattor och markiser
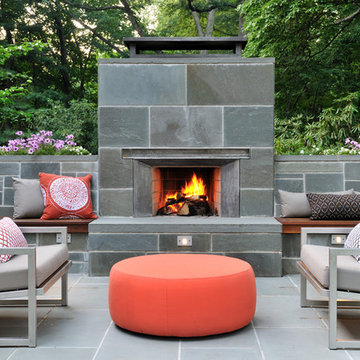
Exempel på en mellanstor 60 tals uteplats på baksidan av huset, med en öppen spis och naturstensplattor
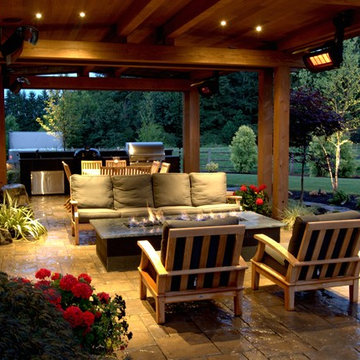
Parks Creative/Brian Parks
Exempel på en mellanstor 50 tals uteplats på baksidan av huset, med en eldstad, naturstensplattor och en pergola
Exempel på en mellanstor 50 tals uteplats på baksidan av huset, med en eldstad, naturstensplattor och en pergola
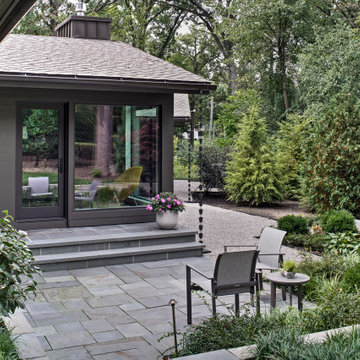
Landscape design by Bob Hursthouse and Josh Griffin.
Inspiration för mellanstora 50 tals uteplatser på baksidan av huset, med utekrukor och naturstensplattor
Inspiration för mellanstora 50 tals uteplatser på baksidan av huset, med utekrukor och naturstensplattor
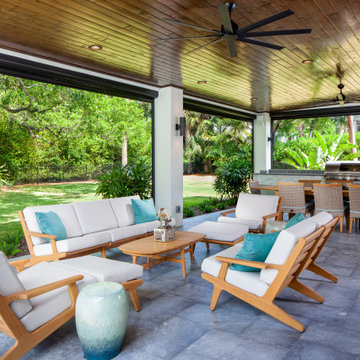
Design and Built and additional patio complete with automatic insect screen, modern pool, spa, landscaping and outdoor kitchen.
Idéer för en stor 50 tals uteplats på baksidan av huset, med utekök, naturstensplattor och takförlängning
Idéer för en stor 50 tals uteplats på baksidan av huset, med utekök, naturstensplattor och takförlängning
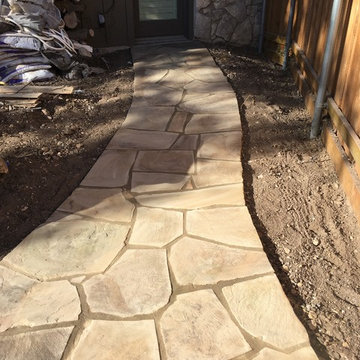
We added a walkway and updated an outdoor grill stand at this 45 year old mid-mod in Benbrook Texas.
Inspiration för en liten 50 tals uteplats på baksidan av huset, med utekök och naturstensplattor
Inspiration för en liten 50 tals uteplats på baksidan av huset, med utekök och naturstensplattor
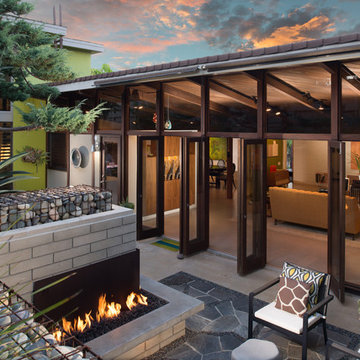
©Scott Basile Photography
Bild på en retro uteplats, med naturstensplattor och en eldstad
Bild på en retro uteplats, med naturstensplattor och en eldstad
277 foton på retro uteplats, med naturstensplattor
1