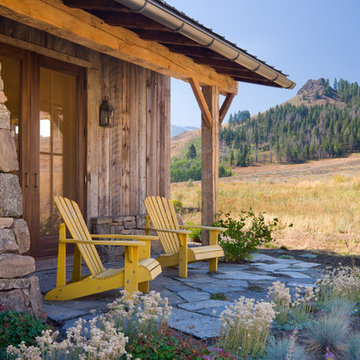3 180 foton på rustik uteplats, med naturstensplattor
Sortera efter:
Budget
Sortera efter:Populärt i dag
1 - 20 av 3 180 foton
Artikel 1 av 3

Inredning av en rustik stor uteplats på baksidan av huset, med en öppen spis och naturstensplattor
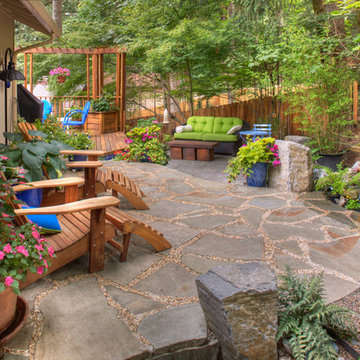
Mortared flagstone and gravel patio.
Idéer för en rustik uteplats på baksidan av huset, med naturstensplattor
Idéer för en rustik uteplats på baksidan av huset, med naturstensplattor

Naturalist, hot tub with flagstone, Stone Fire Pit, adirondack chairs make a great outdoor living space.
Holly Lepere
Rustik inredning av en uteplats på baksidan av huset, med en öppen spis och naturstensplattor
Rustik inredning av en uteplats på baksidan av huset, med en öppen spis och naturstensplattor

Idéer för att renovera en mycket stor rustik uteplats på baksidan av huset, med naturstensplattor och en öppen spis
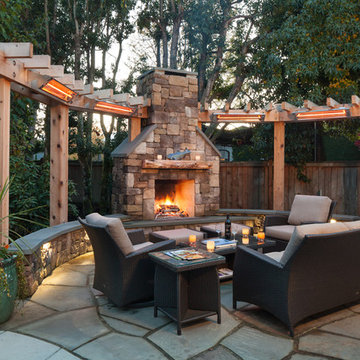
Exempel på en rustik uteplats på baksidan av huset, med naturstensplattor och en eldstad
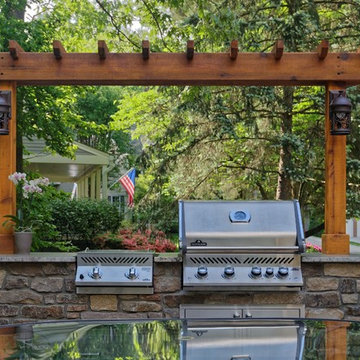
This outdoor space is perfect for barbecues and gatherings. We built a patio, built-in grill and gazebo to give these homeowners the perfect little backyard retreat
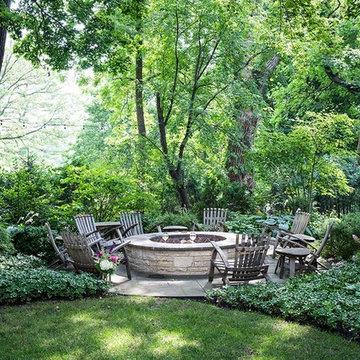
Large raised firepit is made of Lannon stone with bluestone capping. Circular patio base is bluestone. Shade loving perennials include pachysandra ground cover, hostas, astilbe, and a specimen maple tree. Photo by Russell and Terra Jenkins
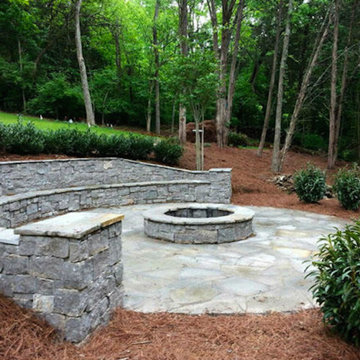
Idéer för en mellanstor rustik uteplats på baksidan av huset, med naturstensplattor och en öppen spis
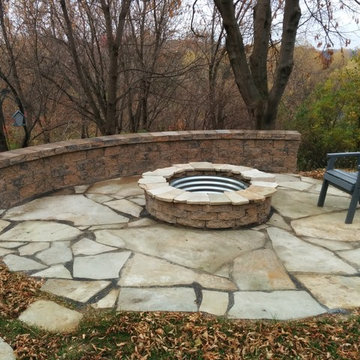
Bild på en stor rustik uteplats på baksidan av huset, med en öppen spis och naturstensplattor
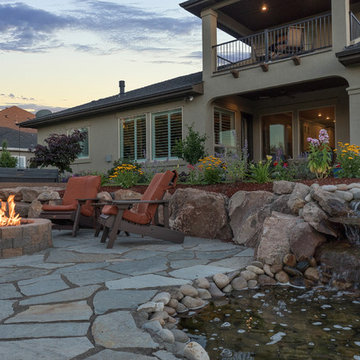
Blu Fish Photography
Bild på en mellanstor rustik uteplats på baksidan av huset, med en öppen spis och naturstensplattor
Bild på en mellanstor rustik uteplats på baksidan av huset, med en öppen spis och naturstensplattor
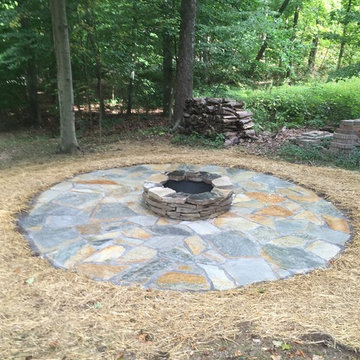
Bild på en mellanstor rustik uteplats på baksidan av huset, med naturstensplattor och en öppen spis
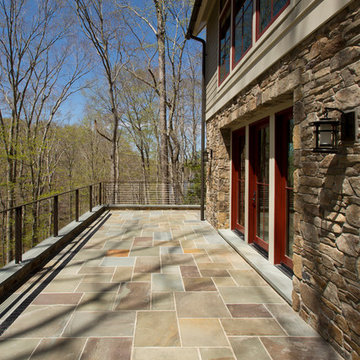
The design of this home was driven by the owners’ desire for a three-bedroom waterfront home that showcased the spectacular views and park-like setting. As nature lovers, they wanted their home to be organic, minimize any environmental impact on the sensitive site and embrace nature.
This unique home is sited on a high ridge with a 45° slope to the water on the right and a deep ravine on the left. The five-acre site is completely wooded and tree preservation was a major emphasis. Very few trees were removed and special care was taken to protect the trees and environment throughout the project. To further minimize disturbance, grades were not changed and the home was designed to take full advantage of the site’s natural topography. Oak from the home site was re-purposed for the mantle, powder room counter and select furniture.
The visually powerful twin pavilions were born from the need for level ground and parking on an otherwise challenging site. Fill dirt excavated from the main home provided the foundation. All structures are anchored with a natural stone base and exterior materials include timber framing, fir ceilings, shingle siding, a partial metal roof and corten steel walls. Stone, wood, metal and glass transition the exterior to the interior and large wood windows flood the home with light and showcase the setting. Interior finishes include reclaimed heart pine floors, Douglas fir trim, dry-stacked stone, rustic cherry cabinets and soapstone counters.
Exterior spaces include a timber-framed porch, stone patio with fire pit and commanding views of the Occoquan reservoir. A second porch overlooks the ravine and a breezeway connects the garage to the home.
Numerous energy-saving features have been incorporated, including LED lighting, on-demand gas water heating and special insulation. Smart technology helps manage and control the entire house.
Greg Hadley Photography
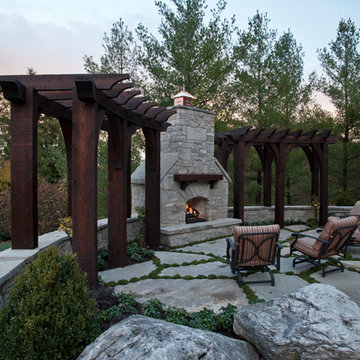
Large boulder outcroppings define the living space and anchor the edges of the random Fon du Lac slab and moss patio. Photo credit: George Dzahristos
Bild på en liten rustik uteplats på baksidan av huset, med en öppen spis, naturstensplattor och en pergola
Bild på en liten rustik uteplats på baksidan av huset, med en öppen spis, naturstensplattor och en pergola
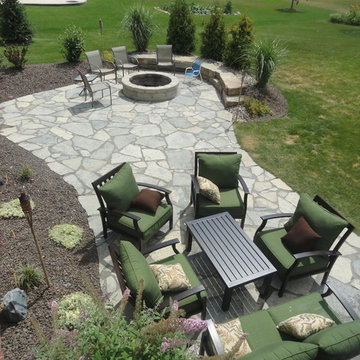
Frank Spiker
Inredning av en rustik mellanstor uteplats längs med huset, med utekrukor och naturstensplattor
Inredning av en rustik mellanstor uteplats längs med huset, med utekrukor och naturstensplattor
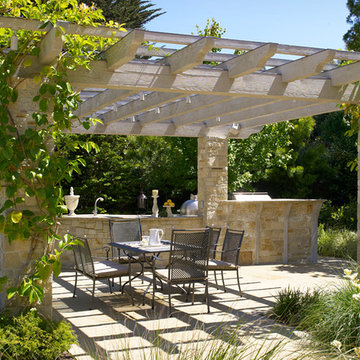
Bild på en rustik uteplats på baksidan av huset, med utekök, naturstensplattor och en pergola
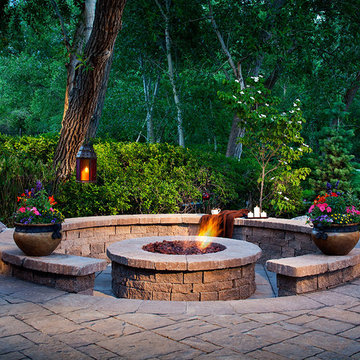
Belgard
Exempel på en mellanstor rustik uteplats på baksidan av huset, med en öppen spis och naturstensplattor
Exempel på en mellanstor rustik uteplats på baksidan av huset, med en öppen spis och naturstensplattor
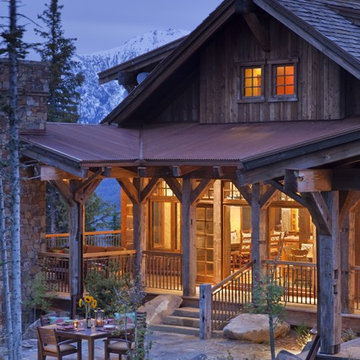
Outdoor dining at its finest.
Idéer för stora rustika uteplatser, med naturstensplattor
Idéer för stora rustika uteplatser, med naturstensplattor
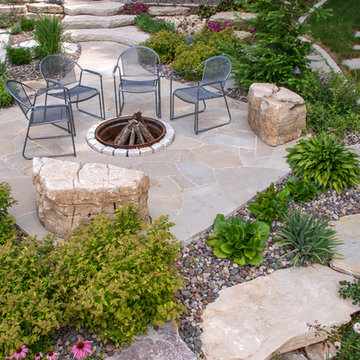
Eden flagstone patio with cutom fire pit. Character chunks are used for seating.
Idéer för rustika uteplatser på baksidan av huset, med en öppen spis och naturstensplattor
Idéer för rustika uteplatser på baksidan av huset, med en öppen spis och naturstensplattor

Anice Hoachlander/Hoachlander-Davis Photography
Idéer för en stor rustik uteplats på baksidan av huset, med en öppen spis, takförlängning och naturstensplattor
Idéer för en stor rustik uteplats på baksidan av huset, med en öppen spis, takförlängning och naturstensplattor
3 180 foton på rustik uteplats, med naturstensplattor
1
