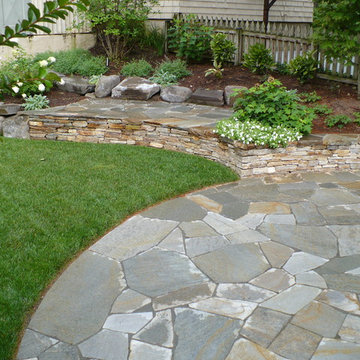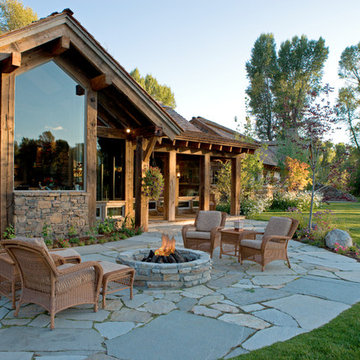3 183 foton på rustik uteplats, med naturstensplattor
Sortera efter:
Budget
Sortera efter:Populärt i dag
81 - 100 av 3 183 foton
Artikel 1 av 3
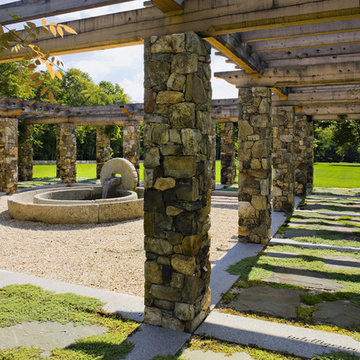
The garden is defined by a pergola of fieldstone posts topped with carved cedar beams.
Robert Benson Photography
Inspiration för en stor rustik gårdsplan, med en fontän, naturstensplattor och en pergola
Inspiration för en stor rustik gårdsplan, med en fontän, naturstensplattor och en pergola
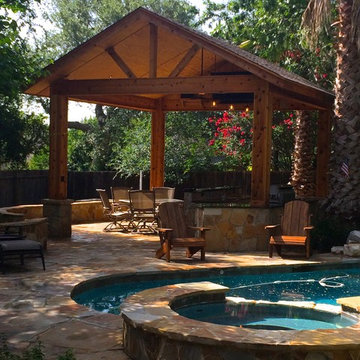
Exempel på en mellanstor rustik uteplats på baksidan av huset, med en öppen spis, naturstensplattor och en pergola
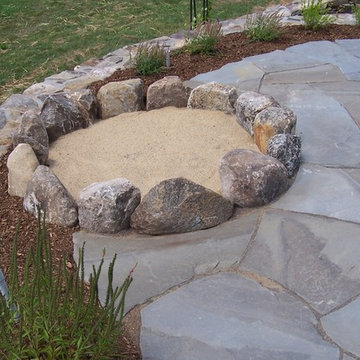
This fire pit and patio are above the lowest retaining wall of the terracing, and when you sit at the firepit, you look out at the mountain view.
Exempel på en stor rustik uteplats på baksidan av huset, med en öppen spis och naturstensplattor
Exempel på en stor rustik uteplats på baksidan av huset, med en öppen spis och naturstensplattor
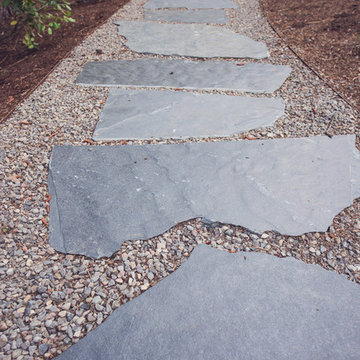
Iron-Mountain Flagstone + Gravel Walkway with Steel Edging
Idéer för stora rustika uteplatser på baksidan av huset, med naturstensplattor
Idéer för stora rustika uteplatser på baksidan av huset, med naturstensplattor
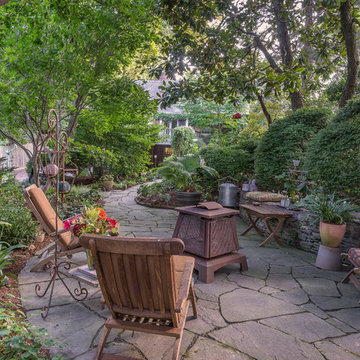
©Melissa Clark Photography
Inspiration för en mellanstor rustik uteplats på baksidan av huset, med en öppen spis och naturstensplattor
Inspiration för en mellanstor rustik uteplats på baksidan av huset, med en öppen spis och naturstensplattor
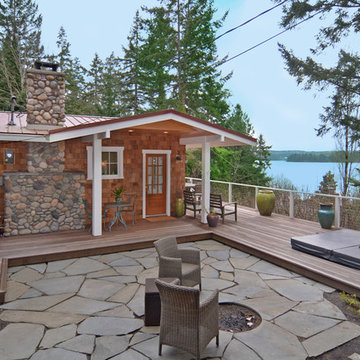
Presented by Leah Applewhite, www.leahapplewhite.com
Photos by Pattie O'Loughlin Marmon, www.arealgirlfriday.com
Foto på en mellanstor rustik uteplats, med en öppen spis och naturstensplattor
Foto på en mellanstor rustik uteplats, med en öppen spis och naturstensplattor
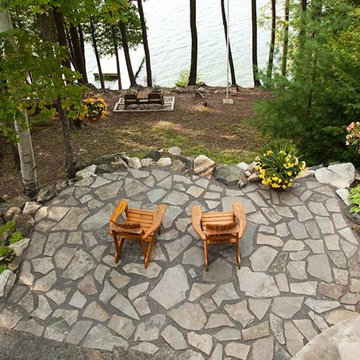
Front Porch Photography
Rustik inredning av en stor uteplats på baksidan av huset, med naturstensplattor
Rustik inredning av en stor uteplats på baksidan av huset, med naturstensplattor
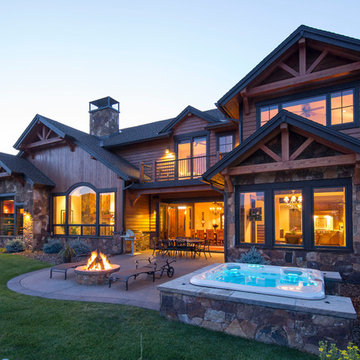
Foto på en stor rustik uteplats på baksidan av huset, med en öppen spis, naturstensplattor och takförlängning
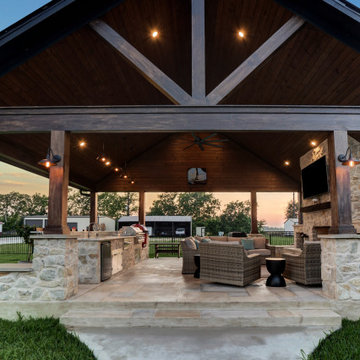
This home is on several acres, and the homeowner wanted a freestanding outdoor living room with a large kitchen and fireplace that matched their home.
The rustic/hill country vibe is just perfect. The rustic stone and dark stained columns and beams create this stunning outdoor space.
A walkway from the home to the new outdoor space was poured for easy access to the 624 SF freestanding living room. Everything was built to look original to the home – matching the siding, metal roof, and gel-stained Hardie on the columns and beams.
The flooring inside the space is hand-carved limecrete overlay in a travertine pattern. There are concrete pads on the outside for a smoker and plants.
The 18’ kitchen along one side has a grill, sink, fridge, storage, and a ceramic smoker. The granite is Fantasy Brown 3cm leather finish from InStyle Granite and Marble. The raised bar top provides plenty of space for dining outdoors. All the stone on the project is Colonial Monte Vista from Apex Stone.
The hearth and seat walls are topped with Ashton Moire ledge stone from Apex Stone. The custom-built fireplace is woodburning with storage on either side for wood storage. The ceiling is American Nut Brown pre-stained tongue and groove by Woodtone.
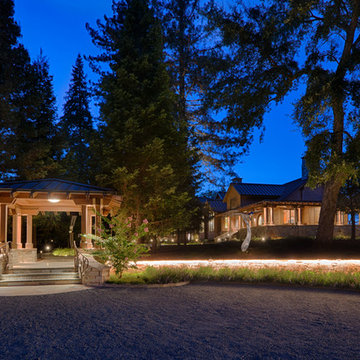
Idéer för att renovera en mellanstor rustik uteplats på baksidan av huset, med naturstensplattor och ett lusthus
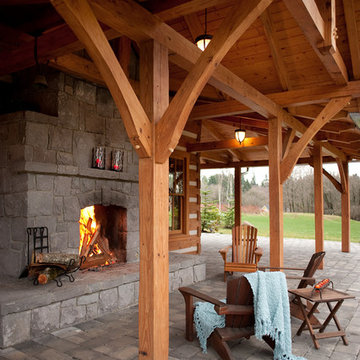
The huge fireplace and patio area make this an ideal home for outdoor entertaining or just relaxing. A timber frame and tongue and groove ceiling complete the space.
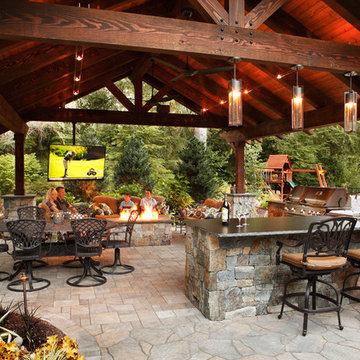
www.Parkscreative.com
Exempel på en stor rustik uteplats på baksidan av huset, med utekök, naturstensplattor och ett lusthus
Exempel på en stor rustik uteplats på baksidan av huset, med utekök, naturstensplattor och ett lusthus
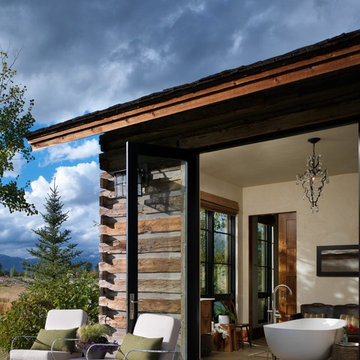
A custom home in Jackson, Wyoming
Photography: Cameron R. Neilson
Exempel på en mellanstor rustik uteplats på baksidan av huset, med naturstensplattor och takförlängning
Exempel på en mellanstor rustik uteplats på baksidan av huset, med naturstensplattor och takförlängning
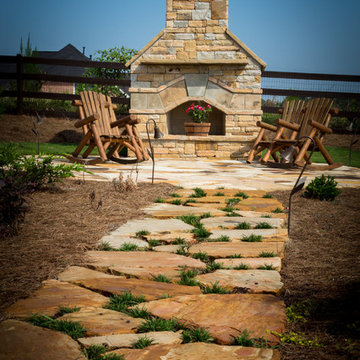
Heather Fritz
Inspiration för rustika uteplatser på baksidan av huset, med en öppen spis och naturstensplattor
Inspiration för rustika uteplatser på baksidan av huset, med en öppen spis och naturstensplattor
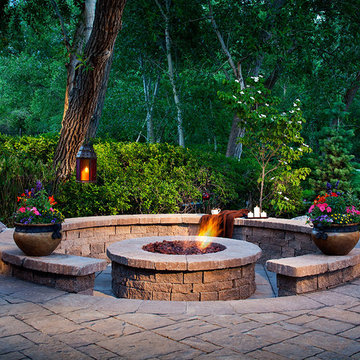
Belgard
Exempel på en mellanstor rustik uteplats på baksidan av huset, med en öppen spis och naturstensplattor
Exempel på en mellanstor rustik uteplats på baksidan av huset, med en öppen spis och naturstensplattor
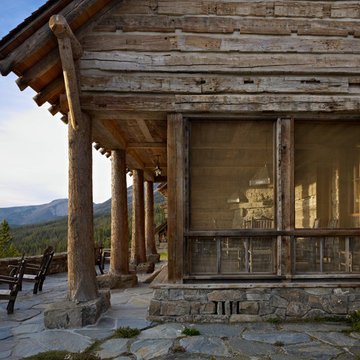
MillerRoodell Architects // Benjamin Benschneider Photography
Foto på en stor rustik uteplats på baksidan av huset, med naturstensplattor och takförlängning
Foto på en stor rustik uteplats på baksidan av huset, med naturstensplattor och takförlängning
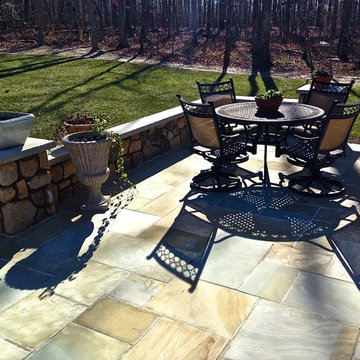
Matt
Idéer för mellanstora rustika uteplatser på baksidan av huset, med naturstensplattor
Idéer för mellanstora rustika uteplatser på baksidan av huset, med naturstensplattor
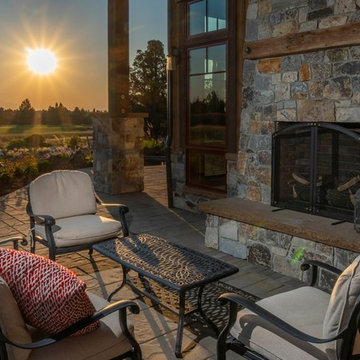
Inspiration för en stor rustik uteplats på baksidan av huset, med en eldstad, naturstensplattor och takförlängning
3 183 foton på rustik uteplats, med naturstensplattor
5
