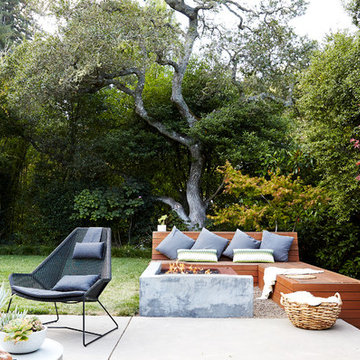1 201 foton på retro uteplats på baksidan av huset
Sortera efter:
Budget
Sortera efter:Populärt i dag
1 - 20 av 1 201 foton
Artikel 1 av 3

Inspiration för en 50 tals uteplats på baksidan av huset, med en öppen spis och betongplatta
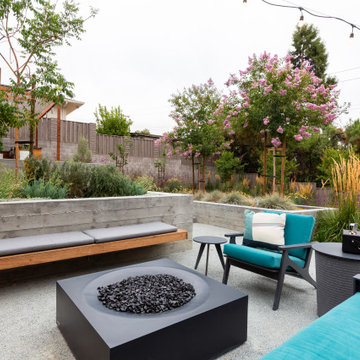
A concrete patio with a modern planter box compliments this modern home. A rounded concrete coping defines the flower bed, while concrete retaining walls and steps soften the overall look. Ultra-Low surface roughness concrete is sandblasted with dark glass beads to achieve the patina finish.

After completing an interior remodel for this mid-century home in the South Salem hills, we revived the old, rundown backyard and transformed it into an outdoor living room that reflects the openness of the new interior living space. We tied the outside and inside together to create a cohesive connection between the two. The yard was spread out with multiple elevations and tiers, which we used to create “outdoor rooms” with separate seating, eating and gardening areas that flowed seamlessly from one to another. We installed a fire pit in the seating area; built-in pizza oven, wok and bar-b-que in the outdoor kitchen; and a soaking tub on the lower deck. The concrete dining table doubled as a ping-pong table and required a boom truck to lift the pieces over the house and into the backyard. The result is an outdoor sanctuary the homeowners can effortlessly enjoy year-round.
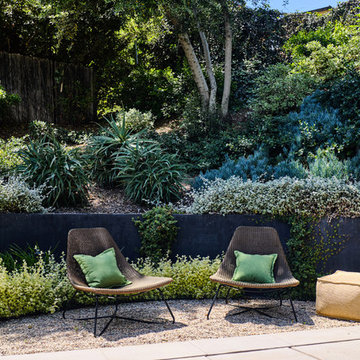
Sitting area at end of swimming pool outside primary suite
Landscape design by Meg Rushing Coffee
Photo by Dan Arnold
Idéer för mellanstora retro uteplatser på baksidan av huset, med grus
Idéer för mellanstora retro uteplatser på baksidan av huset, med grus

Dutton Architects did an extensive renovation of a post and beam mid-century modern house in the canyons of Beverly Hills. The house was brought down to the studs, with new interior and exterior finishes, windows and doors, lighting, etc. A secure exterior door allows the visitor to enter into a garden before arriving at a glass wall and door that leads inside, allowing the house to feel as if the front garden is part of the interior space. Similarly, large glass walls opening to a new rear gardena and pool emphasizes the indoor-outdoor qualities of this house. photos by Undine Prohl
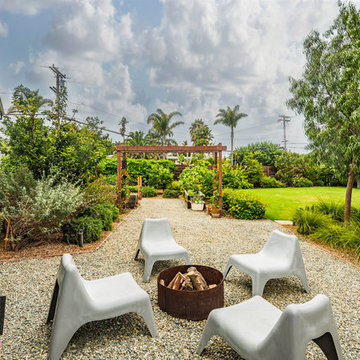
PixelProFoto
Idéer för en stor retro uteplats på baksidan av huset, med en öppen spis och grus
Idéer för en stor retro uteplats på baksidan av huset, med en öppen spis och grus
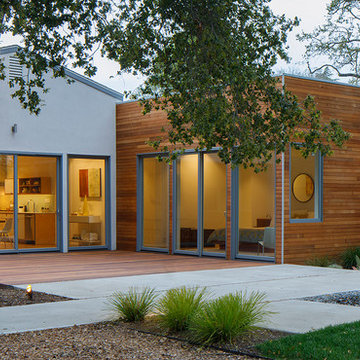
Eric Rorer
Inspiration för stora 50 tals uteplatser på baksidan av huset, med en öppen spis och betongplatta
Inspiration för stora 50 tals uteplatser på baksidan av huset, med en öppen spis och betongplatta
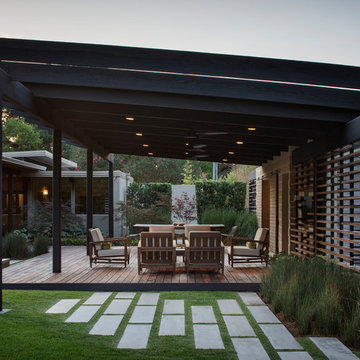
Outdoor Kitchen and Living Space
Inspiration för en 60 tals uteplats på baksidan av huset
Inspiration för en 60 tals uteplats på baksidan av huset
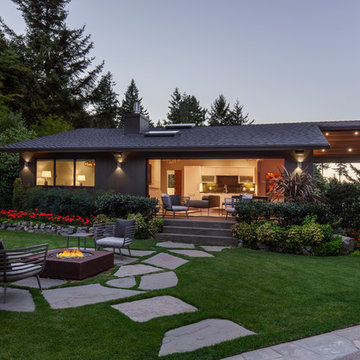
David Papazian
Bild på en 50 tals uteplats på baksidan av huset, med en öppen spis
Bild på en 50 tals uteplats på baksidan av huset, med en öppen spis
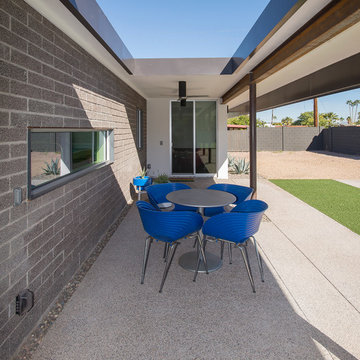
New covered patio with opening.
Inspiration för mellanstora retro uteplatser på baksidan av huset, med betongplatta och takförlängning
Inspiration för mellanstora retro uteplatser på baksidan av huset, med betongplatta och takförlängning
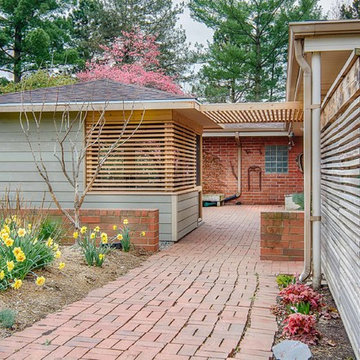
The placement of the gazebo creates a private courtyard. The cedar slats match the existing screen wall and potting shed, creating a seamless design.
Inspiration för retro uteplatser på baksidan av huset, med marksten i tegel och ett lusthus
Inspiration för retro uteplatser på baksidan av huset, med marksten i tegel och ett lusthus
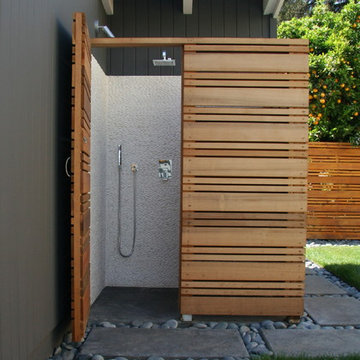
Idéer för en mellanstor retro uteplats på baksidan av huset, med marksten i betong
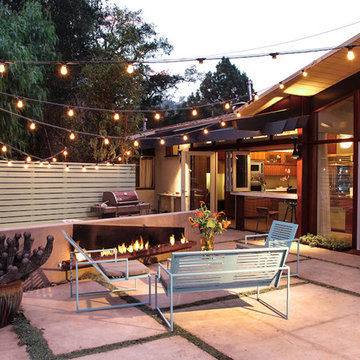
Photo credit: Ryan Goldman, Jennifer Roberts, Eric Doolin
Foto på en 60 tals uteplats på baksidan av huset
Foto på en 60 tals uteplats på baksidan av huset
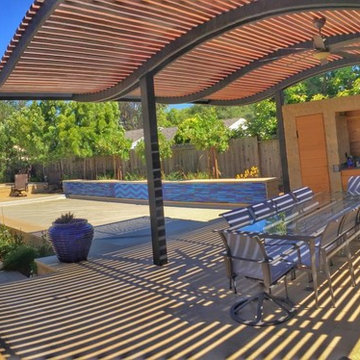
Showcasing:
*Custom curved pergola with lights and fans
*Custom fridge and storage area with an outdoor shower
*Pool with a raised bomb beam and water features inside
*Sun bathing area and at night is a firepit lounge area
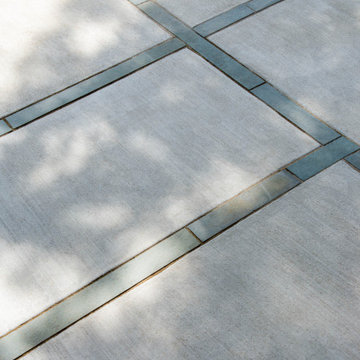
Close-up of the bluestone inlays within the concrete patio.
Renn Kuhnen Photography
Inspiration för en mellanstor 60 tals uteplats på baksidan av huset, med betongplatta
Inspiration för en mellanstor 60 tals uteplats på baksidan av huset, med betongplatta
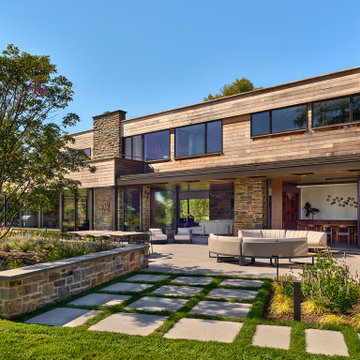
Material honesty was a hallmark of the restoration. Natural wood, stone, and glass appear in the interior and exterior architecture and landscape elements, such as the patio retaining walls.
Ipe hardwood; Sky-Frame sliding doors/windows via Dover Windows and Doors; Kolbe VistaLuxe fixed and casement windows via North American Windows and Doors; Lea Ceramiche Waterfall porcelain stoneware tiles; Hess Landscape Architects
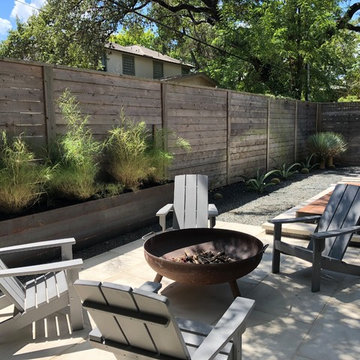
Dorian Quiroga
Exempel på en 50 tals uteplats på baksidan av huset, med en öppen spis och betongplatta
Exempel på en 50 tals uteplats på baksidan av huset, med en öppen spis och betongplatta
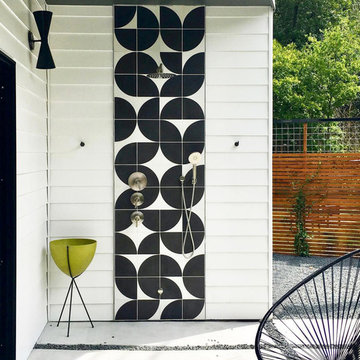
Photography by MF Architecture
Foto på en 60 tals uteplats på baksidan av huset, med utedusch och takförlängning
Foto på en 60 tals uteplats på baksidan av huset, med utedusch och takförlängning
1 201 foton på retro uteplats på baksidan av huset
1

