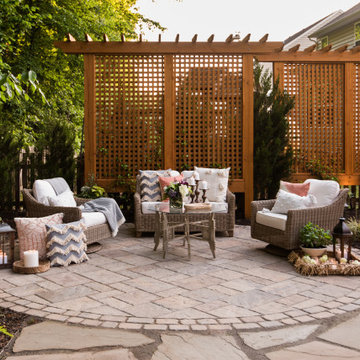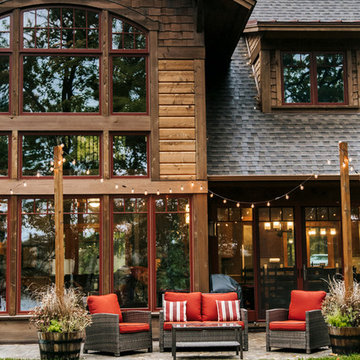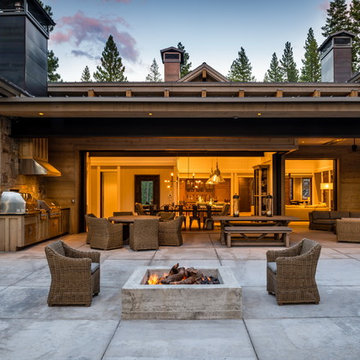8 200 foton på rustik uteplats på baksidan av huset
Sortera efter:
Budget
Sortera efter:Populärt i dag
1 - 20 av 8 200 foton
Artikel 1 av 3

This freestanding covered patio with an outdoor kitchen and fireplace is the perfect retreat! Just a few steps away from the home, this covered patio is about 500 square feet.
The homeowner had an existing structure they wanted replaced. This new one has a custom built wood
burning fireplace with an outdoor kitchen and is a great area for entertaining.
The flooring is a travertine tile in a Versailles pattern over a concrete patio.
The outdoor kitchen has an L-shaped counter with plenty of space for prepping and serving meals as well as
space for dining.
The fascia is stone and the countertops are granite. The wood-burning fireplace is constructed of the same stone and has a ledgestone hearth and cedar mantle. What a perfect place to cozy up and enjoy a cool evening outside.
The structure has cedar columns and beams. The vaulted ceiling is stained tongue and groove and really
gives the space a very open feel. Special details include the cedar braces under the bar top counter, carriage lights on the columns and directional lights along the sides of the ceiling.
Click Photography

Inredning av en rustik mellanstor uteplats på baksidan av huset, med stämplad betong och en pergola

Detached covered patio made of custom milled cypress which is durable and weather-resistant.
Amenities include a full outdoor kitchen, masonry wood burning fireplace and porch swing.
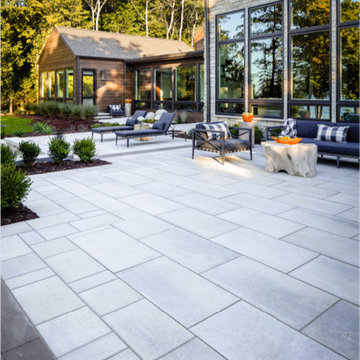
This project was designed with a custom patio using Blu Grande stones in shale grey to create a spacious outdoor seating area, a lounging area and a fire pit to gather around to enjoy warm evenings.

Inredning av en rustik stor uteplats på baksidan av huset, med en öppen spis och naturstensplattor
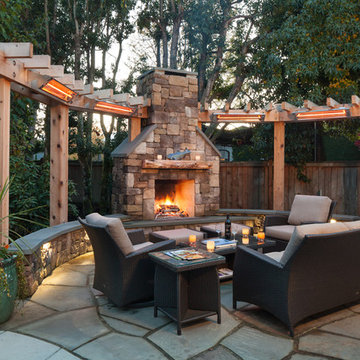
Exempel på en rustik uteplats på baksidan av huset, med naturstensplattor och en eldstad
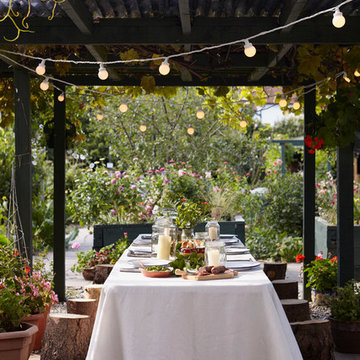
Kristy Noble Photography
Inredning av en rustik uteplats på baksidan av huset, med grus och en pergola
Inredning av en rustik uteplats på baksidan av huset, med grus och en pergola
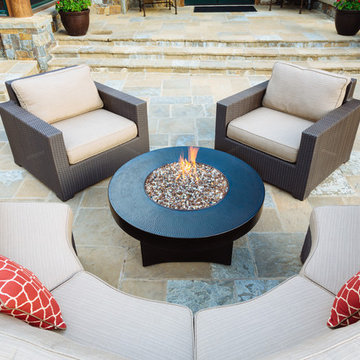
Here we are featuring the Orilfamme gas fire pit table with fire glass. It runs off a concealed propane tank or natural gas. This customer also chose our Terrace collection with the Sunbrella beige fabric. The set includes two club chairs and our very popular curved sectional for the most optimal conversation seating area.
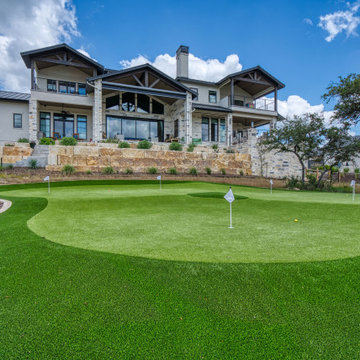
Designed for year-round entertainment, our goal was to create a backyard retreat for unwinding and having fun with family and friends. Here, it’s easy to envision summer barbecues by the outdoor kitchen, warming yourself or making s’mores during the cooler months by the fire pit, or perfecting your short game on the personal putting green. In the evenings, imagine reclining on the second-floor balcony with a glass of wine in-hand and simply taking in the sunset and surrounding countryside.
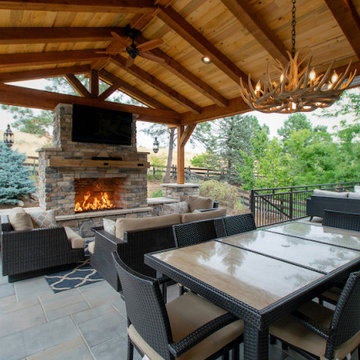
Inspiration för stora rustika uteplatser på baksidan av huset, med en eldstad, marksten i betong och takförlängning

Idéer för att renovera en mycket stor rustik uteplats på baksidan av huset, med naturstensplattor och en öppen spis
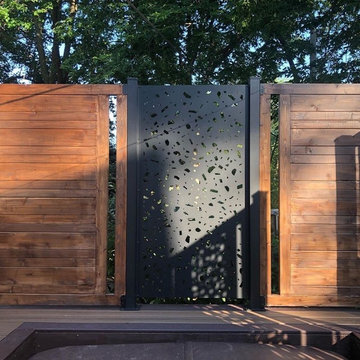
The homeowner wanted to create an enclosure around their built-in hot tub to add some privacy. The contractor, Husker Decks, designed a privacy wall with alternating materials. The aluminum privacy screen in 'River Rock' mixed with a horizontal wood wall in a rich stain blend to create a privacy wall that blends perfectly into the homeowner's backyard space and style.
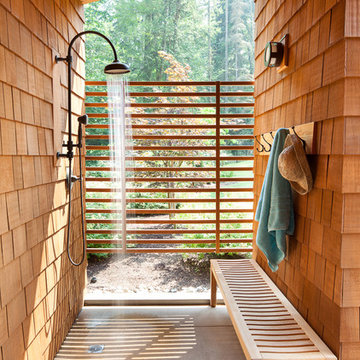
Inredning av en rustik uteplats på baksidan av huset, med utedusch, betongplatta och takförlängning
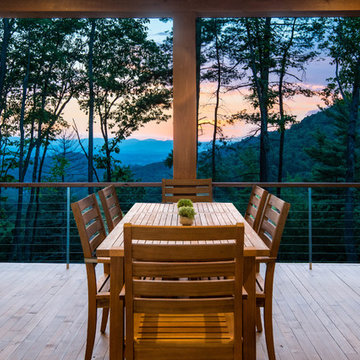
Bild på en mellanstor rustik uteplats på baksidan av huset, med utekök, trädäck och takförlängning
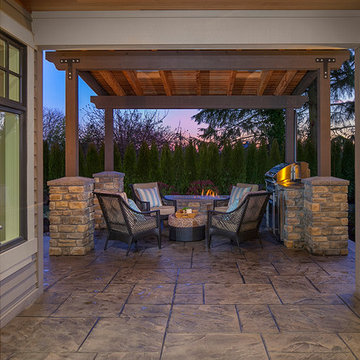
Inspiration för mellanstora rustika uteplatser på baksidan av huset, med en öppen spis, stämplad betong och takförlängning
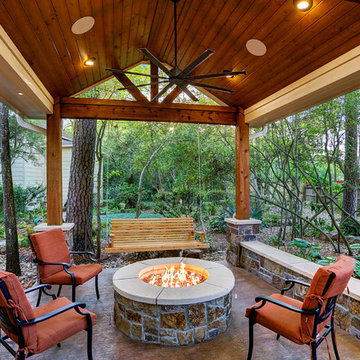
The homeowner wanted a hill country style outdoor living space larger than their existing covered area.
The main structure is now 280 sq ft with a 9-1/2 feet long kitchen complete with a grill, fridge & utensil drawers.
The secondary structure is 144 sq ft with a gas fire pit lined with crushed glass.
The table on the left in the main structure was a piece of granite the homeowner had and wanted it made into a table, so we made a wrought iron frame for it.
There are more sentimental touches! The swing by the fire pit is a newly made replica of a swing the husband had made in wood shop in high school over 50 years ago.
The flooring is stamped concrete in a wood bridge plank pattern.
TK IMAGES
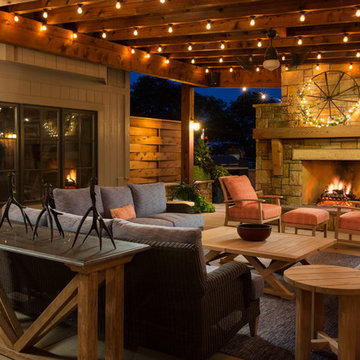
Elite Home Images
Inredning av en rustik stor uteplats på baksidan av huset, med betongplatta, markiser och en eldstad
Inredning av en rustik stor uteplats på baksidan av huset, med betongplatta, markiser och en eldstad
8 200 foton på rustik uteplats på baksidan av huset
1
