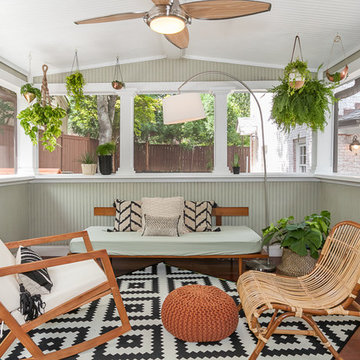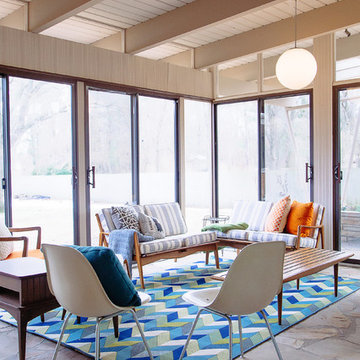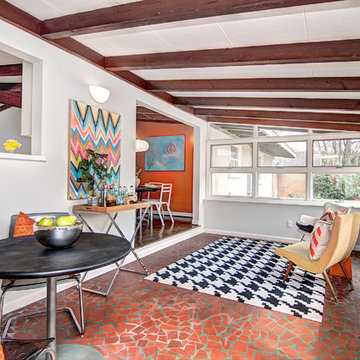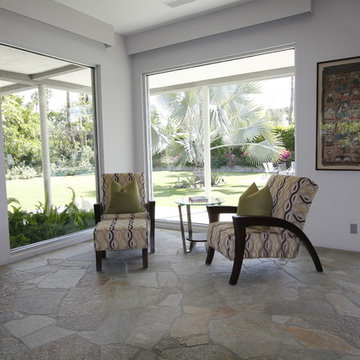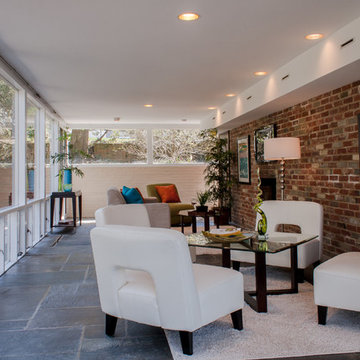108 foton på retro uterum, med tak
Sortera efter:
Budget
Sortera efter:Populärt i dag
1 - 20 av 108 foton
Artikel 1 av 3
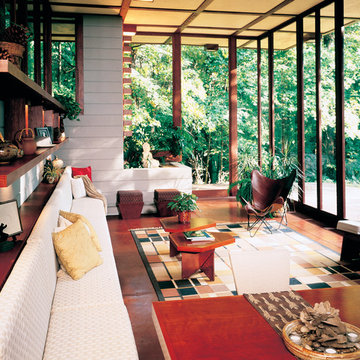
Modern Mid-Century home with floor to ceiling windows Maintains the view with natural light with reduced glare Photo Courtesy of Eastman
Idéer för att renovera ett mellanstort retro uterum, med betonggolv och tak
Idéer för att renovera ett mellanstort retro uterum, med betonggolv och tak
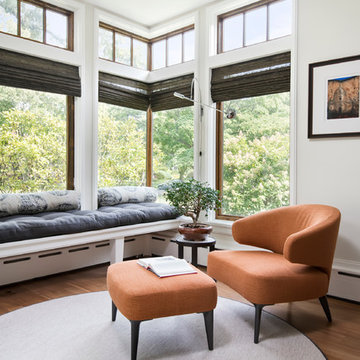
Morgante Wilson Architects installed a custom window seat in the Front Room to create a reading nook.
Jim Tschetter Photography
Idéer för retro uterum, med mellanmörkt trägolv och tak
Idéer för retro uterum, med mellanmörkt trägolv och tak

Photo Credit: ©Tom Holdsworth,
A screen porch was added to the side of the interior sitting room, enabling the two spaces to become one. A unique three-panel bi-fold door, separates the indoor-outdoor space; on nice days, plenty of natural ventilation flows through the house. Opening the sunroom, living room and kitchen spaces enables a free dialog between rooms. The kitchen level sits above the sunroom and living room giving it a perch as the heart of the home. Dressed in maple and white, the cabinet color palette is in sync with the subtle value and warmth of nature. The cooktop wall was designed as a piece of furniture; the maple cabinets frame the inserted white cabinet wall. The subtle mosaic backsplash with a hint of green, represents a delicate leaf.
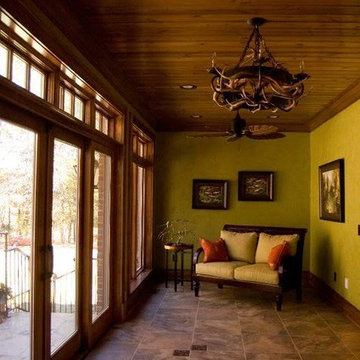
60 tals inredning av ett mellanstort uterum, med klinkergolv i keramik, tak och beiget golv
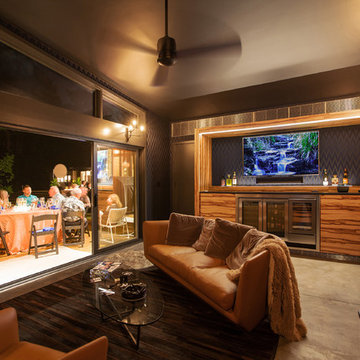
Summer Party Nightfall Interior - Cigar Room - Midcentury Modern Addition - Brendonwood, Indianapolis - Architect: HAUS | Architecture For Modern Lifestyles - Construction Manager: WERK | Building Modern - Interior Design: MW Harris - Photo: HAUS
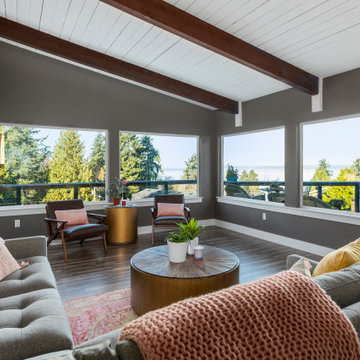
Interior Design for a new home
Retro inredning av ett stort uterum, med mellanmörkt trägolv, brunt golv och tak
Retro inredning av ett stort uterum, med mellanmörkt trägolv, brunt golv och tak
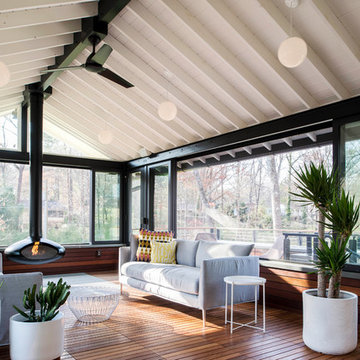
Lissa Gotwals
50 tals inredning av ett uterum, med en hängande öppen spis, tak och mellanmörkt trägolv
50 tals inredning av ett uterum, med en hängande öppen spis, tak och mellanmörkt trägolv
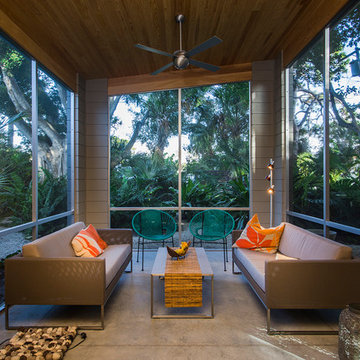
SRQ Magazine's Home of the Year 2015 Platinum Award for Best Bathroom, Best Kitchen, and Best Overall Renovation
Photo: Raif Fluker
Idéer för att renovera ett 60 tals uterum, med betonggolv, tak och grått golv
Idéer för att renovera ett 60 tals uterum, med betonggolv, tak och grått golv

Cedar Cove Modern benefits from its integration into the landscape. The house is set back from Lake Webster to preserve an existing stand of broadleaf trees that filter the low western sun that sets over the lake. Its split-level design follows the gentle grade of the surrounding slope. The L-shape of the house forms a protected garden entryway in the area of the house facing away from the lake while a two-story stone wall marks the entry and continues through the width of the house, leading the eye to a rear terrace. This terrace has a spectacular view aided by the structure’s smart positioning in relationship to Lake Webster.
The interior spaces are also organized to prioritize views of the lake. The living room looks out over the stone terrace at the rear of the house. The bisecting stone wall forms the fireplace in the living room and visually separates the two-story bedroom wing from the active spaces of the house. The screen porch, a staple of our modern house designs, flanks the terrace. Viewed from the lake, the house accentuates the contours of the land, while the clerestory window above the living room emits a soft glow through the canopy of preserved trees.
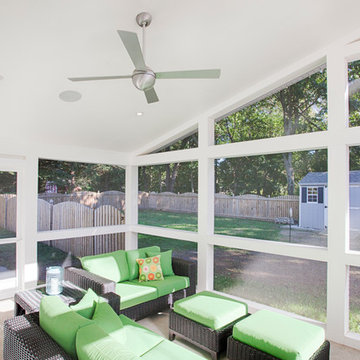
Idéer för att renovera ett mellanstort 50 tals uterum, med heltäckningsmatta, tak och beiget golv
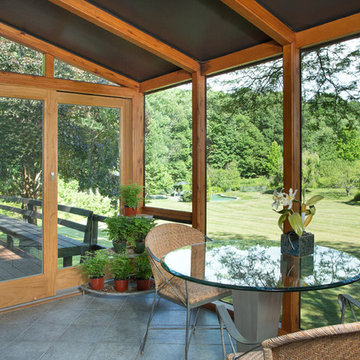
Ashley Studios, Janet Skinner, www.Ashleystudios.com
Bild på ett mellanstort retro uterum, med klinkergolv i keramik och tak
Bild på ett mellanstort retro uterum, med klinkergolv i keramik och tak
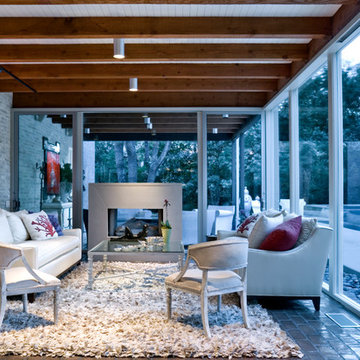
Inredning av ett 50 tals mellanstort uterum, med en dubbelsidig öppen spis och tak
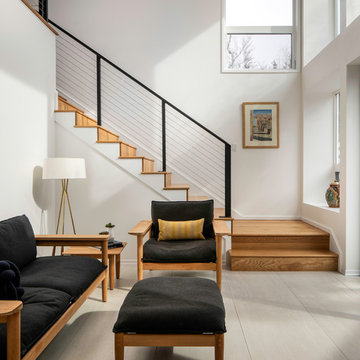
Photo by Caleb Vandermeer Photography
Foto på ett stort 50 tals uterum, med klinkergolv i porslin, tak och grått golv
Foto på ett stort 50 tals uterum, med klinkergolv i porslin, tak och grått golv
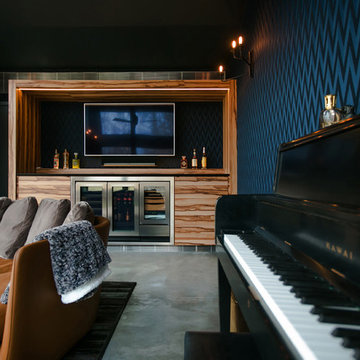
Cigar Room Interior - Midcentury Modern Addition - Brendonwood, Indianapolis - Architect: HAUS | Architecture For Modern Lifestyles - Construction Manager:
WERK | Building Modern - Photo: Jamie Sangar Photography
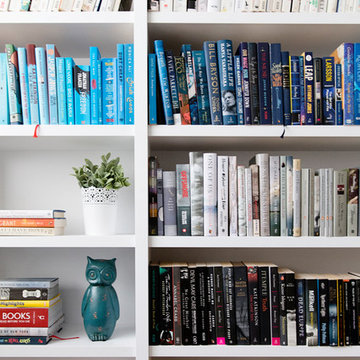
Lisa Atkinson
Foto på ett litet retro uterum, med mellanmörkt trägolv, tak och brunt golv
Foto på ett litet retro uterum, med mellanmörkt trägolv, tak och brunt golv
108 foton på retro uterum, med tak
1
