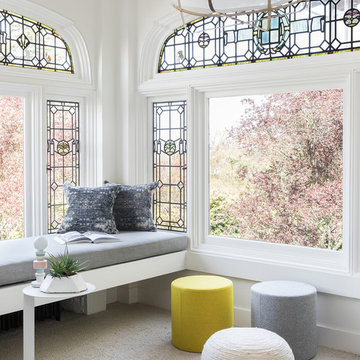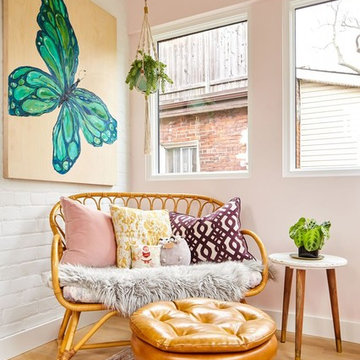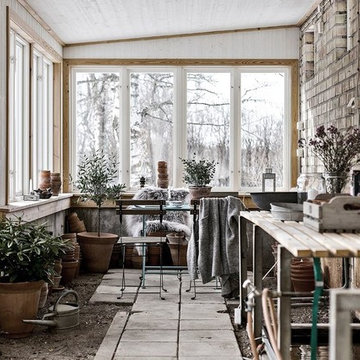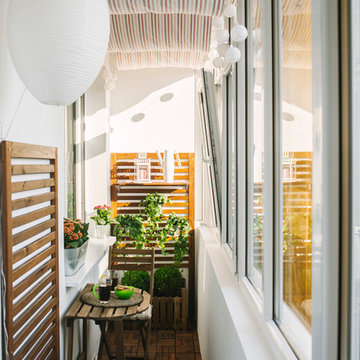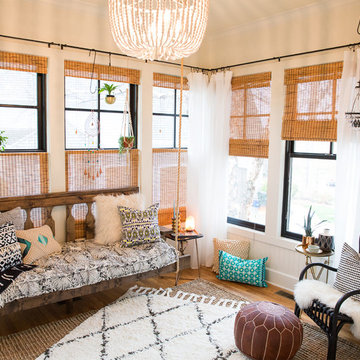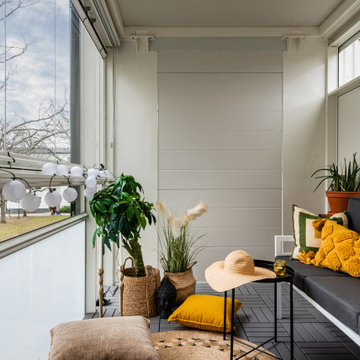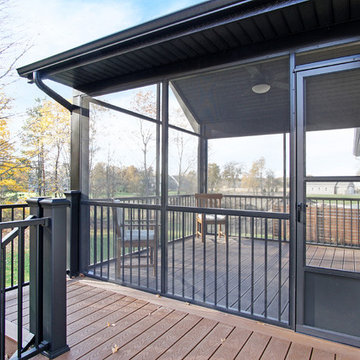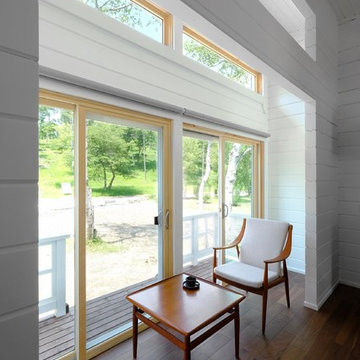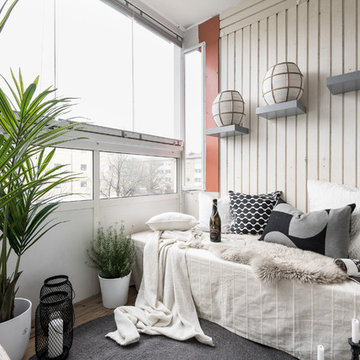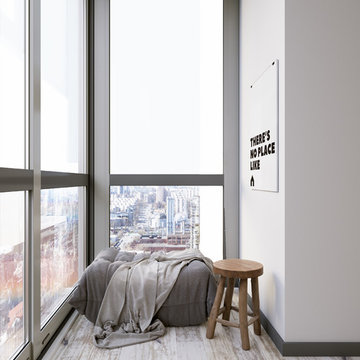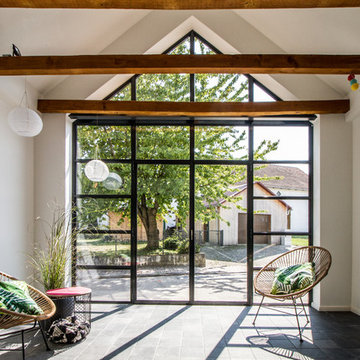93 foton på skandinaviskt uterum, med tak
Sortera efter:
Budget
Sortera efter:Populärt i dag
1 - 20 av 93 foton
Artikel 1 av 3
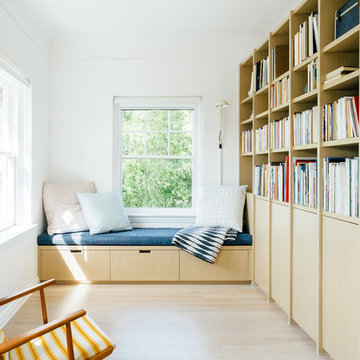
Kerri Fukui
Foto på ett litet nordiskt uterum, med ljust trägolv, tak och beiget golv
Foto på ett litet nordiskt uterum, med ljust trägolv, tak och beiget golv
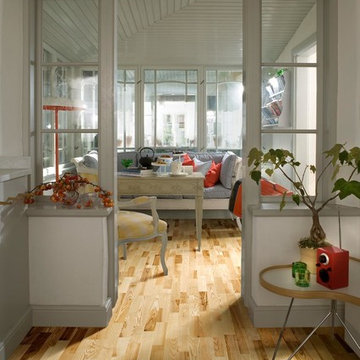
European Ash, three strip, silk matte finish. Lively rustic look, some knots.
Inspiration för ett litet nordiskt uterum, med ljust trägolv, tak och gult golv
Inspiration för ett litet nordiskt uterum, med ljust trägolv, tak och gult golv
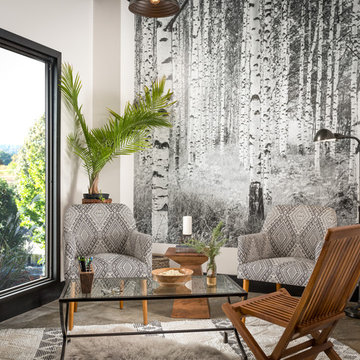
How refreshing to sit indoors and feel like you are outdoors and a part of nature! The walls covered in white birch, living plants and the usage of organic materials in the wooden chair, bowl and side table make for a perfect spot for a good book and a cup of hot tea.
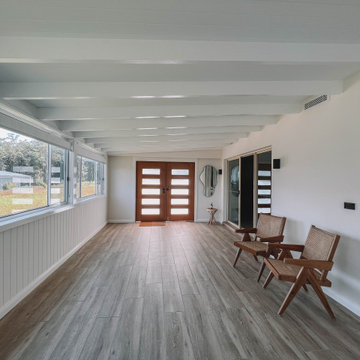
After the second fallout of the Delta Variant amidst the COVID-19 Pandemic in mid 2021, our team working from home, and our client in quarantine, SDA Architects conceived Japandi Home.
The initial brief for the renovation of this pool house was for its interior to have an "immediate sense of serenity" that roused the feeling of being peaceful. Influenced by loneliness and angst during quarantine, SDA Architects explored themes of escapism and empathy which led to a “Japandi” style concept design – the nexus between “Scandinavian functionality” and “Japanese rustic minimalism” to invoke feelings of “art, nature and simplicity.” This merging of styles forms the perfect amalgamation of both function and form, centred on clean lines, bright spaces and light colours.
Grounded by its emotional weight, poetic lyricism, and relaxed atmosphere; Japandi Home aesthetics focus on simplicity, natural elements, and comfort; minimalism that is both aesthetically pleasing yet highly functional.
Japandi Home places special emphasis on sustainability through use of raw furnishings and a rejection of the one-time-use culture we have embraced for numerous decades. A plethora of natural materials, muted colours, clean lines and minimal, yet-well-curated furnishings have been employed to showcase beautiful craftsmanship – quality handmade pieces over quantitative throwaway items.
A neutral colour palette compliments the soft and hard furnishings within, allowing the timeless pieces to breath and speak for themselves. These calming, tranquil and peaceful colours have been chosen so when accent colours are incorporated, they are done so in a meaningful yet subtle way. Japandi home isn’t sparse – it’s intentional.
The integrated storage throughout – from the kitchen, to dining buffet, linen cupboard, window seat, entertainment unit, bed ensemble and walk-in wardrobe are key to reducing clutter and maintaining the zen-like sense of calm created by these clean lines and open spaces.
The Scandinavian concept of “hygge” refers to the idea that ones home is your cosy sanctuary. Similarly, this ideology has been fused with the Japanese notion of “wabi-sabi”; the idea that there is beauty in imperfection. Hence, the marriage of these design styles is both founded on minimalism and comfort; easy-going yet sophisticated. Conversely, whilst Japanese styles can be considered “sleek” and Scandinavian, “rustic”, the richness of the Japanese neutral colour palette aids in preventing the stark, crisp palette of Scandinavian styles from feeling cold and clinical.
Japandi Home’s introspective essence can ultimately be considered quite timely for the pandemic and was the quintessential lockdown project our team needed.
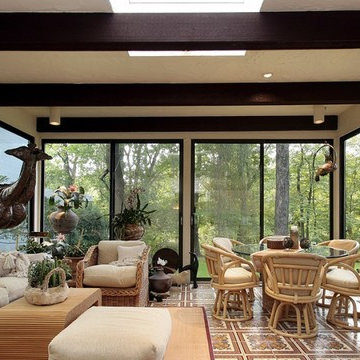
Idéer för stora skandinaviska uterum, med klinkergolv i keramik, tak och brunt golv
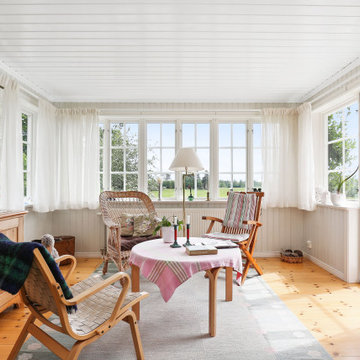
Idéer för ett mellanstort minimalistiskt uterum, med mellanmörkt trägolv, tak och beiget golv
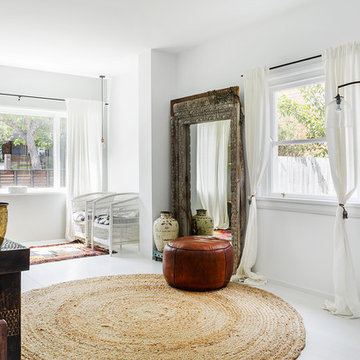
Webntime Photography
Let Me List Your Air BNB
Bild på ett mellanstort nordiskt uterum, med målat trägolv och tak
Bild på ett mellanstort nordiskt uterum, med målat trägolv och tak
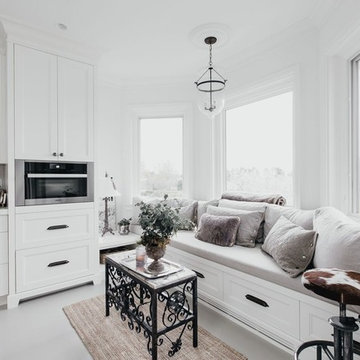
Inspiration för mellanstora skandinaviska uterum, med betonggolv, tak och grått golv
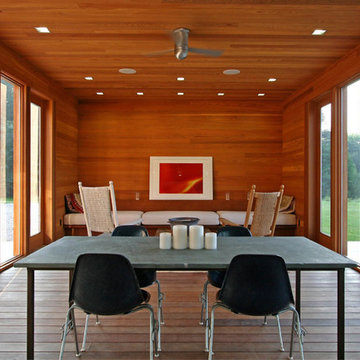
Photographer: © Resolution: 4 Architecture
Foto på ett nordiskt uterum, med mörkt trägolv, tak och brunt golv
Foto på ett nordiskt uterum, med mörkt trägolv, tak och brunt golv
93 foton på skandinaviskt uterum, med tak
1
