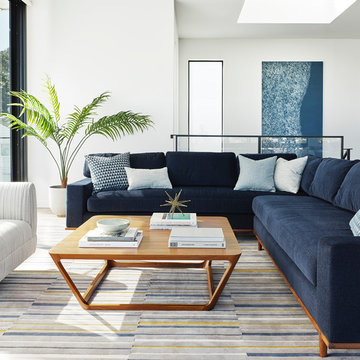1 365 foton på retro vardagsrum, med beiget golv
Sortera efter:
Budget
Sortera efter:Populärt i dag
81 - 100 av 1 365 foton
Artikel 1 av 3
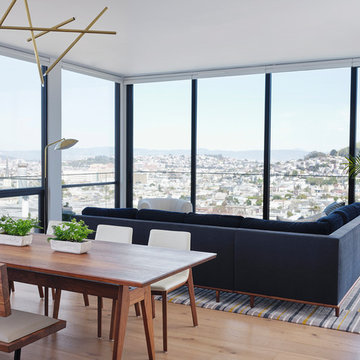
50 tals inredning av ett mellanstort allrum med öppen planlösning, med vita väggar, ljust trägolv och beiget golv
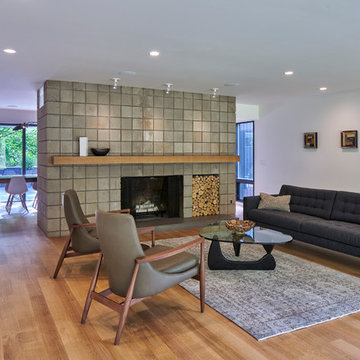
Exempel på ett 60 tals vardagsrum, med vita väggar, ljust trägolv, en standard öppen spis, en spiselkrans i trä och beiget golv
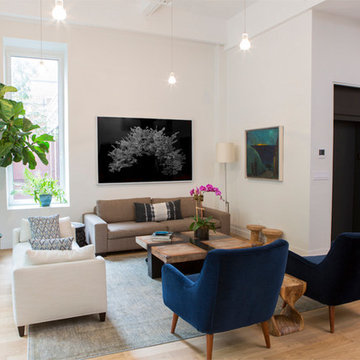
Idéer för att renovera ett mellanstort retro allrum med öppen planlösning, med ett finrum, vita väggar, ljust trägolv och beiget golv
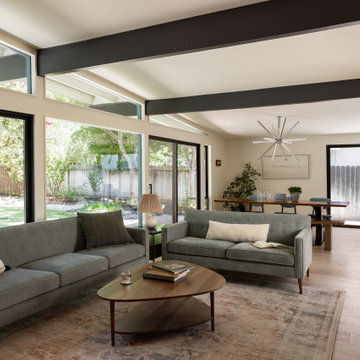
Foto på ett mellanstort retro allrum med öppen planlösning, med vita väggar, ljust trägolv, en dubbelsidig öppen spis, en spiselkrans i tegelsten och beiget golv
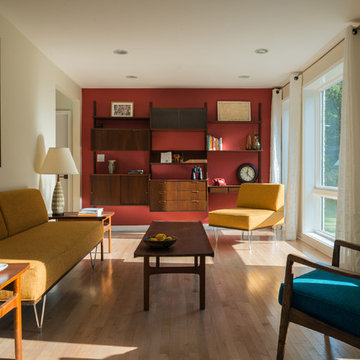
Vibrant colors in the mid-century-style living room. For information about our work, please contact info@studiombdc.com
Idéer för att renovera ett mellanstort 50 tals vardagsrum, med röda väggar, ljust trägolv, beiget golv, en standard öppen spis och en spiselkrans i tegelsten
Idéer för att renovera ett mellanstort 50 tals vardagsrum, med röda väggar, ljust trägolv, beiget golv, en standard öppen spis och en spiselkrans i tegelsten
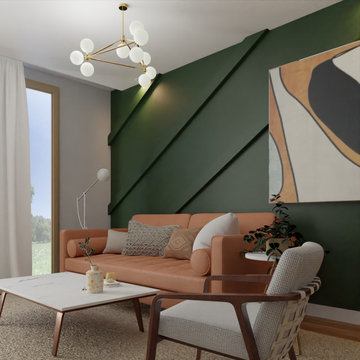
Inspiration för ett litet 50 tals separat vardagsrum, med gröna väggar, heltäckningsmatta och beiget golv
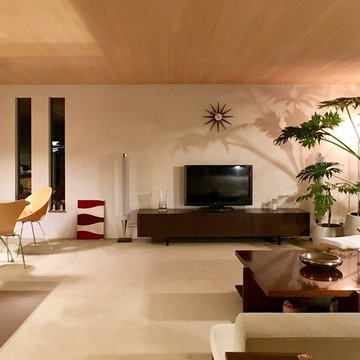
ピロティーのある家
Inspiration för 50 tals allrum med öppen planlösning, med vita väggar, en fristående TV och beiget golv
Inspiration för 50 tals allrum med öppen planlösning, med vita väggar, en fristående TV och beiget golv
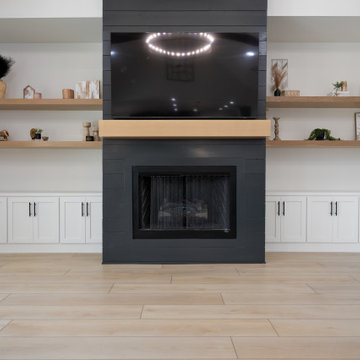
Crisp tones of maple and birch. Minimal and modern, the perfect backdrop for every room. With the Modin Collection, we have raised the bar on luxury vinyl plank. The result is a new standard in resilient flooring. Modin offers true embossed in register texture, a low sheen level, a rigid SPC core, an industry-leading wear layer, and so much more.
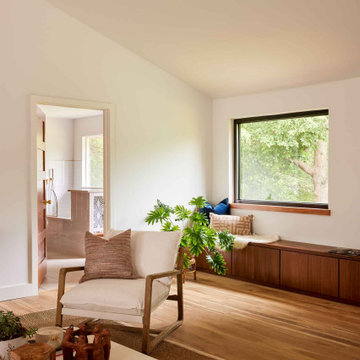
Idéer för mellanstora retro allrum med öppen planlösning, med vita väggar, mellanmörkt trägolv, en väggmonterad TV och beiget golv
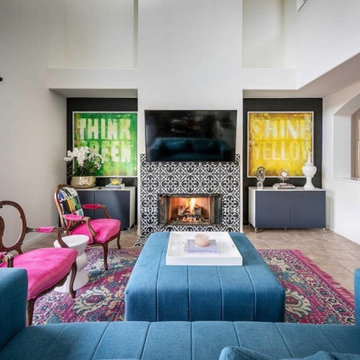
Classic black and white motif with pops of color.
Idéer för mellanstora 60 tals allrum med öppen planlösning, med vita väggar, klinkergolv i keramik, en standard öppen spis, en spiselkrans i trä, en väggmonterad TV och beiget golv
Idéer för mellanstora 60 tals allrum med öppen planlösning, med vita väggar, klinkergolv i keramik, en standard öppen spis, en spiselkrans i trä, en väggmonterad TV och beiget golv
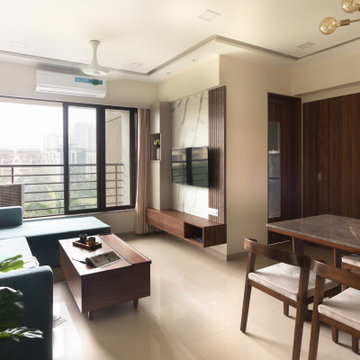
Hints of wooden furniture and a contrasting blue sofa with highlighting wallpaper makes up for the living room and dining space of this residence.
Exempel på ett mellanstort 60 tals separat vardagsrum, med ett finrum, beige väggar, klinkergolv i keramik, en väggmonterad TV och beiget golv
Exempel på ett mellanstort 60 tals separat vardagsrum, med ett finrum, beige väggar, klinkergolv i keramik, en väggmonterad TV och beiget golv
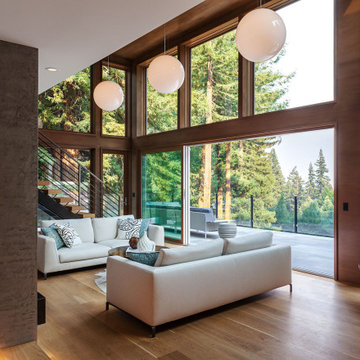
Idéer för att renovera ett stort retro allrum med öppen planlösning, med vita väggar, ljust trägolv, en standard öppen spis, en spiselkrans i betong och beiget golv
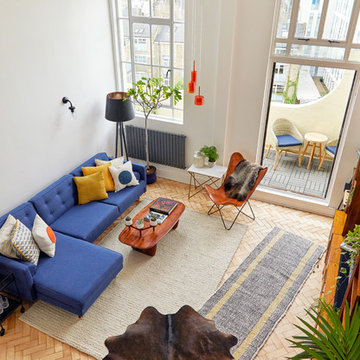
Anna Stathaki
Modern take on a mid century loft living room. Original features have been restored and highlighted, but blended with high tech modern comforts. Furniture from West Elm, Swoon Editions and Maison Du Monde.
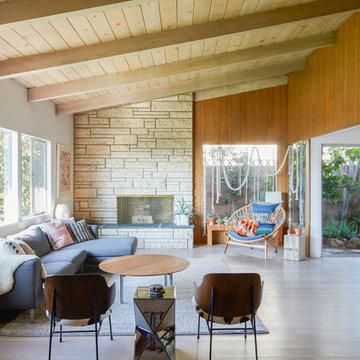
Madeline Tolle
Design by Tandem Designs
60 tals inredning av ett allrum med öppen planlösning, med en spiselkrans i sten, vita väggar, ljust trägolv, en bred öppen spis och beiget golv
60 tals inredning av ett allrum med öppen planlösning, med en spiselkrans i sten, vita väggar, ljust trägolv, en bred öppen spis och beiget golv
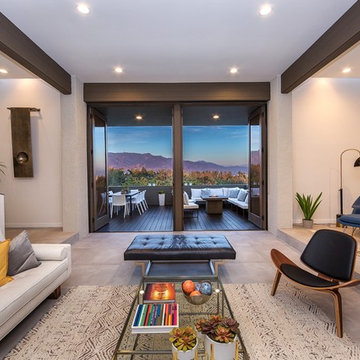
Inredning av ett retro allrum med öppen planlösning, med ett finrum, beige väggar och beiget golv
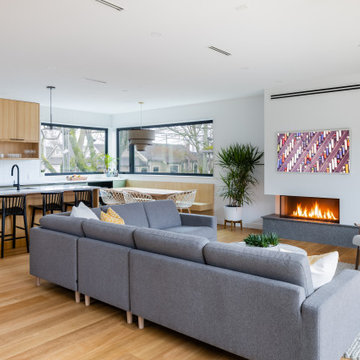
Retro inredning av ett mellanstort allrum med öppen planlösning, med vita väggar, ljust trägolv, en bred öppen spis, en spiselkrans i gips, en väggmonterad TV och beiget golv
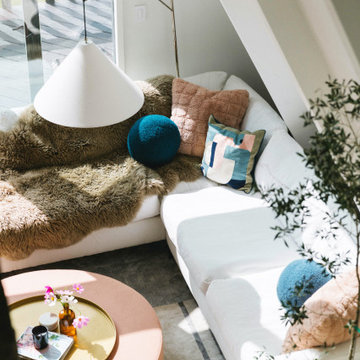
Idéer för att renovera ett litet 50 tals allrum med öppen planlösning, med vita väggar, ljust trägolv, en standard öppen spis, en spiselkrans i sten och beiget golv
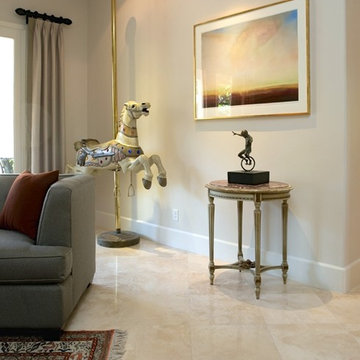
James Latta of Rancho Images -
MOVIE COLONY
When we met these wonderful Palm Springs clients, they were overwhelmed with the task of downsizing their vast collection of fine art, antiques, and sculptures. The problem was it was an amazing collection so the task was not easy. What do we keep? What do we let go? Design Vision Studio to the rescue! We realized that to really showcase these beautiful pieces, we needed to pick and choose the right ones and ensure they were showcased properly.
Lighting was improved throughout the home. We installed and updated recessed lights and cabinet lighting. Outdated ceiling fans and chandeliers were replaced. The walls were painted with a warm, soft ivory color and the moldings, door and windows also were given a complimentary fresh coat of paint. The overall impact was a clean bright room.
We replaced the outdated oak front doors with modern glass doors. The fireplace received a facelift with new tile, a custom mantle and crushed glass to replace the old fake logs. Custom draperies frame the views. The dining room was brought to life with recycled magazine grass cloth wallpaper on the ceiling, new red leather upholstery on the chairs, and a custom red paint treatment on the new chandelier to tie it all together. (The chandelier was actually powder-coated at an auto paint shop!)
Once crammed with too much, too little and no style, the Asian Modern Bedroom Suite is now a DREAM COME TRUE. We even incorporated their much loved (yet horribly out-of-date) small sofa by recovering it with teal velvet to give it new life.
Underutilized hall coat closets were removed and transformed with custom cabinetry to create art niches. We also designed a custom built-in media cabinet with "breathing room" to display more of their treasures. The new furniture was intentionally selected with modern lines to give the rooms layers and texture.
When we suggested a crystal ship chandelier to our clients, they wanted US to walk the plank. Luckily, after months of consideration, the tides turned and they gained the confidence to follow our suggestion. Now their powder room is one of their favorite spaces in their home.
Our clients (and all of their friends) are amazed at the total transformation of this home and with how well it "fits" them. We love the results too. This home now tells a story through their beautiful life-long collections. The design may have a gallery look but the feeling is all comfort and style.
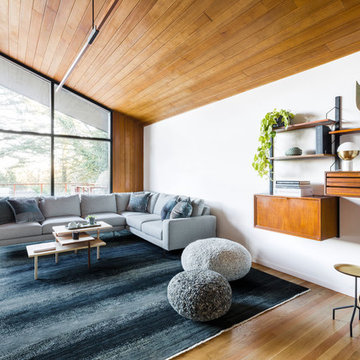
The architecture of this mid-century ranch in Portland’s West Hills oozes modernism’s core values. We wanted to focus on areas of the home that didn’t maximize the architectural beauty. The Client—a family of three, with Lucy the Great Dane, wanted to improve what was existing and update the kitchen and Jack and Jill Bathrooms, add some cool storage solutions and generally revamp the house.
We totally reimagined the entry to provide a “wow” moment for all to enjoy whilst entering the property. A giant pivot door was used to replace the dated solid wood door and side light.
We designed and built new open cabinetry in the kitchen allowing for more light in what was a dark spot. The kitchen got a makeover by reconfiguring the key elements and new concrete flooring, new stove, hood, bar, counter top, and a new lighting plan.
Our work on the Humphrey House was featured in Dwell Magazine.
1 365 foton på retro vardagsrum, med beiget golv
5
