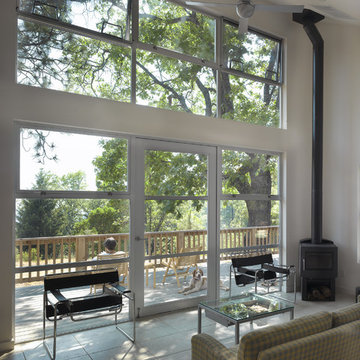331 foton på retro vardagsrum, med en öppen vedspis
Sortera efter:
Budget
Sortera efter:Populärt i dag
61 - 80 av 331 foton
Artikel 1 av 3
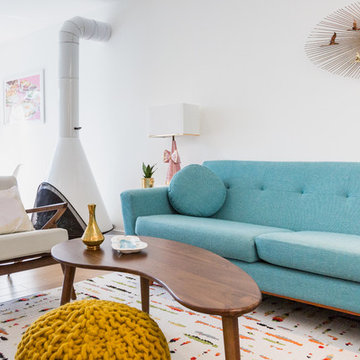
Hughes Sectional with Bumper in Notion Thunderbird - https://joybird.com/sectional-bumpers/hughes-sectional-with-bumper/
Decorative Round Pillows in Notion Thunderbird - https://joybird.com/pillows/decorative-round-pillows/
Riley Pouf (Mustard) - https://joybird.com/poufs/riley-mustard-yellow-pouf/
Soto Leather Concave Arm Chair in Brighton Zinc - https://joybird.com/apartment-chairs/soto-leather-concave-arm-chair/
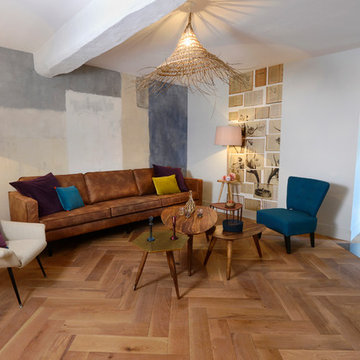
CBM
Idéer för att renovera ett stort retro allrum med öppen planlösning, med grå väggar, ljust trägolv, en öppen vedspis och ett finrum
Idéer för att renovera ett stort retro allrum med öppen planlösning, med grå väggar, ljust trägolv, en öppen vedspis och ett finrum
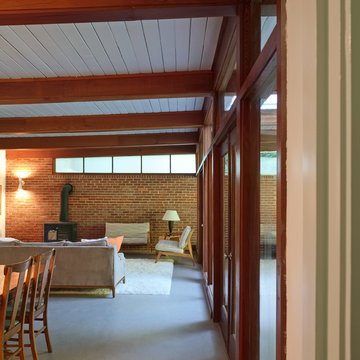
Matt Hall
Inspiration för mellanstora 60 tals allrum med öppen planlösning, med vita väggar, en öppen vedspis, linoleumgolv och en spiselkrans i tegelsten
Inspiration för mellanstora 60 tals allrum med öppen planlösning, med vita väggar, en öppen vedspis, linoleumgolv och en spiselkrans i tegelsten
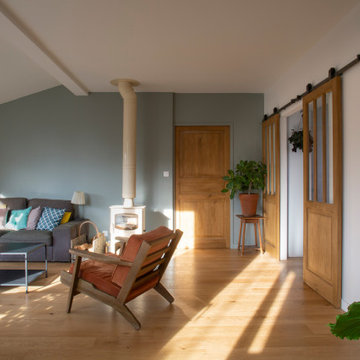
Cette maison de 130m2 a été totalement refaite. Un gros travail de démolition, en amont, a permis de redistribuer les espaces pour répondre aux besoins familiaux et professionnels des clients.
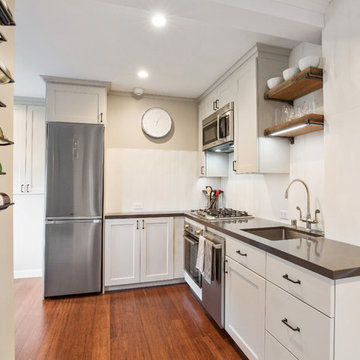
Centoni Restoration and Development skillfully designed and restored this ADU addition.
Bild på ett mellanstort 50 tals vardagsrum, med mellanmörkt trägolv, brunt golv, grå väggar och en öppen vedspis
Bild på ett mellanstort 50 tals vardagsrum, med mellanmörkt trägolv, brunt golv, grå väggar och en öppen vedspis
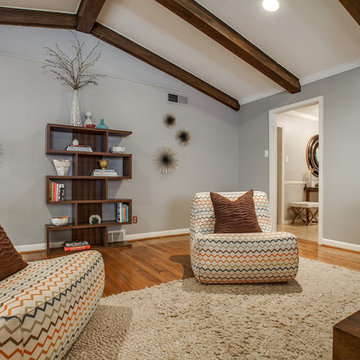
The goal of this whole home refresh was to create a fun, fresh and collected look that was both kid-friendly and livable. Cosmetic updates included selecting vibrantly colored and happy hues, bold wallpaper and modern accents to create a dynamic family-friendly home.
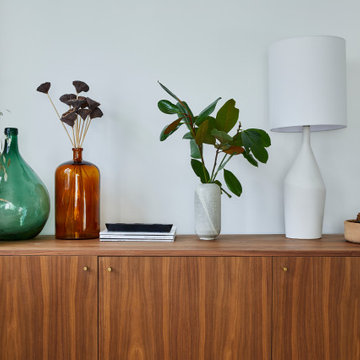
The open plan living room in this flat is light and bright, and the contemporary walnut sideboard sits happily next to the mid-century armchair & original Georgian fire surround. Plaster wall lights, a large table lamp and a multi bulb pendant provide layers of light when required.
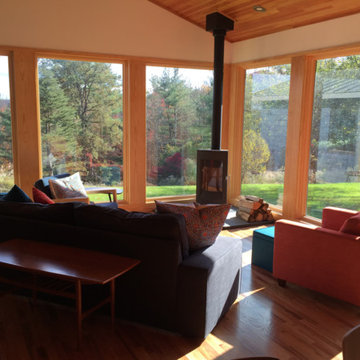
View of open living area featuring large view windows.
Exempel på ett mellanstort retro allrum med öppen planlösning, med mellanmörkt trägolv, en öppen vedspis och en spiselkrans i sten
Exempel på ett mellanstort retro allrum med öppen planlösning, med mellanmörkt trägolv, en öppen vedspis och en spiselkrans i sten
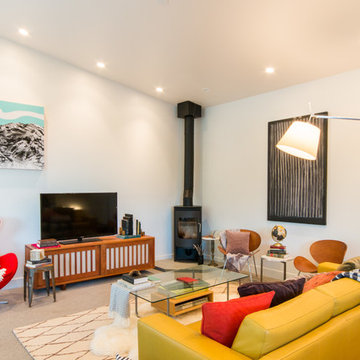
Located in, Summit Park, Park City UT lies one of the most efficient houses in the country. The Summit Haus – designed and built by Chris Price of PCD+B, is an exploration in design and construction of advanced high performance housing. Seeing a rising demand for sustainable housing along with rising Carbon emissions leading to global warming, this house strives to show that sensible, good design can create spaces adequate for today’s housing demands while adhering to strict standards. The house was designed to meet the very rigid Passiv House rating system – 90% more efficient than a typical home in the area.
The house itself was intended to nestle neatly into the 45 degree sloped site and to take full advantage of the limited solar access and views. The views range from short, highly wooded views to a long corridor out towards the Uinta Mountain range towards the east. The house was designed and built based off Passiv Haus standards, and the framing and ventilation became critical elements to maintain such minimal energy requirements.
Zola triple-pane, tilt-and-turn Thermo uPVC windows contribute substantially to the home’s energy efficiency, and takes advantage of the beautiful surrounding of the location, including forrest views from the deck off of the kitchen.
Photographer: City Home Collective
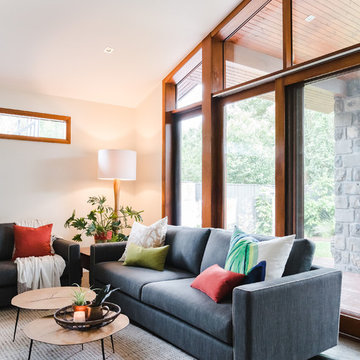
Kate Hansen Photography
Exempel på ett stort 50 tals allrum med öppen planlösning, med vita väggar, skiffergolv, en öppen vedspis, en spiselkrans i gips, en väggmonterad TV och brunt golv
Exempel på ett stort 50 tals allrum med öppen planlösning, med vita väggar, skiffergolv, en öppen vedspis, en spiselkrans i gips, en väggmonterad TV och brunt golv
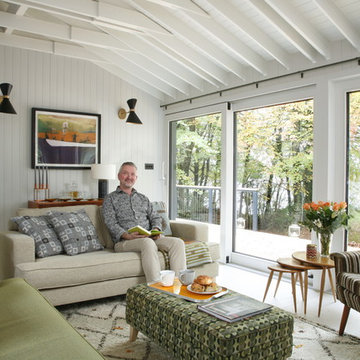
Alison Hammond Photography
Bild på ett 50 tals vardagsrum, med vita väggar och en öppen vedspis
Bild på ett 50 tals vardagsrum, med vita väggar och en öppen vedspis
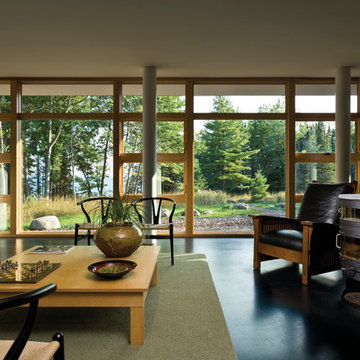
Idéer för stora retro allrum med öppen planlösning, med ett finrum, mörkt trägolv, en öppen vedspis, en spiselkrans i metall och brunt golv
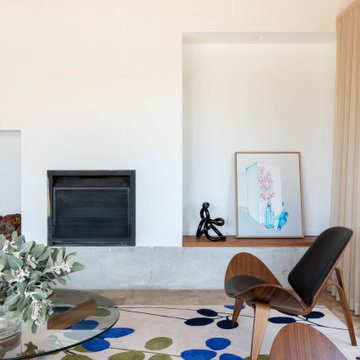
Idéer för mellanstora retro separata vardagsrum, med vita väggar, travertin golv, en öppen vedspis, en spiselkrans i gips och brunt golv
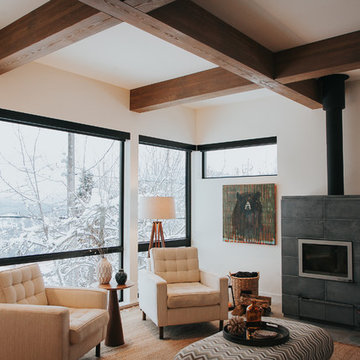
Living Room
Inredning av ett retro mellanstort allrum med öppen planlösning, med vita väggar, mellanmörkt trägolv, en fristående TV, en öppen vedspis och en spiselkrans i trä
Inredning av ett retro mellanstort allrum med öppen planlösning, med vita väggar, mellanmörkt trägolv, en fristående TV, en öppen vedspis och en spiselkrans i trä
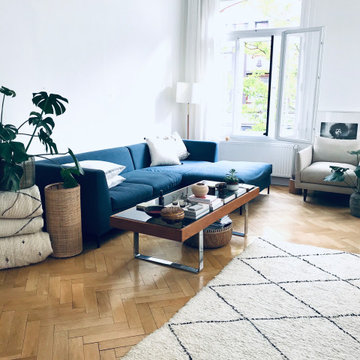
Die Wirkung des Raumes lässt sich durch einen bunten Kelim sehr schnell ändern.
Bild på ett mellanstort retro loftrum, med ett finrum, vita väggar, mellanmörkt trägolv, en öppen vedspis, en spiselkrans i trä, en väggmonterad TV och brunt golv
Bild på ett mellanstort retro loftrum, med ett finrum, vita väggar, mellanmörkt trägolv, en öppen vedspis, en spiselkrans i trä, en väggmonterad TV och brunt golv
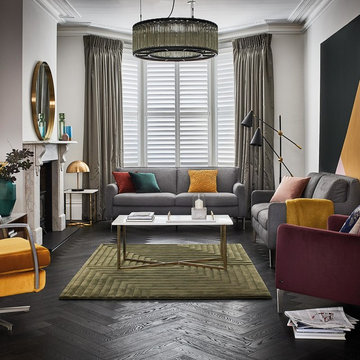
At home in New York apartments or British townhouses alike, this stylish and smart trend is sure to bring a splash of retro chic your space.
As you can see, statement design takes centre stage in this look, encouraging the mixing and matching of different eras and interior styles. Pair sixties style swivel chairs with primary colour pops and set them against a Memphis-inspired backdrop.
Metallic accents complete the trend, as seen with its oversized pendants, floor and table lamps and large-scale mirrors.
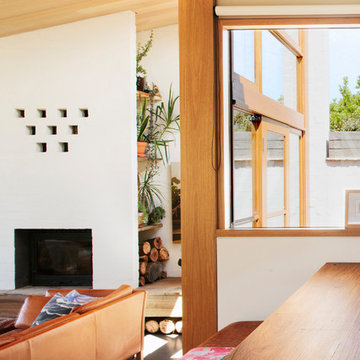
Home of Emily Wright of Nancybird. Dining space with built-in timber furniture and custom leather seating. The living space has polished concrete floors, a built in fireplace and purpose-built shelving for indoor plants to catch the northern sunlight. Timber framed windows border and internal courtyard that provides natural light.
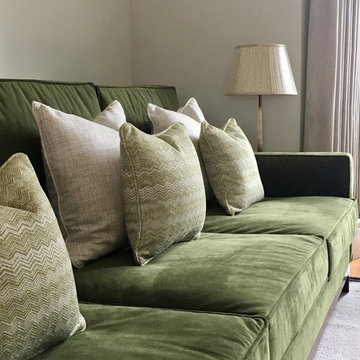
Deep green velvet sofa with geometric cushions in gold and green.
Brass lamp in background
Bild på ett mellanstort retro separat vardagsrum, med ett finrum, grå väggar, ljust trägolv, en öppen vedspis och en spiselkrans i sten
Bild på ett mellanstort retro separat vardagsrum, med ett finrum, grå väggar, ljust trägolv, en öppen vedspis och en spiselkrans i sten
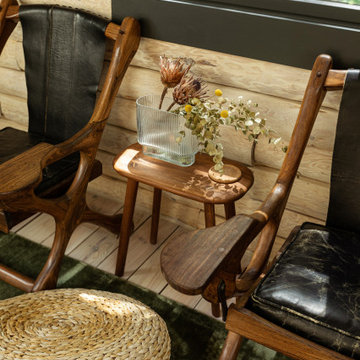
Little River Cabin Airbnb
Idéer för stora 60 tals loftrum, med beige väggar, plywoodgolv, en öppen vedspis, en spiselkrans i sten och beiget golv
Idéer för stora 60 tals loftrum, med beige väggar, plywoodgolv, en öppen vedspis, en spiselkrans i sten och beiget golv
331 foton på retro vardagsrum, med en öppen vedspis
4
