428 foton på retro vardagsrum, med en spiselkrans i gips
Sortera efter:
Budget
Sortera efter:Populärt i dag
101 - 120 av 428 foton
Artikel 1 av 3
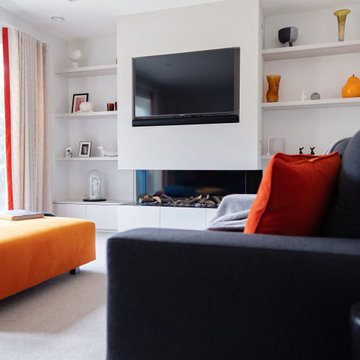
Relaxed TV room for a growing family
Idéer för mellanstora 50 tals vardagsrum, med vita väggar, heltäckningsmatta, en öppen hörnspis, en spiselkrans i gips, en inbyggd mediavägg och grått golv
Idéer för mellanstora 50 tals vardagsrum, med vita väggar, heltäckningsmatta, en öppen hörnspis, en spiselkrans i gips, en inbyggd mediavägg och grått golv
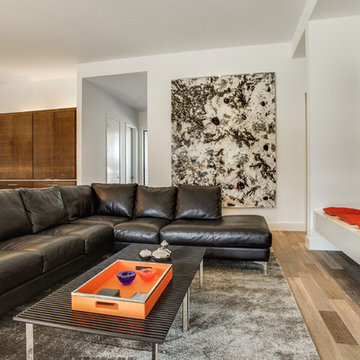
The homeowners came in looking for a piece of stone as an art piece for their entry way and they fell in love with the Alplinus granite. It is a really one of a kind because it is a granite with a quartz content that allows it to be back lit, which compliments this complete new build in a modern style. The interior decor is a perfect blend of mid-century modern and modern.
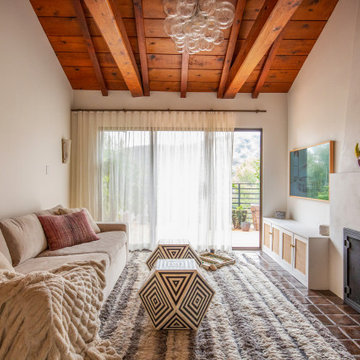
Idéer för att renovera ett 60 tals separat vardagsrum, med vita väggar, en standard öppen spis, en spiselkrans i gips och en väggmonterad TV
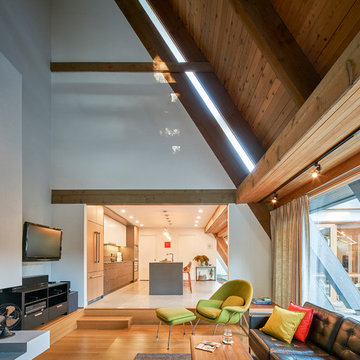
Andrew Latreille
Idéer för ett stort 60 tals allrum med öppen planlösning, med vita väggar, ljust trägolv, en standard öppen spis, en spiselkrans i gips, en väggmonterad TV och brunt golv
Idéer för ett stort 60 tals allrum med öppen planlösning, med vita väggar, ljust trägolv, en standard öppen spis, en spiselkrans i gips, en väggmonterad TV och brunt golv
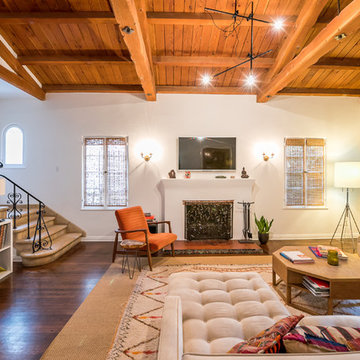
Idéer för mellanstora 60 tals separata vardagsrum, med ett finrum, vita väggar, mörkt trägolv, en standard öppen spis, en spiselkrans i gips, en väggmonterad TV och brunt golv
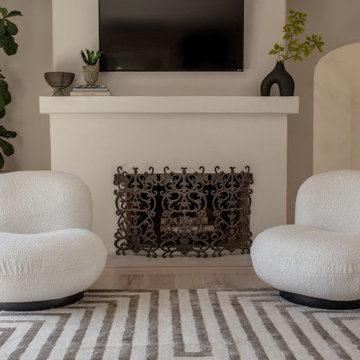
A dreamy space inspired by creamy natural tones and texture. We restored this home built in 1949 and brought back its mojo.
Idéer för mellanstora 50 tals separata vardagsrum, med ett finrum, beige väggar, ljust trägolv, en standard öppen spis, en spiselkrans i gips, en väggmonterad TV och vitt golv
Idéer för mellanstora 50 tals separata vardagsrum, med ett finrum, beige väggar, ljust trägolv, en standard öppen spis, en spiselkrans i gips, en väggmonterad TV och vitt golv
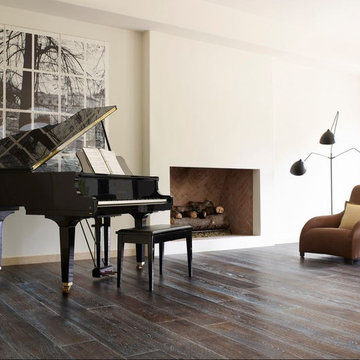
Bella Cera Hardwood Floors
Foto på ett stort 50 tals separat vardagsrum, med ett musikrum, vita väggar, mörkt trägolv, en standard öppen spis och en spiselkrans i gips
Foto på ett stort 50 tals separat vardagsrum, med ett musikrum, vita väggar, mörkt trägolv, en standard öppen spis och en spiselkrans i gips
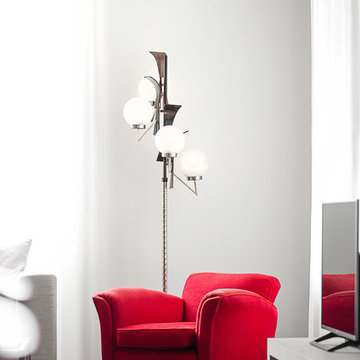
Photo TOP TAG
Inspiration för mellanstora 60 tals loftrum, med grå väggar, mörkt trägolv, en dubbelsidig öppen spis, en spiselkrans i gips, en fristående TV och brunt golv
Inspiration för mellanstora 60 tals loftrum, med grå väggar, mörkt trägolv, en dubbelsidig öppen spis, en spiselkrans i gips, en fristående TV och brunt golv
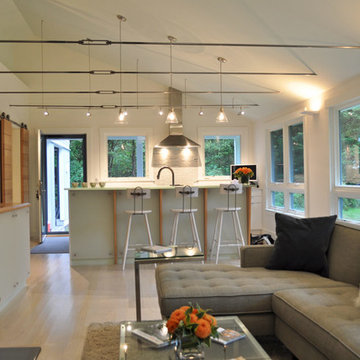
Constructed in two phases, this renovation, with a few small additions, touched nearly every room in this late ‘50’s ranch house. The owners raised their family within the original walls and love the house’s location, which is not far from town and also borders conservation land. But they didn’t love how chopped up the house was and the lack of exposure to natural daylight and views of the lush rear woods. Plus, they were ready to de-clutter for a more stream-lined look. As a result, KHS collaborated with them to create a quiet, clean design to support the lifestyle they aspire to in retirement.
To transform the original ranch house, KHS proposed several significant changes that would make way for a number of related improvements. Proposed changes included the removal of the attached enclosed breezeway (which had included a stair to the basement living space) and the two-car garage it partially wrapped, which had blocked vital eastern daylight from accessing the interior. Together the breezeway and garage had also contributed to a long, flush front façade. In its stead, KHS proposed a new two-car carport, attached storage shed, and exterior basement stair in a new location. The carport is bumped closer to the street to relieve the flush front facade and to allow access behind it to eastern daylight in a relocated rear kitchen. KHS also proposed a new, single, more prominent front entry, closer to the driveway to replace the former secondary entrance into the dark breezeway and a more formal main entrance that had been located much farther down the facade and curiously bordered the bedroom wing.
Inside, low ceilings and soffits in the primary family common areas were removed to create a cathedral ceiling (with rod ties) over a reconfigured semi-open living, dining, and kitchen space. A new gas fireplace serving the relocated dining area -- defined by a new built-in banquette in a new bay window -- was designed to back up on the existing wood-burning fireplace that continues to serve the living area. A shared full bath, serving two guest bedrooms on the main level, was reconfigured, and additional square footage was captured for a reconfigured master bathroom off the existing master bedroom. A new whole-house color palette, including new finishes and new cabinetry, complete the transformation. Today, the owners enjoy a fresh and airy re-imagining of their familiar ranch house.
Photos by Katie Hutchison
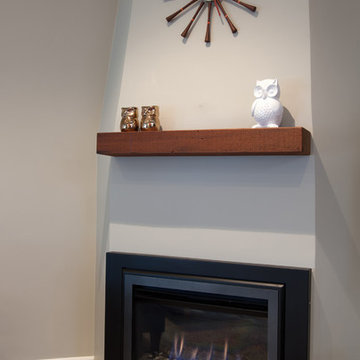
Arnona Oren
Foto på ett litet 50 tals allrum med öppen planlösning, med ett finrum, grå väggar, målat trägolv, en öppen hörnspis, en spiselkrans i gips och en väggmonterad TV
Foto på ett litet 50 tals allrum med öppen planlösning, med ett finrum, grå väggar, målat trägolv, en öppen hörnspis, en spiselkrans i gips och en väggmonterad TV
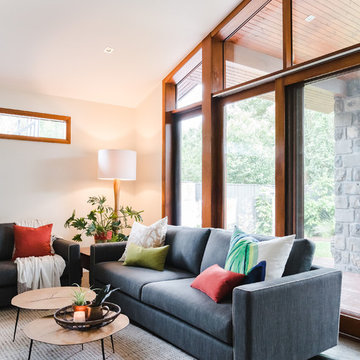
Kate Hansen Photography
Exempel på ett stort 50 tals allrum med öppen planlösning, med vita väggar, skiffergolv, en öppen vedspis, en spiselkrans i gips, en väggmonterad TV och brunt golv
Exempel på ett stort 50 tals allrum med öppen planlösning, med vita väggar, skiffergolv, en öppen vedspis, en spiselkrans i gips, en väggmonterad TV och brunt golv
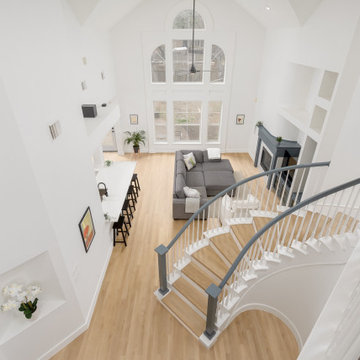
A classic select grade natural oak. Timeless and versatile. With the Modin Collection, we have raised the bar on luxury vinyl plank. The result is a new standard in resilient flooring. Modin offers true embossed in register texture, a low sheen level, a rigid SPC core, an industry-leading wear layer, and so much more.
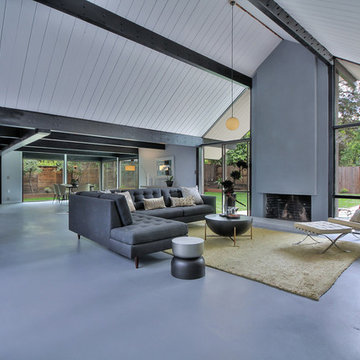
Bild på ett stort 50 tals allrum med öppen planlösning, med ett finrum, grå väggar, betonggolv, en standard öppen spis, en spiselkrans i gips, grått golv och en väggmonterad TV
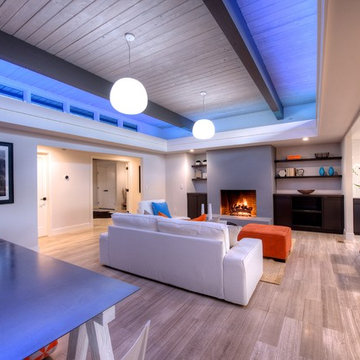
This 1963 one-story classic is the perfect blend of vintage and modern luxury. Prominently sited on a premium view lot in the highly sought-after Loch Lomond neighborhood of San Rafael. Southern exposure with wide open views that open out to a spectacular deck and level yard showing off the Bay, Mt. Tamalpais, and surrounding hills. Remodeled to perfection with a focus on maintaining the mid-century feeling and style with 21st Century amenities. 4 bedrooms, 3.5 baths, plus Office/Den/5th bedroom with glass French doors opening to family room and doors leading out to private rear patio. Over 1/3 acre level yard and 72" wide steel and glass pivot door opening into an all-glass formal entry. Spectacular open Kitchen/Family combination, custom kitchen cabinetry and large spacious island with counter seating and beautiful thick quartz countertop. Fisher and Paykel stainless appliances, custom built- gas fireplace in family room. Floor to ceiling windows create spectacular bay and mountain views and leads you out to the open and spacious deck area. Vein-cut limestone plank flooring throughout the main areas of the house. Wood floors in master bedroom and high end carpeting in the additional bedrooms. New roof, electric, plumbing, furnace, tank less water heaters, air-conditioning.
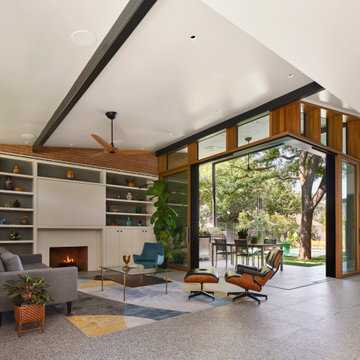
Bild på ett 60 tals vardagsrum, med vita väggar, en standard öppen spis och en spiselkrans i gips
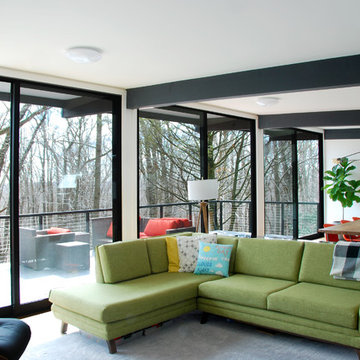
Studio Robert Jamieson
Inredning av ett 60 tals mellanstort allrum med öppen planlösning, med vita väggar, korkgolv, en standard öppen spis, en spiselkrans i gips, en väggmonterad TV och brunt golv
Inredning av ett 60 tals mellanstort allrum med öppen planlösning, med vita väggar, korkgolv, en standard öppen spis, en spiselkrans i gips, en väggmonterad TV och brunt golv
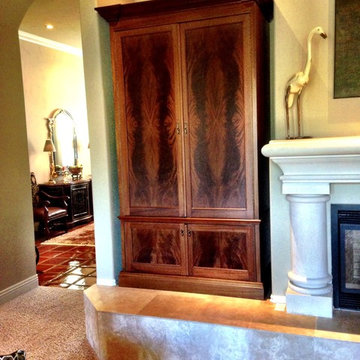
Duo Armoire Media Cabinets on either side of fireplace. Custom book matched Crotch Mahogany veneer quartered panels and solid mahogany. Black coffee table with lacquer top custom-made.
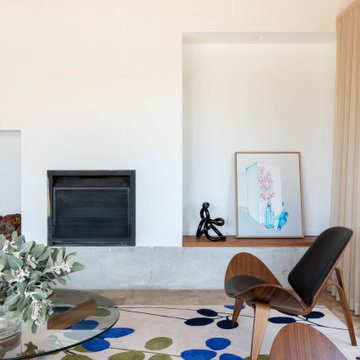
Idéer för mellanstora retro separata vardagsrum, med vita väggar, travertin golv, en öppen vedspis, en spiselkrans i gips och brunt golv
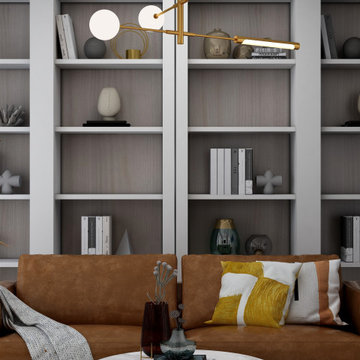
mid century modern living space characterized by accent colors, brass strokes, minimalistic modern arched built-ins, and a sleek modern fireplace design.
A perfect combination of a distressed brown leather sofa a neutral lounge chair a colorful rug and a brass-legged coffee table.
this color palette adds sophistication, elegance, and modernism to any living space.
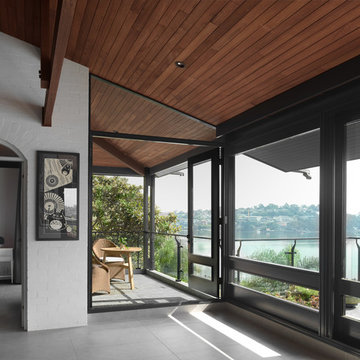
Engaged by the client to update this 1970's architecturally designed waterfront home by Frank Cavalier, we refreshed the interiors whilst highlighting the existing features such as the Queensland Rosewood timber ceilings.
The concept presented was a clean, industrial style interior and exterior lift, collaborating the existing Japanese and Mid Century hints of architecture and design.
A project we thoroughly enjoyed from start to finish, we hope you do too.
Photography: Luke Butterly
Construction: Glenstone Constructions
Tiles: Lulo Tiles
Upholstery: The Chair Man
Window Treatment: The Curtain Factory
Fixtures + Fittings: Parisi / Reece / Meir / Client Supplied
428 foton på retro vardagsrum, med en spiselkrans i gips
6