428 foton på retro vardagsrum, med en spiselkrans i gips
Sortera efter:
Budget
Sortera efter:Populärt i dag
141 - 160 av 428 foton
Artikel 1 av 3
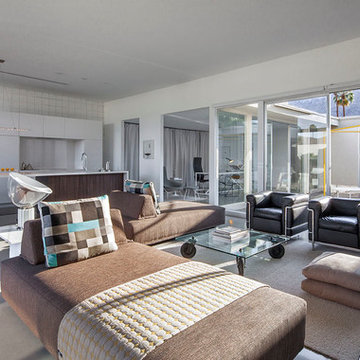
Art Gray Photography
Designer/Architect: Stanley Anderson, AIA
Exempel på ett mellanstort 50 tals allrum med öppen planlösning, med ett finrum, vita väggar, betonggolv, en standard öppen spis, en spiselkrans i gips och en väggmonterad TV
Exempel på ett mellanstort 50 tals allrum med öppen planlösning, med ett finrum, vita väggar, betonggolv, en standard öppen spis, en spiselkrans i gips och en väggmonterad TV
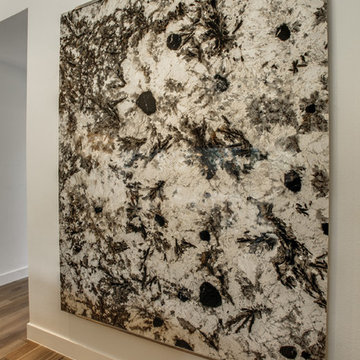
The homeowners came in looking for a piece of stone as an art piece for their entry way and they fell in love with the Alplinus granite. It is a really one of a kind because it is a granite with a quartz content that allows it to be back lit, which compliments this complete new build in a modern style. The interior decor is a perfect blend of mid-century modern and modern.
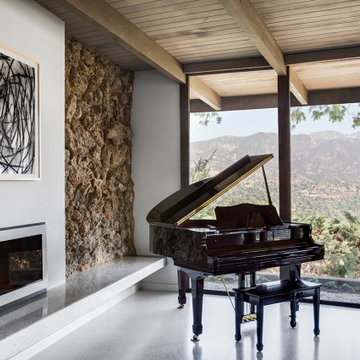
This home features many unique characteristics, one being the original lava rock veneer found in the living room. To update the space, a concrete plaster surround was added to create a modern accent in the room.
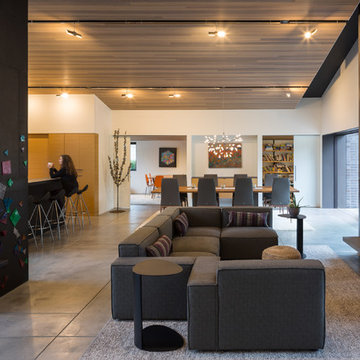
Sliding doors are open to reveal the den and playroom.
Photo by Lara Swimmer
Bild på ett stort 50 tals allrum med öppen planlösning, med vita väggar, betonggolv, en standard öppen spis, en spiselkrans i gips och en dold TV
Bild på ett stort 50 tals allrum med öppen planlösning, med vita väggar, betonggolv, en standard öppen spis, en spiselkrans i gips och en dold TV
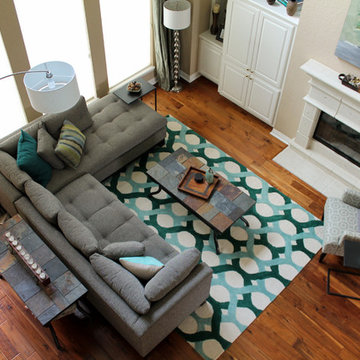
Client wanted a facelift for their living room we designed several years back. We went with a more mid century modern feel. Bolder accent colors, a grey tufted sectional, arc floor lamp and a patterned accent chair with metal C-tables for easy use.
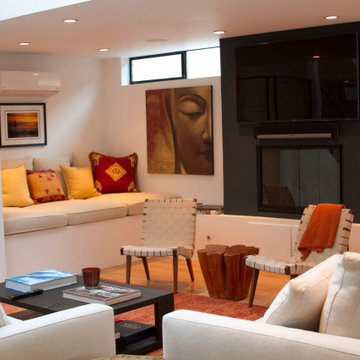
Idéer för mellanstora 50 tals loftrum, med ett bibliotek, vita väggar, ljust trägolv, en standard öppen spis, en spiselkrans i gips, en väggmonterad TV och beiget golv
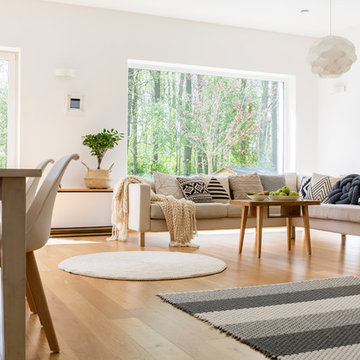
NS Designs, Pasadena, CA
http://nsdesignsonline.com
626-491-9411
Exempel på ett mycket stort 50 tals allrum med öppen planlösning, med ett finrum, vita väggar, ljust trägolv, en öppen hörnspis, en spiselkrans i gips och beiget golv
Exempel på ett mycket stort 50 tals allrum med öppen planlösning, med ett finrum, vita väggar, ljust trägolv, en öppen hörnspis, en spiselkrans i gips och beiget golv
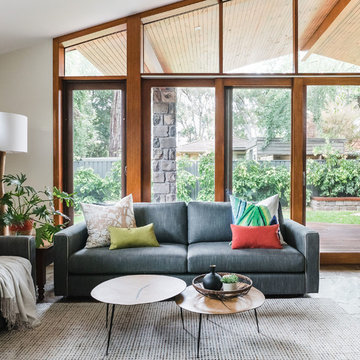
Kate Hansen Photography
Exempel på ett stort 60 tals allrum med öppen planlösning, med vita väggar, skiffergolv, en öppen vedspis, en spiselkrans i gips, en väggmonterad TV och brunt golv
Exempel på ett stort 60 tals allrum med öppen planlösning, med vita väggar, skiffergolv, en öppen vedspis, en spiselkrans i gips, en väggmonterad TV och brunt golv
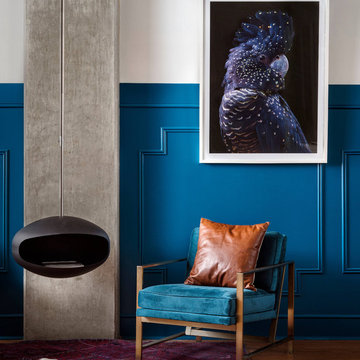
Cocoon Fireplaces
Idéer för att renovera ett mellanstort 60 tals loftrum, med ett finrum, blå väggar, heltäckningsmatta, en hängande öppen spis, en spiselkrans i gips och brunt golv
Idéer för att renovera ett mellanstort 60 tals loftrum, med ett finrum, blå väggar, heltäckningsmatta, en hängande öppen spis, en spiselkrans i gips och brunt golv
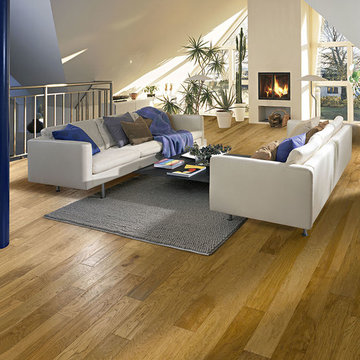
Color:Spirit-Valley-Hickory
Foto på ett mellanstort 50 tals loftrum, med vita väggar, mellanmörkt trägolv, en hängande öppen spis och en spiselkrans i gips
Foto på ett mellanstort 50 tals loftrum, med vita väggar, mellanmörkt trägolv, en hängande öppen spis och en spiselkrans i gips
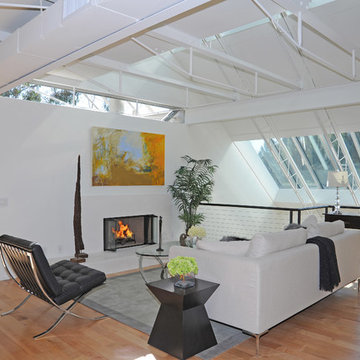
LePair Morey Studio
Inspiration för ett mellanstort 50 tals loftrum, med vita väggar, ljust trägolv, en standard öppen spis och en spiselkrans i gips
Inspiration för ett mellanstort 50 tals loftrum, med vita väggar, ljust trägolv, en standard öppen spis och en spiselkrans i gips
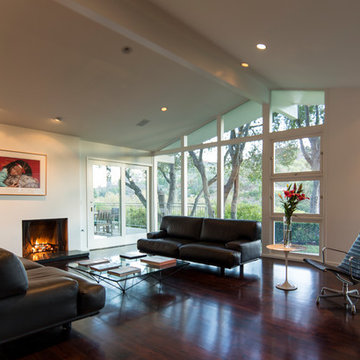
Inredning av ett 50 tals stort allrum med öppen planlösning, med ett finrum, vita väggar, mörkt trägolv, en spiselkrans i gips och en standard öppen spis
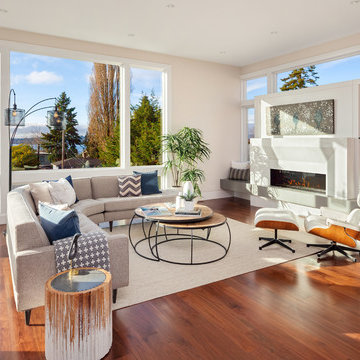
Inredning av ett retro mellanstort allrum med öppen planlösning, med ett finrum, vita väggar, mellanmörkt trägolv, en bred öppen spis, en spiselkrans i gips och brunt golv
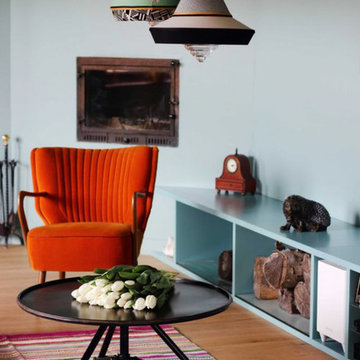
This holistic project involved the design of a completely new space layout, as well as searching for perfect materials, furniture, decorations and tableware to match the already existing elements of the house.
The key challenge concerning this project was to improve the layout, which was not functional and proportional.
Balance on the interior between contemporary and retro was the key to achieve the effect of a coherent and welcoming space.
Passionate about vintage, the client possessed a vast selection of old trinkets and furniture.
The main focus of the project was how to include the sideboard,(from the 1850’s) which belonged to the client’s grandmother, and how to place harmoniously within the aerial space. To create this harmony, the tones represented on the sideboard’s vitrine were used as the colour mood for the house.
The sideboard was placed in the central part of the space in order to be visible from the hall, kitchen, dining room and living room.
The kitchen fittings are aligned with the worktop and top part of the chest of drawers.
Green-grey glazing colour is a common element of all of the living spaces.
In the the living room, the stage feeling is given by it’s main actor, the grand piano and the cabinets of curiosities, which were rearranged around it to create that effect.
A neutral background consisting of the combination of soft walls and
minimalist furniture in order to exhibit retro elements of the interior.
Long live the vintage!
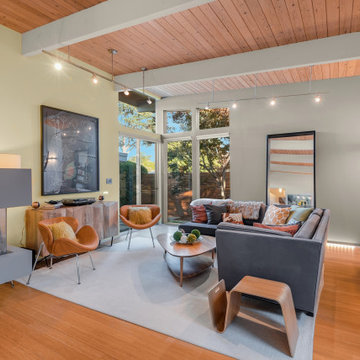
Inspiration för retro allrum med öppen planlösning, med grå väggar, bambugolv, en dubbelsidig öppen spis och en spiselkrans i gips
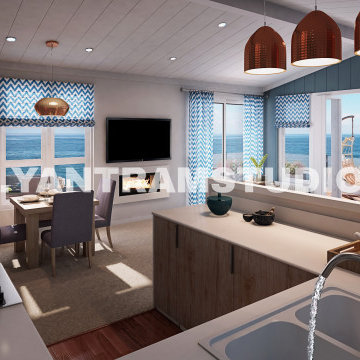
stunning interior design idea of kitchen living room design, Space-saving tricks to combine kitchen & living room into a modern place. spacious dining area & balcony with beautiful view that is perfect for work, rest and play, This interior modeling of Kitchen & living room with wooden flooring, beautiful pendant lights and wooden furniture, balcony with awesome sofa, tea table, ,chair and flower pot.
This great interior design of classy kitchen has beautiful arched windows above the sink that provide natural light. The interior design of dinning table add contrast to the kitchen with Contemporary ceiling design ,best interior, wall painting, pendent lights, window.
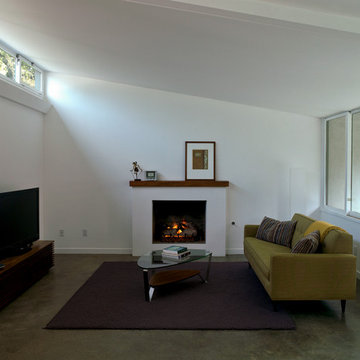
Foto på ett litet 50 tals allrum med öppen planlösning, med ett finrum, vita väggar, betonggolv, en standard öppen spis, en spiselkrans i gips och en fristående TV
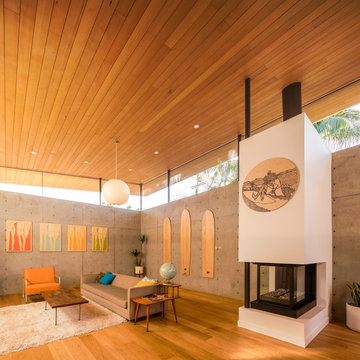
Darren Bradley
Foto på ett retro allrum med öppen planlösning, med vita väggar, mellanmörkt trägolv, en dubbelsidig öppen spis och en spiselkrans i gips
Foto på ett retro allrum med öppen planlösning, med vita väggar, mellanmörkt trägolv, en dubbelsidig öppen spis och en spiselkrans i gips
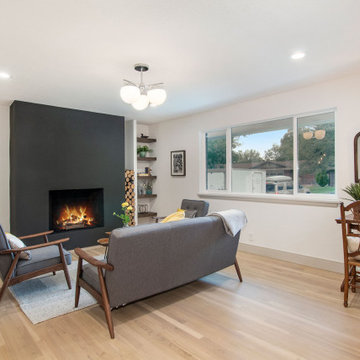
50 tals inredning av ett mellanstort allrum med öppen planlösning, med vita väggar, ljust trägolv, en standard öppen spis, en spiselkrans i gips och beiget golv
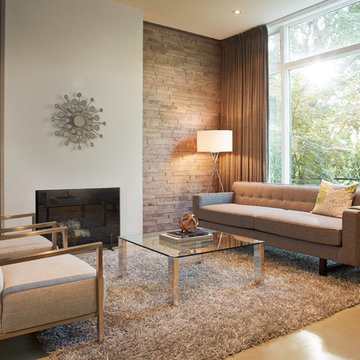
Bild på ett stort 50 tals allrum med öppen planlösning, med ett finrum, vita väggar, betonggolv, en standard öppen spis och en spiselkrans i gips
428 foton på retro vardagsrum, med en spiselkrans i gips
8