1 268 foton på retro vardagsrum, med en spiselkrans i tegelsten
Sortera efter:
Budget
Sortera efter:Populärt i dag
61 - 80 av 1 268 foton
Artikel 1 av 3
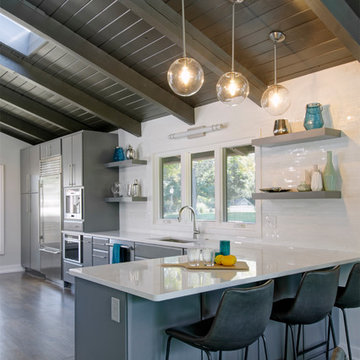
Mid-Century Modern Living Room- white brick fireplace, paneled ceiling, spotlights, blue accents, sliding glass door, wood floor
Idéer för ett mellanstort retro allrum med öppen planlösning, med mörkt trägolv, brunt golv, vita väggar, en standard öppen spis och en spiselkrans i tegelsten
Idéer för ett mellanstort retro allrum med öppen planlösning, med mörkt trägolv, brunt golv, vita väggar, en standard öppen spis och en spiselkrans i tegelsten

Idéer för stora retro separata vardagsrum, med bruna väggar, ljust trägolv, en spiselkrans i tegelsten, en väggmonterad TV, en öppen hörnspis och beiget golv
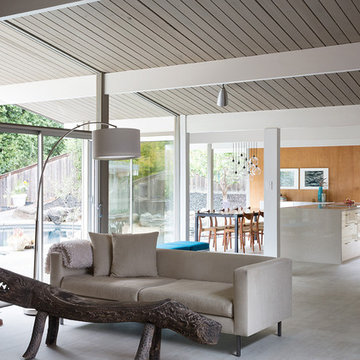
Mariko Reed Architectural Photography
Idéer för ett retro vardagsrum, med en standard öppen spis och en spiselkrans i tegelsten
Idéer för ett retro vardagsrum, med en standard öppen spis och en spiselkrans i tegelsten
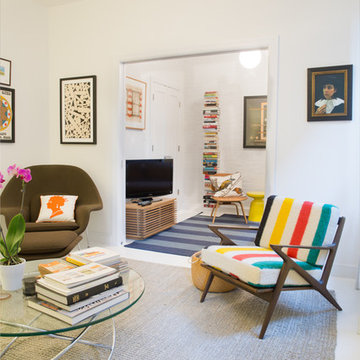
Views of the Renovated Living Room and Den.
Inspiration för små retro allrum med öppen planlösning, med vita väggar, målat trägolv, en standard öppen spis och en spiselkrans i tegelsten
Inspiration för små retro allrum med öppen planlösning, med vita väggar, målat trägolv, en standard öppen spis och en spiselkrans i tegelsten
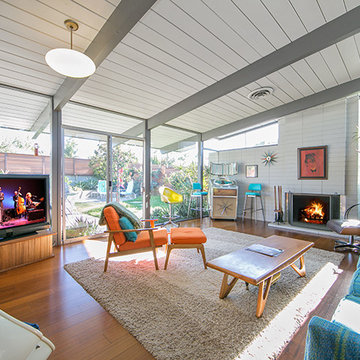
Life is too short…not to love where you live. Who wouldn’t want the opportunity to purchase a stunning, magazine-featured, mid-century modern Eichler home? This living room is the perfect place to showcase your Mid Century Modern furniture and take in the veiws of teh outside back patio space.

Architects Modern
This mid-century modern home was designed by the architect Charles Goodman in 1950. Janet Bloomberg, a KUBE partner, completely renovated it, retaining but enhancing the spirit of the original home. None of the rooms were relocated, but the house was opened up and restructured, and fresh finishes and colors were introduced throughout. A new powder room was tucked into the space of a hall closet, and built-in storage was created in every possible location - not a single square foot is left unused. Existing mechanical and electrical systems were replaced, creating a modern home within the shell of the original historic structure. Floor-to-ceiling glass in every room allows the outside to flow seamlessly with the interior, making the small footprint feel substantially larger. all,photos: Greg Powers Photography
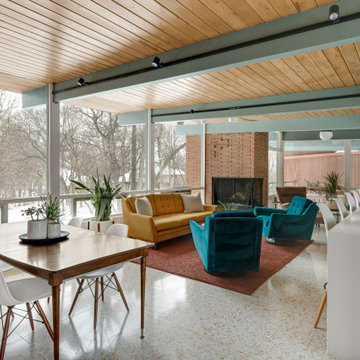
Mid-Century Modern Restoration
Foto på ett mellanstort retro allrum med öppen planlösning, med vita väggar, en öppen hörnspis, en spiselkrans i tegelsten och vitt golv
Foto på ett mellanstort retro allrum med öppen planlösning, med vita väggar, en öppen hörnspis, en spiselkrans i tegelsten och vitt golv
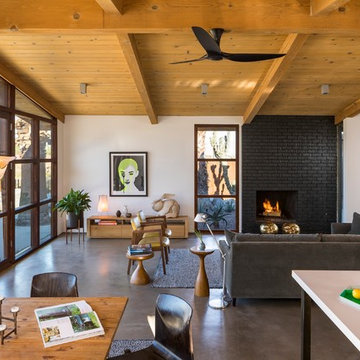
Open living area
Inspiration för mellanstora retro allrum med öppen planlösning, med vita väggar, betonggolv, en standard öppen spis och en spiselkrans i tegelsten
Inspiration för mellanstora retro allrum med öppen planlösning, med vita väggar, betonggolv, en standard öppen spis och en spiselkrans i tegelsten
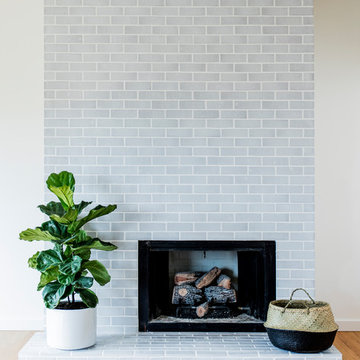
This 50s style fireplace gets a cool twist with chic floor-to-ceiling coverage featuring our glazed Brick in Cotton.
Inspiration för retro vardagsrum, med en standard öppen spis och en spiselkrans i tegelsten
Inspiration för retro vardagsrum, med en standard öppen spis och en spiselkrans i tegelsten
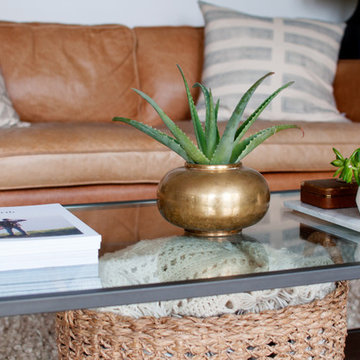
Sofa: Hamilton Leath Sofa, West Elm; sofa piillows: Susan Connor; coffee table: Switch Coffee Table, Crate & Barrel
Design: Annabode + Co
Photo: Allie Crafton © 2016 Houzz
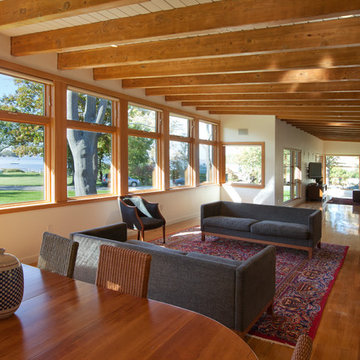
Peter Venderwarker
50 tals inredning av ett mellanstort allrum med öppen planlösning, med ett finrum, vita väggar, en standard öppen spis, en spiselkrans i tegelsten och brunt golv
50 tals inredning av ett mellanstort allrum med öppen planlösning, med ett finrum, vita väggar, en standard öppen spis, en spiselkrans i tegelsten och brunt golv
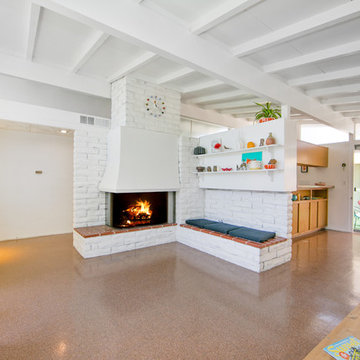
A view showing the seamless transition from the fireplace area of this Mid-Century home to the informal dining area.
OCModHomes.com
Inspiration för ett 60 tals vardagsrum, med vita väggar, en öppen hörnspis och en spiselkrans i tegelsten
Inspiration för ett 60 tals vardagsrum, med vita väggar, en öppen hörnspis och en spiselkrans i tegelsten
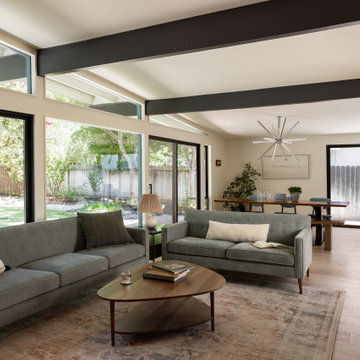
Foto på ett mellanstort retro allrum med öppen planlösning, med vita väggar, ljust trägolv, en dubbelsidig öppen spis, en spiselkrans i tegelsten och beiget golv
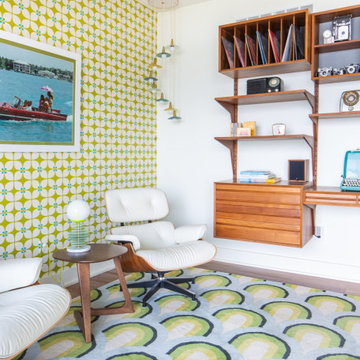
Retro inredning av ett mellanstort allrum med öppen planlösning, med ett bibliotek, vita väggar, mellanmörkt trägolv, en dubbelsidig öppen spis, en spiselkrans i tegelsten och brunt golv
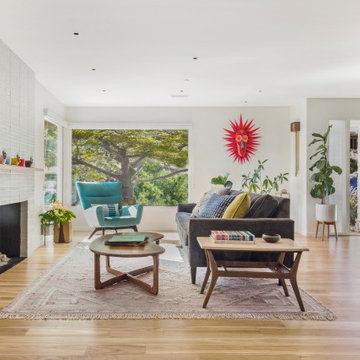
The new bright and air family room includes a connection to the kitchen and features mid-century touches.
Idéer för retro vardagsrum, med vita väggar, ljust trägolv, en standard öppen spis, en spiselkrans i tegelsten och brunt golv
Idéer för retro vardagsrum, med vita väggar, ljust trägolv, en standard öppen spis, en spiselkrans i tegelsten och brunt golv
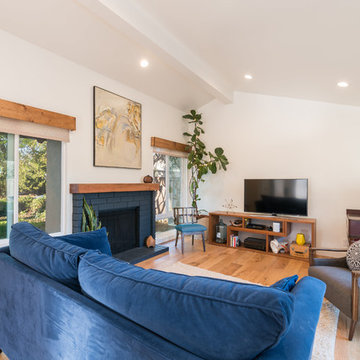
This whole house remodel touched every inch of this four-bedroom, two-bath tract home, built in 1977, giving it new life and personality.
Designer: Honeycomb Design
Photographer: Marcel Alain Photography
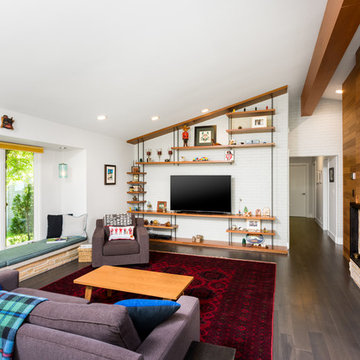
Inredning av ett 60 tals stort allrum med öppen planlösning, med vita väggar, mörkt trägolv, en spiselkrans i tegelsten, brunt golv, en dubbelsidig öppen spis och en inbyggd mediavägg
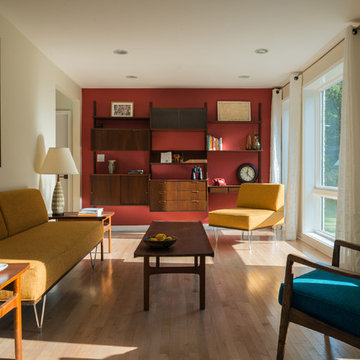
Vibrant colors in the mid-century-style living room. For information about our work, please contact info@studiombdc.com
Idéer för att renovera ett mellanstort 50 tals vardagsrum, med röda väggar, ljust trägolv, beiget golv, en standard öppen spis och en spiselkrans i tegelsten
Idéer för att renovera ett mellanstort 50 tals vardagsrum, med röda väggar, ljust trägolv, beiget golv, en standard öppen spis och en spiselkrans i tegelsten
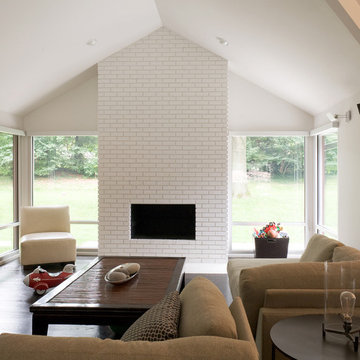
This contemporary renovation makes no concession towards differentiating the old from the new. Rather than razing the entire residence an effort was made to conserve what elements could be worked with and added space where an expanded program required it. Clad with cedar, the addition contains a master suite on the first floor and two children’s rooms and playroom on the second floor. A small vegetated roof is located adjacent to the stairwell and is visible from the upper landing. Interiors throughout the house, both in new construction and in the existing renovation, were handled with great care to ensure an experience that is cohesive. Partition walls that once differentiated living, dining, and kitchen spaces, were removed and ceiling vaults expressed. A new kitchen island both defines and complements this singular space.
The parti is a modern addition to a suburban midcentury ranch house. Hence, the name “Modern with Ranch.”

This is a basement renovation transforms the space into a Library for a client's personal book collection . Space includes all LED lighting , cork floorings , Reading area (pictured) and fireplace nook .
1 268 foton på retro vardagsrum, med en spiselkrans i tegelsten
4