3 776 foton på retro vardagsrum, med en standard öppen spis
Sortera efter:
Budget
Sortera efter:Populärt i dag
21 - 40 av 3 776 foton
Artikel 1 av 3
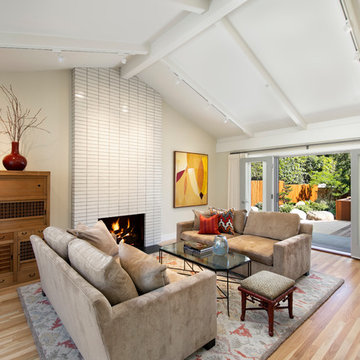
Jim Bartsch
Inspiration för ett 50 tals vardagsrum, med ett finrum, beige väggar, ljust trägolv, en standard öppen spis och en spiselkrans i trä
Inspiration för ett 50 tals vardagsrum, med ett finrum, beige väggar, ljust trägolv, en standard öppen spis och en spiselkrans i trä

The original firebox was saved and a new tile surround was added. The new mantle is made of an original ceiling beam that was removed for the remodel. The hearth is bluestone.
Tile from Heath Ceramics in LA.
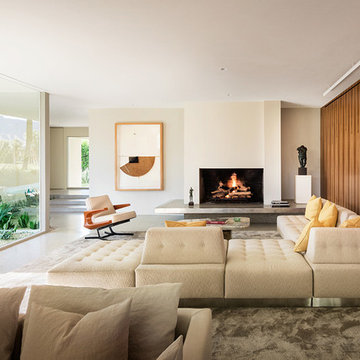
Living room wall panels in bookmatched rosewood veneer.
Exempel på ett 60 tals vardagsrum, med beige väggar, en standard öppen spis och grått golv
Exempel på ett 60 tals vardagsrum, med beige väggar, en standard öppen spis och grått golv

60 tals inredning av ett allrum med öppen planlösning, med vita väggar, mellanmörkt trägolv, en standard öppen spis, en väggmonterad TV och brunt golv
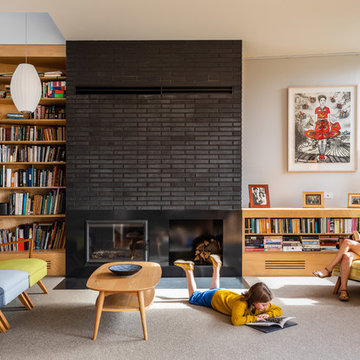
Adam Gibson
Inspiration för retro vardagsrum, med vita väggar, heltäckningsmatta, en standard öppen spis, en spiselkrans i tegelsten och beiget golv
Inspiration för retro vardagsrum, med vita väggar, heltäckningsmatta, en standard öppen spis, en spiselkrans i tegelsten och beiget golv
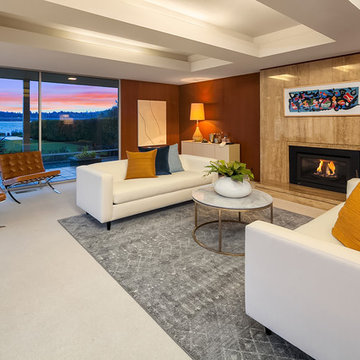
Midcentury modern living room decor in lakefront home.
Idéer för att renovera ett stort retro separat vardagsrum, med bruna väggar, heltäckningsmatta, en standard öppen spis, vitt golv och ett finrum
Idéer för att renovera ett stort retro separat vardagsrum, med bruna väggar, heltäckningsmatta, en standard öppen spis, vitt golv och ett finrum
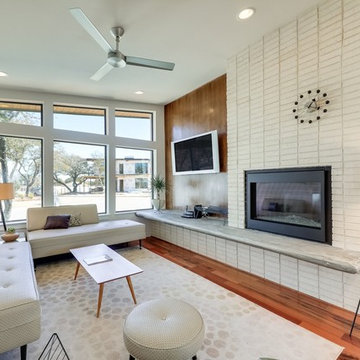
Kurt Forschen
Inredning av ett 60 tals allrum med öppen planlösning, med vita väggar, mellanmörkt trägolv, en spiselkrans i tegelsten, en väggmonterad TV, en standard öppen spis och brunt golv
Inredning av ett 60 tals allrum med öppen planlösning, med vita väggar, mellanmörkt trägolv, en spiselkrans i tegelsten, en väggmonterad TV, en standard öppen spis och brunt golv
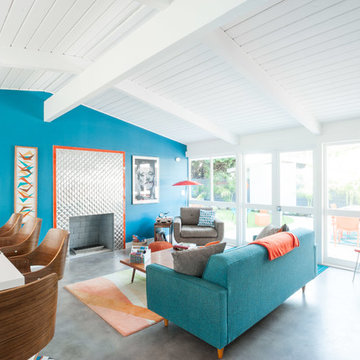
Gervin Chair - https://joybird.com/chairs/gervin-chair/
Bales Wall Art - https://joybird.com/wall-art/bales-wall-art/
Korver Sleeper Sofa - https://joybird.com/sleeper-sofas/korver-sleeper-sofa/
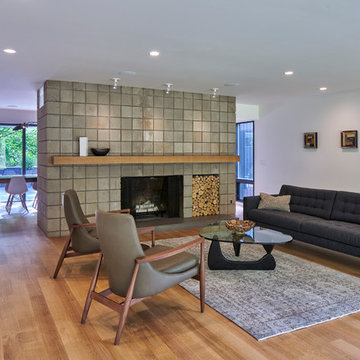
Exempel på ett 60 tals vardagsrum, med vita väggar, ljust trägolv, en standard öppen spis, en spiselkrans i trä och beiget golv

Living room opens out to front deck.
Scott Hargis Photography.
60 tals inredning av ett stort allrum med öppen planlösning, med vita väggar, ljust trägolv, en standard öppen spis, en spiselkrans i trä och en väggmonterad TV
60 tals inredning av ett stort allrum med öppen planlösning, med vita väggar, ljust trägolv, en standard öppen spis, en spiselkrans i trä och en väggmonterad TV
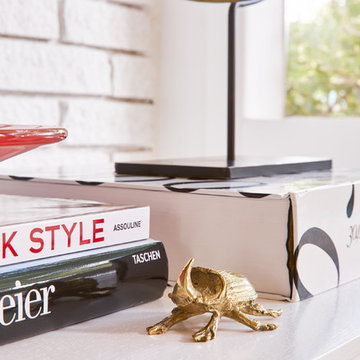
Highly edited and livable, this Dallas mid-century residence is both bright and airy. The layered neutrals are brightened with carefully placed pops of color, creating a simultaneously welcoming and relaxing space. The home is a perfect spot for both entertaining large groups and enjoying family time -- exactly what the clients were looking for.
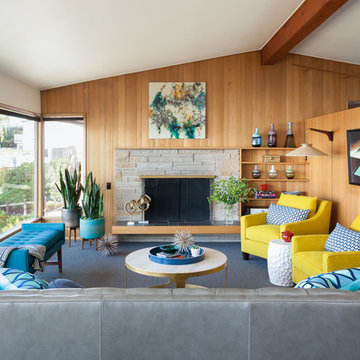
MCM living room with many original features that make this room so inviting - as well as the view. All new upholstery to maximize entertaining options in a variety of chenille, leather and outdoor textiles. Coffee table is travertine and the end table is faux shagreen. Even accessories are a mix of new and vintage.
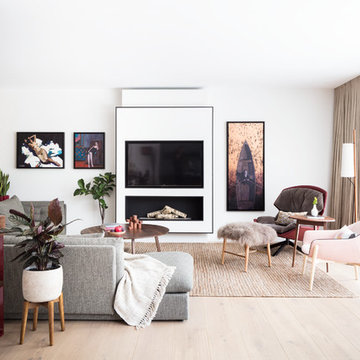
Natural tones run throughout, with each room boasting its own palette. The living room looks to autumn for inspiration, with earthy colours, burgundy accents and pops of black that tie in with the window frames. The living room was tweaked to create a large seating area with a corner sofa and a separate reading area. We also designed a contemporary fireplace, with an easy-to-use bioethanol fire.
Home designed by Black and Milk Interior Design firm. They specialise in Modern Interiors for London New Build Apartments. https://blackandmilk.co.uk

Luxurious modern sanctuary, remodeled 1957 mid-century architectural home is located in the hills just off the Famous Sunset Strip. The living area has 2 separate sitting areas that adorn a large stone fireplace while looking over a stunning view of the city.
I wanted to keep the original footprint of the house and some of the existing furniture. With the magic of fabric, rugs, accessories and upholstery this property was transformed into a new modern property.
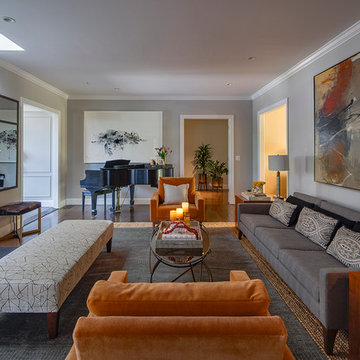
The centerpiece of the house, into which the new entry leads, and off of which all other entertaining rooms connect, is the Mad-Men-inspired living room, with hideaway bar closet, sassy pop-of-color chairs in sumptuous tangerine velvet, plenty of seating for guests, prominent displays of modern art, and a grand piano upon which to play music of course, as well as against which to lean fabulously, resting one’s elbow, with a drink in one’s other hand.
Photo by Eric Rorer
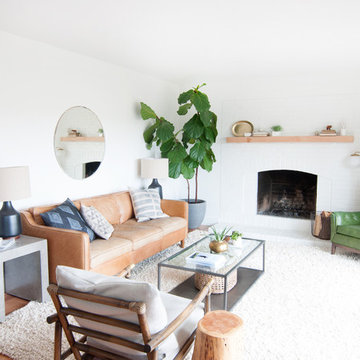
Wall paint: Simply White, Benjamin Moore; hardwood floor: Southern Pecan Natural, Home Depot; lamps: Morten Table Lamp, West Elm; sofa: Hamilton Leath Sofa, West Elm; sofa piillows: Susan Connor; chairs, mirror, and pole lamp: Craigslist; coffee table: Switch Coffee Table, Crate & Barrel; side tables: Mason Side Table, Crate & Barrel; rug: West Elm (no longer sold)
Design: Annabode + Co
Photo: Allie Crafton © 2016 Houzz
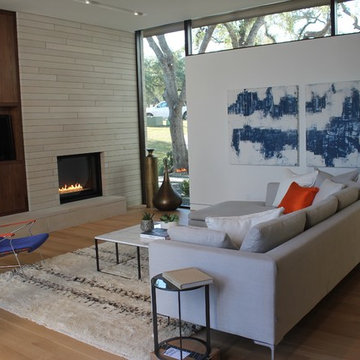
Inredning av ett 50 tals mellanstort allrum med öppen planlösning, med ett finrum, vita väggar, mellanmörkt trägolv, en standard öppen spis, en spiselkrans i trä och en inbyggd mediavägg
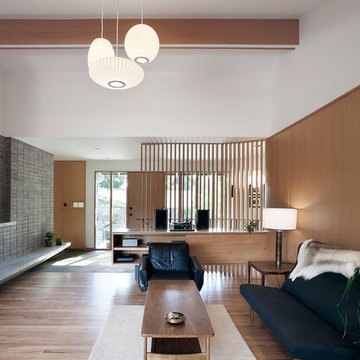
Mark Woods
Inredning av ett 60 tals stort allrum med öppen planlösning, med bruna väggar, ljust trägolv, en standard öppen spis, en spiselkrans i sten och brunt golv
Inredning av ett 60 tals stort allrum med öppen planlösning, med bruna väggar, ljust trägolv, en standard öppen spis, en spiselkrans i sten och brunt golv
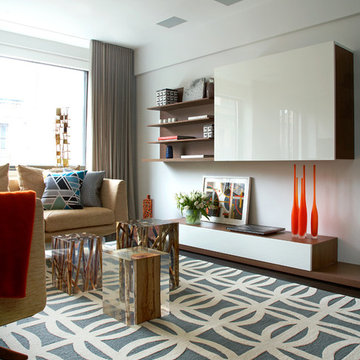
MARK ROSKAMS
Inspiration för små 60 tals vardagsrum, med vita väggar, mörkt trägolv och en standard öppen spis
Inspiration för små 60 tals vardagsrum, med vita väggar, mörkt trägolv och en standard öppen spis
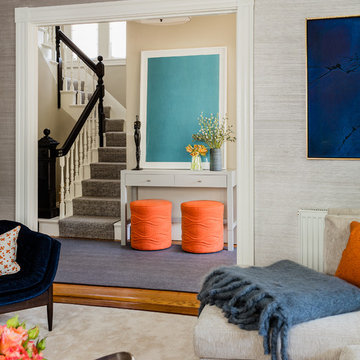
Photography by Michael J. Lee
Idéer för stora 60 tals separata vardagsrum, med grå väggar, ljust trägolv, en standard öppen spis och en spiselkrans i tegelsten
Idéer för stora 60 tals separata vardagsrum, med grå väggar, ljust trägolv, en standard öppen spis och en spiselkrans i tegelsten
3 776 foton på retro vardagsrum, med en standard öppen spis
2