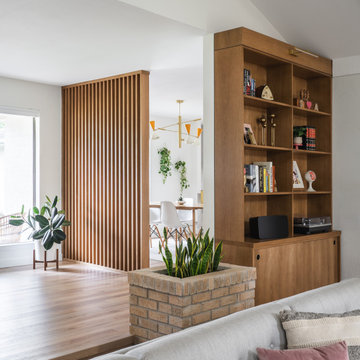3 052 foton på retro vardagsrum, med mellanmörkt trägolv
Sortera efter:
Budget
Sortera efter:Populärt i dag
81 - 100 av 3 052 foton
Artikel 1 av 3
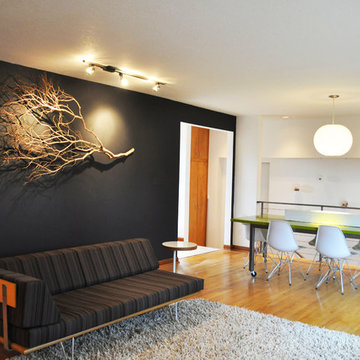
Melissa Day
Idéer för att renovera ett retro loftrum, med svarta väggar och mellanmörkt trägolv
Idéer för att renovera ett retro loftrum, med svarta väggar och mellanmörkt trägolv

Living: pavimento originale in quadrotti di rovere massello; arredo vintage unito ad arredi disegnati su misura (panca e mobile bar) Tavolo in vetro con gambe anni 50; sedie da regista; divano anni 50 con nuovo tessuto blu/verde in armonia con il colore blu/verde delle pareti. Poltroncine anni 50 danesi; camino originale. Lampada tavolo originale Albini.
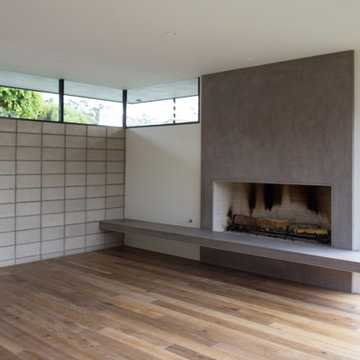
Inredning av ett retro mellanstort allrum med öppen planlösning, med ett finrum, grå väggar, mellanmörkt trägolv, en bred öppen spis, en spiselkrans i betong och brunt golv
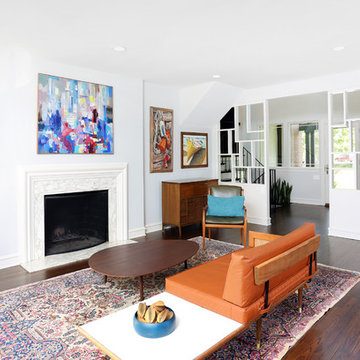
The new living space reflects the homeowners personality, with a mid century modern aesthetic. The artistic divider between the foyer and living room was an original part of the home that the owners decided to keep.
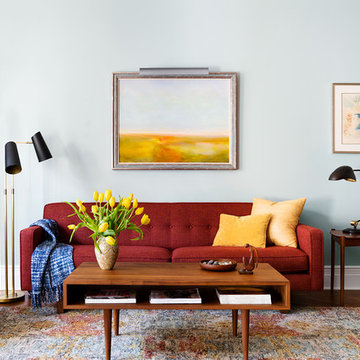
I love the contrasts here: soft, muted tones in the rug, art and wall ... and an earthy red, dead center, flanked by black. The balance of colors and shapes create a grounded movement.
Photos: Brittany Ambridge
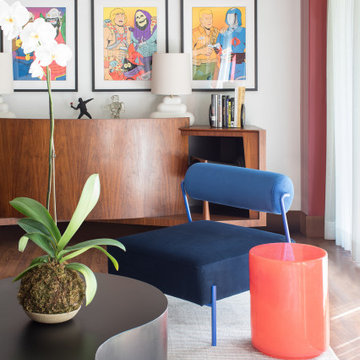
Idéer för stora 60 tals allrum med öppen planlösning, med vita väggar, mellanmörkt trägolv och brunt golv

Living: pavimento originale in quadrotti di rovere massello; arredo vintage unito ad arredi disegnati su misura (panca e mobile bar) Tavolo in vetro con gambe anni 50; sedie da regista; divano anni 50 con nuovo tessuto blu/verde in armonia con il colore blu/verde delle pareti. Poltroncine anni 50 danesi; camino originale. Lampada tavolo originale Albini.
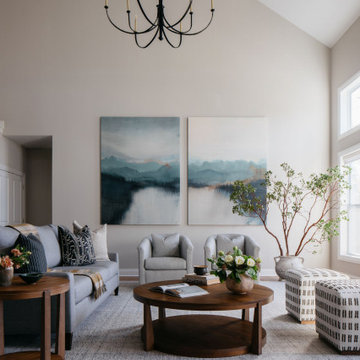
Download our free ebook, Creating the Ideal Kitchen. DOWNLOAD NOW
Alice and Dave are on their 2nd home with TKS Design Group, having completed the remodel of a kitchen, primary bath and laundry/mudroom in their previous home. This new home is a bit different in that it is new construction. The house has beautiful space and light but they needed help making it feel like a home.
In the living room, Alice and Dave plan to host family at their home often and wanted a space that had plenty of comfy seating for conversation, but also an area to play games. So, our vision started with a search for luxurious but durable fabric along with multiple types of seating to bring the entire space together. Our light-filled living room is now warm and inviting to accommodate Alice and Dave’s weekend visitors.
The multiple types of seating chosen include a large sofa, two chairs, along with two occasional ottomans in both solids and patterns and all in easy to care for performance fabrics. Underneath, we layered a soft wool rug with cool tones that complimented both the warm tones of the wood floor and the cool tones of the fabric seating. A beautiful occasional table and a large cocktail table round out the space.
We took advantage of this room’s height by placing oversized artwork on the largest wall to create a place for your eyes to rest and to take advantage of the room’s scale. The TV was relocated to its current location over the fireplace, and a new light fixture scaled appropriately to the room’s ceiling height gives the space a more comfortable, approachable feel. Lastly, carefully chosen accessories including books, plants, and bowls complete this family’s new living space.
Photography by @MargaretRajic
Do you have a new home that has great bones but just doesn’t feel comfortable and you can’t quite figure out why? Contact us here to see how we can help!

Inredning av ett retro allrum med öppen planlösning, med ett finrum, vita väggar, mellanmörkt trägolv, en standard öppen spis, en spiselkrans i trä och beiget golv
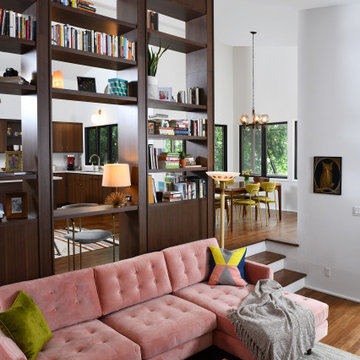
Inspiration för 60 tals vardagsrum, med vita väggar, mellanmörkt trägolv och brunt golv

Idéer för mellanstora 50 tals allrum med öppen planlösning, med ett bibliotek, vita väggar, mellanmörkt trägolv, en dubbelsidig öppen spis, en spiselkrans i tegelsten och brunt golv

The mid century living room is punctuated with deep blue accents that coordinate with the deep blue and walnut kitchen cabinets in the open living space. A mid century sofa with wood sides and back grounds the space, while a sunburst mirror and modern art provide additional character.
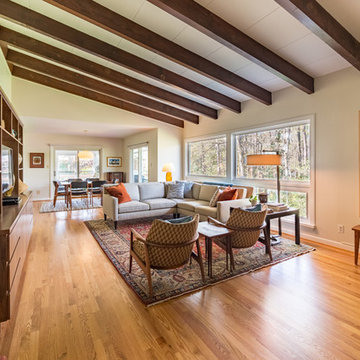
Inredning av ett 50 tals allrum med öppen planlösning, med beige väggar, mellanmörkt trägolv och brunt golv
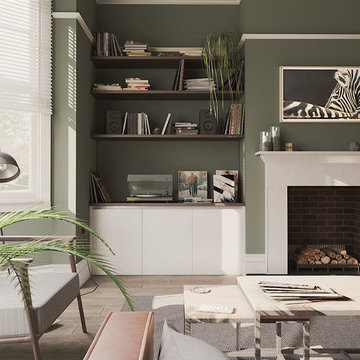
Inspiration för ett mellanstort retro separat vardagsrum, med gröna väggar, mellanmörkt trägolv, en standard öppen spis, en spiselkrans i gips, en väggmonterad TV och brunt golv
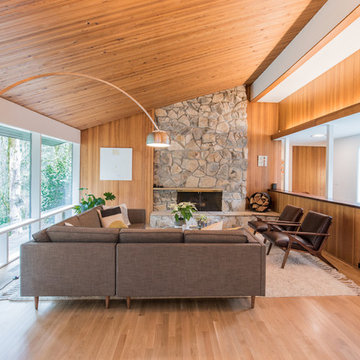
Idéer för att renovera ett 50 tals vardagsrum, med vita väggar, mellanmörkt trägolv, en standard öppen spis, en spiselkrans i sten och brunt golv
Soaring vaulted ceiling and wall of windows show off magnificent Puget Sound views in this Northwest Contemporary home designed by Seattle Architect Ralph Anderson. Overhead Soffit lighting cast warm hues off the cedar-clad ceilings.
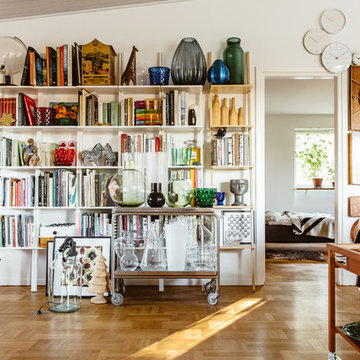
Nadja Endler © Houzz 2017
50 tals inredning av ett vardagsrum, med vita väggar och mellanmörkt trägolv
50 tals inredning av ett vardagsrum, med vita väggar och mellanmörkt trägolv
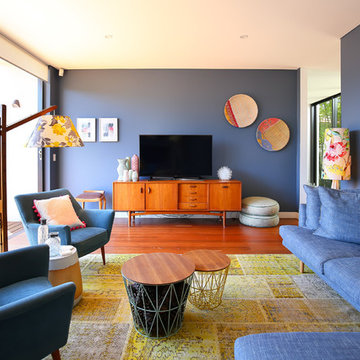
Idéer för att renovera ett retro separat vardagsrum, med blå väggar, mellanmörkt trägolv och en fristående TV
3 052 foton på retro vardagsrum, med mellanmörkt trägolv
5

