5 189 foton på retro vardagsrum
Sortera efter:
Budget
Sortera efter:Populärt i dag
41 - 60 av 5 189 foton
Artikel 1 av 3
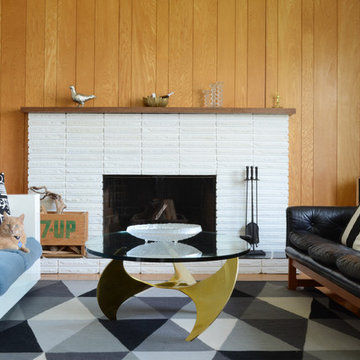
Jane Vorbrodt
Idéer för ett 60 tals vardagsrum, med en standard öppen spis och en spiselkrans i tegelsten
Idéer för ett 60 tals vardagsrum, med en standard öppen spis och en spiselkrans i tegelsten
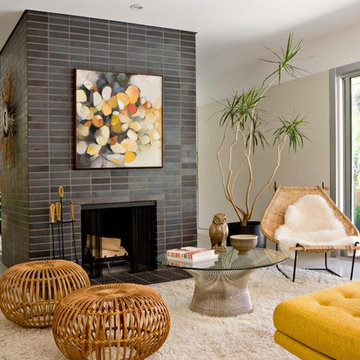
60 tals inredning av ett allrum med öppen planlösning, med vita väggar, en standard öppen spis och en spiselkrans i trä
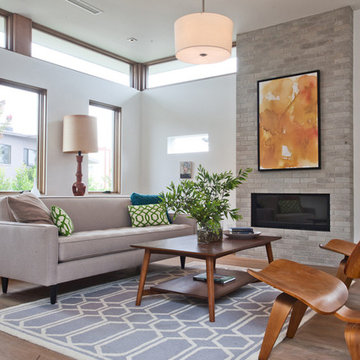
Photo credit: Bethany Nauert
Architect: Nadav Rokach
Interior Design and Staging: Eliana Rokach
Contractor: Building Solutions and Design, Inc.
Idéer för mellanstora retro allrum med öppen planlösning, med vita väggar, mellanmörkt trägolv, en standard öppen spis och en spiselkrans i tegelsten
Idéer för mellanstora retro allrum med öppen planlösning, med vita väggar, mellanmörkt trägolv, en standard öppen spis och en spiselkrans i tegelsten
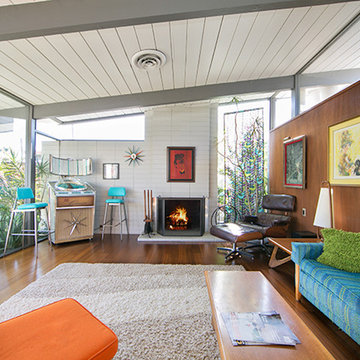
Life is too short…not to love where you live. Who wouldn’t want the opportunity to purchase a stunning, magazine-featured, mid-century modern Eichler home? This living room is the perfect place to showcase your Mid Century Modern furniture and take in the veiws of teh outside back patio space.

Peter Vanderwarker
View towards ocean
Inspiration för ett mellanstort 60 tals allrum med öppen planlösning, med vita väggar, ljust trägolv, en spiselkrans i sten, en dubbelsidig öppen spis, ett finrum och brunt golv
Inspiration för ett mellanstort 60 tals allrum med öppen planlösning, med vita väggar, ljust trägolv, en spiselkrans i sten, en dubbelsidig öppen spis, ett finrum och brunt golv

Lincoln Barbour
Exempel på ett mellanstort 60 tals allrum med öppen planlösning, med orange väggar, en väggmonterad TV, en standard öppen spis och en spiselkrans i tegelsten
Exempel på ett mellanstort 60 tals allrum med öppen planlösning, med orange väggar, en väggmonterad TV, en standard öppen spis och en spiselkrans i tegelsten
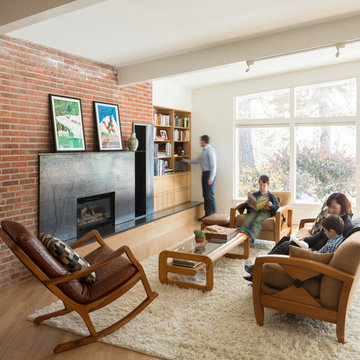
David Lauer Photography
Foto på ett 50 tals separat vardagsrum, med ett bibliotek, vita väggar, ljust trägolv, en standard öppen spis och en spiselkrans i metall
Foto på ett 50 tals separat vardagsrum, med ett bibliotek, vita väggar, ljust trägolv, en standard öppen spis och en spiselkrans i metall
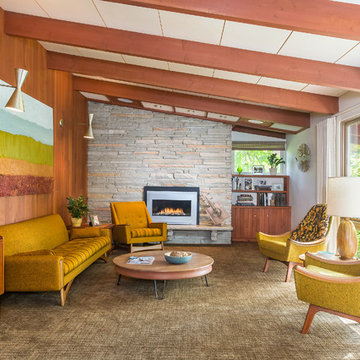
Andrea Rugg Photography
Retro inredning av ett vardagsrum, med ett finrum, vita väggar, heltäckningsmatta, en standard öppen spis och en spiselkrans i sten
Retro inredning av ett vardagsrum, med ett finrum, vita väggar, heltäckningsmatta, en standard öppen spis och en spiselkrans i sten

Robert Canfield Photography
Idéer för ett retro vardagsrum, med en spiselkrans i tegelsten, en öppen hörnspis och vitt golv
Idéer för ett retro vardagsrum, med en spiselkrans i tegelsten, en öppen hörnspis och vitt golv
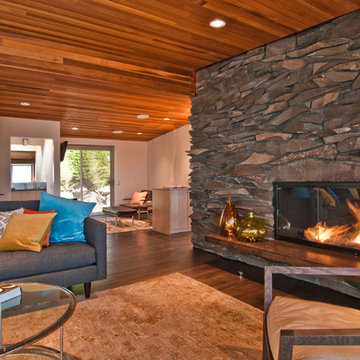
The project involves a complete overhaul to a 1967 home located 20 miles south of Seattle. Outside, a new cantilevered shed roof announces the entry as a new 940 square foot west facing deck opens up to a view of the Puget Sound and Olympic Peninsula beyond. Inside, approximately 3,400 square feet of interiors are updated with new doors & windows, appliances, plumbing fixtures, electrical fixtures, cabinetry and surfaces throughout. A new kitchen design improves function and allows for better ergonomics with the floor plan. Key components such as the rough-stone fireplace are kept intact to retain the original character of the home. Additional design considerations were implemented for sound transmission control measures due to the proximity to SeaTac airport’s flight path.

design by Pulp Design Studios | http://pulpdesignstudios.com/
photo by Kevin Dotolo | http://kevindotolo.com/

Luxurious modern sanctuary, remodeled 1957 mid-century architectural home is located in the hills just off the Famous Sunset Strip. The living area has 2 separate sitting areas that adorn a large stone fireplace while looking over a stunning view of the city.
I wanted to keep the original footprint of the house and some of the existing furniture. With the magic of fabric, rugs, accessories and upholstery this property was transformed into a new modern property.

Idéer för ett 60 tals vardagsrum, med vita väggar, mellanmörkt trägolv, en standard öppen spis, en spiselkrans i sten, en fristående TV och brunt golv

Kimberley Bryan
Inredning av ett 60 tals allrum med öppen planlösning, med ett finrum, vita väggar, betonggolv, en standard öppen spis, en spiselkrans i sten och en väggmonterad TV
Inredning av ett 60 tals allrum med öppen planlösning, med ett finrum, vita väggar, betonggolv, en standard öppen spis, en spiselkrans i sten och en väggmonterad TV

Mid-Century Modern Restoration
Inredning av ett 50 tals mellanstort allrum med öppen planlösning, med vita väggar, en öppen hörnspis, en spiselkrans i tegelsten och vitt golv
Inredning av ett 50 tals mellanstort allrum med öppen planlösning, med vita väggar, en öppen hörnspis, en spiselkrans i tegelsten och vitt golv

The cozy Mid Century Modern family room features an original stacked stone fireplace and exposed ceiling beams. The bright and open space provides the perfect entertaining area for friends and family. A glimpse into the adjacent kitchen reveals walnut barstools and a striking mix of kitchen cabinet colors in deep blue and walnut.
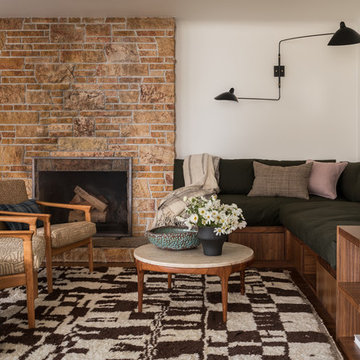
Haris Kenjar
Foto på ett 50 tals vardagsrum, med vita väggar, mellanmörkt trägolv, en standard öppen spis, en spiselkrans i sten och brunt golv
Foto på ett 50 tals vardagsrum, med vita väggar, mellanmörkt trägolv, en standard öppen spis, en spiselkrans i sten och brunt golv

Living: pavimento originale in quadrotti di rovere massello; arredo vintage unito ad arredi disegnati su misura (panca e mobile bar) Tavolo in vetro con gambe anni 50; sedie da regista; divano anni 50 con nuovo tessuto blu/verde in armonia con il colore blu/verde delle pareti. Poltroncine anni 50 danesi; camino originale. Lampada tavolo originale Albini.

New Generation MCM
Location: Lake Oswego, OR
Type: Remodel
Credits
Design: Matthew O. Daby - M.O.Daby Design
Interior design: Angela Mechaley - M.O.Daby Design
Construction: Oregon Homeworks
Photography: KLIK Concepts
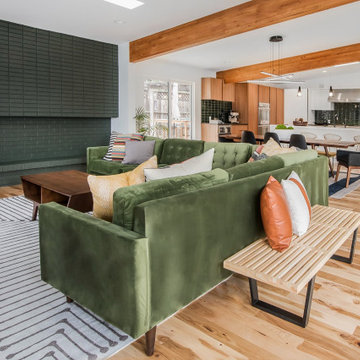
A custom green paint color on the original brick fireplace surround adds to the character of the room and ties the family room and kitchen backsplash together to make for a cohesive look.
5 189 foton på retro vardagsrum
3