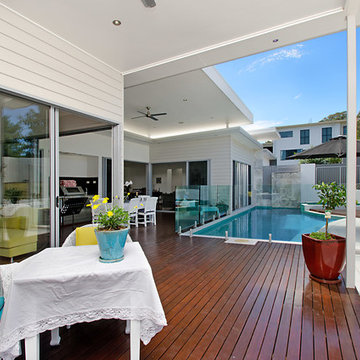13 foton på retro veranda, med utekök
Sortera efter:
Budget
Sortera efter:Populärt i dag
1 - 13 av 13 foton
Artikel 1 av 3
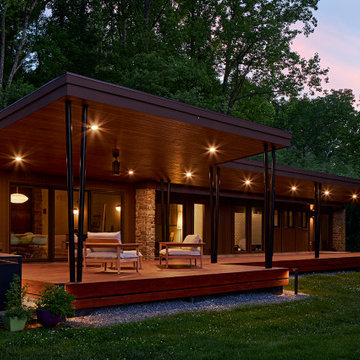
Our clients’ goal was to add an exterior living-space to the rear of their mid-century modern home. They wanted a place to sit, relax, grill, and entertain while enjoying the serenity of the landscape. Using natural materials, we created an elongated porch to provide seamless access and flow to-and-from their indoor and outdoor spaces.
The shape of the angled roof, overhanging the seating area, and the tapered double-round steel columns create the essence of a timeless design that is synonymous with the existing mid-century house. The stone-filled rectangular slot, between the house and the covered porch, allows light to enter the existing interior and gives accessibility to the porch.
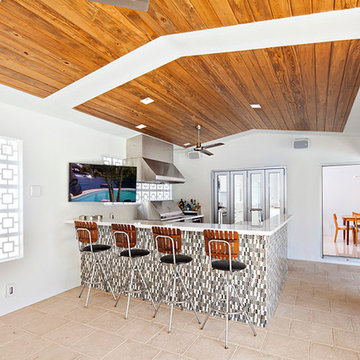
Stephanie LaVigne Villeneuve
Exempel på en mellanstor 60 tals veranda på baksidan av huset, med utekök, naturstensplattor och takförlängning
Exempel på en mellanstor 60 tals veranda på baksidan av huset, med utekök, naturstensplattor och takförlängning
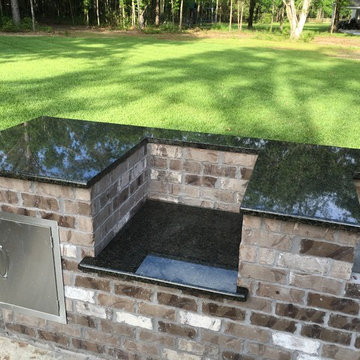
Inspiration för en retro veranda på baksidan av huset, med utekök, naturstensplattor och takförlängning
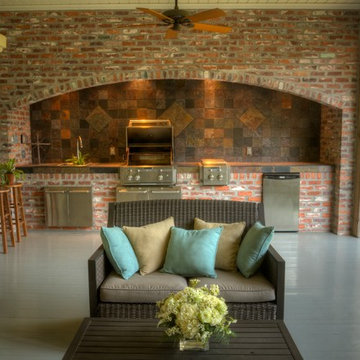
Nouveau Photo/
James Andrus Construction, Inc. - Design & Build/
Kevin Gossen Architects/
Amy Domas Interior Design/
Inspiration för en mellanstor 50 tals veranda på baksidan av huset, med utekök och trädäck
Inspiration för en mellanstor 50 tals veranda på baksidan av huset, med utekök och trädäck
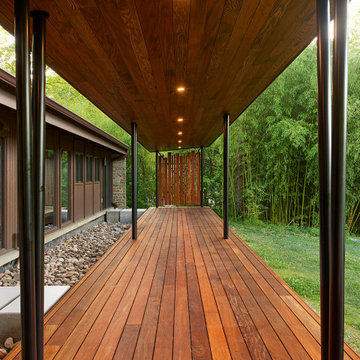
Our clients’ goal was to add an exterior living-space to the rear of their mid-century modern home. They wanted a place to sit, relax, grill, and entertain while enjoying the serenity of the landscape. Using natural materials, we created an elongated porch to provide seamless access and flow to-and-from their indoor and outdoor spaces.
The shape of the angled roof, overhanging the seating area, and the tapered double-round steel columns create the essence of a timeless design that is synonymous with the existing mid-century house. The stone-filled rectangular slot, between the house and the covered porch, allows light to enter the existing interior and gives accessibility to the porch.
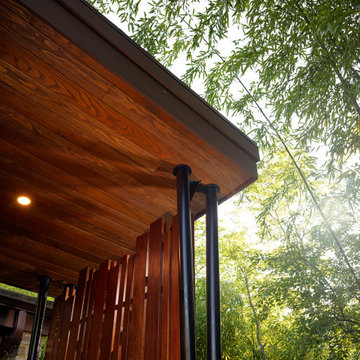
Our clients’ goal was to add an exterior living-space to the rear of their mid-century modern home. They wanted a place to sit, relax, grill, and entertain while enjoying the serenity of the landscape. Using natural materials, we created an elongated porch to provide seamless access and flow to-and-from their indoor and outdoor spaces.
The shape of the angled roof, overhanging the seating area, and the tapered double-round steel columns create the essence of a timeless design that is synonymous with the existing mid-century house. The stone-filled rectangular slot, between the house and the covered porch, allows light to enter the existing interior and gives accessibility to the porch.

Our clients’ goal was to add an exterior living-space to the rear of their mid-century modern home. They wanted a place to sit, relax, grill, and entertain while enjoying the serenity of the landscape. Using natural materials, we created an elongated porch to provide seamless access and flow to-and-from their indoor and outdoor spaces.
The shape of the angled roof, overhanging the seating area, and the tapered double-round steel columns create the essence of a timeless design that is synonymous with the existing mid-century house. The stone-filled rectangular slot, between the house and the covered porch, allows light to enter the existing interior and gives accessibility to the porch.
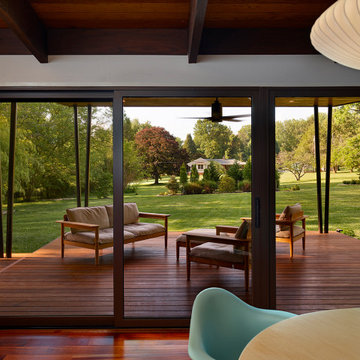
Our clients’ goal was to add an exterior living-space to the rear of their mid-century modern home. They wanted a place to sit, relax, grill, and entertain while enjoying the serenity of the landscape. Using natural materials, we created an elongated porch to provide seamless access and flow to-and-from their indoor and outdoor spaces.
The shape of the angled roof, overhanging the seating area, and the tapered double-round steel columns create the essence of a timeless design that is synonymous with the existing mid-century house. The stone-filled rectangular slot, between the house and the covered porch, allows light to enter the existing interior and gives accessibility to the porch.
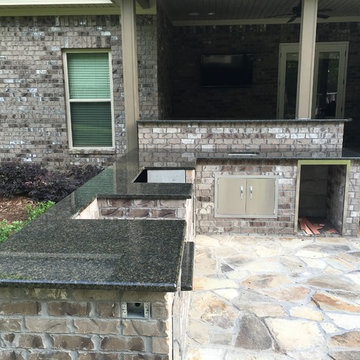
Inspiration för en retro veranda på baksidan av huset, med utekök, naturstensplattor och takförlängning
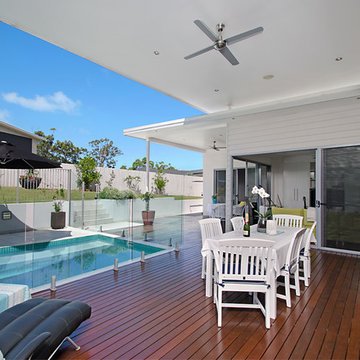
Inredning av en 50 tals stor veranda framför huset, med utekök, trädäck och takförlängning
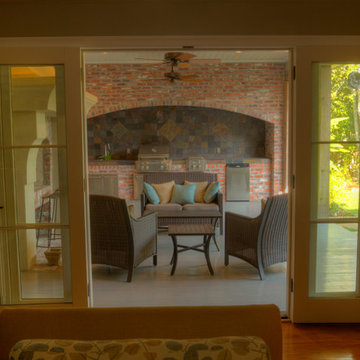
Nouveau Photo/
James Andrus Construction, Inc. Design & Build./
Kevin Gossen Architects/
Amy Domas Interior Design
Retro inredning av en mellanstor veranda på baksidan av huset, med utekök och trädäck
Retro inredning av en mellanstor veranda på baksidan av huset, med utekök och trädäck
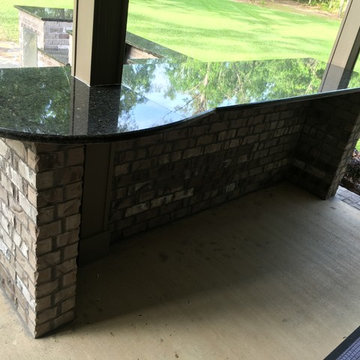
Inredning av en retro veranda på baksidan av huset, med utekök, kakelplattor och takförlängning
13 foton på retro veranda, med utekök
1
