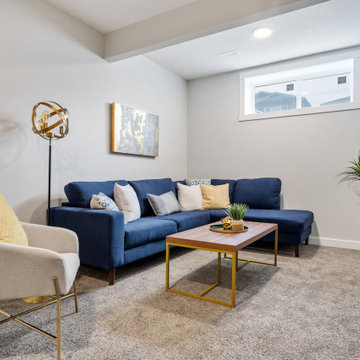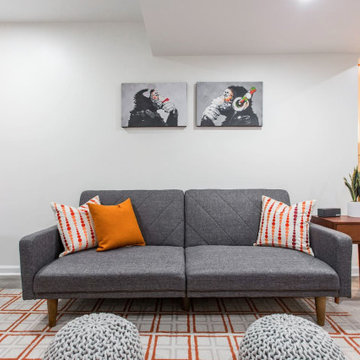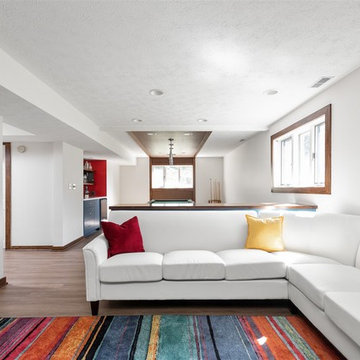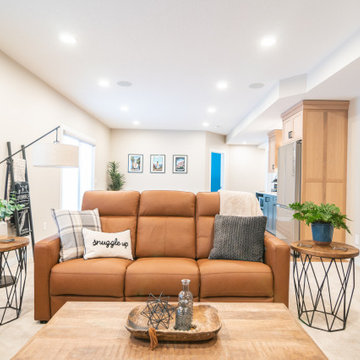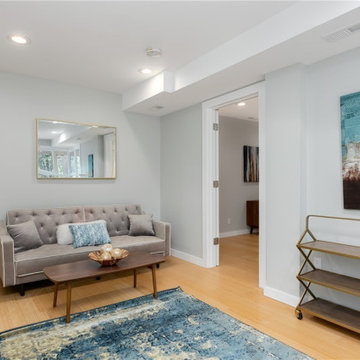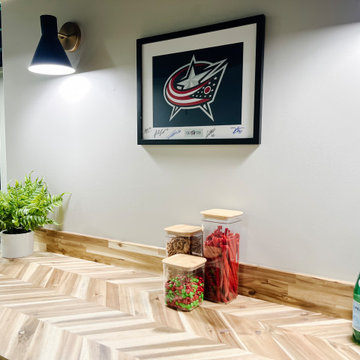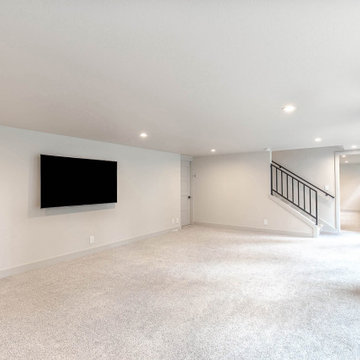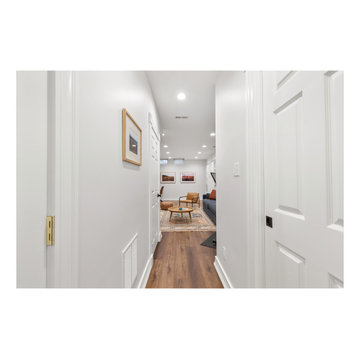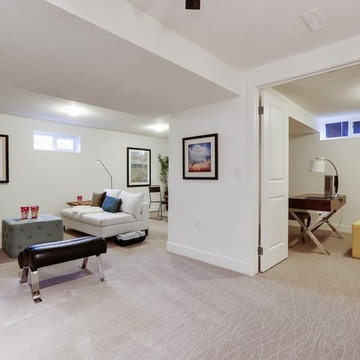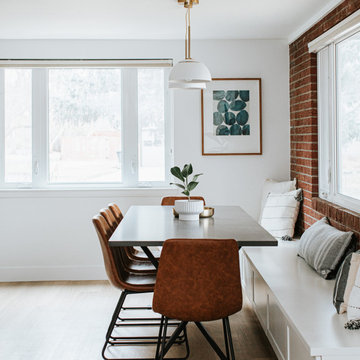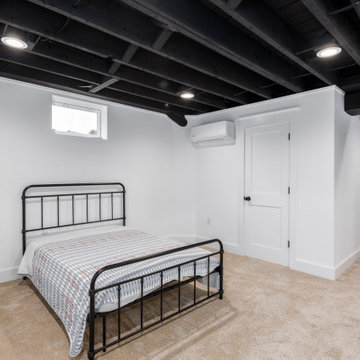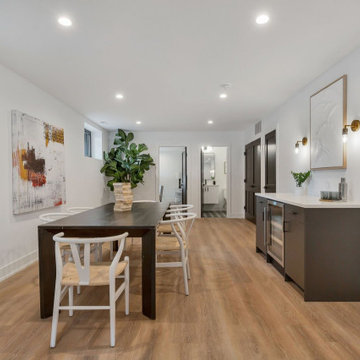157 foton på retro vit källare
Sortera efter:Populärt i dag
61 - 80 av 157 foton
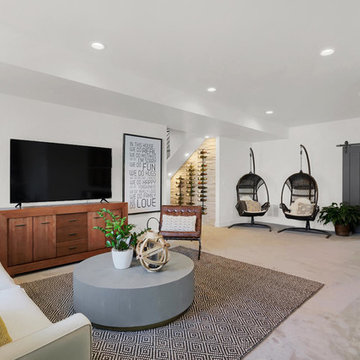
Lower Level Recreation
(2017 Parade of Homes Winner - Best Interior Design)
Exempel på en retro källare utan ingång, med vita väggar, heltäckningsmatta och beiget golv
Exempel på en retro källare utan ingång, med vita väggar, heltäckningsmatta och beiget golv
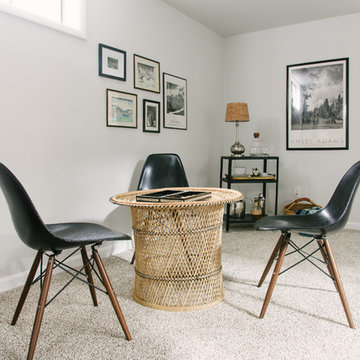
Briana Arlene Photography, Dan Fry Remodel, BirdsongKatz Team Realtor, Laurie White Photography (exterior of home)
Foto på en retro källare
Foto på en retro källare
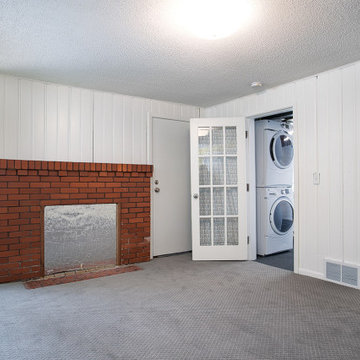
Castle converted a toilet and shower stall in the basement to a 1/2 bath.
Inredning av en 50 tals mellanstor källare utan ingång, med vita väggar, heltäckningsmatta, en standard öppen spis, en spiselkrans i tegelsten och grått golv
Inredning av en 50 tals mellanstor källare utan ingång, med vita väggar, heltäckningsmatta, en standard öppen spis, en spiselkrans i tegelsten och grått golv
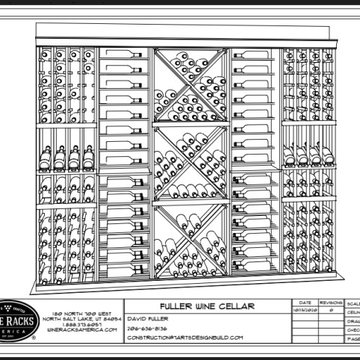
From storage room to custom wine cellar. This is a 15 piece component system that is custom made in Salt Lake and then we install them for you. Each unit is made to fit a unique space. This design holds 280 bottles.
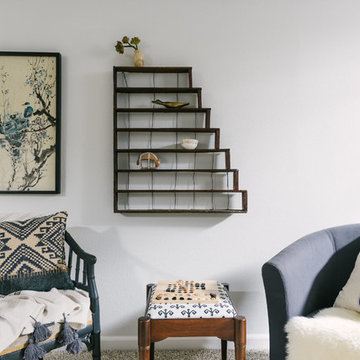
Briana Arlene Photography, Dan Fry Remodel, BirdsongKatz Team Realtor, Laurie White Photography (exterior of home)
Foto på en retro källare
Foto på en retro källare
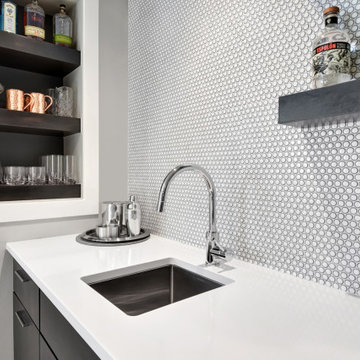
Idéer för stora 50 tals källare ovan mark, med vita väggar, laminatgolv och beiget golv
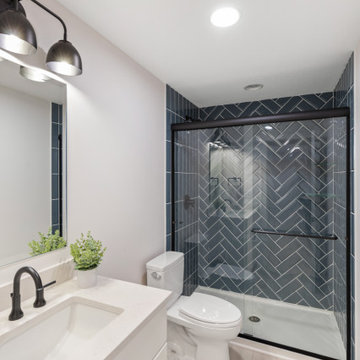
This client tore down a home in Prairie Village a few years ago and built new construction but left the basement unfinished. Our project was to finish the basement and create additional living space for the family of five, including a media area, bar, exercise room, kids’ playroom, and guest bedroom/bathroom. They wanted to finish the basement with a mid-century modern aesthetic with clean modern lines and black/white finishes with natural oak accents to resemble the way homes are finished in Finland, the client’s home country. We combined the media and bar areas to create a space perfect for watching movies and sports games. The natural oak slat wall is the highlight as you enter the basement living area. It is complemented by the black and white cabinets and graphic print backsplash tile in the bar area. The exercise room and kids’ playroom flank the sides of the media room and are hidden behind double rolling glass panel doors. Guests have a private bedroom with easy access to the full guest bathroom, which includes a rich blue herringbone shower.
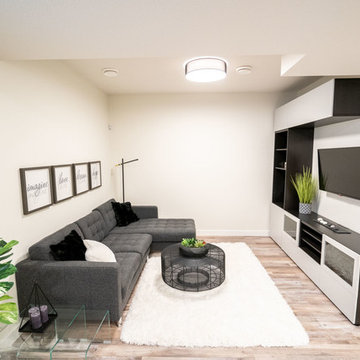
Idéer för att renovera en mellanstor 50 tals källare, med vita väggar, mellanmörkt trägolv och brunt golv
157 foton på retro vit källare
4
