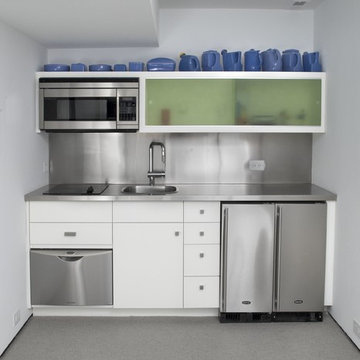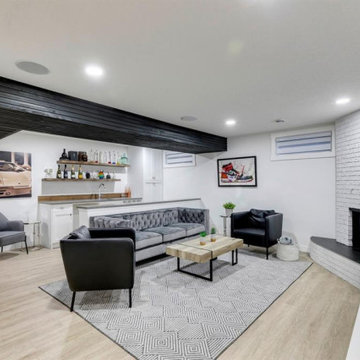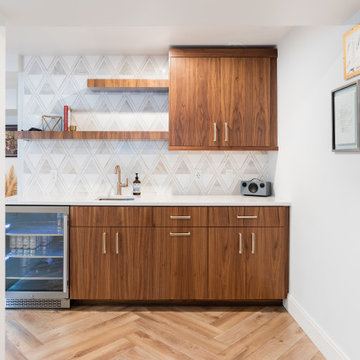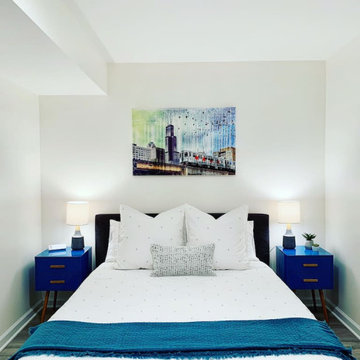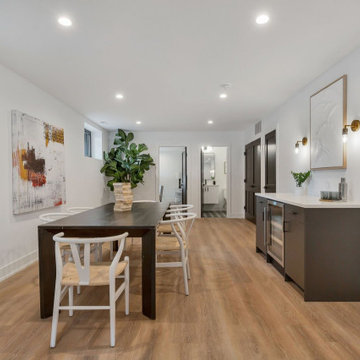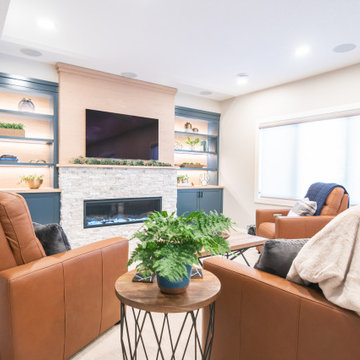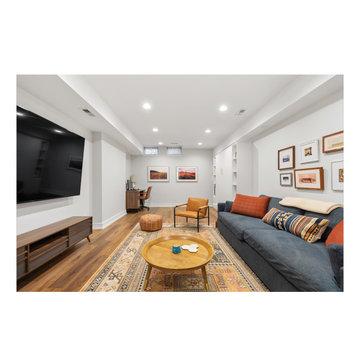156 foton på retro vit källare
Sortera efter:
Budget
Sortera efter:Populärt i dag
1 - 20 av 156 foton
Artikel 1 av 3

Winner of the 2018 Tour of Homes Best Remodel, this whole house re-design of a 1963 Bennet & Johnson mid-century raised ranch home is a beautiful example of the magic we can weave through the application of more sustainable modern design principles to existing spaces.
We worked closely with our client on extensive updates to create a modernized MCM gem.
Extensive alterations include:
- a completely redesigned floor plan to promote a more intuitive flow throughout
- vaulted the ceilings over the great room to create an amazing entrance and feeling of inspired openness
- redesigned entry and driveway to be more inviting and welcoming as well as to experientially set the mid-century modern stage
- the removal of a visually disruptive load bearing central wall and chimney system that formerly partitioned the homes’ entry, dining, kitchen and living rooms from each other
- added clerestory windows above the new kitchen to accentuate the new vaulted ceiling line and create a greater visual continuation of indoor to outdoor space
- drastically increased the access to natural light by increasing window sizes and opening up the floor plan
- placed natural wood elements throughout to provide a calming palette and cohesive Pacific Northwest feel
- incorporated Universal Design principles to make the home Aging In Place ready with wide hallways and accessible spaces, including single-floor living if needed
- moved and completely redesigned the stairway to work for the home’s occupants and be a part of the cohesive design aesthetic
- mixed custom tile layouts with more traditional tiling to create fun and playful visual experiences
- custom designed and sourced MCM specific elements such as the entry screen, cabinetry and lighting
- development of the downstairs for potential future use by an assisted living caretaker
- energy efficiency upgrades seamlessly woven in with much improved insulation, ductless mini splits and solar gain

While the light from Overstock and fun chair add style to this space, the Woodland Green (Benjamin Moore) painted cabinets provide so much function by providing hidden storage for entertaining pieces and overflow pantry items.

Rafael Soldi
50 tals inredning av en mellanstor källare ovan mark, med vita väggar, betonggolv, en standard öppen spis och en spiselkrans i tegelsten
50 tals inredning av en mellanstor källare ovan mark, med vita väggar, betonggolv, en standard öppen spis och en spiselkrans i tegelsten
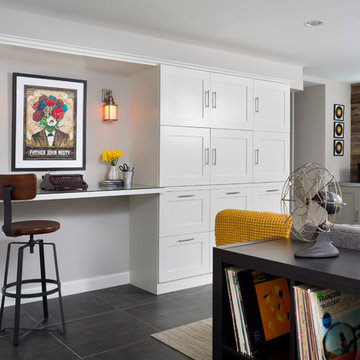
To obtain sources, copy and paste this link into your browser.
https://www.arlingtonhomeinteriors.com/retro-retreat
Photographer: Stacy Zarin-Goldberg
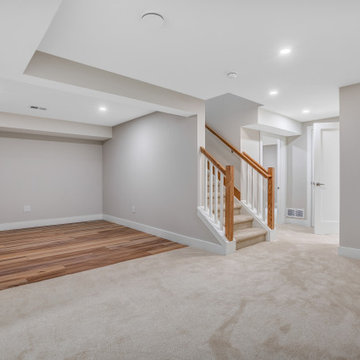
The basement unfolds as a multifaceted space, plush carpets offers comfort and warmth, while a designated area showcases a beautiful hardwood floor. The lighting casts a welcoming glow throughout the open expanse.
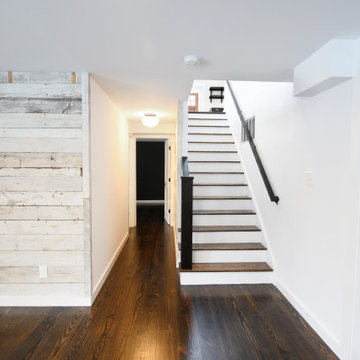
Inspiration för en stor 50 tals källare ovan mark, med vita väggar, mellanmörkt trägolv och brunt golv
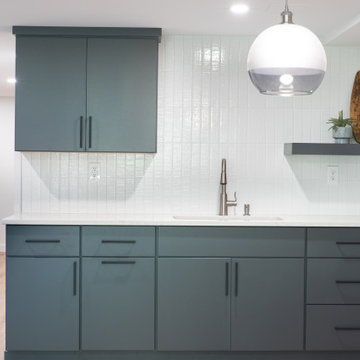
Idéer för mellanstora 60 tals källare ovan mark, med grå väggar och vinylgolv
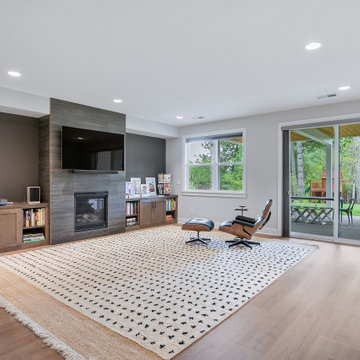
Lions Floor luxury vinyl plank flooring was used in the basement to complement the rest of the flooring in the home.
Exempel på en stor 50 tals källare ovan mark, med ett spelrum, grå väggar, vinylgolv, en standard öppen spis, en spiselkrans i trä och beiget golv
Exempel på en stor 50 tals källare ovan mark, med ett spelrum, grå väggar, vinylgolv, en standard öppen spis, en spiselkrans i trä och beiget golv
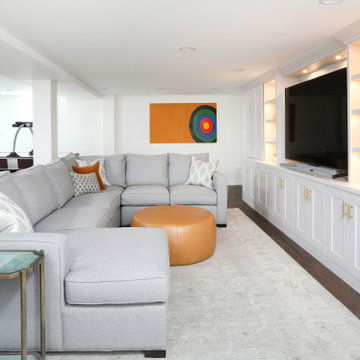
These homeowners created a usable, multi-function lower level with an entertainment space for the whole family.
Inspiration för 60 tals källare utan fönster, med vita väggar, laminatgolv och brunt golv
Inspiration för 60 tals källare utan fönster, med vita väggar, laminatgolv och brunt golv
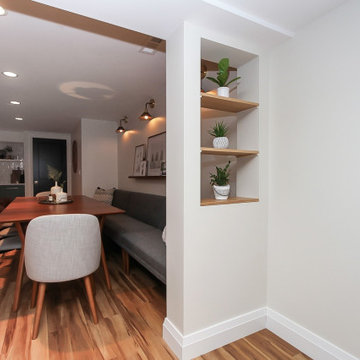
Bild på en stor 50 tals källare utan fönster, med grå väggar, vinylgolv och brunt golv
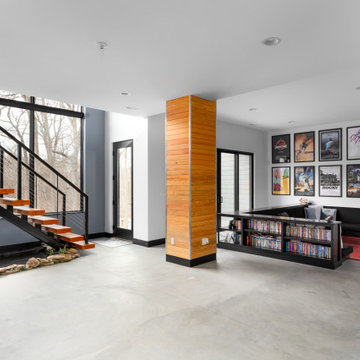
Inredning av en 50 tals stor källare ovan mark, med ett spelrum, vita väggar, betonggolv och grått golv
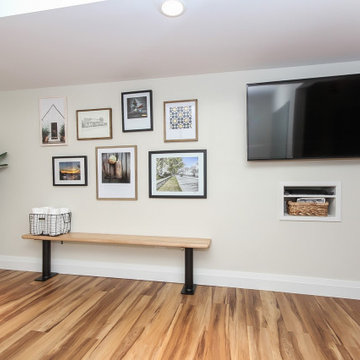
Foto på en stor retro källare utan fönster, med grå väggar, vinylgolv och brunt golv
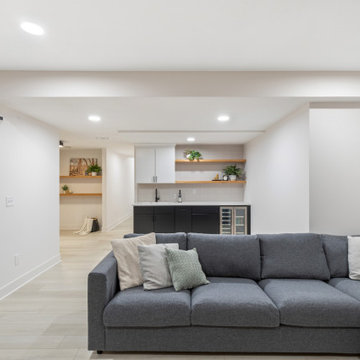
This client tore down a home in Prairie Village a few years ago and built new construction but left the basement unfinished. Our project was to finish the basement and create additional living space for the family of five, including a media area, bar, exercise room, kids’ playroom, and guest bedroom/bathroom. They wanted to finish the basement with a mid-century modern aesthetic with clean modern lines and black/white finishes with natural oak accents to resemble the way homes are finished in Finland, the client’s home country. We combined the media and bar areas to create a space perfect for watching movies and sports games. The natural oak slat wall is the highlight as you enter the basement living area. It is complemented by the black and white cabinets and graphic print backsplash tile in the bar area. The exercise room and kids’ playroom flank the sides of the media room and are hidden behind double rolling glass panel doors. Guests have a private bedroom with easy access to the full guest bathroom, which includes a rich blue herringbone shower.
156 foton på retro vit källare
1
