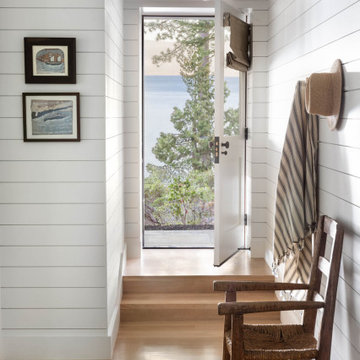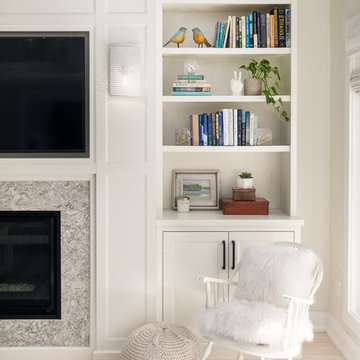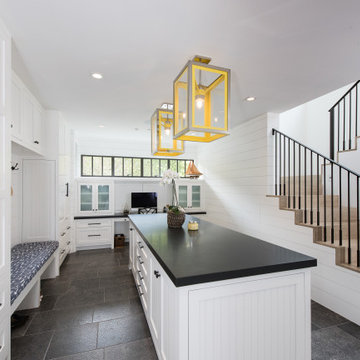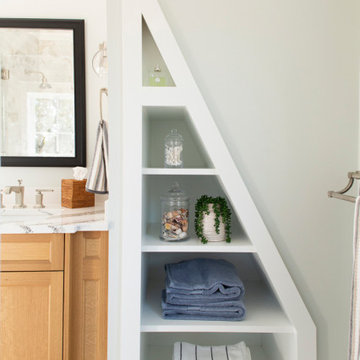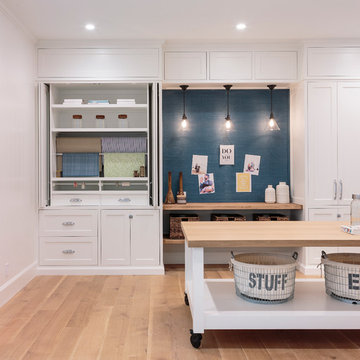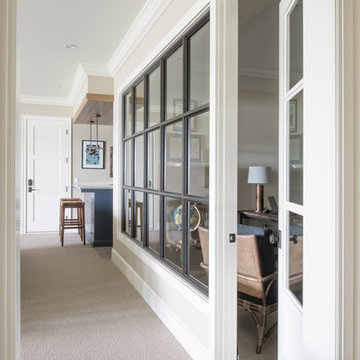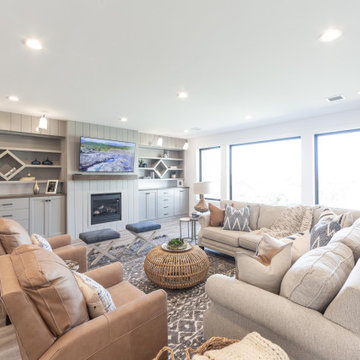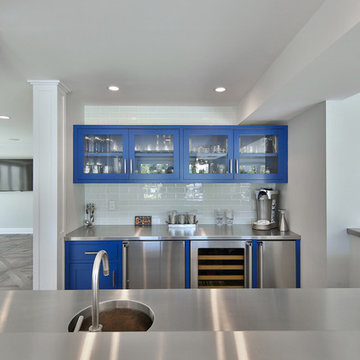209 foton på maritim vit källare
Sortera efter:
Budget
Sortera efter:Populärt i dag
1 - 20 av 209 foton
Artikel 1 av 3

Lower Level of home on Lake Minnetonka
Nautical call with white shiplap and blue accents for finishes. This photo highlights the built-ins that flank the fireplace.

This full basement renovation included adding a mudroom area, media room, a bedroom, a full bathroom, a game room, a kitchen, a gym and a beautiful custom wine cellar. Our clients are a family that is growing, and with a new baby, they wanted a comfortable place for family to stay when they visited, as well as space to spend time themselves. They also wanted an area that was easy to access from the pool for entertaining, grabbing snacks and using a new full pool bath.We never treat a basement as a second-class area of the house. Wood beams, customized details, moldings, built-ins, beadboard and wainscoting give the lower level main-floor style. There’s just as much custom millwork as you’d see in the formal spaces upstairs. We’re especially proud of the wine cellar, the media built-ins, the customized details on the island, the custom cubbies in the mudroom and the relaxing flow throughout the entire space.

Nantucket Architectural Photography
Bild på en stor maritim källare utan ingång, med vita väggar, heltäckningsmatta och vitt golv
Bild på en stor maritim källare utan ingång, med vita väggar, heltäckningsmatta och vitt golv
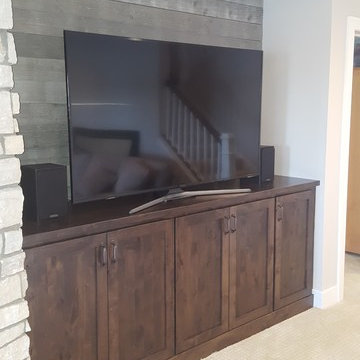
Inspiration för små maritima källare ovan mark, med grå väggar, heltäckningsmatta och vitt golv
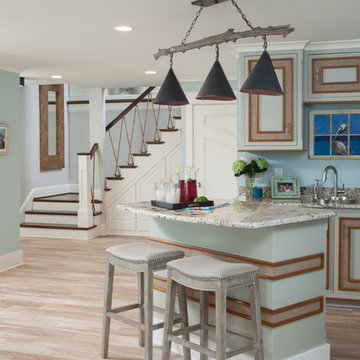
Andrew Sherman www.AndrewSherman.co
Idéer för att renovera en maritim källare
Idéer för att renovera en maritim källare

Subterranean Game Room
Idéer för att renovera en mycket stor maritim källare utan fönster, med vita väggar, betonggolv och grått golv
Idéer för att renovera en mycket stor maritim källare utan fönster, med vita väggar, betonggolv och grått golv
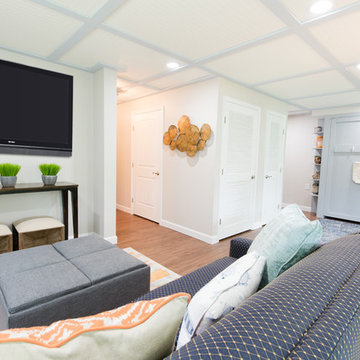
Tim Souza
Idéer för en mellanstor maritim källare ovan mark, med beige väggar, vinylgolv och brunt golv
Idéer för en mellanstor maritim källare ovan mark, med beige väggar, vinylgolv och brunt golv

This full basement renovation included adding a mudroom area, media room, a bedroom, a full bathroom, a game room, a kitchen, a gym and a beautiful custom wine cellar. Our clients are a family that is growing, and with a new baby, they wanted a comfortable place for family to stay when they visited, as well as space to spend time themselves. They also wanted an area that was easy to access from the pool for entertaining, grabbing snacks and using a new full pool bath.We never treat a basement as a second-class area of the house. Wood beams, customized details, moldings, built-ins, beadboard and wainscoting give the lower level main-floor style. There’s just as much custom millwork as you’d see in the formal spaces upstairs. We’re especially proud of the wine cellar, the media built-ins, the customized details on the island, the custom cubbies in the mudroom and the relaxing flow throughout the entire space.
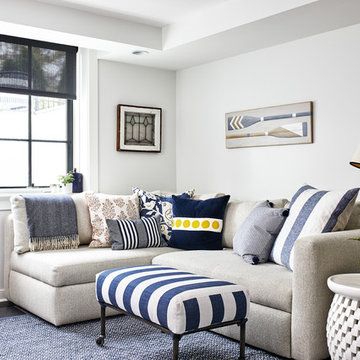
Basement Family Room
Photography: Stacy Zarin Goldberg Photography; Interior Design: Kristin Try Interiors; Builder: Harry Braswell, Inc.
Inspiration för maritima källare
Inspiration för maritima källare
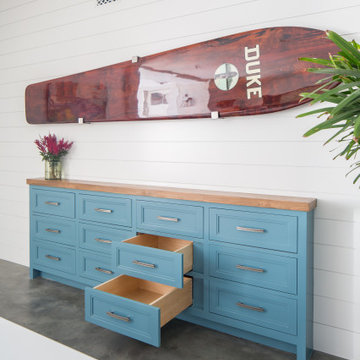
Subterranean Game Room
Idéer för att renovera en mycket stor maritim källare utan fönster, med vita väggar, betonggolv och grått golv
Idéer för att renovera en mycket stor maritim källare utan fönster, med vita väggar, betonggolv och grått golv
209 foton på maritim vit källare
1

