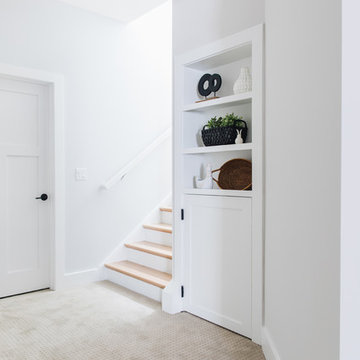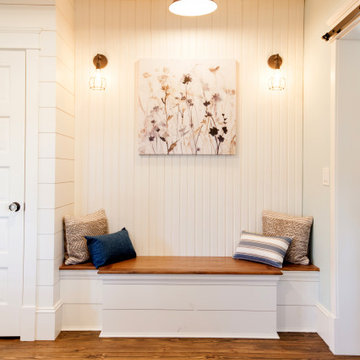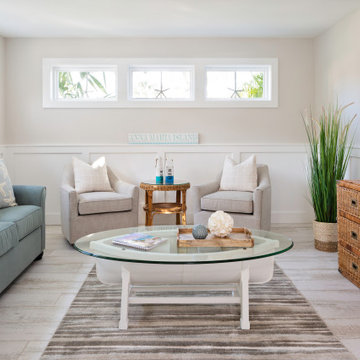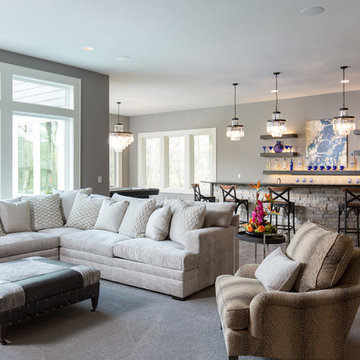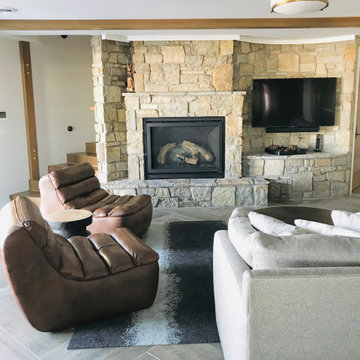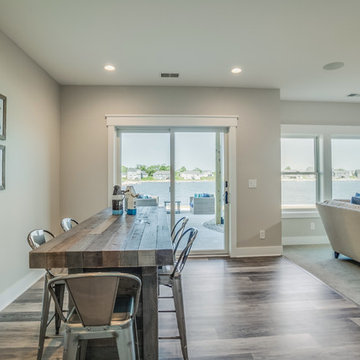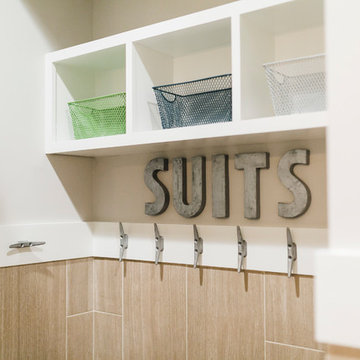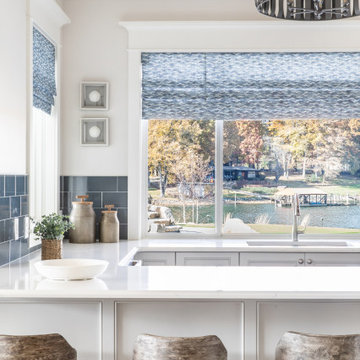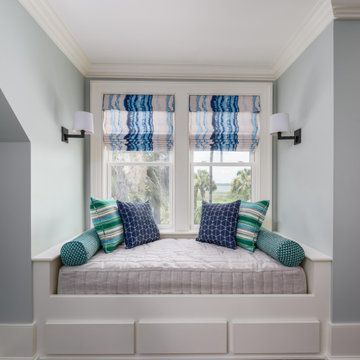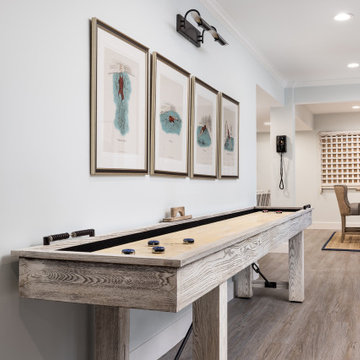207 foton på maritim vit källare
Sortera efter:
Budget
Sortera efter:Populärt i dag
41 - 60 av 207 foton
Artikel 1 av 3

Interior Design, Custom Furniture Design & Art Curation by Chango & Co.
Bild på en mellanstor maritim källare utan ingång, med vita väggar, ljust trägolv och brunt golv
Bild på en mellanstor maritim källare utan ingång, med vita väggar, ljust trägolv och brunt golv
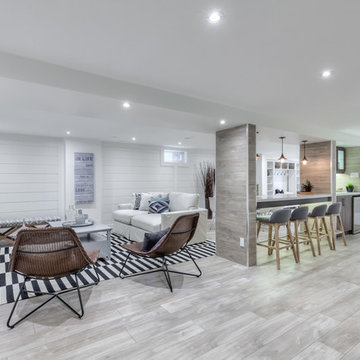
Inredning av en maritim stor källare ovan mark, med vita väggar och laminatgolv
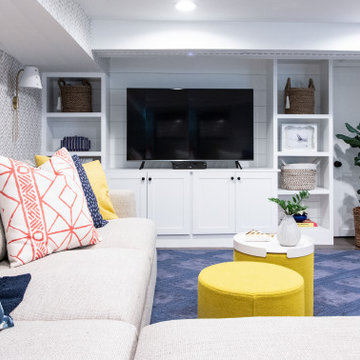
Idéer för att renovera en mellanstor maritim källare utan ingång, med vita väggar och laminatgolv
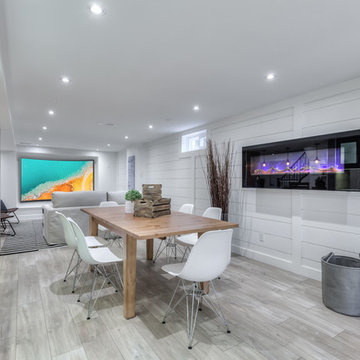
Idéer för att renovera en stor maritim källare ovan mark, med vita väggar, laminatgolv och en bred öppen spis
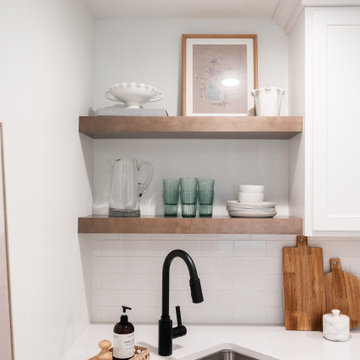
In this extensive three-floor home renovation, every aspect of the residence was thoughtfully transformed to create a cohesive and inviting space. Starting with the entryway, a new front door and a well-placed staircase immediately set the tone for the home. The interior design was unified with a Coastal theme, updating all the furniture and decor throughout. In the front room and dining area, the removal of unnecessary, outdated columns and bulky shelf space modernized and maximized the functionality of the space. The kitchen underwent a complete overhaul with new appliances, cabinetry, and a spacious island, complete with organizational accessories to enhance workflow. Undercabinet lighting and a custom hood added both practicality and aesthetic appeal. In the living room, a stunning blue tile update to the fireplace and the addition of floating shelves created an eye-catching focal point. The powder bathroom was made more inviting through the use of wallpaper and new accents.
Upstairs, the master suite was elegantly updated with Coastal-themed materials and a luxurious freestanding bathtub in the bathroom. The addition of modern accents to the vanity area elevated its appearance.
Downstairs, the basement kitchenette was transformed from a dark and outdated space into a bright and clean area. The basement bathroom was updated to match the luxurious style of the upstairs bathroom.
Overall, this extensive renovation has breathed new life into the entire house, creating a fresh, modern, and cohesive space that the family will enjoy for years to come.
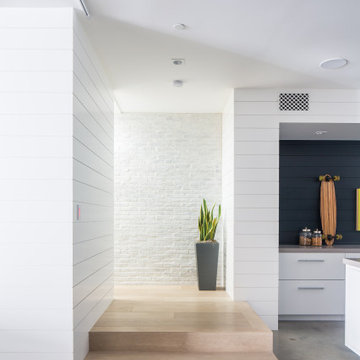
Idéer för att renovera en mycket stor maritim källare utan fönster, med vita väggar, betonggolv och grått golv

This full basement renovation included adding a mudroom area, media room, a bedroom, a full bathroom, a game room, a kitchen, a gym and a beautiful custom wine cellar. Our clients are a family that is growing, and with a new baby, they wanted a comfortable place for family to stay when they visited, as well as space to spend time themselves. They also wanted an area that was easy to access from the pool for entertaining, grabbing snacks and using a new full pool bath.We never treat a basement as a second-class area of the house. Wood beams, customized details, moldings, built-ins, beadboard and wainscoting give the lower level main-floor style. There’s just as much custom millwork as you’d see in the formal spaces upstairs. We’re especially proud of the wine cellar, the media built-ins, the customized details on the island, the custom cubbies in the mudroom and the relaxing flow throughout the entire space.
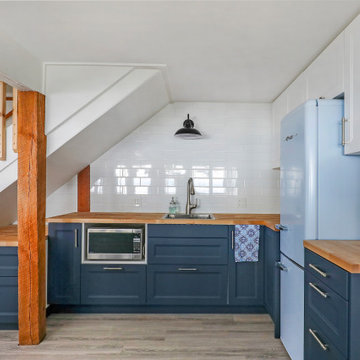
Replacing an existing kitchenette which a much more practical (and pretty) one. The retro fridge adds a bit of quirkiness and whimsy.
Exempel på en mellanstor maritim källare, med laminatgolv och grått golv
Exempel på en mellanstor maritim källare, med laminatgolv och grått golv
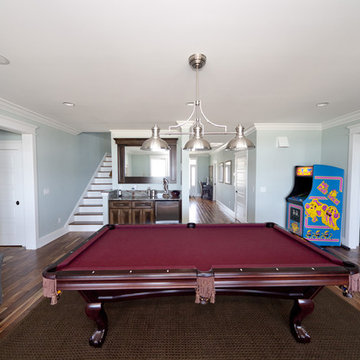
One | Studios :: Photography
Inspiration för mellanstora maritima källare ovan mark, med blå väggar och mörkt trägolv
Inspiration för mellanstora maritima källare ovan mark, med blå väggar och mörkt trägolv
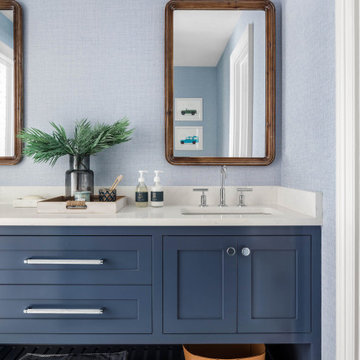
We are obsessed with the mix of geometric & organic textures and shapes in this full home design for a young, busy family. Kid friendly can be stylish too! We love the balance of clean lines and imperfect natural materials, and a color palette combining cool blues & greens and warm beige & brass.
207 foton på maritim vit källare
3
