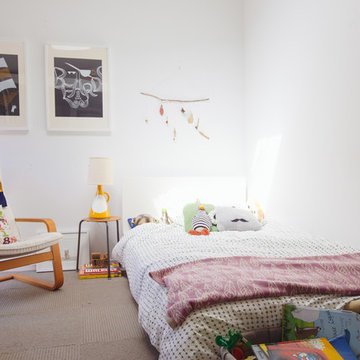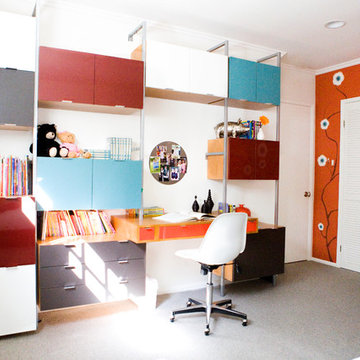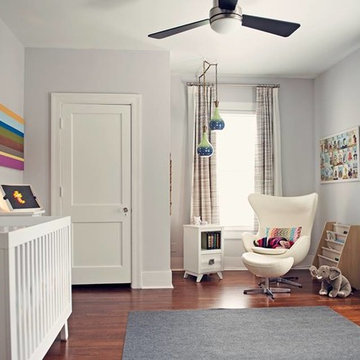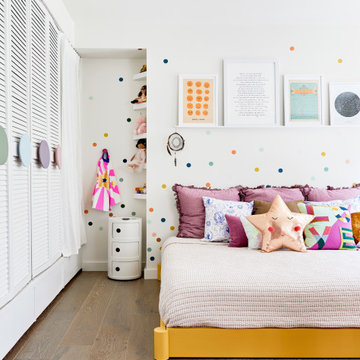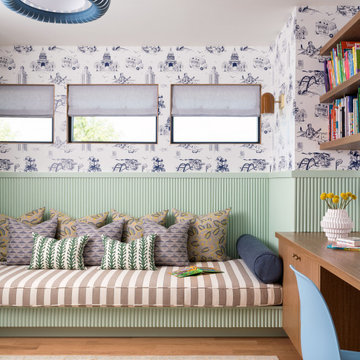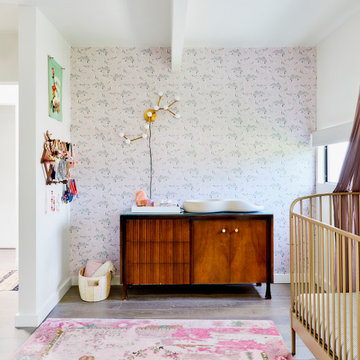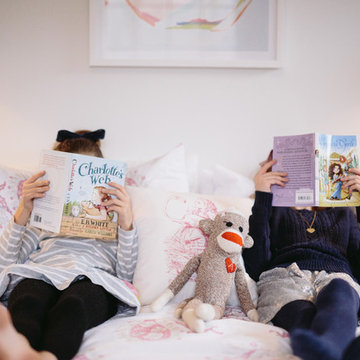402 foton på retro vitt barnrum
Sortera efter:
Budget
Sortera efter:Populärt i dag
41 - 60 av 402 foton
Artikel 1 av 3
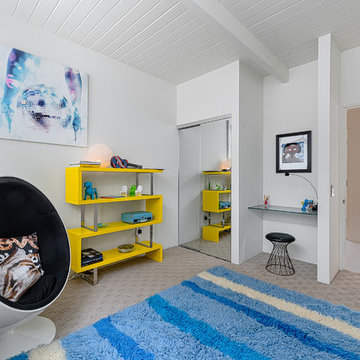
Exempel på ett retro könsneutralt barnrum kombinerat med lekrum, med vita väggar och heltäckningsmatta
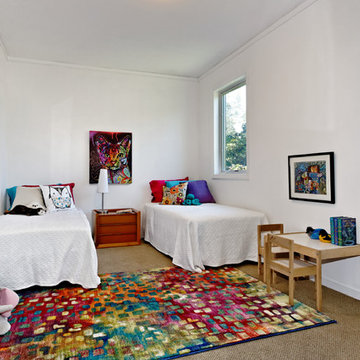
Inredning av ett 50 tals könsneutralt barnrum kombinerat med sovrum och för 4-10-åringar, med vita väggar och heltäckningsmatta
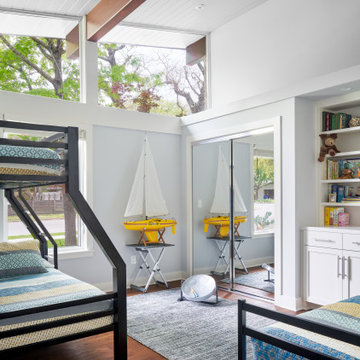
Guest Room
Foto på ett mellanstort retro barnrum, med blå väggar, mellanmörkt trägolv och brunt golv
Foto på ett mellanstort retro barnrum, med blå väggar, mellanmörkt trägolv och brunt golv
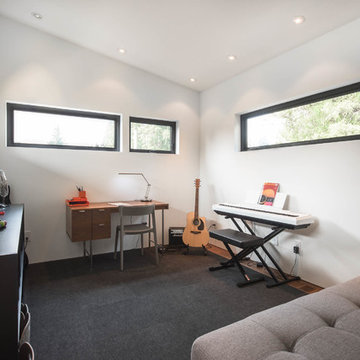
My House Design/Build Team | www.myhousedesignbuild.com | 604-694-6873 | Reuben Krabbe Photography
Foto på ett mellanstort 50 tals barnrum kombinerat med skrivbord, med vita väggar, mellanmörkt trägolv och brunt golv
Foto på ett mellanstort 50 tals barnrum kombinerat med skrivbord, med vita väggar, mellanmörkt trägolv och brunt golv
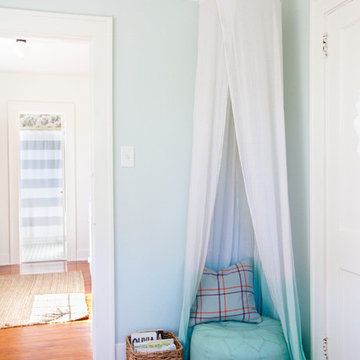
Photo: Margaret Wright Photography © 2018 Houzz
Foto på ett 50 tals barnrum
Foto på ett 50 tals barnrum
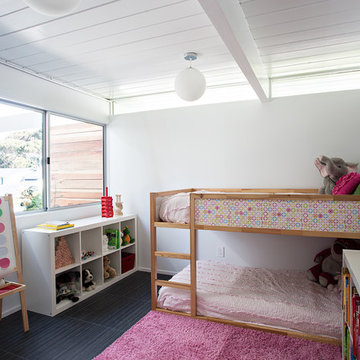
Mariko Reed
Inredning av ett retro flickrum kombinerat med sovrum, med vita väggar och svart golv
Inredning av ett retro flickrum kombinerat med sovrum, med vita väggar och svart golv
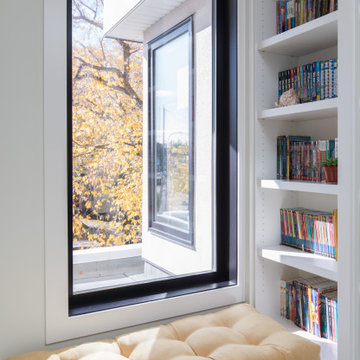
From 2020 to 2022 we had the opportunity to work with this wonderful client building in Altadore. We were so fortunate to help them build their family dream home. They wanted to add some fun pops of color and make it their own. So we implemented green and blue tiles into the bathrooms. The kitchen is extremely fashion forward with open shelves on either side of the hoodfan, and the wooden handles throughout. There are nodes to mid century modern in this home that give it a classic look. Our favorite details are the stair handrail, and the natural flagstone fireplace. The fun, cozy upper hall reading area is a reader’s paradise. This home is both stylish and perfect for a young busy family.
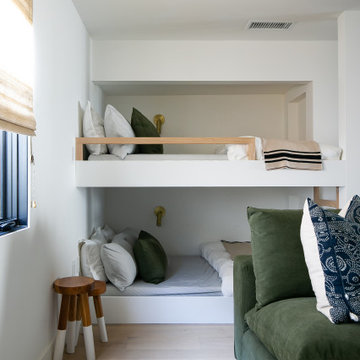
Inspiration för retro könsneutrala barnrum kombinerat med sovrum, med vita väggar
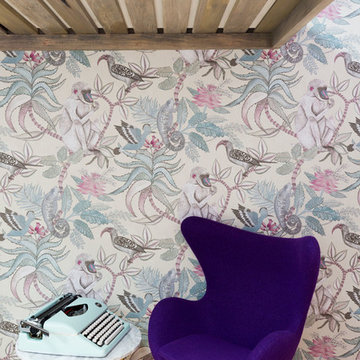
The architecture of this mid-century ranch in Portland’s West Hills oozes modernism’s core values. We wanted to focus on areas of the home that didn’t maximize the architectural beauty. The Client—a family of three, with Lucy the Great Dane, wanted to improve what was existing and update the kitchen and Jack and Jill Bathrooms, add some cool storage solutions and generally revamp the house.
We totally reimagined the entry to provide a “wow” moment for all to enjoy whilst entering the property. A giant pivot door was used to replace the dated solid wood door and side light.
We designed and built new open cabinetry in the kitchen allowing for more light in what was a dark spot. The kitchen got a makeover by reconfiguring the key elements and new concrete flooring, new stove, hood, bar, counter top, and a new lighting plan.
Our work on the Humphrey House was featured in Dwell Magazine.
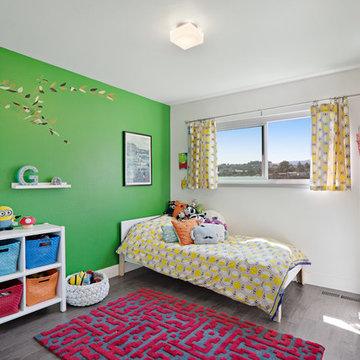
60 tals inredning av ett könsneutralt barnrum kombinerat med sovrum och för 4-10-åringar, med gröna väggar och grått golv
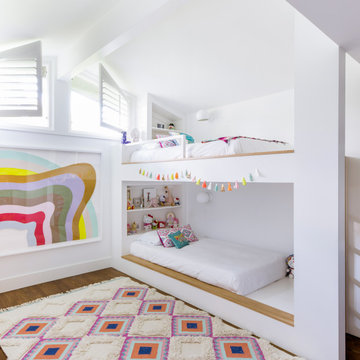
Bild på ett retro barnrum kombinerat med sovrum, med vita väggar, mellanmörkt trägolv och brunt golv
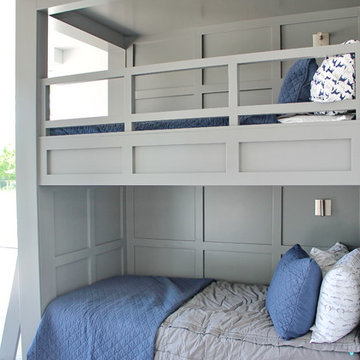
Inspiration för ett 50 tals pojkrum kombinerat med sovrum och för 4-10-åringar, med vita väggar, heltäckningsmatta och beiget golv
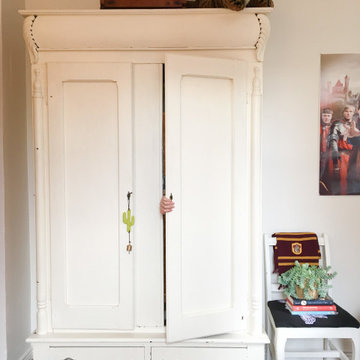
Laura created this secret room for her daughter, in 3 weeks. She documented it on her blog, The Colorado Nest.
FEATURED IN
NBC's TODAY
PopSugar
Germany's Brigette
Israel's Mako
Love What Matters
Apartment Therapy
China News
France's So Busy Girls
UK’s Daily Mail
South Korea’s Today
Australia’s Essential Kids
Rumble
NY’s Good Times
Daily Motion
Life Buzz
Sweden’s Epoch Times
Inspire More
402 foton på retro vitt barnrum
3
