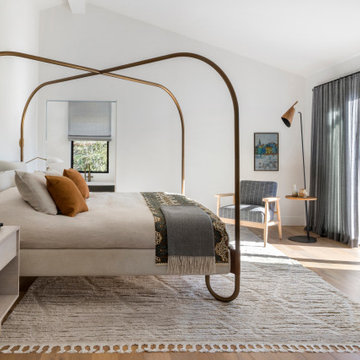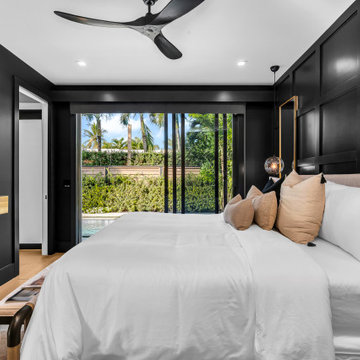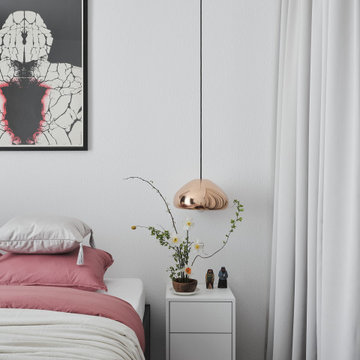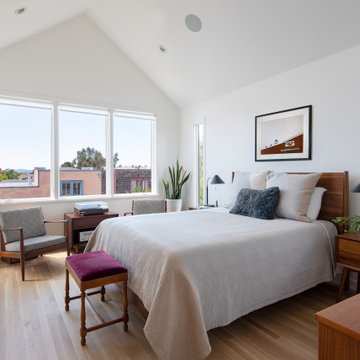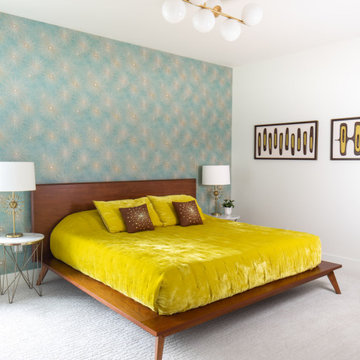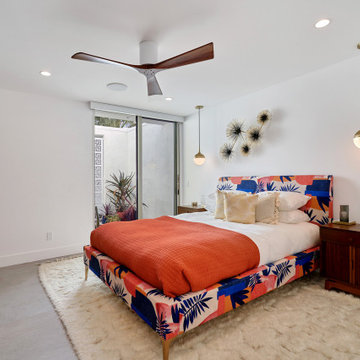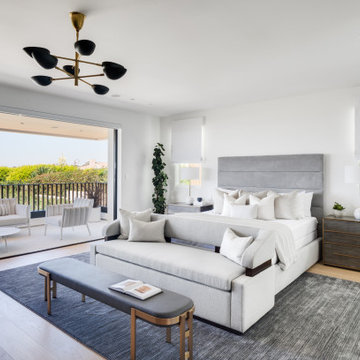5 036 foton på retro vitt sovrum
Sortera efter:
Budget
Sortera efter:Populärt i dag
21 - 40 av 5 036 foton
Artikel 1 av 3
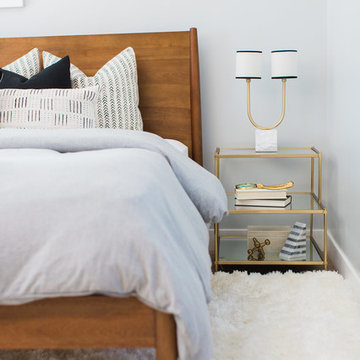
Jasmine Star
Foto på ett stort 60 tals huvudsovrum, med grå väggar och ljust trägolv
Foto på ett stort 60 tals huvudsovrum, med grå väggar och ljust trägolv
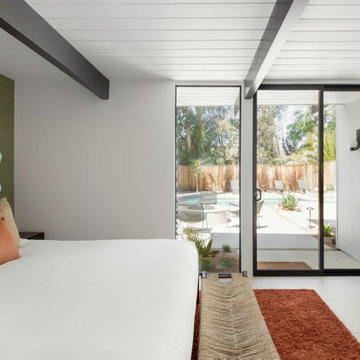
Eichler Orange is a stunning expression of mid-century modern architecture. The vision in modernizing this historic Eichler home with a 21st-century makeover was to honor the work of Joseph Eichler and restore it to the 1964 icon of California modernism it once was.
The clean aesthetics of this home features glass walls, post and beam, tongue and groove ceilings, and oversize porcelain tile floors throughout. The free-flowing indoor/outdoor floorplan is highlighted with a signature atrium, and all material selections were made to honor the time period. Custom cherry cabinets and warm slab walnut doors grace the interior.
This home had significant structural termite damage with three-quarters of the framing needing replacement. Additionally, the original house did not come close to meeting the current seismic codes. During reconstruction, we upgraded the post and beam structure with seismic hold-downs and concealed fasteners. The house lacked energy efficiency due to its flat roof and did not meet California’s current Title 24 energy-efficient standards. While honoring its era, this fully renovated residence is now updated with today’s energy efficiencies, including all-aluminum dual-glazed windows and doors, new spray foam insulation atop the flat roof, and tankless water heaters.
A new photovoltaic solar system was added. We abandoned the radiant floor heat and installed a new high-efficiency ductless heating and air units to each room. This increased the building’s performance and provided each room with its own thermostat and control. This system also allowed us to eliminate soffits and ductwork and maintain the exposed tongue and groove ceiling throughout the home.
The living space next to the family and dining room was repurposed to relocate the washer and dryer and allowed space to add a third bathroom. The primary bathroom was also reconfigured for a larger layout.
The sleek kitchen design includes frameless Crystal Cabinets, professional-grade Miele appliances, a large stainless steel Sub-Zero refrigerator/freezer, and a generous Caesarstone countertop workspace.
The outdoor backyard living space captures the natural beauty of Southern California and mid-century modern features, including drought-resistant landscaping with decomposed granite planter areas and all-new concrete hardscape. A new spa was added to the existing pool, along with a new BBQ area and firepit.
Photographer: Public 311 Design
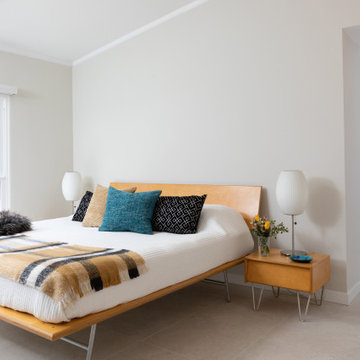
This mid-century home has a unique master bedroom and open bathroom combination. Keeping things clean lined and using natural elements were a key point of the design. The large scale tiles run throughout both spaces giving it a larger feel.
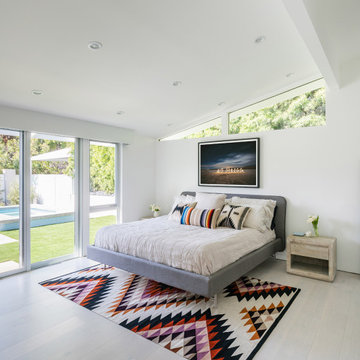
Foto på ett mellanstort 50 tals huvudsovrum, med vita väggar, ljust trägolv och vitt golv
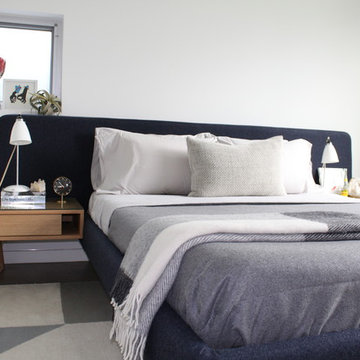
Our Austin design studio gave this guest bedroom a modern refresh with a splash color. Project designed by Melissa Barrett's Austin interior design studio LIVE WELL DESIGNS, LLC. They serve the entire Austin area and its surrounding towns, with an emphasis on Georgetown, Round Rock, Lake Travis, West Lake Hills, and Tarrytown.
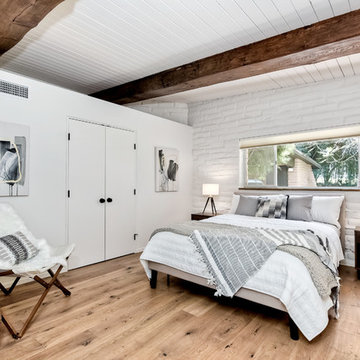
This mid-century modern adobe home was designed by Jack Wier and features high beamed ceilings, lots of natural light, a swimming pool in the living & entertainment area, and a free-standing grill with overhead vent and seating off the kitchen! Staged by Homescapes Home Staging
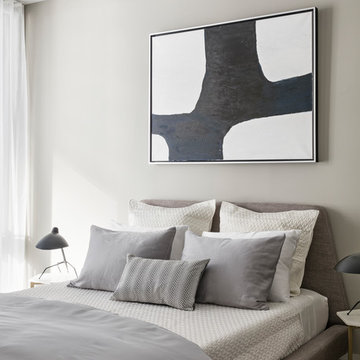
Will Ellis
Bild på ett mellanstort retro huvudsovrum, med grå väggar, ljust trägolv och beiget golv
Bild på ett mellanstort retro huvudsovrum, med grå väggar, ljust trägolv och beiget golv
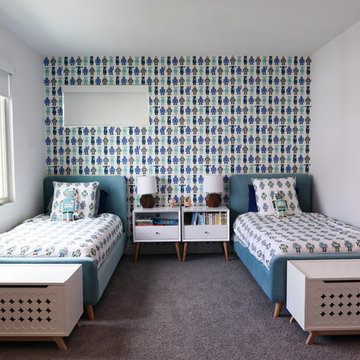
Completed in 2017, this project features midcentury modern interiors with copper, geometric, and moody accents. The design was driven by the client's attraction to a grey, copper, brass, and navy palette, which is featured in three different wallpapers throughout the home. As such, the townhouse incorporates the homeowner's love of angular lines, copper, and marble finishes. The builder-specified kitchen underwent a makeover to incorporate copper lighting fixtures, reclaimed wood island, and modern hardware. In the master bedroom, the wallpaper behind the bed achieves a moody and masculine atmosphere in this elegant "boutique-hotel-like" room. The children's room is a combination of midcentury modern furniture with repetitive robot motifs that the entire family loves. Like in children's space, our goal was to make the home both fun, modern, and timeless for the family to grow into. This project has been featured in Austin Home Magazine, Resource 2018 Issue.
---
Project designed by the Atomic Ranch featured modern designers at Breathe Design Studio. From their Austin design studio, they serve an eclectic and accomplished nationwide clientele including in Palm Springs, LA, and the San Francisco Bay Area.
For more about Breathe Design Studio, see here: https://www.breathedesignstudio.com/
To learn more about this project, see here: https://www.breathedesignstudio.com/mid-century-townhouse
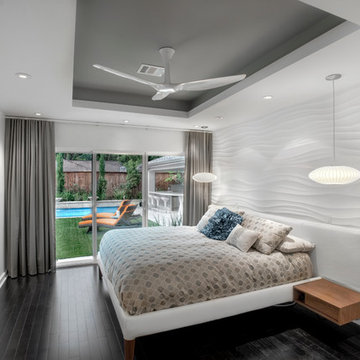
Photography by Juliana Franco
Retro inredning av ett mellanstort gästrum, med vita väggar, mörkt trägolv och brunt golv
Retro inredning av ett mellanstort gästrum, med vita väggar, mörkt trägolv och brunt golv
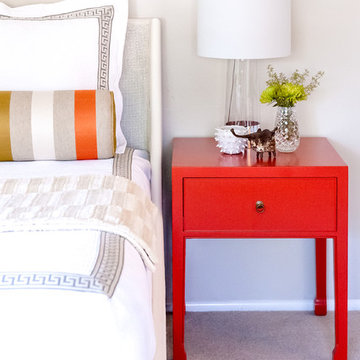
Red Egg Design Group | Bright and Light Modern Bedroom with Orange and Green accents. | Courtney Lively Photography
Bild på ett mellanstort 50 tals huvudsovrum, med heltäckningsmatta
Bild på ett mellanstort 50 tals huvudsovrum, med heltäckningsmatta
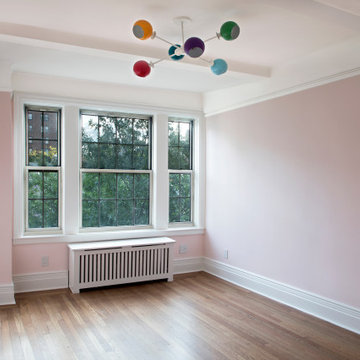
Bedroom renovation in a pre-war apartment on the Upper West Side
Idéer för ett mellanstort 50 tals gästrum, med rosa väggar, ljust trägolv och beiget golv
Idéer för ett mellanstort 50 tals gästrum, med rosa väggar, ljust trägolv och beiget golv
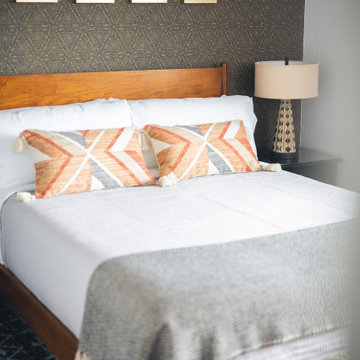
guest bedroom
Inspiration för ett mellanstort 50 tals gästrum, med flerfärgade väggar, klinkergolv i porslin och grått golv
Inspiration för ett mellanstort 50 tals gästrum, med flerfärgade väggar, klinkergolv i porslin och grått golv
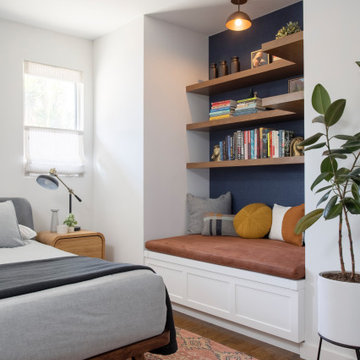
Inspiration för 50 tals huvudsovrum, med vita väggar, mellanmörkt trägolv och brunt golv
5 036 foton på retro vitt sovrum
2
