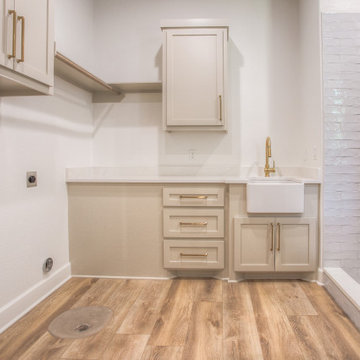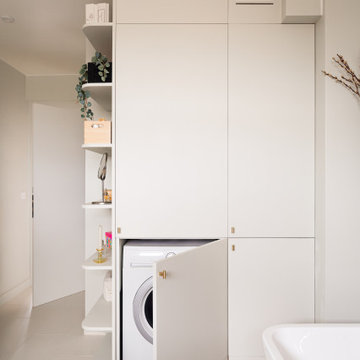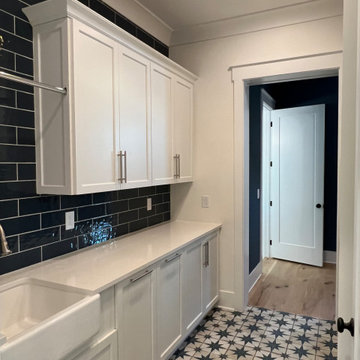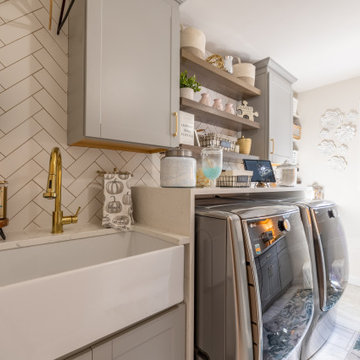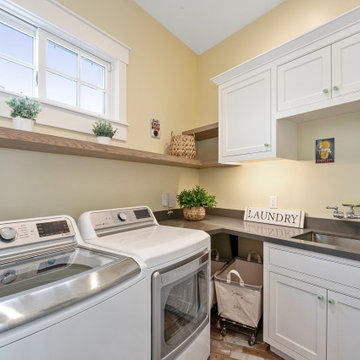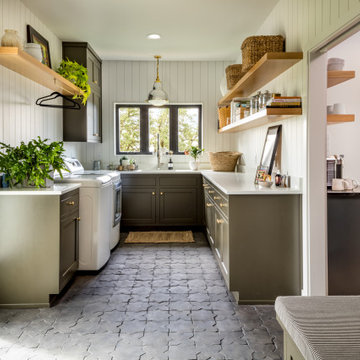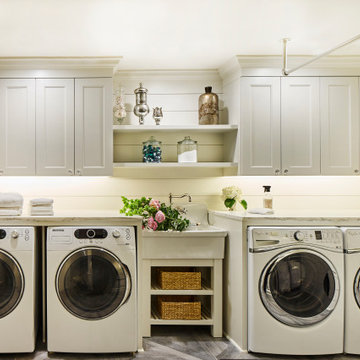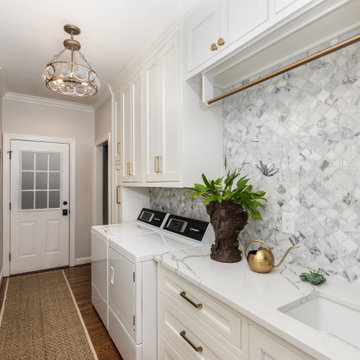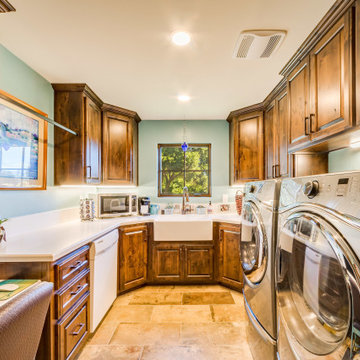18 490 foton på röd, beige tvättstuga
Sortera efter:
Budget
Sortera efter:Populärt i dag
181 - 200 av 18 490 foton
Artikel 1 av 3
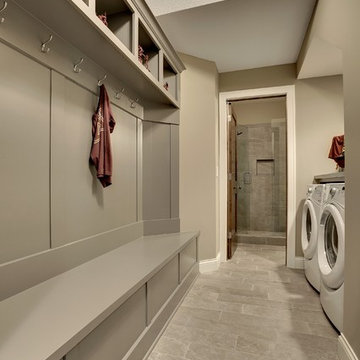
With an indoor basketball court, and a no-holds-barred floor plan, we're calling Exclusive House Plan 73356HS "Big Daddy".
Ready when you are! Where do YOU want to play indoor hoops in your own home?
Specs-at-a-glance
5 beds
4.5 baths
6,300+ sq. ft.
Includes an indoor basketball court
Plans: http://bit.ly/73356hs
#readywhenyouare
#houseplan

the existing laundry room had to be remodeled to accommodate the new bedroom and mudroom. The goal was to hide the washer and dryer behind doors so that the space would look more like a wet bar between the kitchen and mudroom.
WoodStone Inc, General Contractor
Home Interiors, Cortney McDougal, Interior Design
Draper White Photography

After the renovation, the dogs have their own personal bowls and a customized washing area for when they come in from outside. The standing height dog washing station includes a Sterling shower base and Delta wall mount hand shower for easy washing without back pain. Even better, the lower cabinet opens up exposing retractable stairs for the retrievers’ easy access to bathing. An Elkay under mount sink for fresh water and easy draining was complimented by a Kohler Purist Lavatory faucet. These dogs quite possibly are the only ones with their own under mount sink!
Plato Prelude cabinets provide plenty of cabinet space for dog food and other items. One golden retriever and four flat coated retrievers = a lot of food storage needs! To the left of the washing station is a food prep area and a medication storage location to keep everything organized.
Porcelain fired earth ceramics 18" field tile was installed for a durable floor. An LG Hi-Macs Volcanics Solid Surface material was used on the counter tops featuring built-in food bowls.
The dogs love the new amenities but the homeowners have a spectacular kitchen, improved dining/coffee experience, an efficient flow from the kitchen to the backyard, and functional designs to make their life easier.
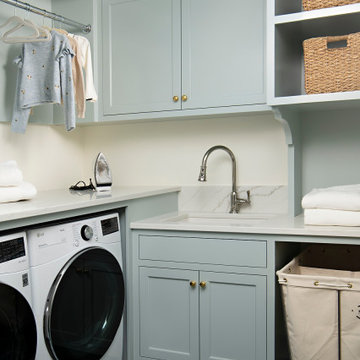
Contractor: Terra Firma
Interior Design: Kipling House Interiors
Photography: B2 Photography
Inspiration för en vintage l-formad tvättstuga, med en tvättmaskin och torktumlare bredvid varandra
Inspiration för en vintage l-formad tvättstuga, med en tvättmaskin och torktumlare bredvid varandra

Settled within a graffiti-covered laneway in the trendy heart of Mt Lawley you will find this four-bedroom, two-bathroom home.
The owners; a young professional couple wanted to build a raw, dark industrial oasis that made use of every inch of the small lot. Amenities aplenty, they wanted their home to complement the urban inner-city lifestyle of the area.
One of the biggest challenges for Limitless on this project was the small lot size & limited access. Loading materials on-site via a narrow laneway required careful coordination and a well thought out strategy.
Paramount in bringing to life the client’s vision was the mixture of materials throughout the home. For the second story elevation, black Weathertex Cladding juxtaposed against the white Sto render creates a bold contrast.
Upon entry, the room opens up into the main living and entertaining areas of the home. The kitchen crowns the family & dining spaces. The mix of dark black Woodmatt and bespoke custom cabinetry draws your attention. Granite benchtops and splashbacks soften these bold tones. Storage is abundant.
Polished concrete flooring throughout the ground floor blends these zones together in line with the modern industrial aesthetic.
A wine cellar under the staircase is visible from the main entertaining areas. Reclaimed red brickwork can be seen through the frameless glass pivot door for all to appreciate — attention to the smallest of details in the custom mesh wine rack and stained circular oak door handle.
Nestled along the north side and taking full advantage of the northern sun, the living & dining open out onto a layered alfresco area and pool. Bordering the outdoor space is a commissioned mural by Australian illustrator Matthew Yong, injecting a refined playfulness. It’s the perfect ode to the street art culture the laneways of Mt Lawley are so famous for.
Engineered timber flooring flows up the staircase and throughout the rooms of the first floor, softening the private living areas. Four bedrooms encircle a shared sitting space creating a contained and private zone for only the family to unwind.
The Master bedroom looks out over the graffiti-covered laneways bringing the vibrancy of the outside in. Black stained Cedarwest Squareline cladding used to create a feature bedhead complements the black timber features throughout the rest of the home.
Natural light pours into every bedroom upstairs, designed to reflect a calamity as one appreciates the hustle of inner city living outside its walls.
Smart wiring links each living space back to a network hub, ensuring the home is future proof and technology ready. An intercom system with gate automation at both the street and the lane provide security and the ability to offer guests access from the comfort of their living area.
Every aspect of this sophisticated home was carefully considered and executed. Its final form; a modern, inner-city industrial sanctuary with its roots firmly grounded amongst the vibrant urban culture of its surrounds.

The owner’s suite closet provides direct, and convenient, access to the laundry room. We love how the matte black Whirlpool washer and dryer along with the white oak cabinetry contrast the warm white and gray tones of the Cambria “Torquay” countertops. A fun feature of this laundry room is the LG Styler, installed and ready to fulfill your at-home dry cleaning needs!

Idéer för en lantlig bruna linjär tvättstuga enbart för tvätt, med en rustik diskho, vita skåp, träbänkskiva, klinkergolv i keramik, en tvättmaskin och torktumlare bredvid varandra och grått golv

This laundry room has "gone to the dogs" with comfortable cubbies custom fitted to accommodate their beloved pets.
Inspiration för ett litet vintage vit parallellt vitt grovkök, med en undermonterad diskho, skåp i shakerstil, vita skåp, bänkskiva i kvarts, vitt stänkskydd, stänkskydd i tunnelbanekakel, vita väggar, klinkergolv i porslin, en tvättpelare och grått golv
Inspiration för ett litet vintage vit parallellt vitt grovkök, med en undermonterad diskho, skåp i shakerstil, vita skåp, bänkskiva i kvarts, vitt stänkskydd, stänkskydd i tunnelbanekakel, vita väggar, klinkergolv i porslin, en tvättpelare och grått golv

Murphys Road is a renovation in a 1906 Villa designed to compliment the old features with new and modern twist. Innovative colours and design concepts are used to enhance spaces and compliant family living. This award winning space has been featured in magazines and websites all around the world. It has been heralded for it's use of colour and design in inventive and inspiring ways.
Designed by New Zealand Designer, Alex Fulton of Alex Fulton Design
Photographed by Duncan Innes for Homestyle Magazine

Inspiration för en liten 50 tals vita parallell vitt liten tvättstuga, med en undermonterad diskho, luckor med upphöjd panel, grå skåp, bänkskiva i kvarts, vitt stänkskydd, grå väggar, klinkergolv i keramik, en tvättmaskin och torktumlare bredvid varandra och beiget golv

Bild på en stor vintage beige parallell beige tvättstuga enbart för tvätt, med en rustik diskho, vita skåp, vita väggar, släta luckor, en tvättmaskin och torktumlare bredvid varandra och grått golv
18 490 foton på röd, beige tvättstuga
10
