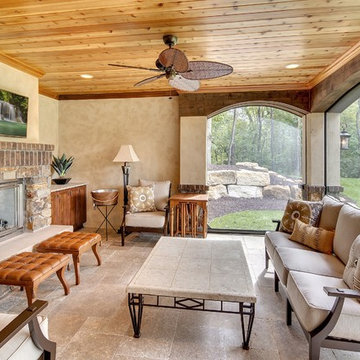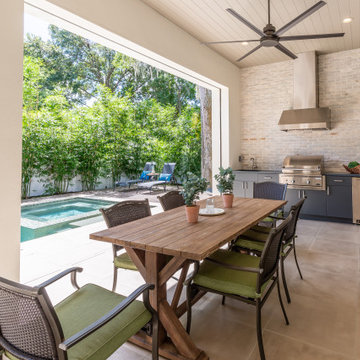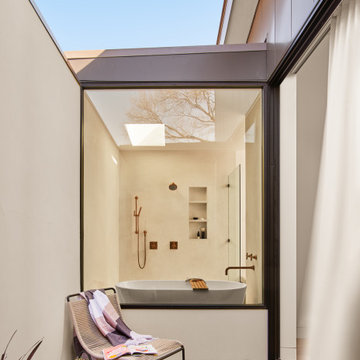3 497 foton på röd, beige veranda
Sortera efter:
Budget
Sortera efter:Populärt i dag
161 - 180 av 3 497 foton
Artikel 1 av 3
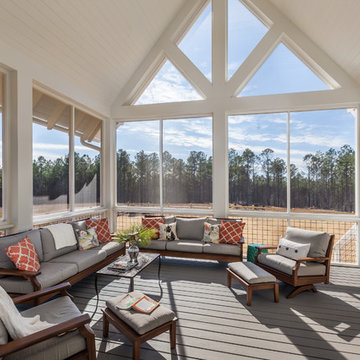
Vaulted ceiling screened porch is created with custom touches and easy to maintain materials. The beams and columns are all PVC material.
Inspiro 8
Inredning av en lantlig stor innätad veranda på baksidan av huset, med trädäck och takförlängning
Inredning av en lantlig stor innätad veranda på baksidan av huset, med trädäck och takförlängning
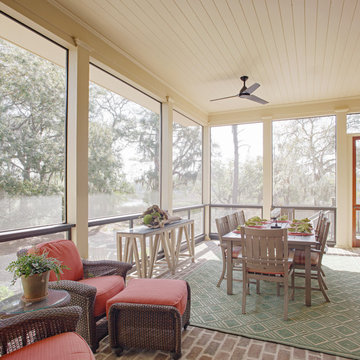
Inspiration för en lantlig innätad veranda, med marksten i tegel och takförlängning
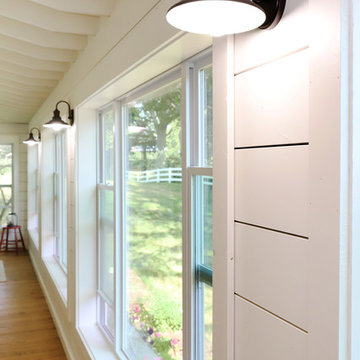
The owners of this beautiful historic farmhouse had been painstakingly restoring it bit by bit. One of the last items on their list was to create a wrap-around front porch to create a more distinct and obvious entrance to the front of their home.
Aside from the functional reasons for the new porch, our client also had very specific ideas for its design. She wanted to recreate her grandmother’s porch so that she could carry on the same wonderful traditions with her own grandchildren someday.
Key requirements for this front porch remodel included:
- Creating a seamless connection to the main house.
- A floorplan with areas for dining, reading, having coffee and playing games.
- Respecting and maintaining the historic details of the home and making sure the addition felt authentic.
Upon entering, you will notice the authentic real pine porch decking.
Real windows were used instead of three season porch windows which also have molding around them to match the existing home’s windows.
The left wing of the porch includes a dining area and a game and craft space.
Ceiling fans provide light and additional comfort in the summer months. Iron wall sconces supply additional lighting throughout.
Exposed rafters with hidden fasteners were used in the ceiling.
Handmade shiplap graces the walls.
On the left side of the front porch, a reading area enjoys plenty of natural light from the windows.
The new porch blends perfectly with the existing home much nicer front facade. There is a clear front entrance to the home, where previously guests weren’t sure where to enter.
We successfully created a place for the client to enjoy with her future grandchildren that’s filled with nostalgic nods to the memories she made with her own grandmother.
"We have had many people who asked us what changed on the house but did not know what we did. When we told them we put the porch on, all of them made the statement that they did not notice it was a new addition and fit into the house perfectly.”
– Homeowner
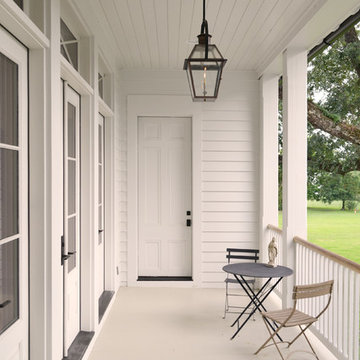
Idéer för att renovera en vintage veranda, med trädäck och takförlängning
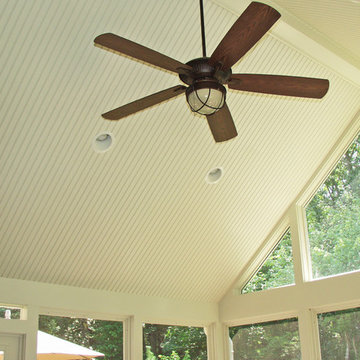
A pyramid shaped ceiling features a New England inspired ceiling fan and coordinated lighting which looks great alongside the Nantucket beadboard details used in the kneewall and ceiling.
Photos by Archadeck of Suburban Boston
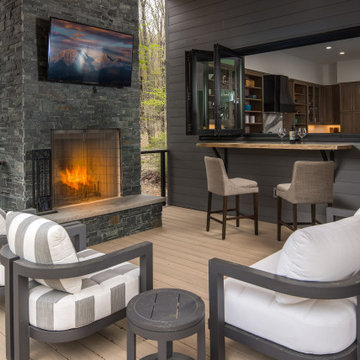
A local homeowner partnered with VPC Builders to create the mountain retreat of his dreams. The custom-built, two-level residence stands at 3200 square feet and features three bedrooms, three and a half bathrooms, a bonus room, and a two-car garage.
Upon arrival, viewers are immediately captivated by a modern double front door, unique cedar trim, and bold dark colors. The exterior showcases Cypress siding and black roofing. A thin-cut, natural stone veneer placed around the covered front porch incorporates the rustic mountain setting.
Inside the home, the natural lighting provides a bright and crisp space that compliments the recessed lighting and hickory engineered flooring. The living room boasts a reclaimed accent mantle, true steel beams, and a vaulted ceiling. The area provides an ideal space for entertaining on cooler evenings with a full steel gas fireplace.
The kitchen and dining area are visible from the living room and were custom-designed to reflect the homeowner’s passion for cooking. The kitchen harbors a double-thick island top, stunning quartz countertops, a six-burner oven, steel hood, and a full custom quartz backsplash...perfect for an aspiring chef.
The master bedroom, complete with a deck access and full bath, provides the homeowner with a private getaway. The master bathroom has a double vanity sink with a quartz countertop and a full glass steam shower. Each of the two guest rooms are fit for a queen-sized bed. They each include a full bath displaying stunning tile designs and built-in showers.
Another noteworthy attribute of the home is a covered back porch deck that features a fireplace, television mount, and a built-in bar window that connects to the kitchen.
Modern Rustic Lodge truly offers a stunning escape to the Blue Ridge Mountains. Every detail was tailored to complement the homeowner’s lifestyle and avocations. VPC is confident that this home will provide mountain adventures and lasting memories for years to come.
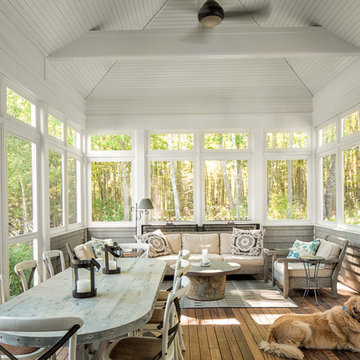
Construction by Maguire Construction, Inc. www.maguireconstruction.com
Bild på en mellanstor vintage veranda på baksidan av huset, med trädäck och takförlängning
Bild på en mellanstor vintage veranda på baksidan av huset, med trädäck och takförlängning
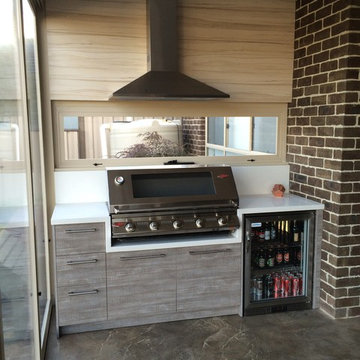
To execute this outdoor alfresco kitchen to meet and exceed Australian Fire Safety Standards, we used complete reconstituted stone bench tops and included this beside and around the entire built-in BBQ. Heat and moisture resistant board was used for the doors and carcasses to give a luxurious feel to this outdoor kitchen. Complete with an outdoor dining table and chairs, an outdoor bar fridge and an outdoor rangehood, this space is sure to be bustling with entertainment all year round.
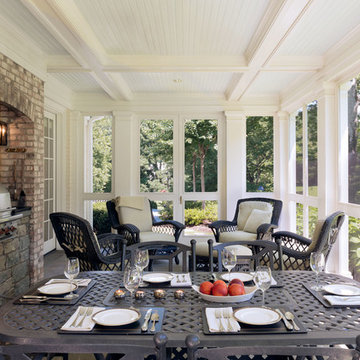
Catherine Tighe
Inspiration för en stor vintage veranda på baksidan av huset, med naturstensplattor och takförlängning
Inspiration för en stor vintage veranda på baksidan av huset, med naturstensplattor och takförlängning
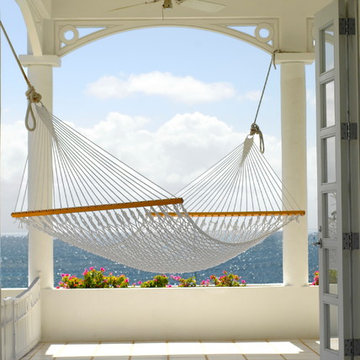
Hammock at Porch
- Photo: Kathryn Barnard
Idéer för maritima verandor på baksidan av huset, med kakelplattor och takförlängning
Idéer för maritima verandor på baksidan av huset, med kakelplattor och takförlängning

View of an outdoor cooking space custom designed & fabricated of raw steel & reclaimed wood. The motorized awning door concealing a large outdoor television in the vent hood is shown open. The cabinetry includes a built-in ice chest.
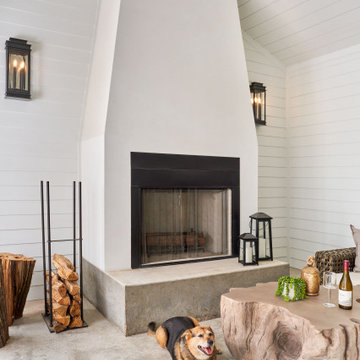
Photography by Ryan Davis | CG&S Design-Build
Inredning av en klassisk mellanstor veranda på baksidan av huset, med en eldstad
Inredning av en klassisk mellanstor veranda på baksidan av huset, med en eldstad
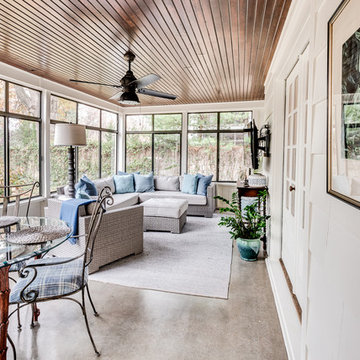
screened porch
photo by Sara Terranova
Exempel på en mellanstor klassisk veranda på baksidan av huset, med betongplatta och takförlängning
Exempel på en mellanstor klassisk veranda på baksidan av huset, med betongplatta och takförlängning
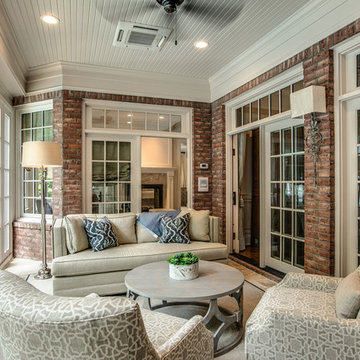
Showcase by Agent
Inspiration för mellanstora klassiska innätade verandor på baksidan av huset, med kakelplattor och takförlängning
Inspiration för mellanstora klassiska innätade verandor på baksidan av huset, med kakelplattor och takförlängning
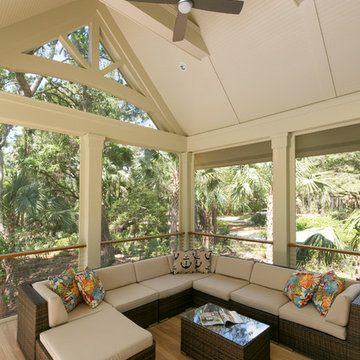
Photo: Patrick Brickman- Charleston Home & Design
Klassisk inredning av en mellanstor innätad veranda på baksidan av huset, med takförlängning
Klassisk inredning av en mellanstor innätad veranda på baksidan av huset, med takförlängning
3 497 foton på röd, beige veranda
9
