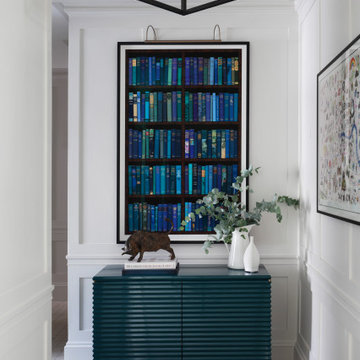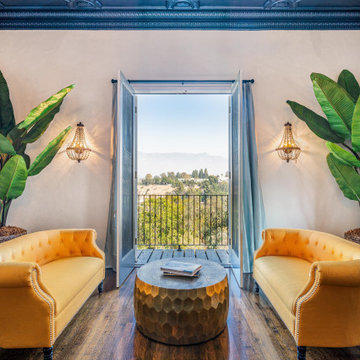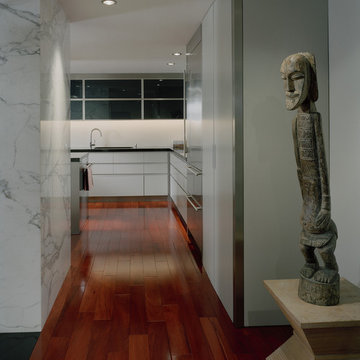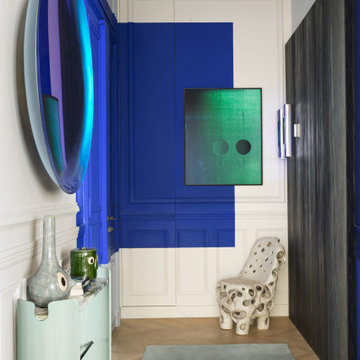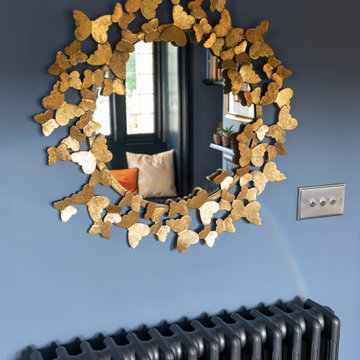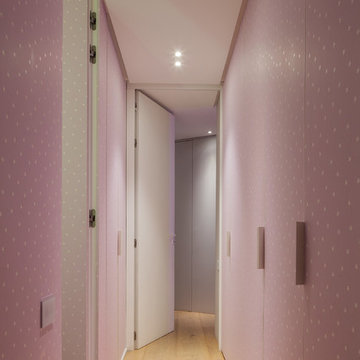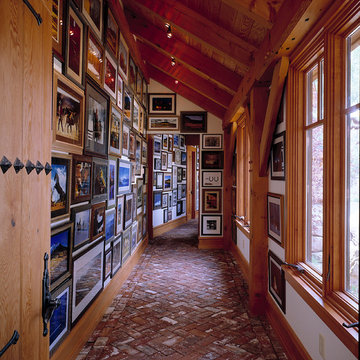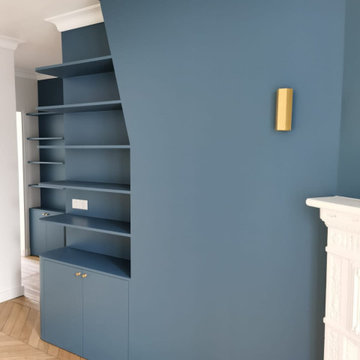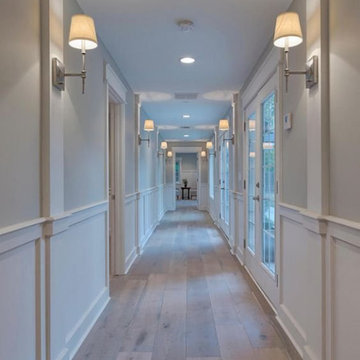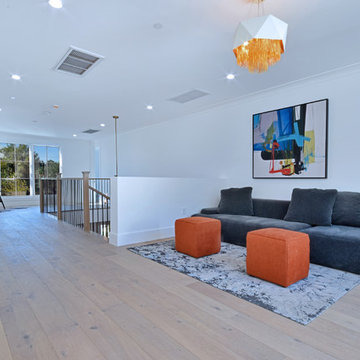5 758 foton på röd, blå hall
Sortera efter:
Budget
Sortera efter:Populärt i dag
101 - 120 av 5 758 foton
Artikel 1 av 3
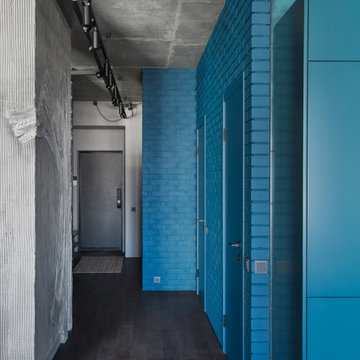
Idéer för att renovera en mellanstor industriell hall, med blå väggar, mörkt trägolv och brunt golv
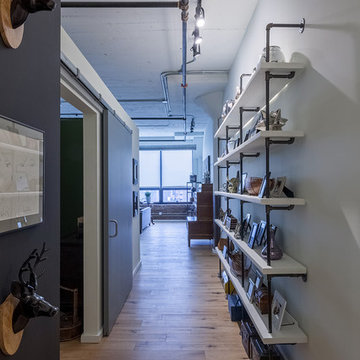
Plate 3
Foto på en mellanstor 60 tals hall, med vita väggar, mellanmörkt trägolv och brunt golv
Foto på en mellanstor 60 tals hall, med vita väggar, mellanmörkt trägolv och brunt golv
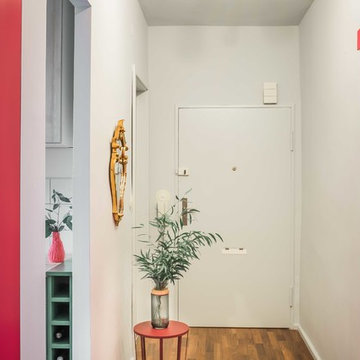
Im Flur wurde die nur 1,80m hohe Küchentür entfernt und statt dessen nur ein 2m hoher Durchgang gelassen. Auch die Tür samt Türrahmen zum Wohnzimmer wurde entfernt. Hier haben wir aber eine Schiebetür in Magenta eingebaut.
Links im Bild bekommt man noch einen Einblick in die Küche, wo der verbleibende Platz von ca. 13cm optimapl für ein Weinregal genutzt wurde.
Fotos von Natalia Morokhova
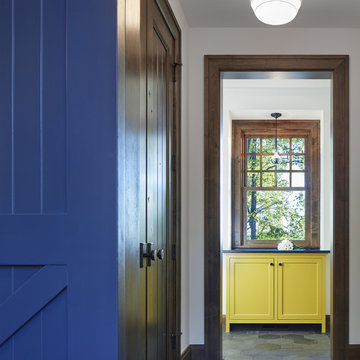
Builder: John Kraemer & Sons | Architecture: Murphy & Co. Design | Interiors: Engler Studio | Photography: Corey Gaffer
Inspiration för en mellanstor maritim hall, med vita väggar och grått golv
Inspiration för en mellanstor maritim hall, med vita väggar och grått golv
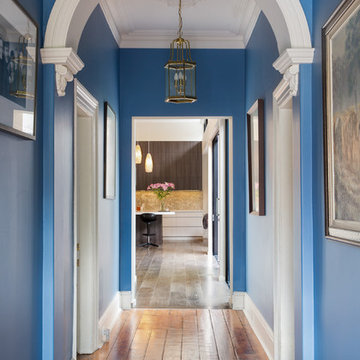
www.kithaselden.com
Idéer för att renovera en mellanstor vintage hall, med blå väggar, mellanmörkt trägolv och brunt golv
Idéer för att renovera en mellanstor vintage hall, med blå väggar, mellanmörkt trägolv och brunt golv
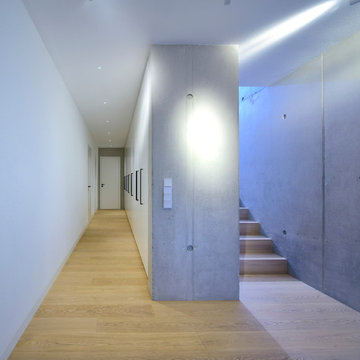
Peters Fotodesign Michael Christian Peters
Inspiration för en stor funkis hall, med grå väggar och ljust trägolv
Inspiration för en stor funkis hall, med grå väggar och ljust trägolv
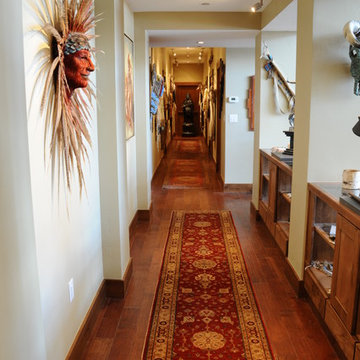
This shelving unit was custom designed around the Native American artwork.
Amerikansk inredning av en mellanstor hall, med beige väggar och mellanmörkt trägolv
Amerikansk inredning av en mellanstor hall, med beige väggar och mellanmörkt trägolv
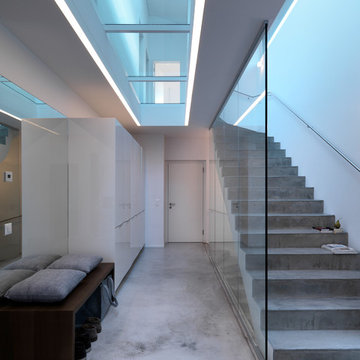
The present project, with its clear and simple forms, looks for the interaction with the rural environment and the contact with the surrounding buildings. The simplicity and architectural dialogue between form and function are the theme for inside and outside. Kitchen and dining area are facing each other. The isle leads to a made-to-measure corner bench that stretches under the wide windows along the entire length of the house and connects to the kitchen across the corner. Above the tall units with their integrated appliances, the window continues as a narrow band. The white high gloss acrylic surface of the kitchen fronts forms a decorative contrast to the wood of the floor and bench. White lacquered recessed handles provide a tranquil, two-dimensional effect.
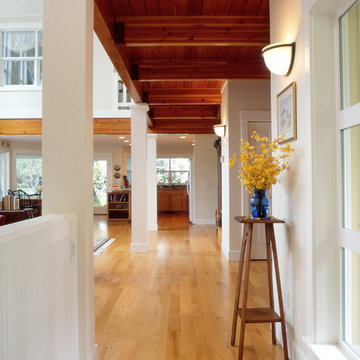
Entry hall. Photography by Brian Francis.
Foto på en vintage hall, med vita väggar och mellanmörkt trägolv
Foto på en vintage hall, med vita väggar och mellanmörkt trägolv
5 758 foton på röd, blå hall
6

