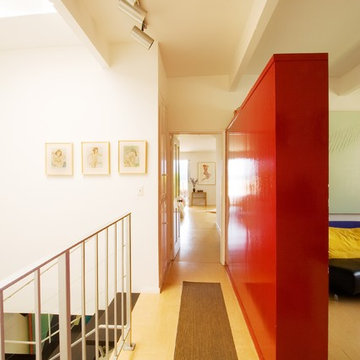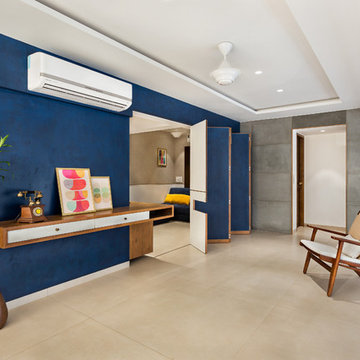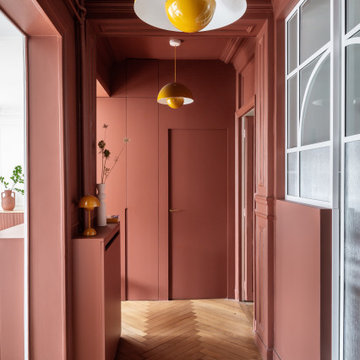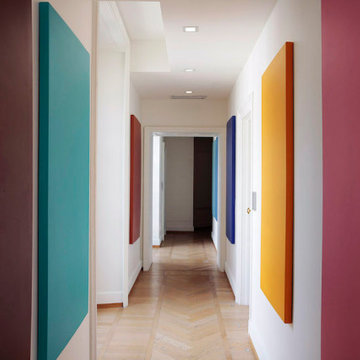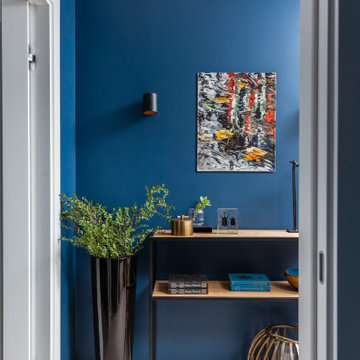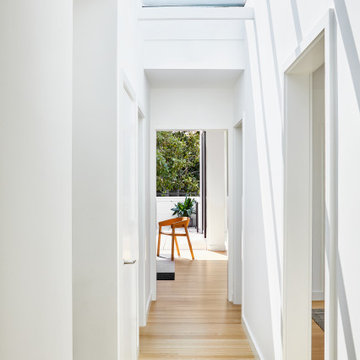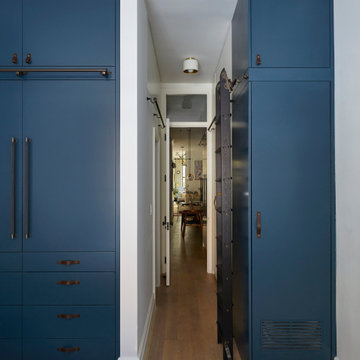5 758 foton på röd, blå hall
Sortera efter:
Budget
Sortera efter:Populärt i dag
161 - 180 av 5 758 foton
Artikel 1 av 3
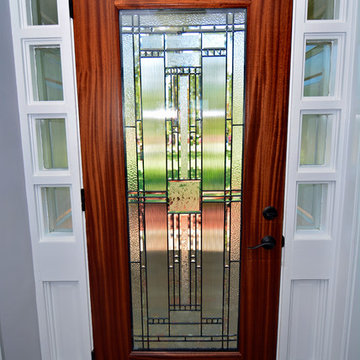
The homeowner wanted a grand entrance and what better way to achieve that than a custom made door. Thick outer wood panels surround the ornate glass centerpiece for this front door entrance. White wood trim surrounds the door to give it that fresh modern traditional feel.
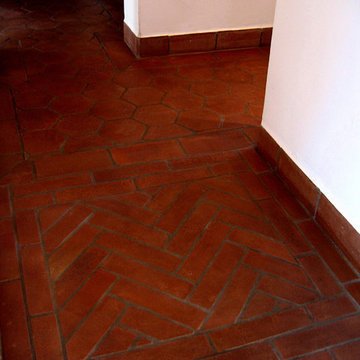
Design Consultant Jeff Doubét is the author of Creating Spanish Style Homes: Before & After – Techniques – Designs – Insights. The 240 page “Design Consultation in a Book” is now available. Please visit SantaBarbaraHomeDesigner.com for more info.
Jeff Doubét specializes in Santa Barbara style home and landscape designs. To learn more info about the variety of custom design services I offer, please visit SantaBarbaraHomeDesigner.com
Jeff Doubét is the Founder of Santa Barbara Home Design - a design studio based in Santa Barbara, California USA.
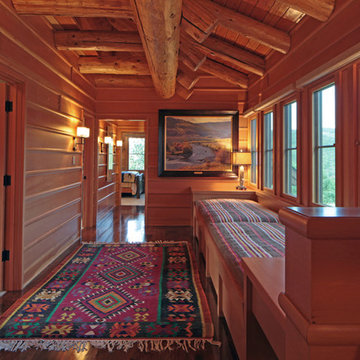
Photo: Howard Doughty
Idéer för mycket stora rustika hallar, med mörkt trägolv
Idéer för mycket stora rustika hallar, med mörkt trägolv

Stars and hex add a subtle, cobblestone effect to this entrance. The terra-cotta coloring comes through the Coco Moon glaze, making the floor look almost antique.
Photographer: Kory Kevin, Interior Designer: Martha Dayton Design, Architect: Rehkamp Larson Architects, Tiler: Reuter Quality Tile
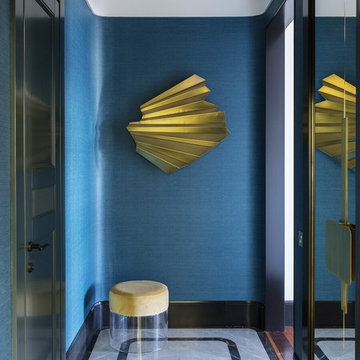
Ксения Брейво-дизайнер интерьера, декоратор. Фрагмент прихожей с видом на скульптуру.
Inredning av en klassisk hall, med blå väggar, marmorgolv och grått golv
Inredning av en klassisk hall, med blå väggar, marmorgolv och grått golv
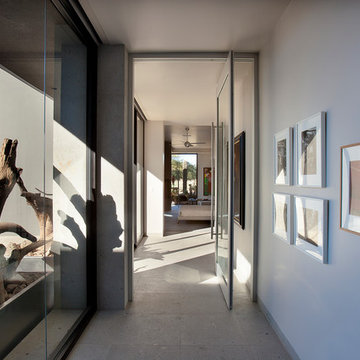
Believe it or not, this award-winning home began as a speculative project. Typically speculative projects involve a rather generic design that would appeal to many in a style that might be loved by the masses. But the project’s developer loved modern architecture and his personal residence was the first project designed by architect C.P. Drewett when Drewett Works launched in 2001. Together, the architect and developer envisioned a fictitious art collector who would one day purchase this stunning piece of desert modern architecture to showcase their magnificent collection.
The primary views from the site were southwest. Therefore, protecting the interior spaces from the southwest sun while making the primary views available was the greatest challenge. The views were very calculated and carefully managed. Every room needed to not only capture the vistas of the surrounding desert, but also provide viewing spaces for the potential collection to be housed within its walls.
The core of the material palette is utilitarian including exposed masonry and locally quarried cantera stone. An organic nature was added to the project through millwork selections including walnut and red gum veneers.
The eventual owners saw immediately that this could indeed become a home for them as well as their magnificent collection, of which pieces are loaned out to museums around the world. Their decision to purchase the home was based on the dimensions of one particular wall in the dining room which was EXACTLY large enough for one particular painting not yet displayed due to its size. The owners and this home were, as the saying goes, a perfect match!
Project Details | Desert Modern for the Magnificent Collection, Estancia, Scottsdale, AZ
Architecture: C.P. Drewett, Jr., AIA, NCARB | Drewett Works, Scottsdale, AZ
Builder: Shannon Construction | Phoenix, AZ
Interior Selections: Janet Bilotti, NCIDQ, ASID | Naples, FL
Custom Millwork: Linear Fine Woodworking | Scottsdale, AZ
Photography: Dino Tonn | Scottsdale, AZ
Awards: 2014 Gold Nugget Award of Merit
Feature Article: Luxe. Interiors and Design. Winter 2015, “Lofty Exposure”
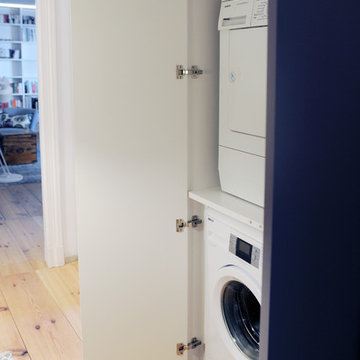
Foto: Jennifer Fey
Inspiration för mellanstora moderna hallar, med vita väggar och ljust trägolv
Inspiration för mellanstora moderna hallar, med vita väggar och ljust trägolv
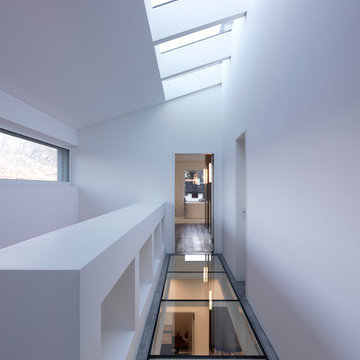
Leicht Küchen: http://www.leicht.de/en/references/abroad/project-vilters-switzerland/
Design*21: http://www.godesign21.com/
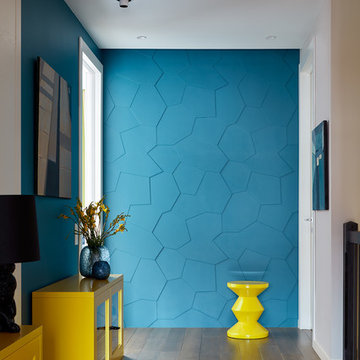
Сергей Ананьев
Inspiration för mellanstora moderna hallar, med blå väggar, mellanmörkt trägolv och beiget golv
Inspiration för mellanstora moderna hallar, med blå väggar, mellanmörkt trägolv och beiget golv
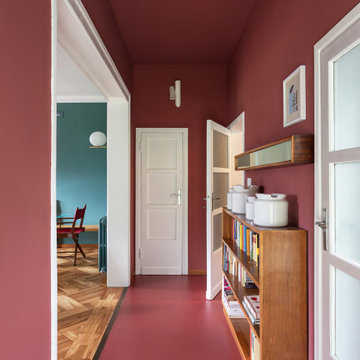
Vista del corridoio; pavimento in resina e pareti colore Farrow&Ball rosso bordeaux (eating room 43)
Exempel på en mellanstor 60 tals hall, med röda väggar, betonggolv och rött golv
Exempel på en mellanstor 60 tals hall, med röda väggar, betonggolv och rött golv
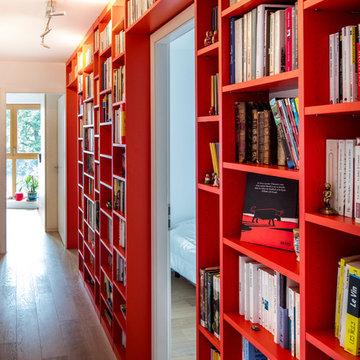
optimiser un long couloir avec une belle bibliothèque colorée © STUDIO GRAND OUEST
Inspiration för mellanstora moderna hallar, med röda väggar, ljust trägolv och beiget golv
Inspiration för mellanstora moderna hallar, med röda väggar, ljust trägolv och beiget golv
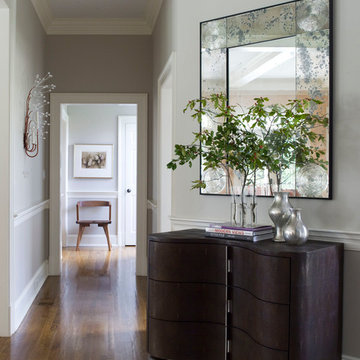
Photographed by John Gruen
Inspiration för moderna hallar, med grå väggar, mellanmörkt trägolv och brunt golv
Inspiration för moderna hallar, med grå väggar, mellanmörkt trägolv och brunt golv
5 758 foton på röd, blå hall
9
