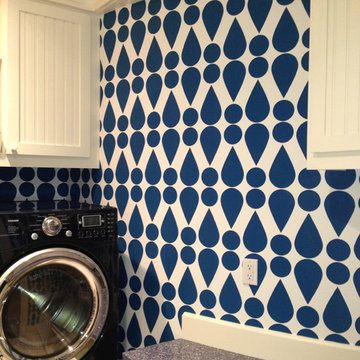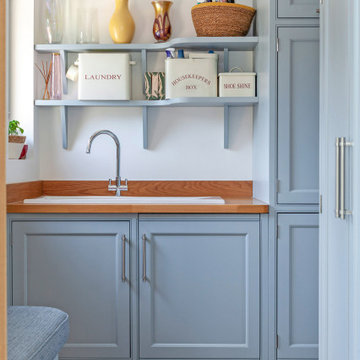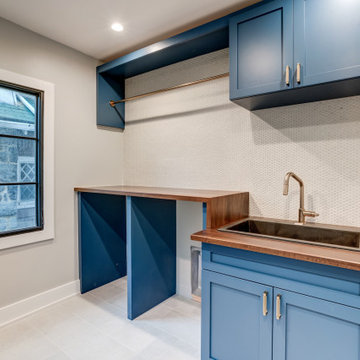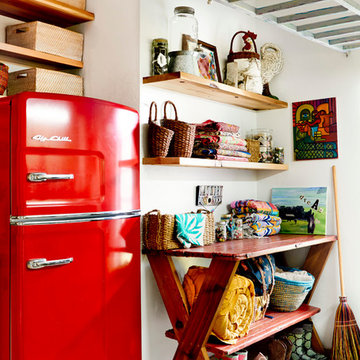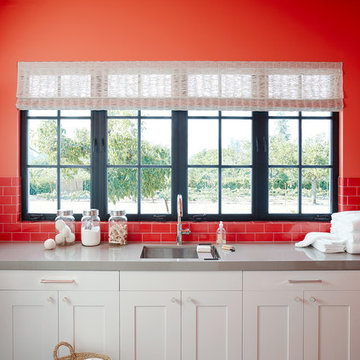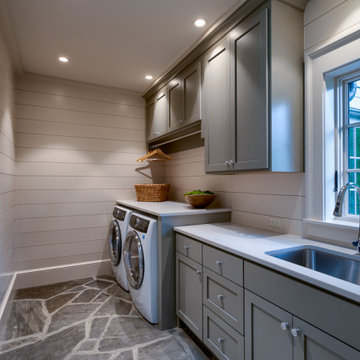2 116 foton på röd, blå tvättstuga
Sortera efter:
Budget
Sortera efter:Populärt i dag
161 - 180 av 2 116 foton
Artikel 1 av 3

Luxury laundry room with tons of cabinets. Built in gift wrapping storage, desk and ironing board. MTI Baths Jentle Jet laundry sink. Whirlpool front load appliances. Iron-A-Way ironing center. Mont quartz Novello countertop. Daltile Origami White backsplash tile; American Orleans Danya floor tile.
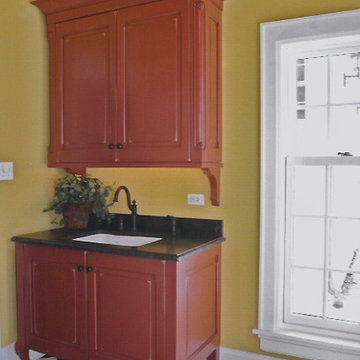
Custom lockers, individually designed for the homeowner’s four kids, include closed storage for coats and large backpacks, drawers to house gloves, scarves and other small items and shoe cubbies underneath. The narrow room is made to feel larger by the use of old school black and white large format tile laid on the diagonal.
A sink, in keeping with the era of the home, was added to the space for cleaning muddy shoes before entering the main house. The the cabinetry in the room red painted maple with wrought iron hardware and plumbing fixtures.
Photo by: Mike Kaskel
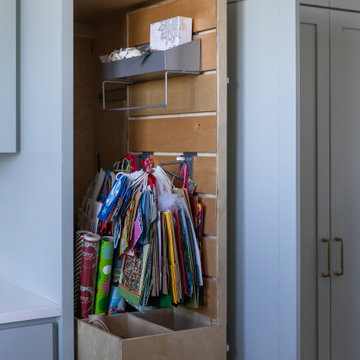
Idéer för en stor lantlig vita u-formad tvättstuga, med en rustik diskho, skåp i shakerstil, blå skåp, bänkskiva i kvarts, tegelgolv och en tvättmaskin och torktumlare bredvid varandra

Complete Accessory Dwelling Unit Build
Hallway with Stacking Laundry units
Inspiration för en liten skandinavisk vita parallell vitt liten tvättstuga, med en tvättpelare, brunt golv, släta luckor, vita skåp, granitbänkskiva, beige väggar, laminatgolv och en nedsänkt diskho
Inspiration för en liten skandinavisk vita parallell vitt liten tvättstuga, med en tvättpelare, brunt golv, släta luckor, vita skåp, granitbänkskiva, beige väggar, laminatgolv och en nedsänkt diskho
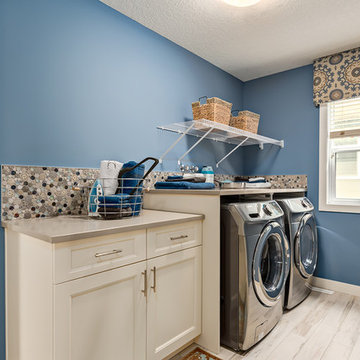
Inspiration för en liten vintage linjär tvättstuga enbart för tvätt, med luckor med infälld panel, beige skåp, blå väggar och en tvättmaskin och torktumlare bredvid varandra
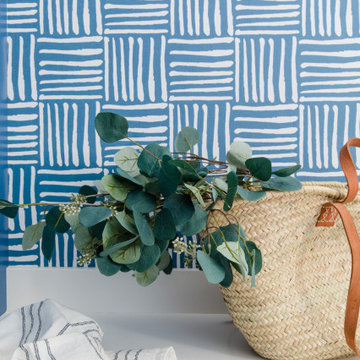
Our goal was to integrate an existing sink base cabinet and counter in a new construction laundry room with a highly functional storage system maximizing the laundry sorting and drying opportunities. Layer in a sensational color palette for big FUN factor! Five drying rack drawers allow the homeowner flexibility to air dry everything from sweaters to delicates. Three laundry basket rollouts in the tall cabinet create convenient clothes sorting. Sherwin Williams revel blue was selected to add a punch of color and coordinate with the star in the room, Mitchell Black Nomad collection wallcovering. This laundry room is big on function and personality. The room’s design successfully elevates a necessary household chore to a task that is a joy to complete!
Interior Design: Jennifer Gardner Design
Photographer: Emily Keeney
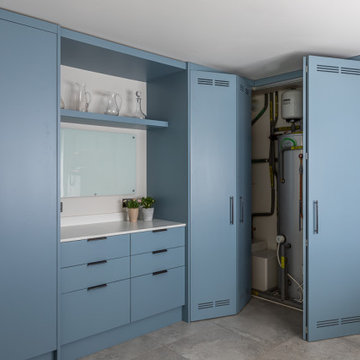
Buckinghamshire residential project collaboration with HollandGreen Architecture & Interiors, full renovation & extension of family home, featuring bespoke joinery from Mark Taylor Design.
Bespoke kitchen and utility room, Window reveal, Sitting Area storage unit, AV storage unit, Music room dresser, His & Hers Dressing Rooms and Bathroom Vanity Unit.
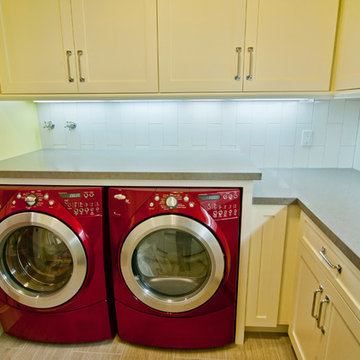
4,945 square foot two-story home, 6 bedrooms, 5 and ½ bathroom plus a secondary family room/teen room. The challenge for the design team of this beautiful New England Traditional home in Brentwood was to find the optimal design for a property with unique topography, the natural contour of this property has 12 feet of elevation fall from the front to the back of the property. Inspired by our client’s goal to create direct connection between the interior living areas and the exterior living spaces/gardens, the solution came with a gradual stepping down of the home design across the largest expanse of the property. With smaller incremental steps from the front property line to the entry door, an additional step down from the entry foyer, additional steps down from a raised exterior loggia and dining area to a slightly elevated lawn and pool area. This subtle approach accomplished a wonderful and fairly undetectable transition which presented a view of the yard immediately upon entry to the home with an expansive experience as one progresses to the rear family great room and morning room…both overlooking and making direct connection to a lush and magnificent yard. In addition, the steps down within the home created higher ceilings and expansive glass onto the yard area beyond the back of the structure. As you will see in the photographs of this home, the family area has a wonderful quality that really sets this home apart…a space that is grand and open, yet warm and comforting. A nice mixture of traditional Cape Cod, with some contemporary accents and a bold use of color…make this new home a bright, fun and comforting environment we are all very proud of. The design team for this home was Architect: P2 Design and Jill Wolff Interiors. Jill Wolff specified the interior finishes as well as furnishings, artwork and accessories.

Murphys Road is a renovation in a 1906 Villa designed to compliment the old features with new and modern twist. Innovative colours and design concepts are used to enhance spaces and compliant family living. This award winning space has been featured in magazines and websites all around the world. It has been heralded for it's use of colour and design in inventive and inspiring ways.
Designed by New Zealand Designer, Alex Fulton of Alex Fulton Design
Photographed by Duncan Innes for Homestyle Magazine

Black and white cement floor tile paired with navy cabinets and white countertops keeps this mudroom and laundry room interesting. The low maintenance materials keep this hard working space clean.
© Lassiter Photography **Any product tags listed as “related,” “similar,” or “sponsored” are done so by Houzz and are not the actual products specified. They have not been approved by, nor are they endorsed by ReVision Design/Remodeling.**
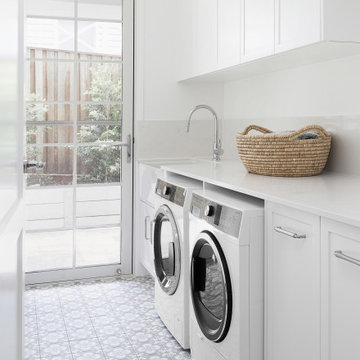
Stunning white laundry with clean lines opening up to the outdoors.
Inspiration för mellanstora maritima parallella vitt tvättstugor enbart för tvätt, med vita skåp, bänkskiva i kvarts, stänkskydd i keramik, vita väggar, klinkergolv i keramik, en tvättmaskin och torktumlare bredvid varandra och flerfärgat golv
Inspiration för mellanstora maritima parallella vitt tvättstugor enbart för tvätt, med vita skåp, bänkskiva i kvarts, stänkskydd i keramik, vita väggar, klinkergolv i keramik, en tvättmaskin och torktumlare bredvid varandra och flerfärgat golv

Elegant laundry room with moroccan tile.
Inspiration för små eklektiska l-formade blått tvättstugor enbart för tvätt och med garderob, med en rustik diskho, skåp i shakerstil, blå skåp, bänkskiva i kvarts, flerfärgad stänkskydd, stänkskydd i keramik och beige väggar
Inspiration för små eklektiska l-formade blått tvättstugor enbart för tvätt och med garderob, med en rustik diskho, skåp i shakerstil, blå skåp, bänkskiva i kvarts, flerfärgad stänkskydd, stänkskydd i keramik och beige väggar

A hidden laundry room sink keeps messes out of sight from the mudroom, where the entrance to the garage is.
© Lassiter Photography **Any product tags listed as “related,” “similar,” or “sponsored” are done so by Houzz and are not the actual products specified. They have not been approved by, nor are they endorsed by ReVision Design/Remodeling.**
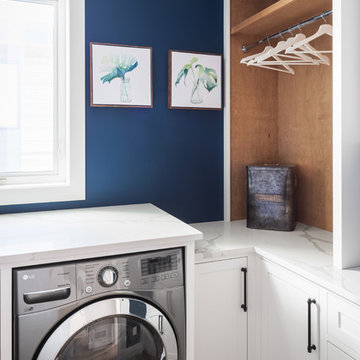
Idéer för att renovera en vintage vita l-formad vitt tvättstuga enbart för tvätt, med skåp i shakerstil, vita skåp och blå väggar
2 116 foton på röd, blå tvättstuga
9
