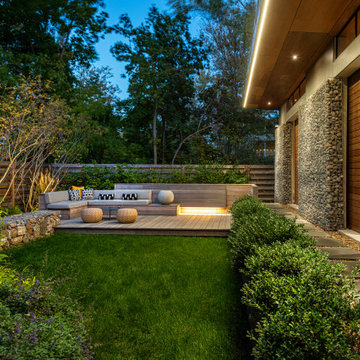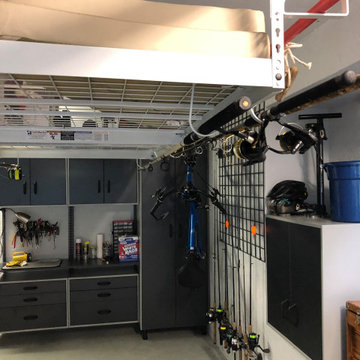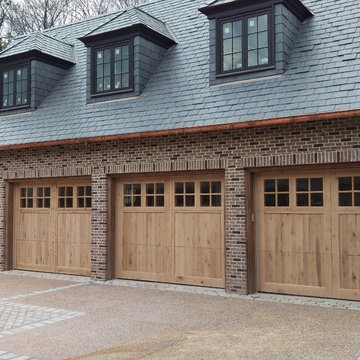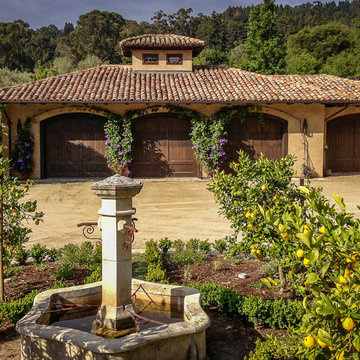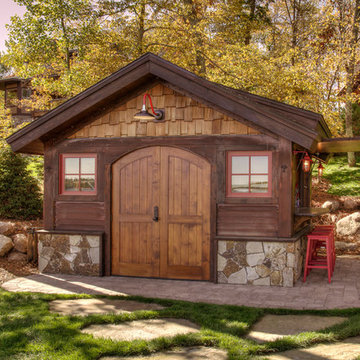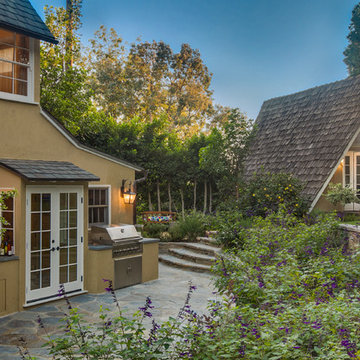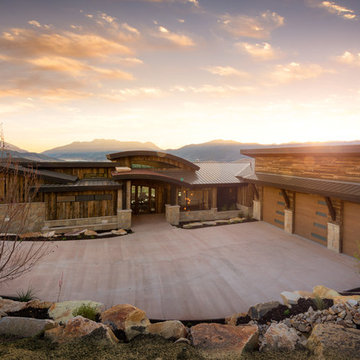22 208 foton på röd, brun garage och förråd
Sortera efter:
Budget
Sortera efter:Populärt i dag
61 - 80 av 22 208 foton
Artikel 1 av 3
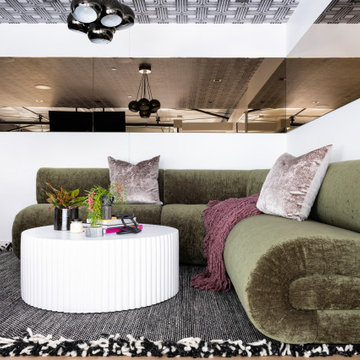
Modern garage condo with entertaining and workshop space
Idéer för att renovera en mellanstor industriell tillbyggd fyrbils garage och förråd
Idéer för att renovera en mellanstor industriell tillbyggd fyrbils garage och förråd
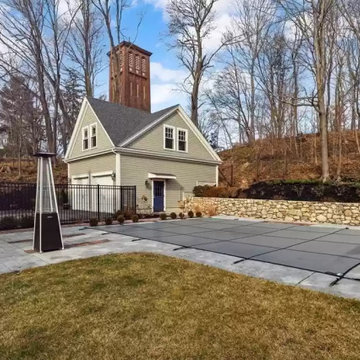
Custom designed and built, historically approved carriage house .Details replicated from the 1800 victorian home located in front of the garrage.
Idéer för att renovera ett vintage fristående tvåbils kontor, studio eller verkstad
Idéer för att renovera ett vintage fristående tvåbils kontor, studio eller verkstad

A new workshop and build space for a fellow creative!
Seeking a space to enable this set designer to work from home, this homeowner contacted us with an idea for a new workshop. On the must list were tall ceilings, lit naturally from the north, and space for all of those pet projects which never found a home. Looking to make a statement, the building’s exterior projects a modern farmhouse and rustic vibe in a charcoal black. On the interior, walls are finished with sturdy yet beautiful plywood sheets. Now there’s plenty of room for this fun and energetic guy to get to work (or play, depending on how you look at it)!

3 bay garage with center bay designed to fit Airstream camper.
Inredning av en amerikansk stor fristående trebils garage och förråd
Inredning av en amerikansk stor fristående trebils garage och förråd
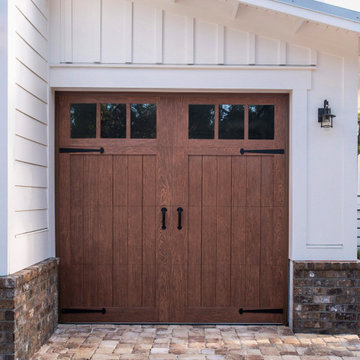
Clopay Canyon Ridge (5-layer) insulated faux wood carriage house garage doors, Design 11 with REC13 windows, Clear Cypress woodgrain cladding and overlays in the Medium stain finish. Installed by D and D Garage Doors on an attached two-car garage on a custom built home in St. Augustine, Florida. Photography by @visiblestyle for Jettset Farmhouse. All rights reserved.
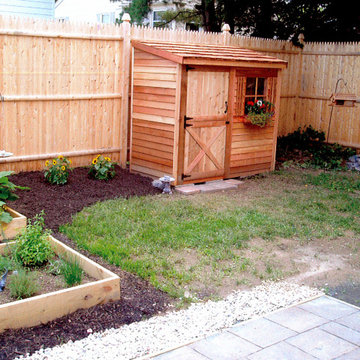
The Bayside Western Red Cedar prefab shed kits are designed in a lean-to style suitable for locating next to a fence or house, and are available in 4 sizes.
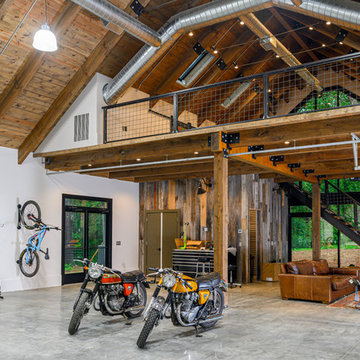
Foto på ett mycket stort industriellt fristående kontor, studio eller verkstad
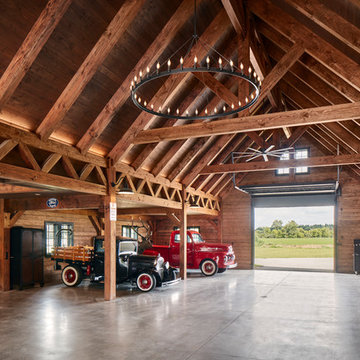
Photo Credit - David Bader
Inspiration för lantliga fyrbils garager och förråd
Inspiration för lantliga fyrbils garager och förråd
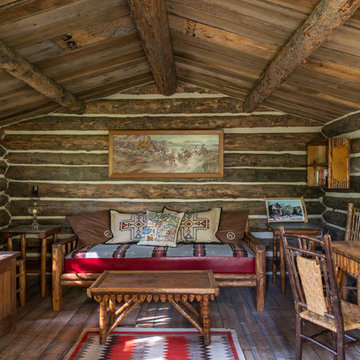
Peter Zimmerman Architects // Peace Design // Audrey Hall Photography
Idéer för ett rustikt gästhus
Idéer för ett rustikt gästhus
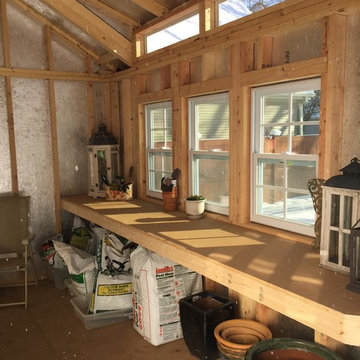
With a little online research, Karen found a few photos that inspired her potting shed. “The photo I found wasn’t even a Tuff Shed building, but working along side the Tuff Shed Design Consultant we were able to create my shed right down to the last detail.”
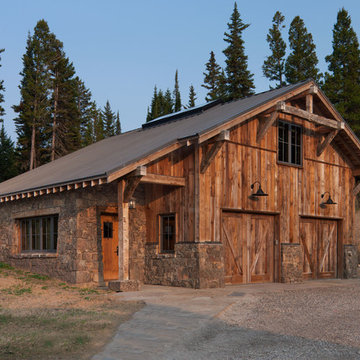
David O Marlow
Inspiration för rustika fristående tvåbils garager och förråd
Inspiration för rustika fristående tvåbils garager och förråd
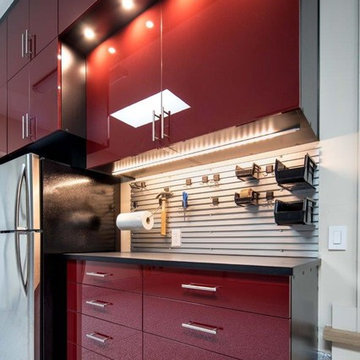
“I boxed it to the ceiling, added base trim to the bottom, and added a gorgeous lighting detail, all to complement the beautiful glossy cabinets. The cabinets needed to be as deep as possible so I used 24-inch-deep sizing on the tall cabinets as well as on the stacked cabinets above. But I only wanted a 16-inch-deep cabinet above the workbench, and I had 24-inch-deep stacked cabinet above that. Instead of a set-back, this became an opportunity: I added an amazing lighting detail using 4 puck lights to highlight this unique feature. It was something you’d wouldn’t typically do in a garage. They loved it because there is nothing typical about this remodel. I also used a specialty pantry cabinet with roll-outs, added tons of drawers in the workbench, and built-out every inch of space on the two walls. The third wall I left open allowing access for the driver to get out of the car. There, we made use of the space by adding Omni track around the multiple utility obstacles on the wall. The result? The client now has an extremely functional and extraordinarily beautiful garage.”
Photography by Karine Weiller
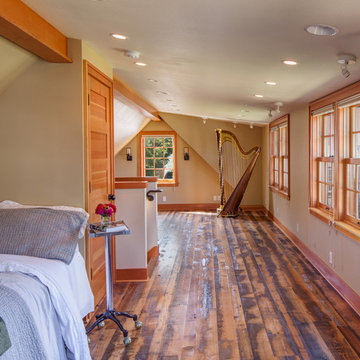
The homeowner of this old, detached garage wanted to create a functional living space with a kitchen, bathroom and second-story bedroom, while still maintaining a functional garage space. We salvaged hickory wood for the floors and built custom fir cabinets in the kitchen with patchwork tile backsplash and energy efficient appliances. As a historical home but without historical requirements, we had fun blending era-specific elements like traditional wood windows, French doors, and wood garage doors with modern elements like solar panels on the roof and accent lighting in the stair risers. In preparation for the next phase of construction (a full kitchen remodel and addition to the main house), we connected the plumbing between the main house and carriage house to make the project more cost-effective. We also built a new gate with custom stonework to match the trellis, expanded the patio between the main house and garage, and installed a gas fire pit to seamlessly tie the structures together and provide a year-round outdoor living space.
22 208 foton på röd, brun garage och förråd
4
