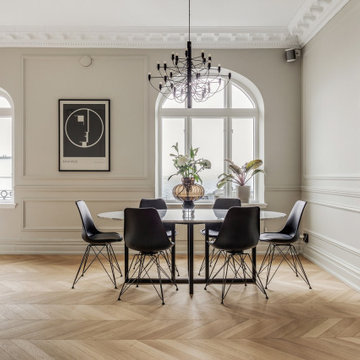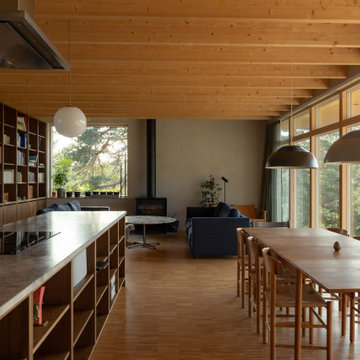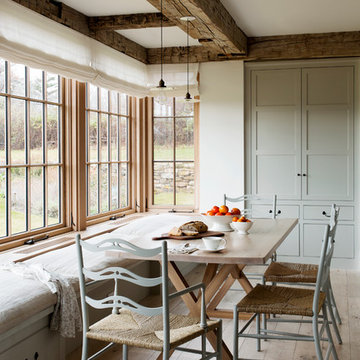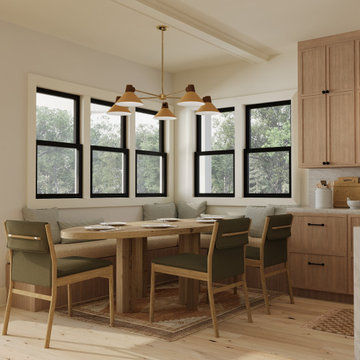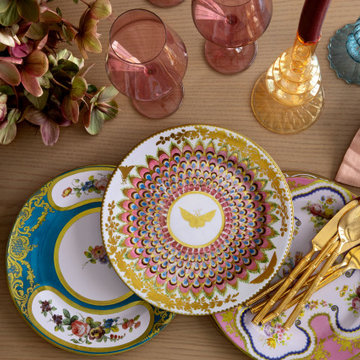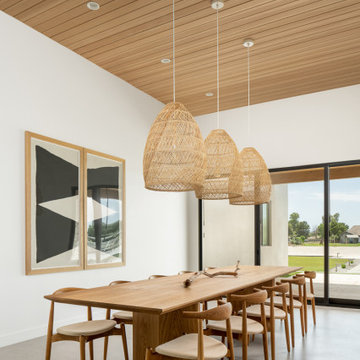271 082 foton på röd, brun matplats
Sortera efter:
Budget
Sortera efter:Populärt i dag
1 - 20 av 271 082 foton
Artikel 1 av 3

Tria Giovan
Inspiration för en matplats, med blå väggar och mörkt trägolv
Inspiration för en matplats, med blå väggar och mörkt trägolv

Nate Fischer Interior Design
Inspiration för stora moderna separata matplatser, med svarta väggar, mörkt trägolv och brunt golv
Inspiration för stora moderna separata matplatser, med svarta väggar, mörkt trägolv och brunt golv

Large Built in sideboard with glass upper cabinets to display crystal and china in the dining room. Cabinets are painted shaker doors with glass inset panels. the project was designed by David Bauer and built by Cornerstone Builders of SW FL. in Naples the client loved her round mirror and wanted to incorporate it into the project so we used it as part of the backsplash display. The built in actually made the dining room feel larger.

Inredning av en lantlig mellanstor separat matplats, med vita väggar och skiffergolv

This lovely home sits in one of the most pristine and preserved places in the country - Palmetto Bluff, in Bluffton, SC. The natural beauty and richness of this area create an exceptional place to call home or to visit. The house lies along the river and fits in perfectly with its surroundings.
4,000 square feet - four bedrooms, four and one-half baths
All photos taken by Rachael Boling Photography
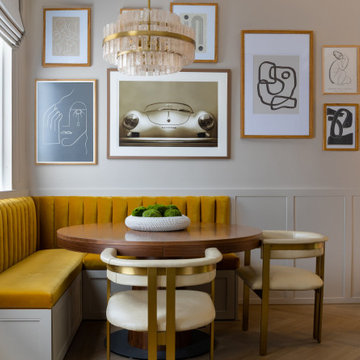
We changed the tiled flooring to herringbone engineered wood with a gold metal inlay to frame the space and add the detailing. I created panelling on all the walls, but inside some are hidden storage and a drinks bar. The banquette was designed to work with the L Shaped space and then we carried on the panelling to create a gallery art wall above. Roman blinds were then added to give a warm and cosy feel for evening entertaining.
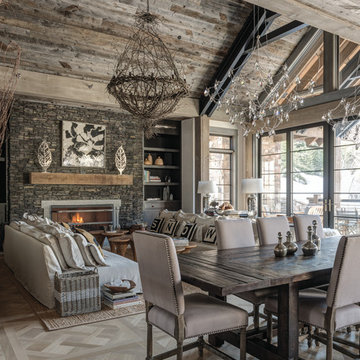
Stone: Stacked Stone - Chapel Hill The classic elegance and intricate detail of small stones combined with the simplicity of a panel system give this stone the appearance of a precision hand-laid dry-stack set. Get a Stacked Stone Sample: https://shop.eldoradostone.com/products/stacked-stone-sample

Foto på en funkis matplats med öppen planlösning, med bruna väggar, mellanmörkt trägolv och brunt golv
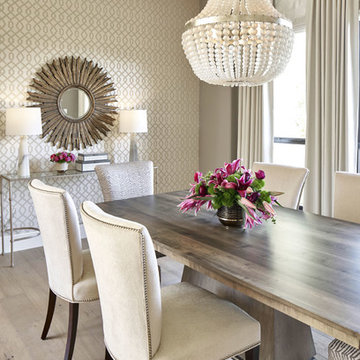
Wallpapered feature wall in updated dining room. Photo by Matthew Niemann
Bild på en vintage matplats
Bild på en vintage matplats

Photo Credit: Mark Ehlen
Bild på ett mellanstort vintage kök med matplats, med beige väggar och mörkt trägolv
Bild på ett mellanstort vintage kök med matplats, med beige väggar och mörkt trägolv

Breakfast nook with reclaimed mixed hardwood floors.
Idéer för lantliga matplatser, med vita väggar, mellanmörkt trägolv och brunt golv
Idéer för lantliga matplatser, med vita väggar, mellanmörkt trägolv och brunt golv
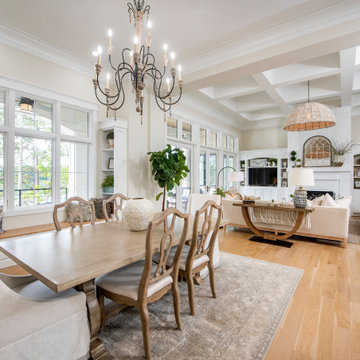
The Sarafine is a luxury home design on a hillside walkout foundation. Arches and a cupola highlight the exterior, along with a metal accent roof. The kitchen island, with cooktop, faces the great room and the dining room offers a serving bar and a nearby walk-in pantry. A sitting room accompanies the elegant master suite. The oversized utility room enjoys a laundry sink, built-in cabinetry and access to the side porch. Downstairs, find two bedrooms, a media/game room, and a workshop.
271 082 foton på röd, brun matplats
1
