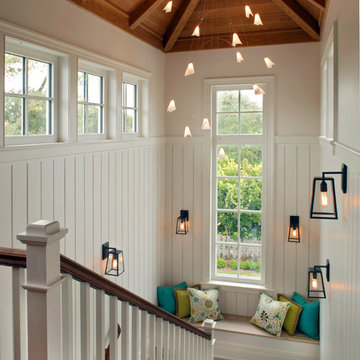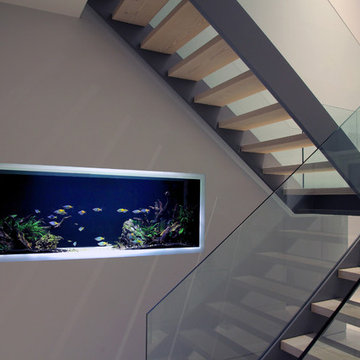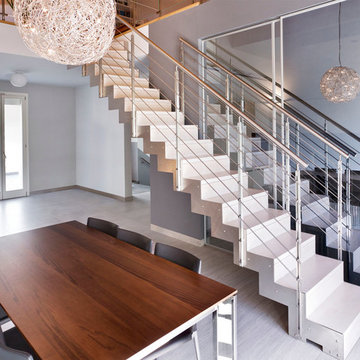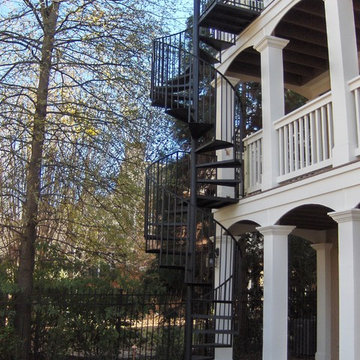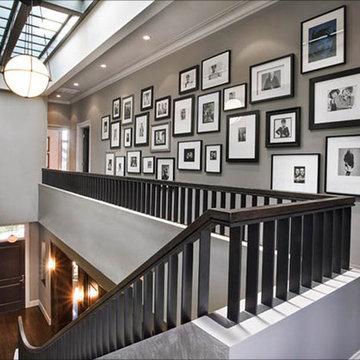63 305 foton på röd, grå trappa
Sortera efter:
Budget
Sortera efter:Populärt i dag
41 - 60 av 63 305 foton
Artikel 1 av 3
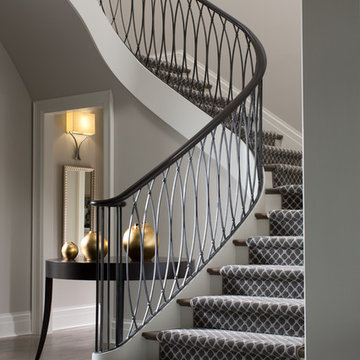
ALT BREEDING SCHWARZ ARCHITECTS - ANNAPOLIS, MD - ABSARCHITECTS.COM - 410.268.1213
Klassisk inredning av en svängd trappa i trä, med sättsteg i målat trä
Klassisk inredning av en svängd trappa i trä, med sättsteg i målat trä
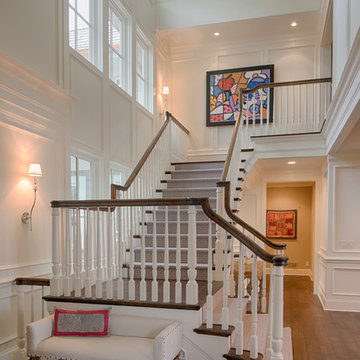
Scott Amundson
Idéer för en mellanstor klassisk l-trappa i trä, med sättsteg i målat trä och räcke i trä
Idéer för en mellanstor klassisk l-trappa i trä, med sättsteg i målat trä och räcke i trä
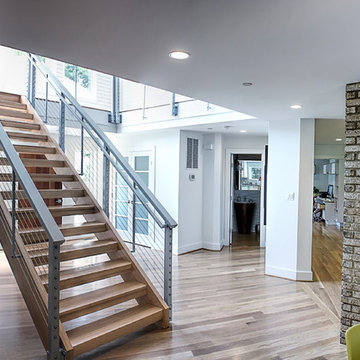
Open riser stairs and cable railing keep with the modern feel of the home
Exempel på en mellanstor modern rak trappa i trä, med öppna sättsteg
Exempel på en mellanstor modern rak trappa i trä, med öppna sättsteg
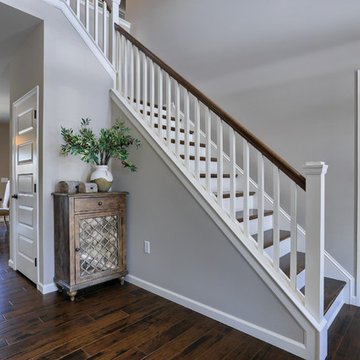
The staircase of the Dorchester Model, designed by Garman Builders, Inc. of Ephrata, PA - 2,600 square feet.
Photo Album: Justin Tearney
Foto på en stor vintage l-trappa i trä, med sättsteg i målat trä
Foto på en stor vintage l-trappa i trä, med sättsteg i målat trä
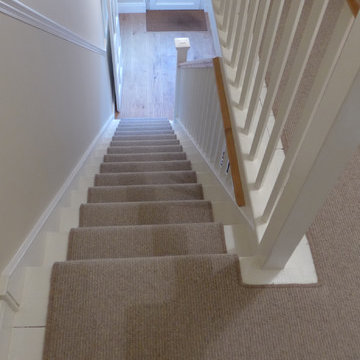
Stairway transformed from a dark stripped pine look to a bright airy and welcoming space
Photo - Style Within
Inspiration för en mellanstor funkis rak trappa, med heltäckningsmatta och sättsteg med heltäckningsmatta
Inspiration för en mellanstor funkis rak trappa, med heltäckningsmatta och sättsteg med heltäckningsmatta
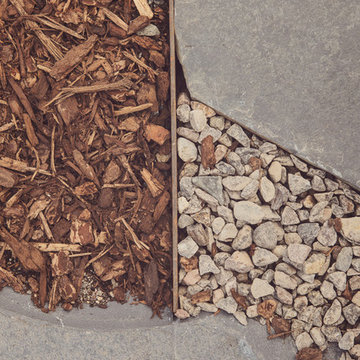
Material details of an integrated path system
Inspiration för små moderna trappor
Inspiration för små moderna trappor
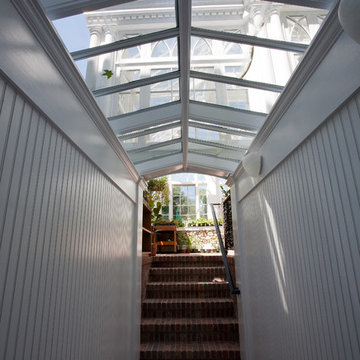
Doyle Coffin Architecture
+Dan Lenore, Photographer
Klassisk inredning av en liten rak trappa
Klassisk inredning av en liten rak trappa
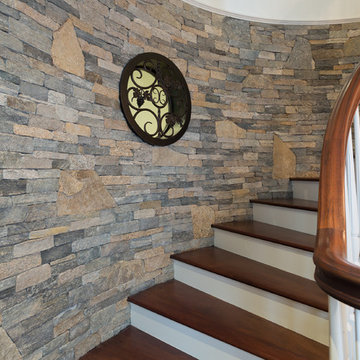
Photos by: Jaime Martorano
Bild på en mellanstor medelhavsstil spiraltrappa i trä, med sättsteg i målat trä och räcke i trä
Bild på en mellanstor medelhavsstil spiraltrappa i trä, med sättsteg i målat trä och räcke i trä
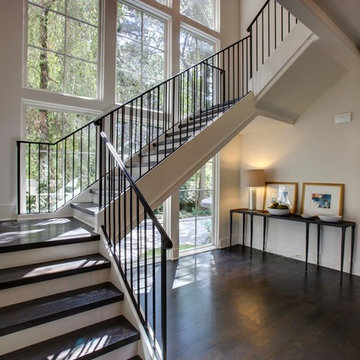
Jamie Cook of Cook Editions
Inspiration för en stor vintage u-trappa i trä, med sättsteg i målat trä och räcke i metall
Inspiration för en stor vintage u-trappa i trä, med sättsteg i målat trä och räcke i metall
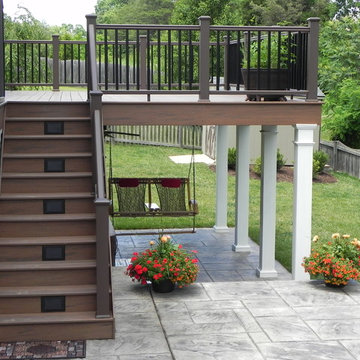
This high-end composite deck has a two-toned railing that compliments the deck boards. The first portion of the deck is screened with a door allowing access to the open deck. After stepping down the lighted steps, you reach the upper stamped concrete patio with a mini retaining wall. After walking down the next few steps, it takes you to the covered stamped concrete patio. The structural fiberglass columns support the deck and rest on the patio. The yard was majorly excavated to allow for the multiple tiered patios.
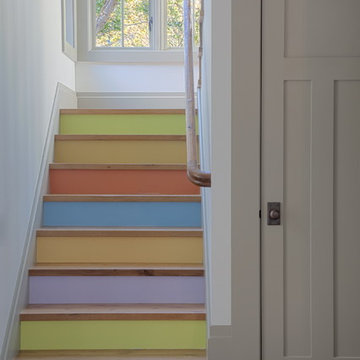
Jeremy Coulter
Exempel på en eklektisk u-trappa i trä, med sättsteg i målat trä
Exempel på en eklektisk u-trappa i trä, med sättsteg i målat trä
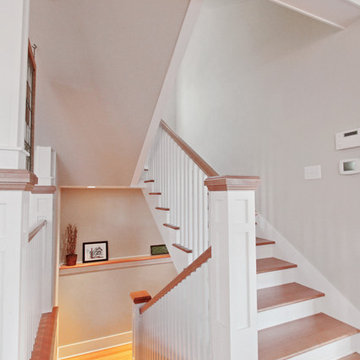
This Greenlake area home is the result of an extensive collaboration with the owners to recapture the architectural character of the 1920’s and 30’s era craftsman homes built in the neighborhood. Deep overhangs, notched rafter tails, and timber brackets are among the architectural elements that communicate this goal.
Given its modest 2800 sf size, the home sits comfortably on its corner lot and leaves enough room for an ample back patio and yard. An open floor plan on the main level and a centrally located stair maximize space efficiency, something that is key for a construction budget that values intimate detailing and character over size.
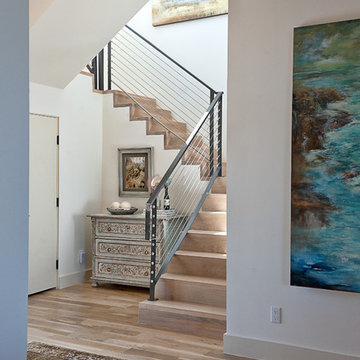
Conceived as a remodel and addition, the final design iteration for this home is uniquely multifaceted. Structural considerations required a more extensive tear down, however the clients wanted the entire remodel design kept intact, essentially recreating much of the existing home. The overall floor plan design centers on maximizing the views, while extensive glazing is carefully placed to frame and enhance them. The residence opens up to the outdoor living and views from multiple spaces and visually connects interior spaces in the inner court. The client, who also specializes in residential interiors, had a vision of ‘transitional’ style for the home, marrying clean and contemporary elements with touches of antique charm. Energy efficient materials along with reclaimed architectural wood details were seamlessly integrated, adding sustainable design elements to this transitional design. The architect and client collaboration strived to achieve modern, clean spaces playfully interjecting rustic elements throughout the home.
Greenbelt Homes
Glynis Wood Interiors
Photography by Bryant Hill

photos going up the staircase wall, using vintage frames with no glass
Shabby chic-inspirerad inredning av en trappa
Shabby chic-inspirerad inredning av en trappa
63 305 foton på röd, grå trappa
3
