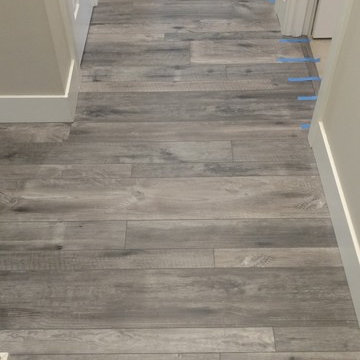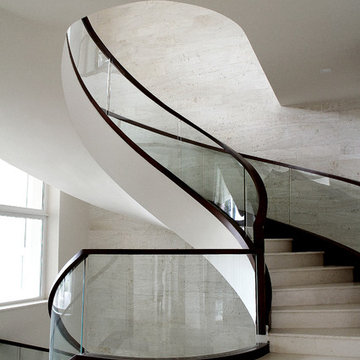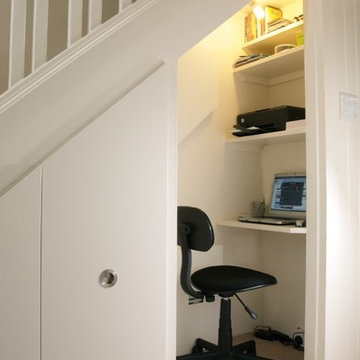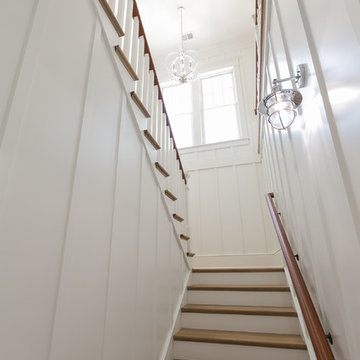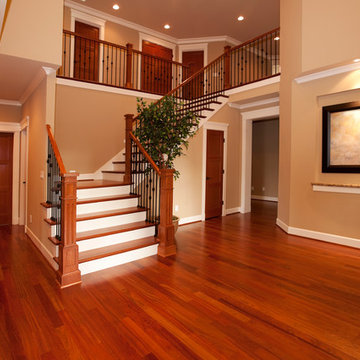63 315 foton på röd, grå trappa
Sortera efter:
Budget
Sortera efter:Populärt i dag
81 - 100 av 63 315 foton
Artikel 1 av 3
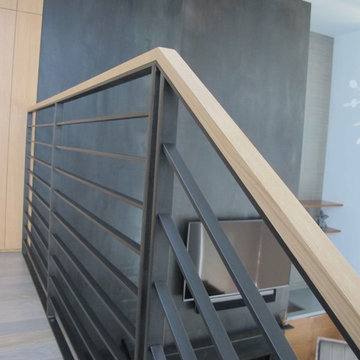
Sandblasted and blackened solid hot rolled steel Railing with Oak cap.
Idéer för en modern u-trappa i trä, med öppna sättsteg och räcke i metall
Idéer för en modern u-trappa i trä, med öppna sättsteg och räcke i metall
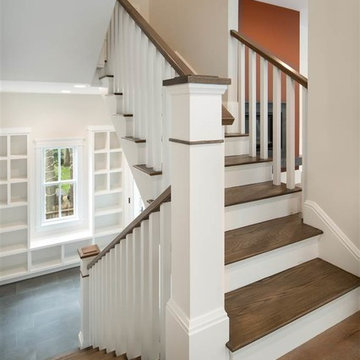
Idéer för att renovera en mellanstor amerikansk u-trappa i trä, med sättsteg i målat trä och räcke i trä
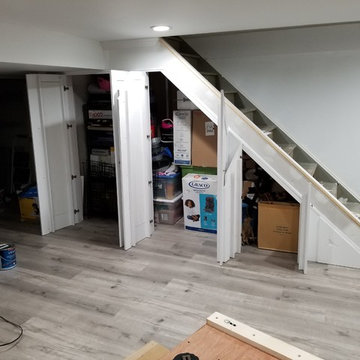
This basement needed to utilize every square foot of storage. These shaker style doors were built to hide the stored items under the stairs.
Idéer för en liten klassisk rak trappa i trä
Idéer för en liten klassisk rak trappa i trä

The new wide plank oak flooring continues throughout the entire first and second floors with a lovely open staircase lit by a chandelier, skylights and flush in-wall step lighting.
Kate Benjamin Photography
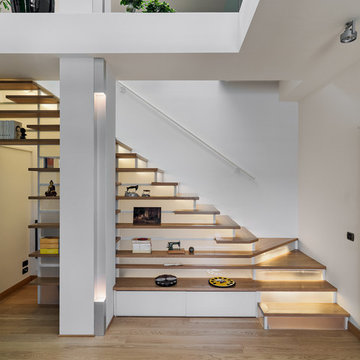
Fotografia di © Adriano Pecchio progetto arch. Vincenzo Ferrara
Idéer för en mellanstor modern rak trappa i trä
Idéer för en mellanstor modern rak trappa i trä
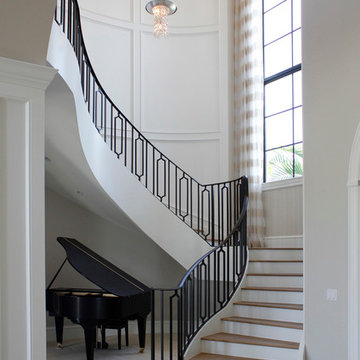
Idéer för att renovera en stor vintage svängd trappa i trä, med sättsteg i målat trä

The staircase is the focal point of the home. Chunky floating open treads, blackened steel, and continuous metal rods make for functional and sculptural circulation. Skylights aligned above the staircase illuminate the home and create unique shadow patterns that contribute to the artistic style of the home.
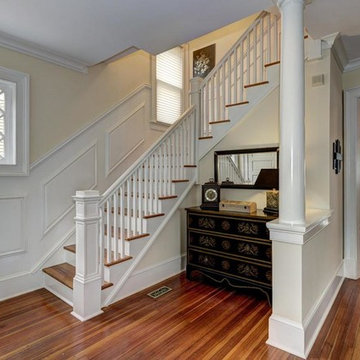
Idéer för att renovera en stor vintage l-trappa i trä, med sättsteg i målat trä och räcke i trä
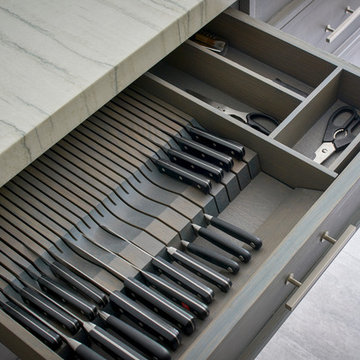
A talented interior designer was ready for a complete redo of her 1980s style kitchen in Chappaqua. Although very spacious, she was looking for better storage and flow in the kitchen, so a smaller island with greater clearances were desired. Grey glazed cabinetry island balances the warm-toned cerused white oak perimeter cabinetry.
White macauba countertops create a harmonious color palette while the decorative backsplash behind the range adds both pattern and texture. Kitchen design and custom cabinetry by Studio Dearborn. Interior design finishes by Strauss House Designs LLC. White Macauba countertops by Rye Marble. Refrigerator, freezer and wine refrigerator by Subzero; Range by Viking Hardware by Lewis Dolan. Sink by Julien. Over counter Lighting by Providence Art Glass. Chandelier by Niche Modern (custom). Sink faucet by Rohl. Tile, Artistic Tile. Chairs and stools, Soho Concept. Photography Adam Kane Macchia.
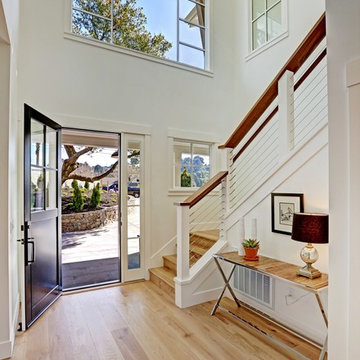
PA has created an elegant Modern Farmhouse design for a farm-to-table lifestyle. This new home is 3400 sf with 5 bedroom, 4 ½ bath and a 3 car garage on very large 26,724 sf lot in Mill Valley with incredible views. Flowing Indoor-outdoor spaces. Light, airy and bright. Fresh, natural contemporary design, with organic inspirations.
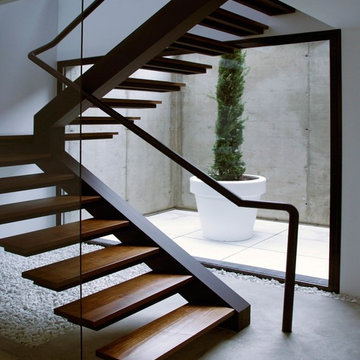
Volumétricamente, se concibe un pieza basamental quebrada que libera espacio libre en planta baja y que se acumula en la zona norte para generar, en el punto central, una verticalidad que enhebra a la segunda de las piezas. Ésta se muestra horizontal y clara, ofreciendo la sensación de ingravidez al entrar, y liberando la vista al cielo mediante un fachada corrida y un "macrohueco" tratado con tamices solares hacia el oeste.
La materialidad combina revestimientos continuos en blanco y negro, para aumentar los contrastes entre las piezas, e introduce calidez en planta baja mediante el forrado horizontal de madera.
Estado: Obra finalizada / Cliente: Privado / Arq.Técnico: Estudio Arquisol S.L.P / Ingeniería [Ins y Est]: David Luján López / Constructor: Pérez y Murcia S.L
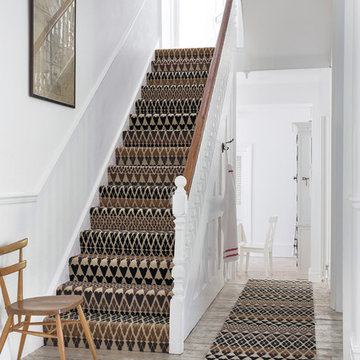
Quirky B Fair Isle Sutton carpet and runner designed by Margo Selby
Exempel på en minimalistisk trappa
Exempel på en minimalistisk trappa
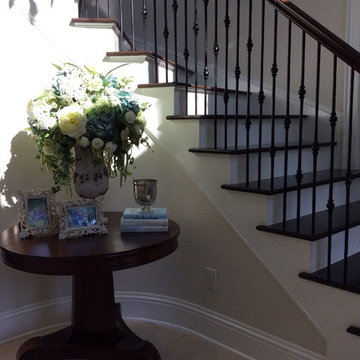
Idéer för mellanstora vintage svängda trappor i trä, med sättsteg i målat trä och räcke i trä
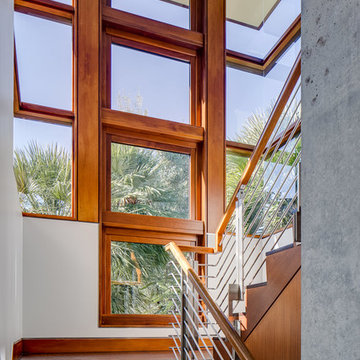
Exempel på en stor modern u-trappa i trä, med sättsteg i trä och räcke i metall
63 315 foton på röd, grå trappa
5
