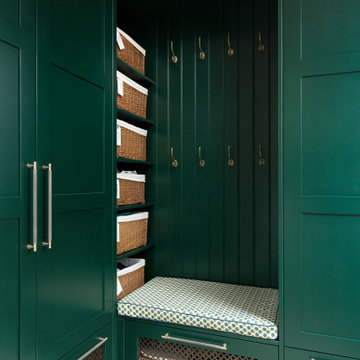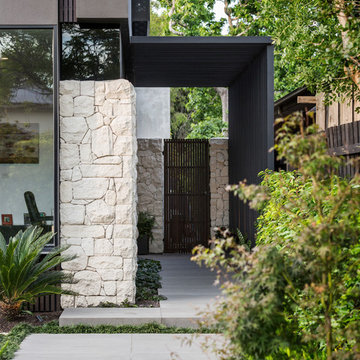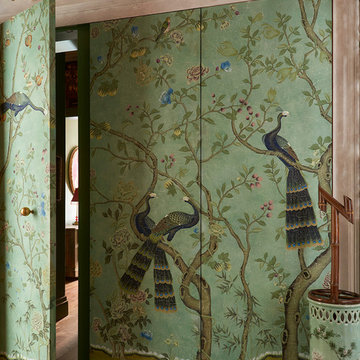18 630 foton på röd, grön entré
Sortera efter:
Budget
Sortera efter:Populärt i dag
81 - 100 av 18 630 foton
Artikel 1 av 3

Foto på en stor medelhavsstil foajé, med gula väggar, marmorgolv, en enkeldörr och mörk trädörr

Foto på ett stort vintage kapprum, med en enkeldörr, en vit dörr och grått golv
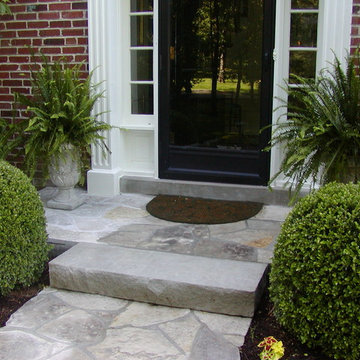
Designed by Bob Wilhelm: Grey / Off White Flagstone and Stone Slab staircase and driveway entry.
Inspiration för klassiska entréer
Inspiration för klassiska entréer

Here is an architecturally built house from the early 1970's which was brought into the new century during this complete home remodel by opening up the main living space with two small additions off the back of the house creating a seamless exterior wall, dropping the floor to one level throughout, exposing the post an beam supports, creating main level on-suite, den/office space, refurbishing the existing powder room, adding a butlers pantry, creating an over sized kitchen with 17' island, refurbishing the existing bedrooms and creating a new master bedroom floor plan with walk in closet, adding an upstairs bonus room off an existing porch, remodeling the existing guest bathroom, and creating an in-law suite out of the existing workshop and garden tool room.
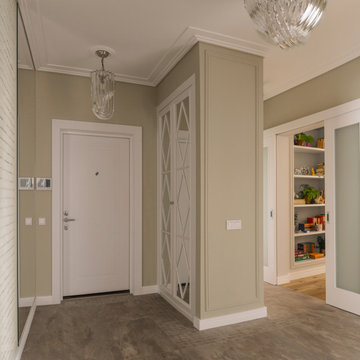
Inredning av en modern ingång och ytterdörr, med beige väggar, en enkeldörr, en vit dörr och brunt golv
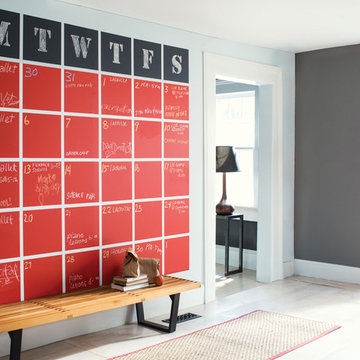
Chalkboard: Million Dollar Red 2003-10 & Wrought Iron 2124-10, ben Eggshell
Wall: Misty Gray 2124-60, Ben interior-Eggshell
Trim & Ceiling: Distant Gray 2124-70, Ben interior Flat & Semi gloss
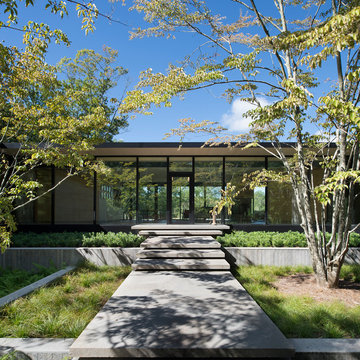
© Bates Masi + Architects
Idéer för funkis ingångspartier, med en enkeldörr och glasdörr
Idéer för funkis ingångspartier, med en enkeldörr och glasdörr
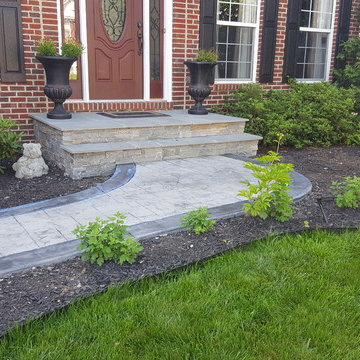
Clean and beautifully tinted stamped concrete entryway leading to the front of the house.
Inspiration för klassiska entréer, med betonggolv och grått golv
Inspiration för klassiska entréer, med betonggolv och grått golv
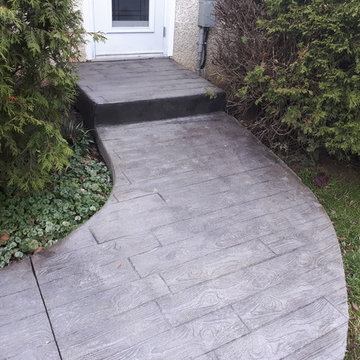
Small Walkway into the bathroom from the hot tub pad.
Inredning av en ingång och ytterdörr, med betonggolv och grått golv
Inredning av en ingång och ytterdörr, med betonggolv och grått golv
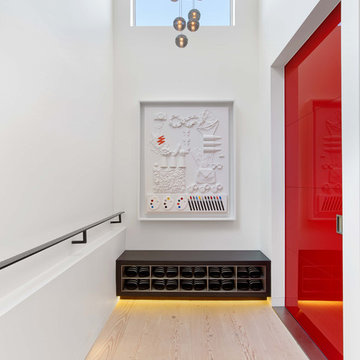
The first floor has the two-story entry with a red pivot door that was fabricated in Italy.
Photography by Eric Laignel.
Foto på en funkis hall, med vita väggar, ljust trägolv, en skjutdörr, en röd dörr och beiget golv
Foto på en funkis hall, med vita väggar, ljust trägolv, en skjutdörr, en röd dörr och beiget golv
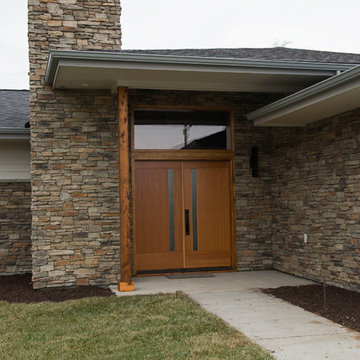
Welcoming double doors with large glass transom above, with stacked ledgestone intersecting with low roof lines. Inspired by Frank Lloyd Wright architecture, this home features clean modern lines and beautiful custom wood and stone elements.
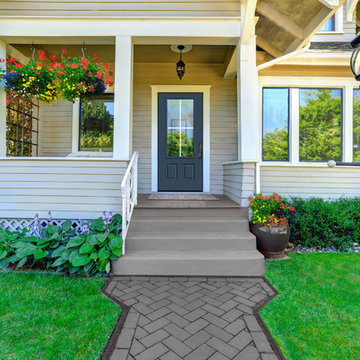
Gentleman's Gray (Benjamin Moore 2062-20) – When the sun sets on dark indigo blue it fades to a deep, mysterious gray. Introspection, intelligence and wisdom are equally entwined in this strong, complex neutral.
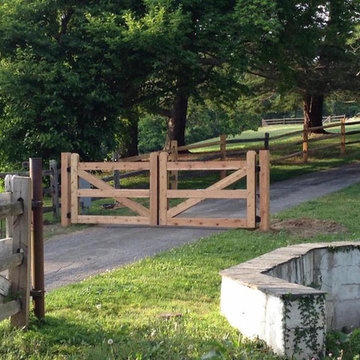
Cedar automated gates with a steel 2" box tubing support structure throughout.
Foto på en rustik entré
Foto på en rustik entré
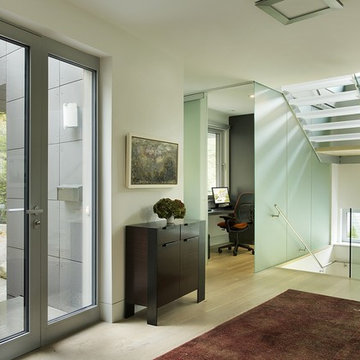
OVERVIEW
Set into a mature Boston area neighborhood, this sophisticated 2900SF home offers efficient use of space, expression through form, and myriad of green features.
MULTI-GENERATIONAL LIVING
Designed to accommodate three family generations, paired living spaces on the first and second levels are architecturally expressed on the facade by window systems that wrap the front corners of the house. Included are two kitchens, two living areas, an office for two, and two master suites.
CURB APPEAL
The home includes both modern form and materials, using durable cedar and through-colored fiber cement siding, permeable parking with an electric charging station, and an acrylic overhang to shelter foot traffic from rain.
FEATURE STAIR
An open stair with resin treads and glass rails winds from the basement to the third floor, channeling natural light through all the home’s levels.
LEVEL ONE
The first floor kitchen opens to the living and dining space, offering a grand piano and wall of south facing glass. A master suite and private ‘home office for two’ complete the level.
LEVEL TWO
The second floor includes another open concept living, dining, and kitchen space, with kitchen sink views over the green roof. A full bath, bedroom and reading nook are perfect for the children.
LEVEL THREE
The third floor provides the second master suite, with separate sink and wardrobe area, plus a private roofdeck.
ENERGY
The super insulated home features air-tight construction, continuous exterior insulation, and triple-glazed windows. The walls and basement feature foam-free cavity & exterior insulation. On the rooftop, a solar electric system helps offset energy consumption.
WATER
Cisterns capture stormwater and connect to a drip irrigation system. Inside the home, consumption is limited with high efficiency fixtures and appliances.
TEAM
Architecture & Mechanical Design – ZeroEnergy Design
Contractor – Aedi Construction
Photos – Eric Roth Photography
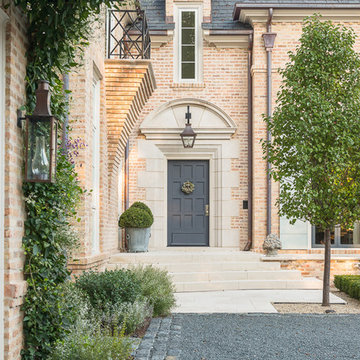
Karen Knecht Photography
Inredning av en klassisk ingång och ytterdörr, med en enkeldörr och en grå dörr
Inredning av en klassisk ingång och ytterdörr, med en enkeldörr och en grå dörr
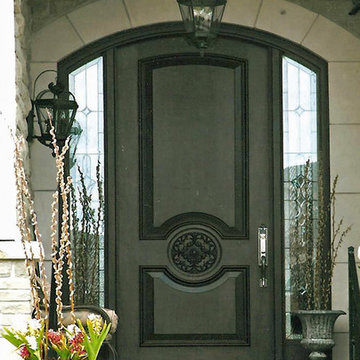
Inredning av en klassisk mellanstor ingång och ytterdörr, med beige väggar, en enkeldörr och en svart dörr

Bild på en stor amerikansk ingång och ytterdörr, med en enkeldörr och en röd dörr
18 630 foton på röd, grön entré
5
