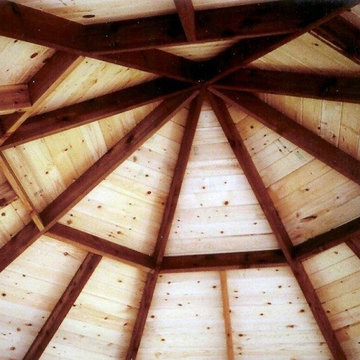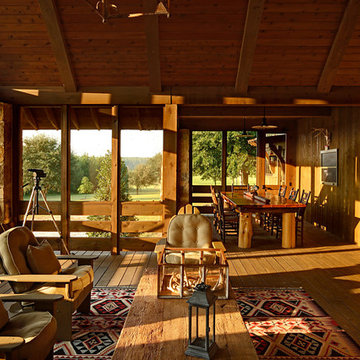38 foton på röd innätad veranda
Sortera efter:
Budget
Sortera efter:Populärt i dag
21 - 38 av 38 foton
Artikel 1 av 3
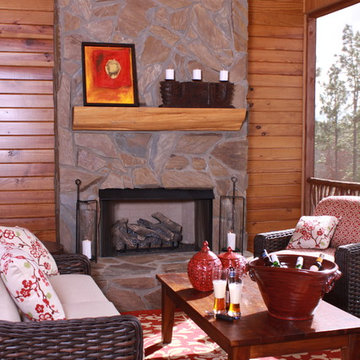
A seating area complete with a stone fireplace, red and white area rug, wooden coffee table, wicker chairs and sofa, and red, cream, and floral cushions.
Project designed by Atlanta interior design firm, Nandina Home & Design. Their Sandy Springs home decor showroom and design studio also serve Midtown, Buckhead, and outside the perimeter.
For more about Nandina Home & Design, click here: https://nandinahome.com/
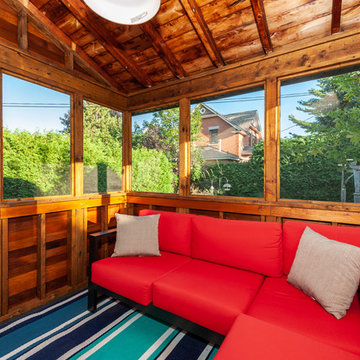
The home had an existing screen porch which we maintained but gave a face-lift with some beautiful natural red cedar siding. The v-groove siding style bridges the gap between traditional and modern and is a warm accent to the grey stucco and siding.
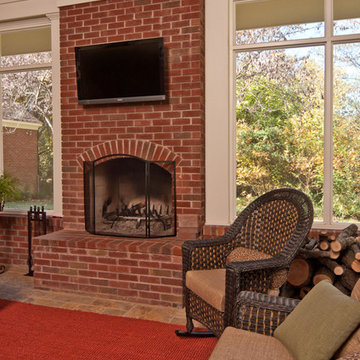
This screened porch is a huge place to relax whether sitting by the fire with a good book, watching a movie with your spouse, playing a game with the family or entertaining guests. It leads out to a courtyard sitting area and covered patio complete with outdoor kitchen and dining area.
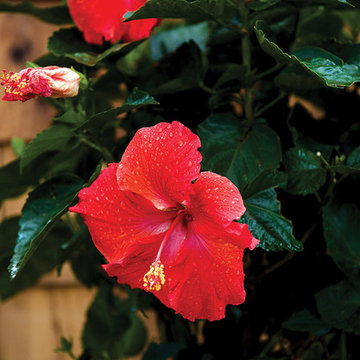
Lantlig inredning av en liten innätad veranda framför huset, med takförlängning
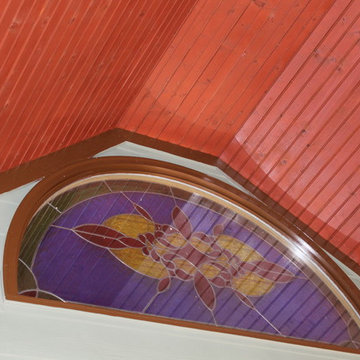
The screened-in porch with T&G ceilings and a great view of the lake.
Amerikansk inredning av en stor innätad veranda på baksidan av huset, med trädäck och takförlängning
Amerikansk inredning av en stor innätad veranda på baksidan av huset, med trädäck och takförlängning
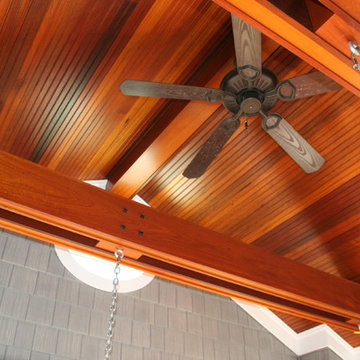
Sleeping Porch ceiling detail at Warren Avenue, Spring Lake, New Jersey
photo by Richard Bubnowski Design
Idéer för att renovera en stor vintage innätad veranda på baksidan av huset, med trädäck och takförlängning
Idéer för att renovera en stor vintage innätad veranda på baksidan av huset, med trädäck och takförlängning
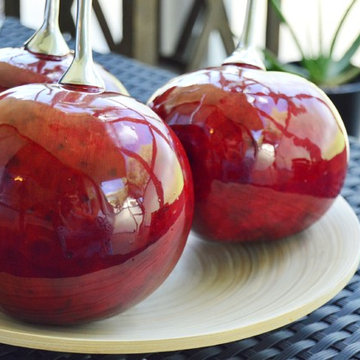
Artificial Fruit Decor
Inspiration för mellanstora eklektiska innätade verandor på baksidan av huset, med betongplatta och takförlängning
Inspiration för mellanstora eklektiska innätade verandor på baksidan av huset, med betongplatta och takförlängning
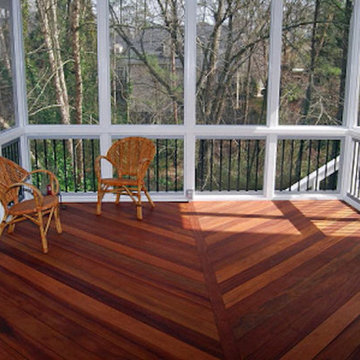
Inredning av en mellanstor innätad veranda på baksidan av huset, med takförlängning
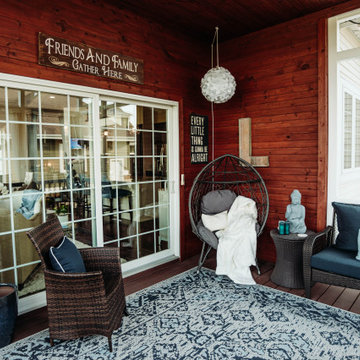
Bild på en mellanstor medelhavsstil innätad veranda längs med huset, med trädäck och takförlängning
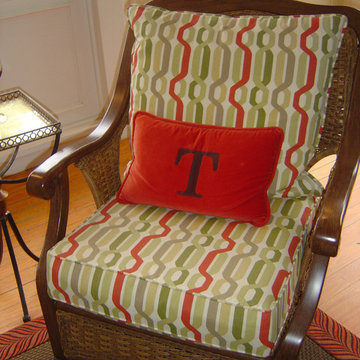
Sunbrella fabrics in vibrant colors offer comfort in this outdoor space. Monogramed pillow in a microfiber fabric offers a personal touch. Outdoor rug in chocolate and coordinating border offers comfort underfoot.
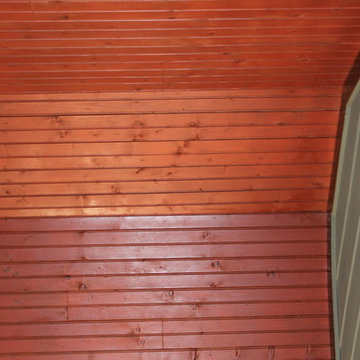
The screened-in porch with T&G ceilings and a great view of the lake.
Idéer för att renovera en stor amerikansk innätad veranda på baksidan av huset, med trädäck och takförlängning
Idéer för att renovera en stor amerikansk innätad veranda på baksidan av huset, med trädäck och takförlängning
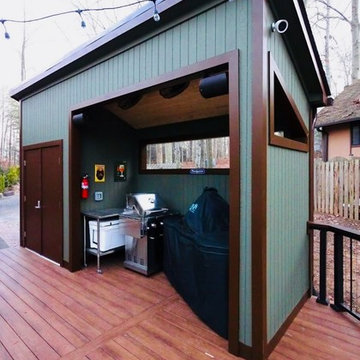
Our clients love their neighborhood and were looking for a way to create more outdoor living space for their family. By adding a screened porch, outdoor seating and a custom grilling station to the exterior of their home, they will now be able to enjoy the outdoors year round.
Photos Courtesy of Hadley Photography: http://www.greghadleyphotography.com/
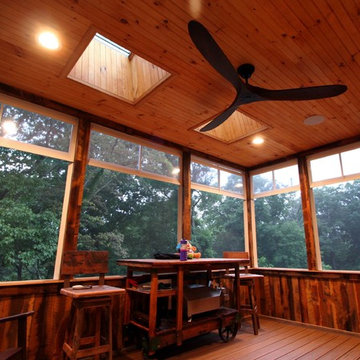
Upper Deck with Rustic Porch. This upper deck has space saving spiral stair, trex railings, eze-breeze storm window/screens, and rustic barn board sidIng. It overlooks the Waterfall Deck...which in turn overlooks the waterfall.
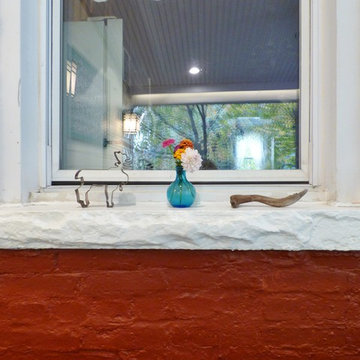
Interior Design Project Manager: Caitlin Lambert // Photography: Caitlin Lambert
Exempel på en mellanstor klassisk innätad veranda på baksidan av huset, med trädäck och takförlängning
Exempel på en mellanstor klassisk innätad veranda på baksidan av huset, med trädäck och takförlängning
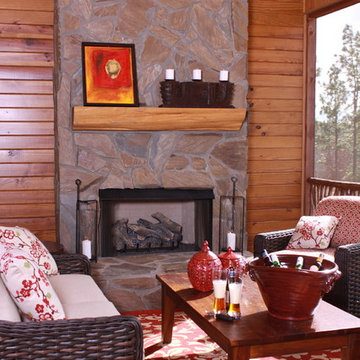
A seating area complete with a stone fireplace, red and white area rug, wooden coffee table, wicker chairs and sofa, and red, cream, and floral cushions.
Project designed by Atlanta interior design firm, Nandina Home & Design. Their Sandy Springs home decor showroom and design studio also serve Midtown, Buckhead, and outside the perimeter.
For more about Nandina Home & Design, click here: https://nandinahome.com/
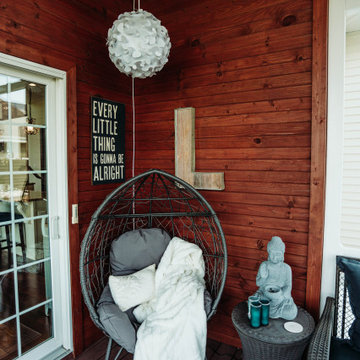
Idéer för en mellanstor medelhavsstil innätad veranda längs med huset, med trädäck och takförlängning
38 foton på röd innätad veranda
2
