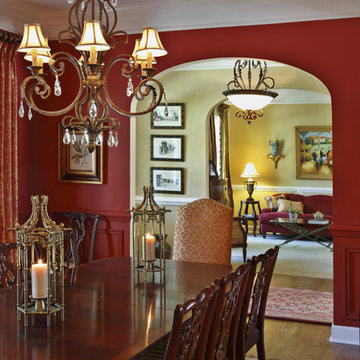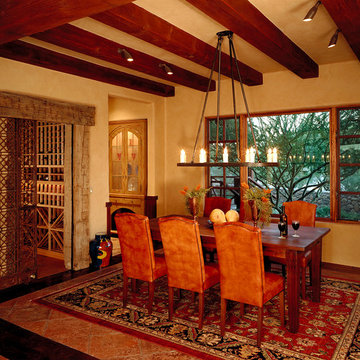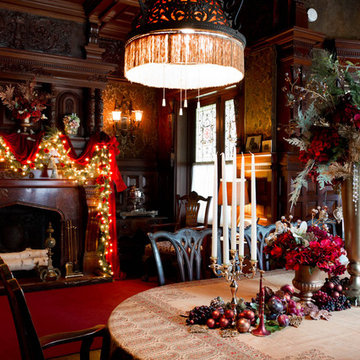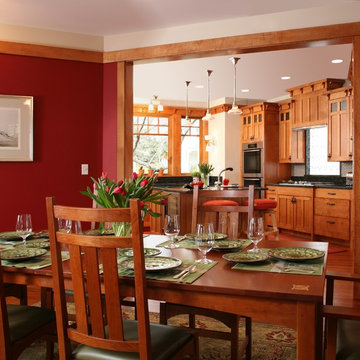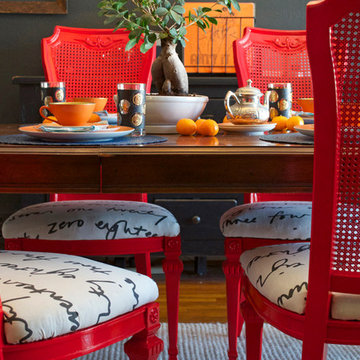8 074 foton på röd matplats
Sortera efter:
Budget
Sortera efter:Populärt i dag
81 - 100 av 8 074 foton
Artikel 1 av 2

Bild på en liten orientalisk matplats med öppen planlösning, med betonggolv och vitt golv
One of Oregon's most famous houses, the 1918 Frank J Cobbs House in Portland, designed by architect Albert E. Doyle. The Jacobethan-style mansion with Tudor touches is the largest residence Doyle designed.
Photo by KuDa Photography
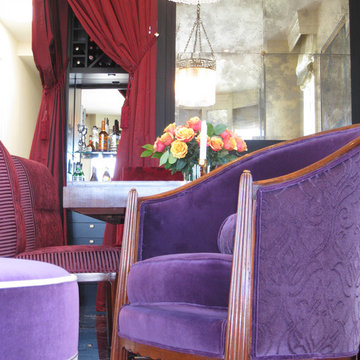
The restored and reupholstered club chairs.
Exempel på en klassisk matplats
Exempel på en klassisk matplats

Josh Thornton
Idéer för mellanstora eklektiska matplatser, med mörkt trägolv, brunt golv och flerfärgade väggar
Idéer för mellanstora eklektiska matplatser, med mörkt trägolv, brunt golv och flerfärgade väggar
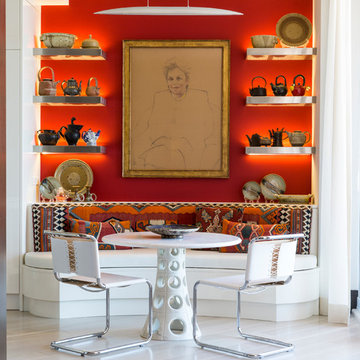
The owner's portrait presides over the breakfast area's banquette.
Idéer för en eklektisk matplats, med röda väggar och ljust trägolv
Idéer för en eklektisk matplats, med röda väggar och ljust trägolv
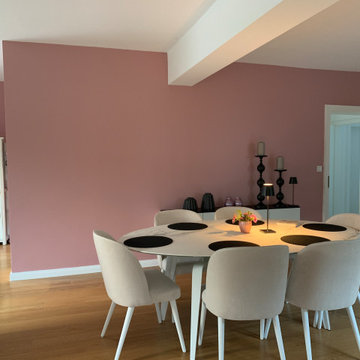
Die rosa Wand in Kombination mit schwarz und weiß von Möbeln und Deko sieht einfach edel aus!
Idéer för att renovera en mycket stor funkis matplats
Idéer för att renovera en mycket stor funkis matplats
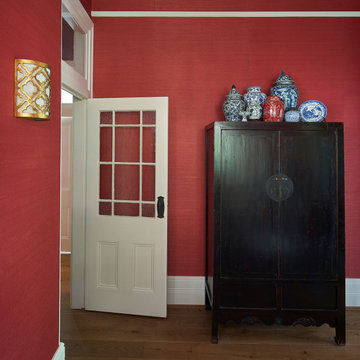
Idéer för stora eklektiska separata matplatser, med röda väggar, mörkt trägolv och brunt golv

Idéer för att renovera en rustik matplats, med en bred öppen spis och en spiselkrans i metall
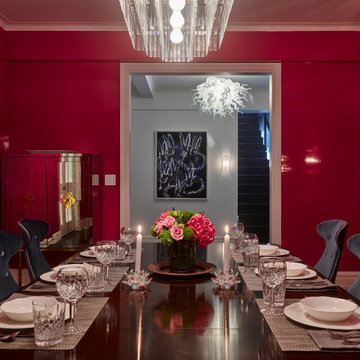
Idéer för stora vintage matplatser, med röda väggar, mörkt trägolv och brunt golv
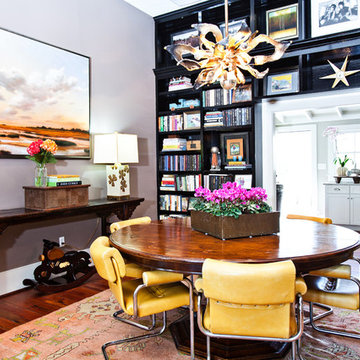
Andrew Cebulka
Idéer för att renovera ett eklektiskt kök med matplats, med grå väggar och mörkt trägolv
Idéer för att renovera ett eklektiskt kök med matplats, med grå väggar och mörkt trägolv
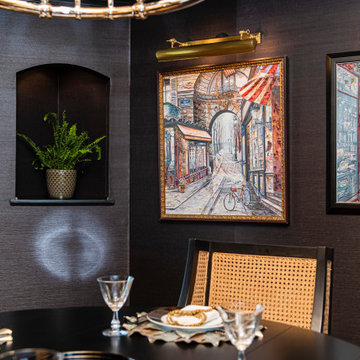
Every detail of this European villa-style home exudes a uniquely finished feel. Our design goals were to invoke a sense of travel while simultaneously cultivating a homely and inviting ambience. This project reflects our commitment to crafting spaces seamlessly blending luxury with functionality.
This once-underused, bland formal dining room was transformed into an evening retreat, evoking the ambience of a Tangiers cigar bar. Texture was introduced through grasscloth wallpaper, shuttered cabinet doors, rattan chairs, and knotty pine ceilings.
---
Project completed by Wendy Langston's Everything Home interior design firm, which serves Carmel, Zionsville, Fishers, Westfield, Noblesville, and Indianapolis.
For more about Everything Home, see here: https://everythinghomedesigns.com/
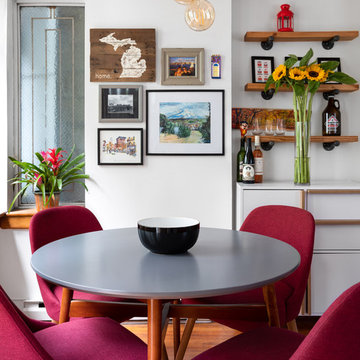
With a restrained hand, out interior designer set about bringing a new life in our clients petite apartment while also introducing easy to maintain, durable surfaces and furnishings as they love to entertain and have a lively St. Bernard. And as they had an extensive book collection and a single three-foot wide closet, the key challenge here was to make the best use of the entire space while injecting it with charming whimsy.
After falling in love with our designer’s presentation, our clients went for a complete apartment overhaul and started from scratch. Since the space is small, our designer Anna S. wanted to create an urgent sense of vibrancy without coming off as too heavy handed. So she worked in expressive colors and decorative extras in small doses for subtle impact.
Starting the project by changing several of the unit’s light fixtures for brighter, more minimal styles, Anna surveyed the apartment room to room to devise clever storage solutions that are easy on the eye.
As they have friends over often, Anna created a warm and inviting living room boasting a slightly feminine take on mid-century modern layered with colorful pillows, patterned rugs, and eclectic art that doesn’t take over the apartment.
In the kitchen, she added a strong yet gender neutral burlap wallpaper, floating wooden shelves, and new plumbing fixtures that were more sophisticated than the original, standard ones in place.
However, our favorite part of the apartment is the moody, statement-making foyer. Though it was a long and narrow barely used, neglected space, Anna brought in wallpaper from Tempaper that features a matte black background covered with gold bird and floral illustrations, and added a long row of black glass cabinets and several large gold mirrors for an added sense of glamorous drama and an extra amount of storage space to boot.
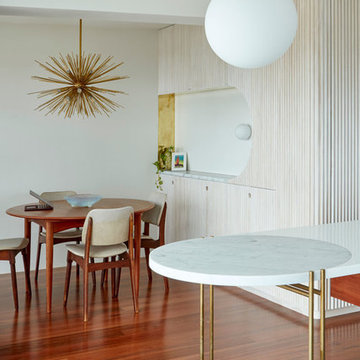
Christopher Frederick Jones
Bild på en liten 50 tals matplats med öppen planlösning, med vita väggar, mellanmörkt trägolv och brunt golv
Bild på en liten 50 tals matplats med öppen planlösning, med vita väggar, mellanmörkt trägolv och brunt golv
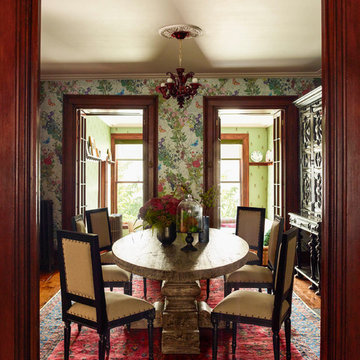
Photo by Eric Piasecki
Bild på en mellanstor vintage separat matplats, med mellanmörkt trägolv
Bild på en mellanstor vintage separat matplats, med mellanmörkt trägolv
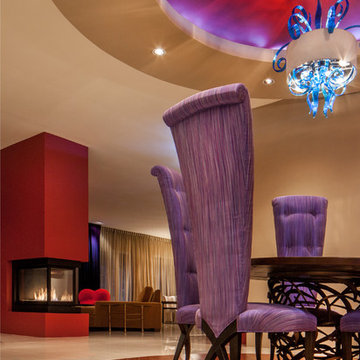
Esther Boivin Interiors
Thompson Photographic
Foto på en funkis matplats med öppen planlösning, med beige väggar
Foto på en funkis matplats med öppen planlösning, med beige väggar
8 074 foton på röd matplats
5
