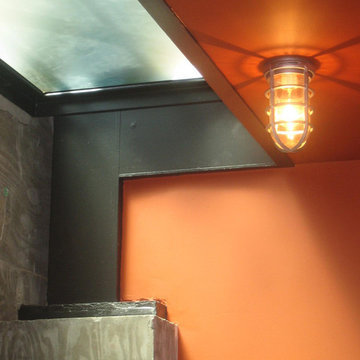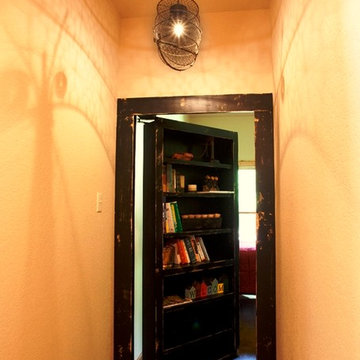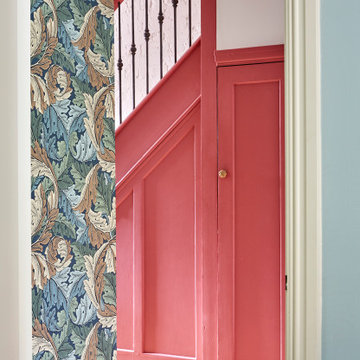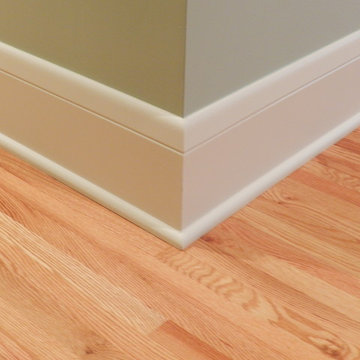6 898 foton på röd, orange hall
Sortera efter:
Budget
Sortera efter:Populärt i dag
61 - 80 av 6 898 foton
Artikel 1 av 3
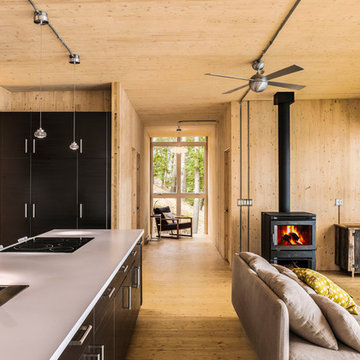
PhotoluxStudio.com/commercial - Christian Lalonde / Kariouk & Associates
Idéer för att renovera en funkis hall, med ljust trägolv
Idéer för att renovera en funkis hall, med ljust trägolv

Maison et Travaux
sol en dalles ardoises
Idéer för stora funkis hallar, med vita väggar och skiffergolv
Idéer för stora funkis hallar, med vita väggar och skiffergolv
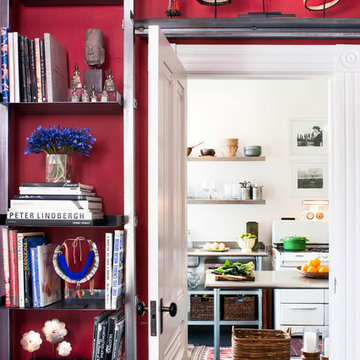
Photos by Drew Kelly
Exempel på en mellanstor eklektisk hall, med röda väggar och mörkt trägolv
Exempel på en mellanstor eklektisk hall, med röda väggar och mörkt trägolv
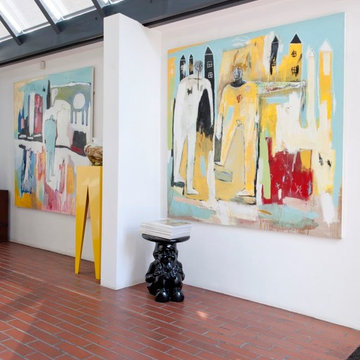
Stuart Cox
Bild på en industriell hall, med tegelgolv och rött golv
Bild på en industriell hall, med tegelgolv och rött golv
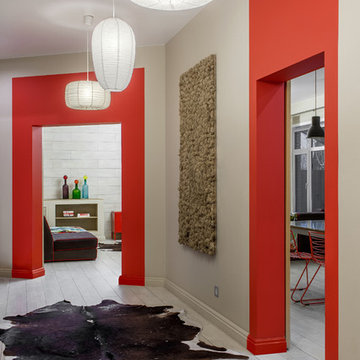
Роман Спиридонов
Foto på en mellanstor eklektisk hall, med beige väggar, klinkergolv i keramik och beiget golv
Foto på en mellanstor eklektisk hall, med beige väggar, klinkergolv i keramik och beiget golv
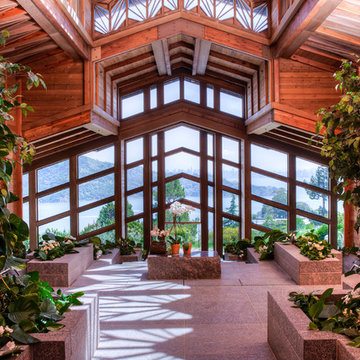
This dramatic contemporary residence features extraordinary design with magnificent views of Angel Island, the Golden Gate Bridge, and the ever changing San Francisco Bay. The amazing great room has soaring 36 foot ceilings, a Carnelian granite cascading waterfall flanked by stairways on each side, and an unique patterned sky roof of redwood and cedar. The 57 foyer windows and glass double doors are specifically designed to frame the world class views. Designed by world-renowned architect Angela Danadjieva as her personal residence, this unique architectural masterpiece features intricate woodwork and innovative environmental construction standards offering an ecological sanctuary with the natural granite flooring and planters and a 10 ft. indoor waterfall. The fluctuating light filtering through the sculptured redwood ceilings creates a reflective and varying ambiance. Other features include a reinforced concrete structure, multi-layered slate roof, a natural garden with granite and stone patio leading to a lawn overlooking the San Francisco Bay. Completing the home is a spacious master suite with a granite bath, an office / second bedroom featuring a granite bath, a third guest bedroom suite and a den / 4th bedroom with bath. Other features include an electronic controlled gate with a stone driveway to the two car garage and a dumb waiter from the garage to the granite kitchen.

This is a very well detailed custom home on a smaller scale, measuring only 3,000 sf under a/c. Every element of the home was designed by some of Sarasota's top architects, landscape architects and interior designers. One of the highlighted features are the true cypress timber beams that span the great room. These are not faux box beams but true timbers. Another awesome design feature is the outdoor living room boasting 20' pitched ceilings and a 37' tall chimney made of true boulders stacked over the course of 1 month.
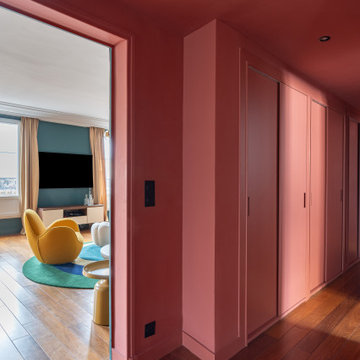
Décoration d’un pied à terre parisien pour une famille vivant à l’internationale et qui souhaitait donner du style à l’appartement dans une partition très audacieuse, joyeuse et graphique.
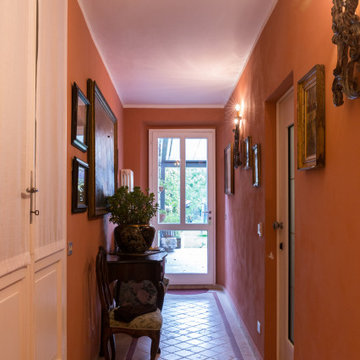
Corridoio di accesso a terrazza e giardino.
Foto: © Diego Cuoghi
Idéer för en mellanstor klassisk hall, med grå väggar och klinkergolv i porslin
Idéer för en mellanstor klassisk hall, med grå väggar och klinkergolv i porslin
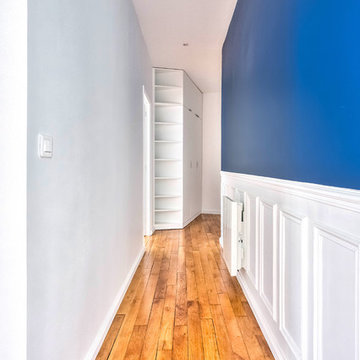
Vue du couloir sur le dressing d'entrée réalisé sur-mesure, en medium peint.
Les moulures sur le mur de droite sont d'origine et ont volontairement été gardées uniquement sur ce côté. La partie haute a été peinte en bleu pour donner plus de cachet et d'originalité.
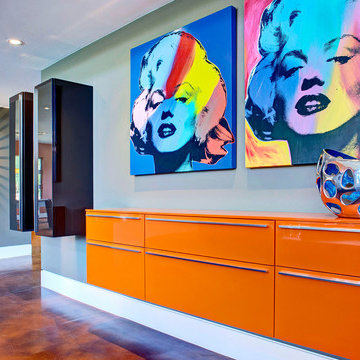
“Today, we are living in our dream home... completely furnished by Cantoni. We couldn’t be happier.” Lisa McElroy
Photos by: Lucas Chichon
Bild på en funkis hall, med blå väggar och orange golv
Bild på en funkis hall, med blå väggar och orange golv
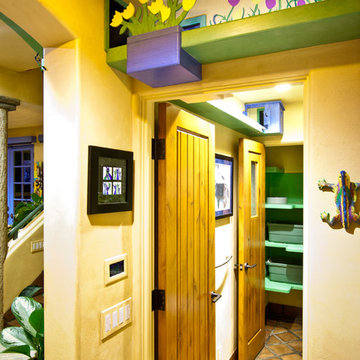
Custom shelving installed above the doorways of this home lead cats from one room to the next.
Idéer för eklektiska hallar, med beige väggar och klinkergolv i terrakotta
Idéer för eklektiska hallar, med beige väggar och klinkergolv i terrakotta

Exempel på en stor klassisk hall, med beige väggar, brunt golv och mellanmörkt trägolv
6 898 foton på röd, orange hall
4
