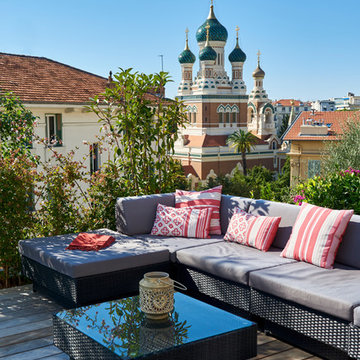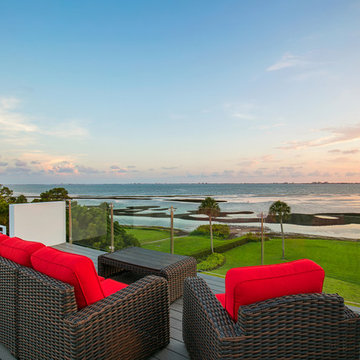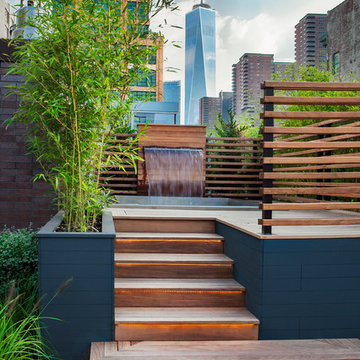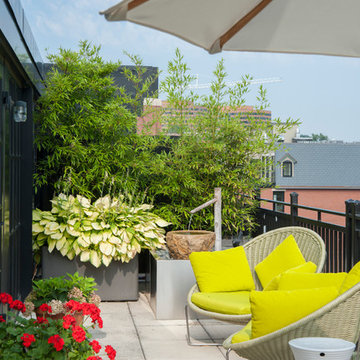1 757 foton på röd terrass
Sortera efter:
Budget
Sortera efter:Populärt i dag
1 - 20 av 1 757 foton
Artikel 1 av 2

Interior design: Starrett Hoyt
Double-sided fireplace: Majestic "Marquis"
Pavers: TileTech Porce-pave in gray-stone
Planters and benches: custom
Inspiration för en mellanstor funkis takterrass, med en eldstad
Inspiration för en mellanstor funkis takterrass, med en eldstad

This custom roof deck in Manhattan's Chelsea neighborhood features lightweight aluminum decking, ipe planters, an ipe and metal pergola, and ipe benches with built-in storage under the seats. Few woods can match the natural beauty of ipe (pronounced ee-pey), a hardwood with a 30-year life expectancy. These pictures were taken in early spring, before the leaves have filled out on the trees. Plantings include coralbark maples, hornbeams, pink cherry trees, crape myrtles, and feather grasses. The planters include LED up-lighting and automated drip irrigation lines. Read more about our projects on my blog, www.amberfreda.com.

The kitchen spills out onto the deck and the sliding glass door that was added in the master suite opens up into an exposed structure screen porch. Over all the exterior space extends the traffic flow of the interior and makes the home feel larger without adding actual square footage.
Troy Thies Photography

Project designed and built by Atlanta Decking & Fence.
Idéer för att renovera en vintage terrass, med en pergola
Idéer för att renovera en vintage terrass, med en pergola

Elegant multi-level Ipe Deck features simple lines, built-in benches with an unobstructed view of terraced gardens and pool. (c) Decks by Kiefer ~ New jersey
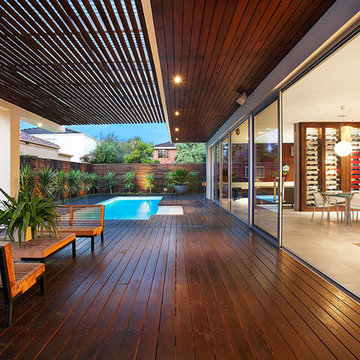
Exteriors of DDB Design Development & Building Houses, Landscape Design by COS Designs Creative Outdoor Solutions photography by Urban Angles.
Idéer för en modern terrass
Idéer för en modern terrass

Dennis Mayer Photography
Idéer för att renovera en stor vintage terrass på baksidan av huset, med en pergola
Idéer för att renovera en stor vintage terrass på baksidan av huset, med en pergola

This Small Chicago Garage rooftop is a typical size for the city, but the new digs on this garage are like no other. With custom Molded planters by CGD, Aog grill, FireMagic fridge and accessories, Imported Porcelain tiles, IPE plank decking, Custom Steel Pergola with the look of umbrellas suspended in mid air. and now this space and has been transformed from drab to FAB!
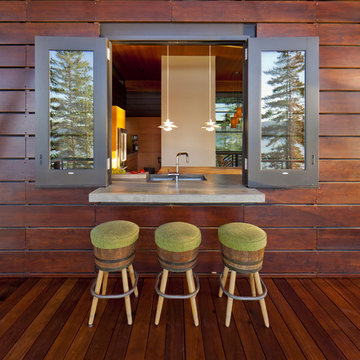
Photo: Shaun Cammack
The goal of the project was to create a modern log cabin on Coeur D’Alene Lake in North Idaho. Uptic Studios considered the combined occupancy of two families, providing separate spaces for privacy and common rooms that bring everyone together comfortably under one roof. The resulting 3,000-square-foot space nestles into the site overlooking the lake. A delicate balance of natural materials and custom amenities fill the interior spaces with stunning views of the lake from almost every angle.
The whole project was featured in Jan/Feb issue of Design Bureau Magazine.
See the story here:
http://www.wearedesignbureau.com/projects/cliff-family-robinson/
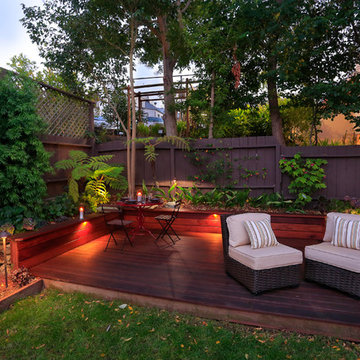
To make the most of this small hillside yard, it was leveled out by excavating one side and building up the other. The LED lighting adds hours of enjoyment.
photo by Kingmond Young lights provided by FX Luminaire and Urban Farmer store

Craig Westerman
Idéer för stora vintage terrasser på baksidan av huset, med räcke i flera material
Idéer för stora vintage terrasser på baksidan av huset, med räcke i flera material
1 757 foton på röd terrass
1


