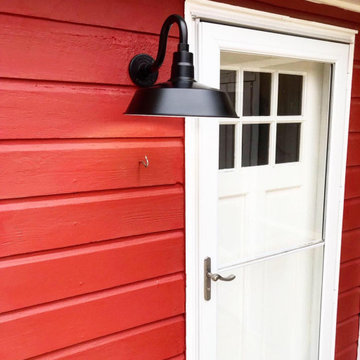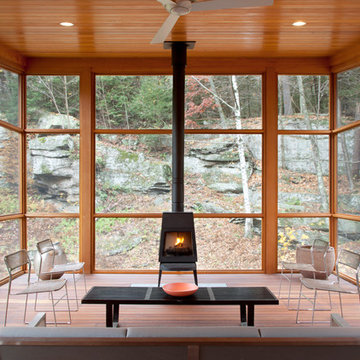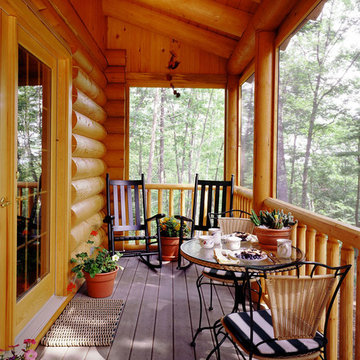2 052 foton på röd, trätonad veranda
Sortera efter:
Budget
Sortera efter:Populärt i dag
121 - 140 av 2 052 foton
Artikel 1 av 3
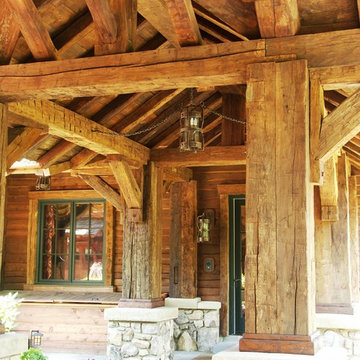
Exempel på en mellanstor rustik veranda framför huset, med marksten i betong och takförlängning
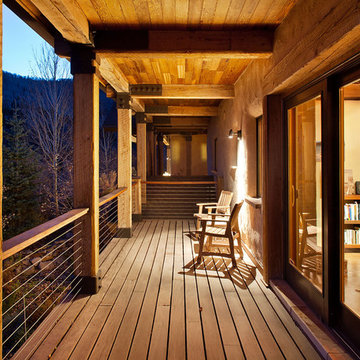
Lime plaster straw bale construction. All structural and finish materials reclaimed. Designed by Jack Thomas Associates, PC - http://jackthomasaia.com. Photo by KuDa Photography.
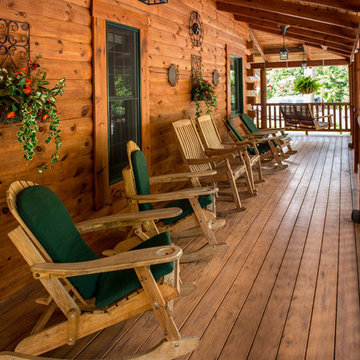
Rick Lee Photography
Rustik inredning av en stor veranda framför huset, med trädäck och takförlängning
Rustik inredning av en stor veranda framför huset, med trädäck och takförlängning
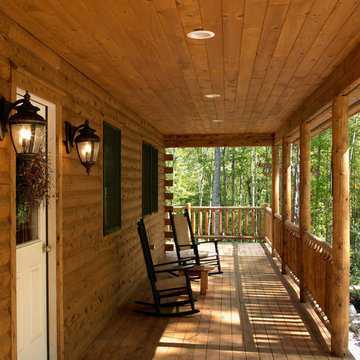
Home by Katahdin Cedar Log Homes
Idéer för stora rustika verandor längs med huset, med naturstensplattor
Idéer för stora rustika verandor längs med huset, med naturstensplattor
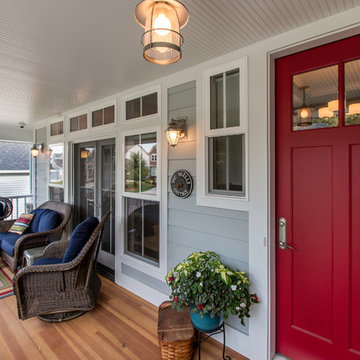
Exclusive House Plan 73345HS is a 3 bedroom 3.5 bath beauty with the master on main and a 4 season sun room that will be a favorite hangout.
The front porch is 12' deep making it a great spot for use as outdoor living space which adds to the 3,300+ sq. ft. inside.
Ready when you are. Where do YOU want to build?
Plans: http://bit.ly/73345hs
Photo Credit: Garrison Groustra
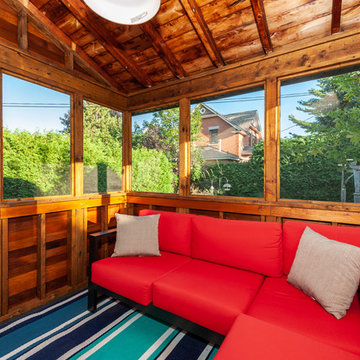
The home had an existing screen porch which we maintained but gave a face-lift with some beautiful natural red cedar siding. The v-groove siding style bridges the gap between traditional and modern and is a warm accent to the grey stucco and siding.
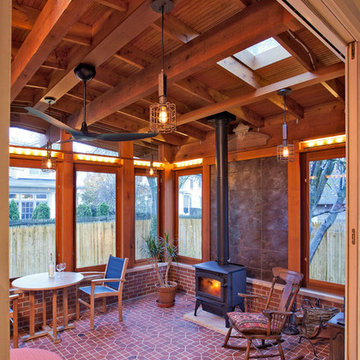
Ken Wyner Photography
Inspiration för amerikanska verandor på baksidan av huset, med marksten i tegel och takförlängning
Inspiration för amerikanska verandor på baksidan av huset, med marksten i tegel och takförlängning
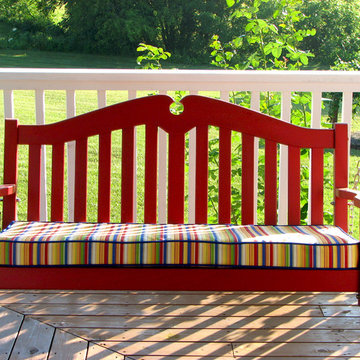
Customer Photo | "Red front porch swing with beautiful Cushion Source cushion. This porch swing us made with Castanet Beach, an outdoor Sunbrella fabric."
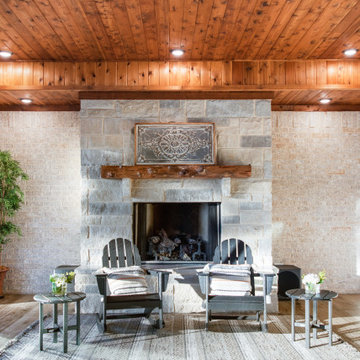
This space is truly the entertainer's dream, a four-season space with air conditioning/heating, a wood-burning fireplace, a large grilling area with vent hood, and telescopic doors that open the patio to the breeze in good weather.
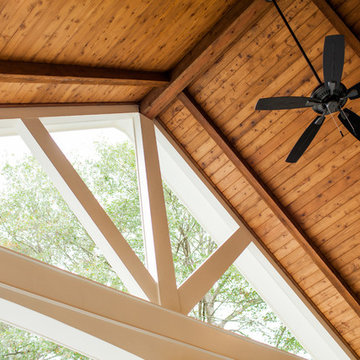
Custom cedar tongue and groove ceiling with exposed
beams, can lights, and ceiling fans.
Idéer för en stor klassisk veranda på baksidan av huset, med en eldstad och takförlängning
Idéer för en stor klassisk veranda på baksidan av huset, med en eldstad och takförlängning
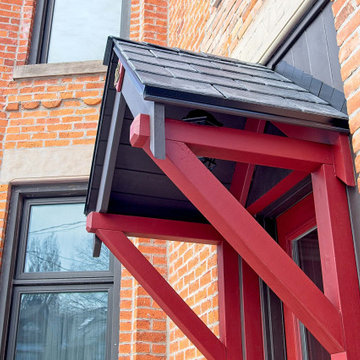
This 100+ year old house in East York needed a new face lift on the front porch. We rebuilt the whole porch to the front entrance, straightening everything back up. The stunning red really pops in the contrast with the black/deep blue.
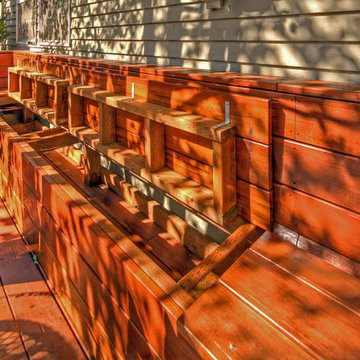
Bamboo water feature, brick patio, fire pit, Japanese garden, Japanese Tea Hut, Japanese water feature, lattice, metal roof, outdoor bench, outdoor dining, fire pit, tree grows up through deck, firepit stools, paver patio, privacy screens, trellis, hardscape patio, Tigerwood Deck, wood beam, wood deck, privacy screens, bubbler water feature, paver walkway

The rear loggia looking towards bar and outdoor kitchen; prominently displayed are the aged wood beams, columns, and roof decking, integral color three-coat plaster wall finish, chicago common brick hardscape, and McDowell Mountain stone walls. The bar window is a single 12 foot wide by 5 foot high steel sash unit, which pivots up and out of the way, driven by a hand-turned reduction drive system. The generously scaled space has been designed with extra depth to allow large soft seating groups, to accommodate the owners penchant for entertaining family and friends.
Design Principal: Gene Kniaz, Spiral Architects; General Contractor: Eric Linthicum, Linthicum Custom Builders
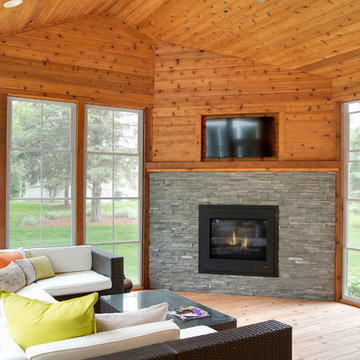
A home full of detail, rich materials and design lines to guide your eye around each space. Our design goal was a warm contemporary vibe with a masculine touch.
Photos by: Spacecrafting Photography
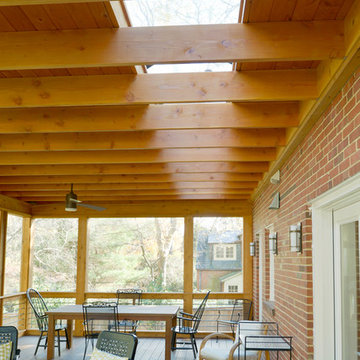
June Stanich
Idéer för att renovera en mellanstor funkis innätad veranda på baksidan av huset
Idéer för att renovera en mellanstor funkis innätad veranda på baksidan av huset
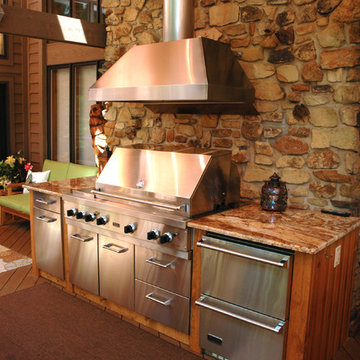
Neal's Design Remodel
Inspiration för stora rustika verandor på baksidan av huset, med utekök och takförlängning
Inspiration för stora rustika verandor på baksidan av huset, med utekök och takförlängning
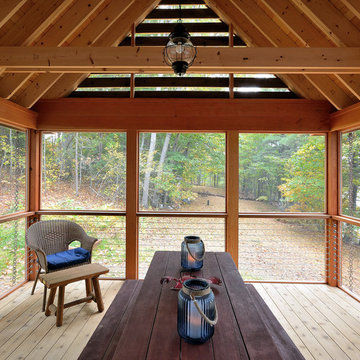
Inredning av en klassisk stor veranda på baksidan av huset, med takförlängning
2 052 foton på röd, trätonad veranda
7
